About
The first things you notice as you enter this home are the soaring high ceilings and light from all of the windows, giving the space a very light and airy feel. There is a two-sided fireplace that services both the formal living area as well as the den for those cozy winter evenings. The circular layout of the downstairs creates a wonderful open space for entertaining. There is a room off of the foyer that could function as an office space, art studio, etc. The kitchen has a large breakfast room off of it as well as a formal dining room on the other side. On the upper level of the home are three bedrooms. There is a lovely hall bath for the secondary rooms just off the large walkway that overlooks the living area. The large primary suite is really special with some very unique features. It has gorgeous Polynesian panels made into closet barn doors, a custom-made closet organizer in the large walk-in closet, complete with a coffee/breakfast station, a wonderful bench seat overlooking the backyard with extra storage inside, and a custom floating desk, all designed and constructed by the homeowner. The en-suite bathroom features a garden tub and walk-in shower along with double sinks. When you access the backyard through the sliding doors downstairs, there is a screened hot tub just outside the door with multiple patio spaces for seating. The yard itself is private with a terraced hill to the back. There is also a lovely custom archway near the front door, that leads into the backyard area. There, you will find numerous fruit trees including apricot, cherry, Fuji apple, plum, lemon, and olive trees. There are also raised beds for growing vegetables. This home is located in the Rancho Del Oro area of Oceanside, midway between the 76 and the 78 freeways and about 10 minutes from the lively downtown area, with the pier, breweries, restaurants, etc. It is zoned for Ivey Ranch Schools and the neighborhood has multiple playgrounds. Come by and see this unique home!
Gallery
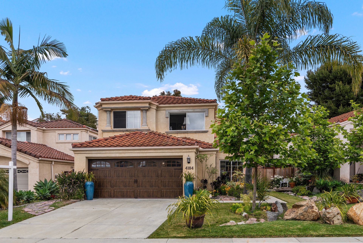
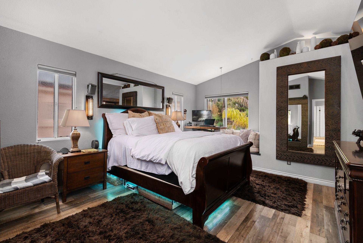
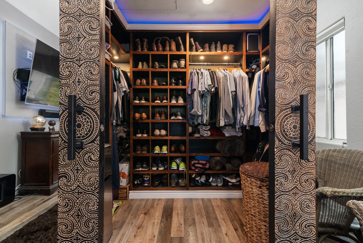
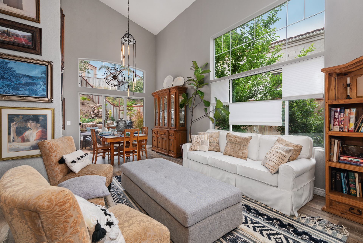
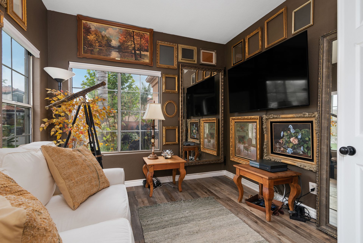
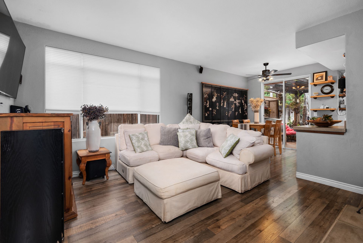
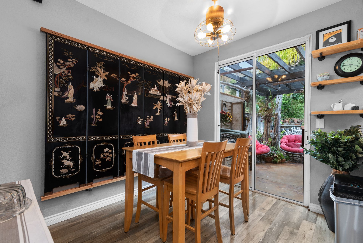
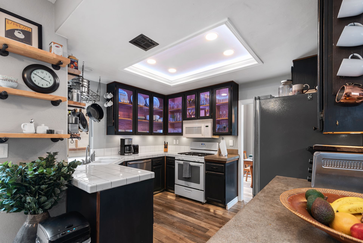
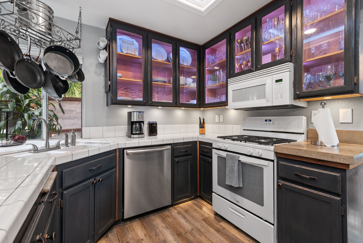
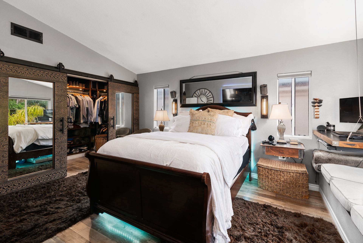
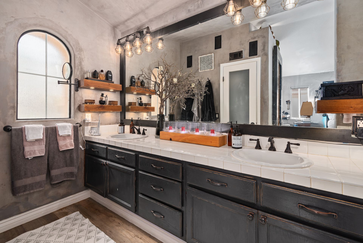
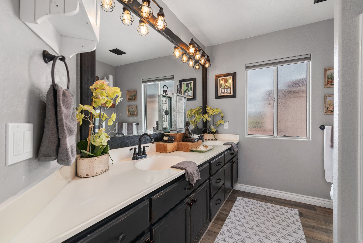
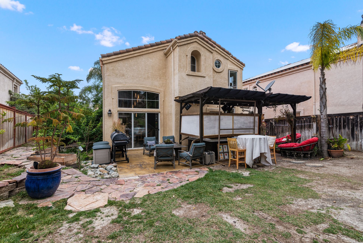
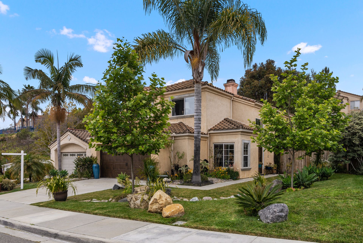
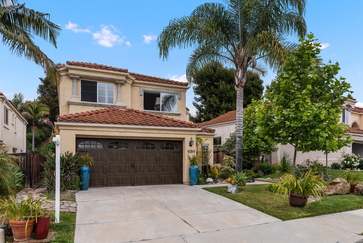
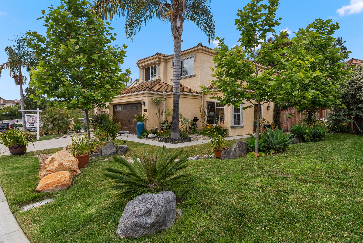
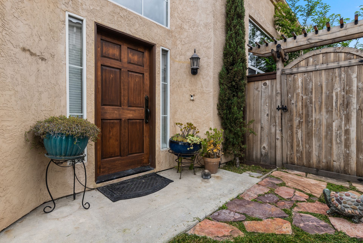
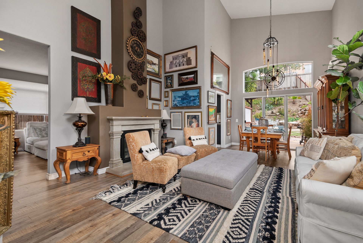
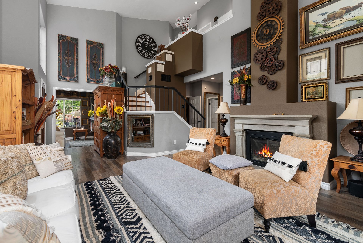
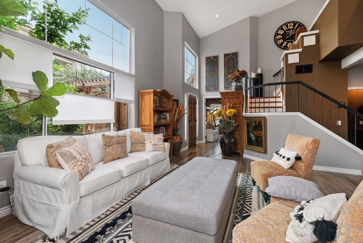
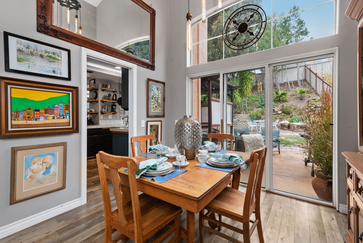
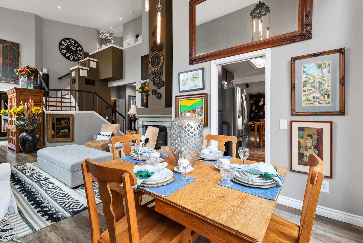
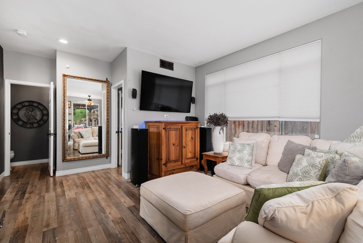
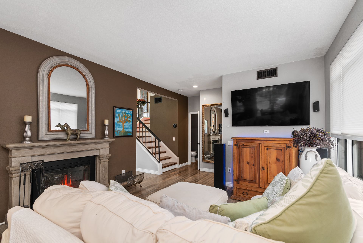
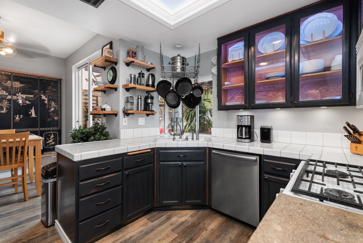
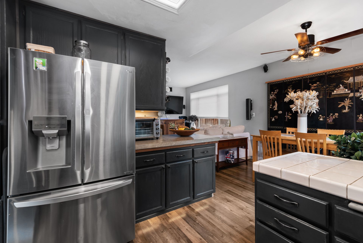
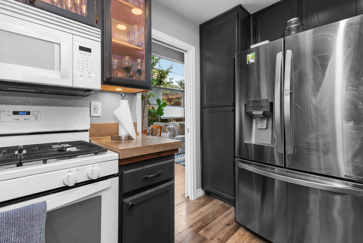
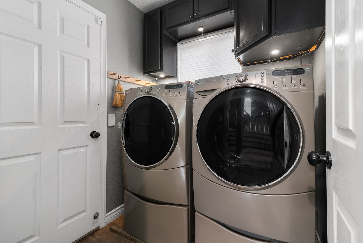
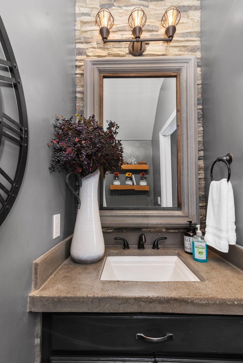
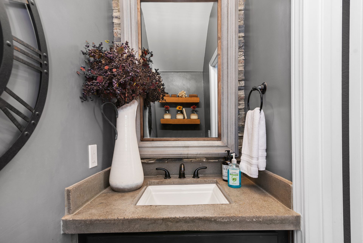
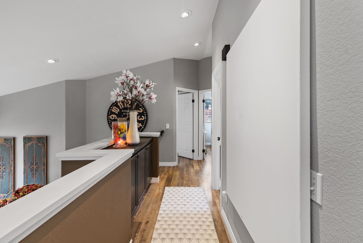
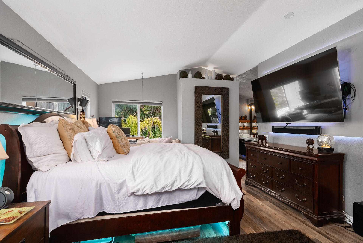
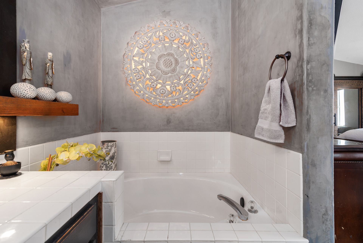
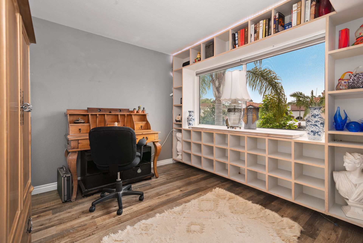
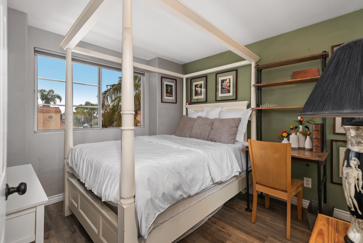
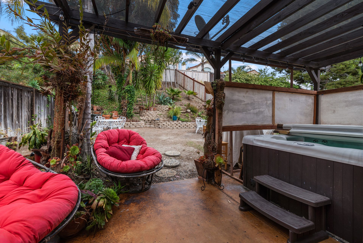
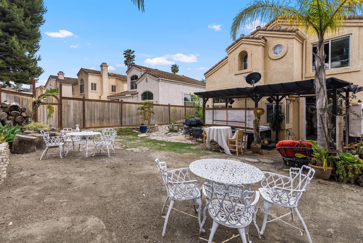
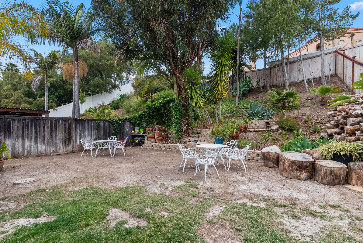
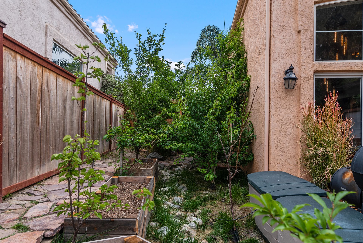
Overview
- Price: Offered at $875,000
- Living Space: 1912 Sq. Ft.
- Beds: 3
- Baths: 2.5
- Lot Size: 6827 Sq. Ft.
Location
Contact

Kelly Tanner
REALTOR®, SRES
D: 760.696.8180 | kellytannerhomes@gmail.com
KellyTannerHomes.com
CalRE #01935244
REALTOR®, SRES
D: 760.696.8180 | kellytannerhomes@gmail.com
KellyTannerHomes.com
CalRE #01935244





