About
This turnkey home is a single-story, four bedroom, two bath residence located in the highly desirable Rosemont area, situated on a corner lot near a cul-de-sac. In this home of approximately 1,450 square feet, enjoy two livable areas both with beamed/vaulted ceilings, one of which is adjacent to the kitchen and dining area. The kitchen has been well upgraded with granite countertops including a breakfast bar, newer cabinets, newer stainless steel appliances including the fridge, updated recessed lighting, a new range and new waterproof flooring throughout the great room and bathrooms. A wood-burning fireplace and built-in shelving add warmth and function to the great room. The primary bedroom features new carpeting, two closets and an ensuite bathroom for added convenience and privacy. The remaining three bedrooms also have new carpeting and custom built-in shelving units are in two of the closets, helping to reduce clutter and maximize the use of space. The hall bath has been updated with new waterproof flooring, a new vanity/sink/faucet and a new shower head. This home has been lovingly prepared for the next owner with a new roof in March 2023, fresh interior paint and dual-pane windows which helps provide a peaceful interior. In front is a private courtyard with a flat, low-maintenance patio for your enjoyment. With an oversized two-car garage, the driveway is extra wide providing space for a car or other recreational vehicles. Venture out back to the large, covered patio area, keeping you cooler on summer evenings or enjoy a soothing soak in your private hot tub to relax. Conveniently located near freeways and schools, 4222 Westporter Drive beckons you home.
Gallery
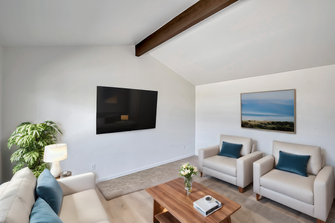
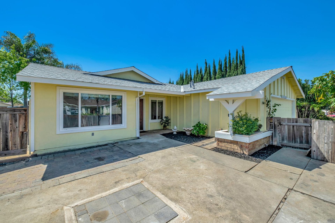
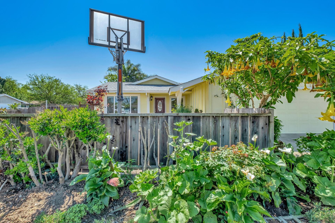
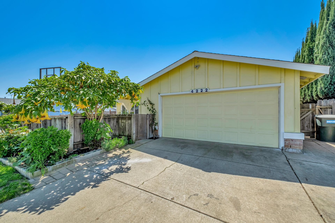
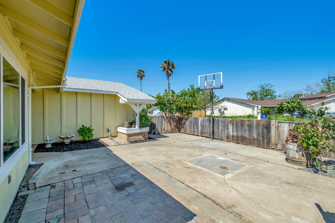
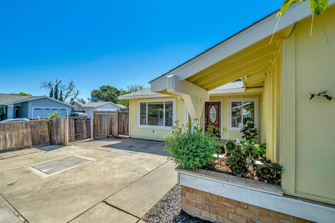
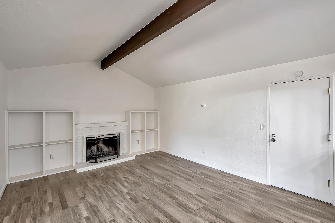
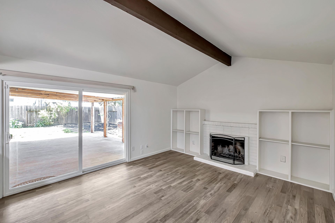
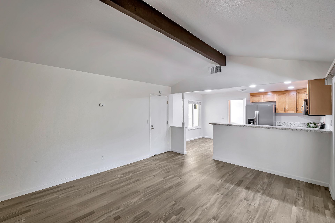
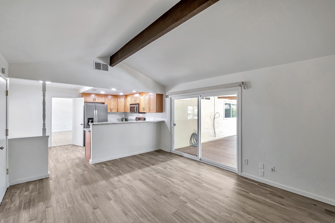
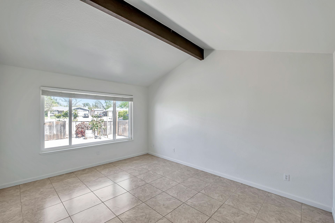
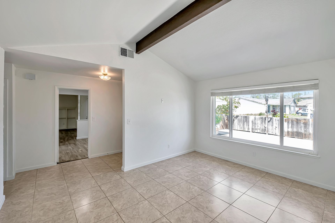
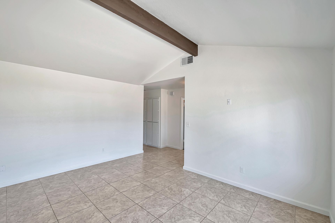
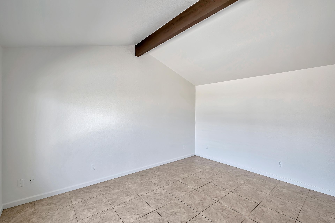
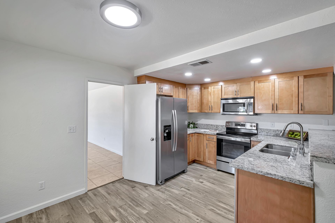
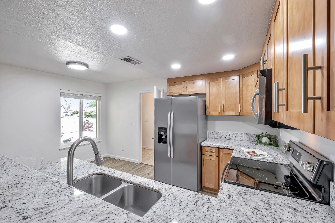
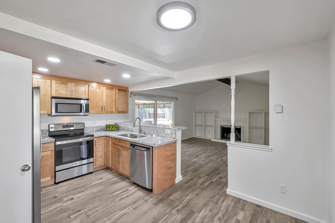
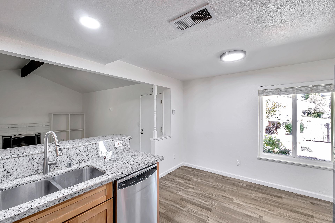
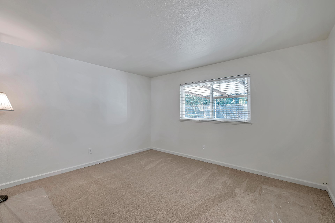
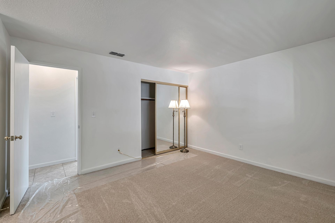
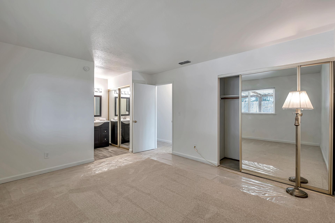
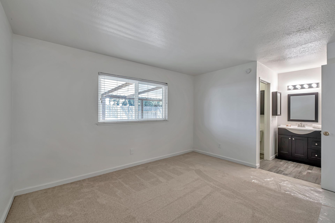
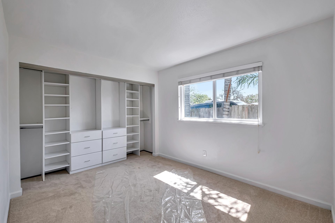
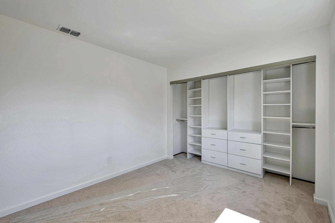
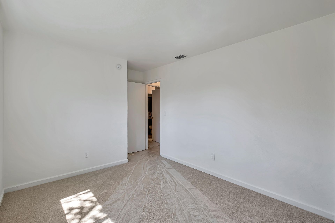
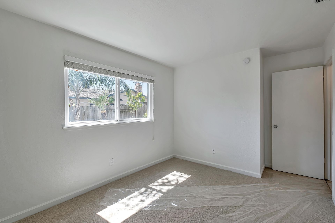
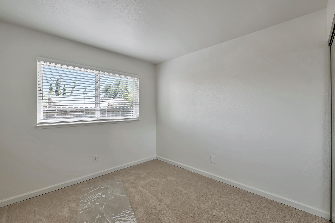
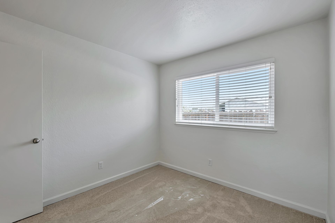
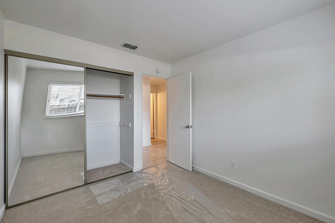
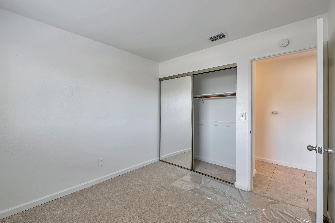
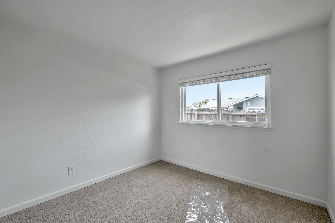
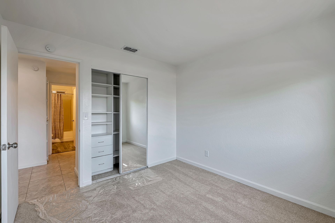
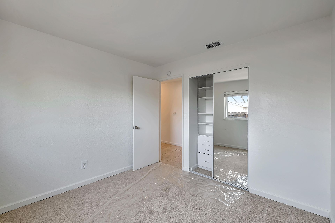
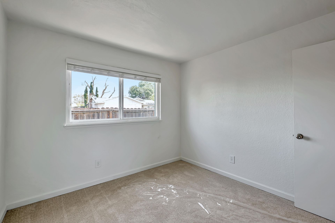
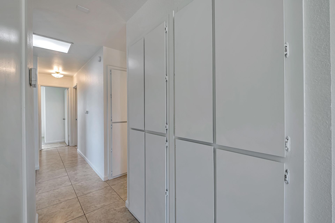
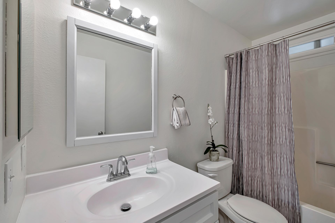
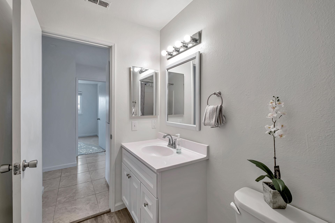
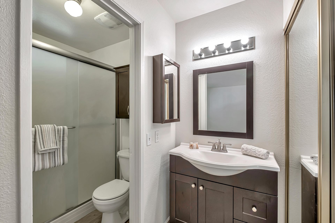
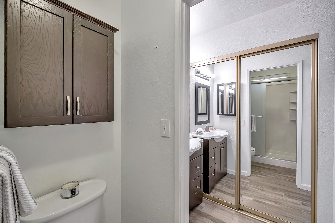
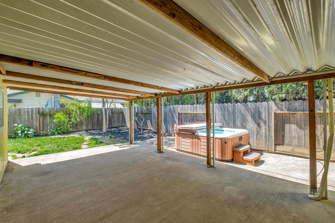
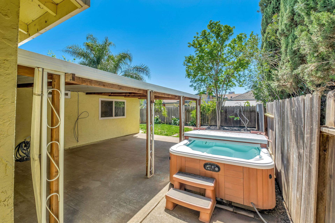
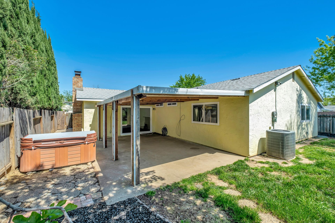
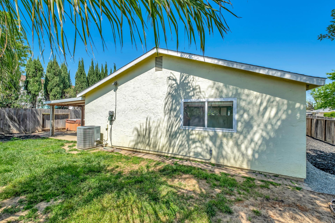
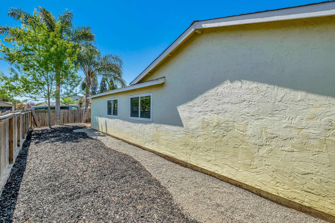
Overview
- Price: Offered at $498,000
- Living Space: 1450 Sq. Ft.
- Beds: 4
- Baths: 2
- Lot Size: 6314




