About
Outstanding location for this secure first floor sun filled corner condo that is in the Fairmount Condominium complex nearby trendy Hancock Park/Korea town areas. As you step inside, you'll be immediately drawn to the natural light streaming in through the large sliding glass door windows that lead out to an oversized approximately 300 sq foot patio that's perfect for outdoor meals and relaxing while providing a warm and inviting atmosphere. Enjoy your morning coffee or evening glass of wine on this wonderful patio. The open living and dining areas are perfect for entertaining guests or spending quality time with your loved ones. The floor plan is highlighted with engineered hardwood flooring in the living, dining and the primary bedroom. The fully equipped open kitchen features updated appliances, countertops and cabinets, plus ample storage space. The bedroom has two sets of closet areas, plus a linen closet outside the remodeled bathroom with a large shower! There is a combo washer-dryer in the kitchen. The assigned/deeded parking spot is located in a secure, lighted gated garage with an interior elevator that takes you directly to your floor or lobby area. Minutes away from restaurants, bars, groceries & public transit/subway; with easy access to Hollywood, Beverly Hills, DTLA, Larchmont Village & beyond. This is the ideal condo for anyone looking to experience the vibrant lifestyle of Los Angeles.
Gallery
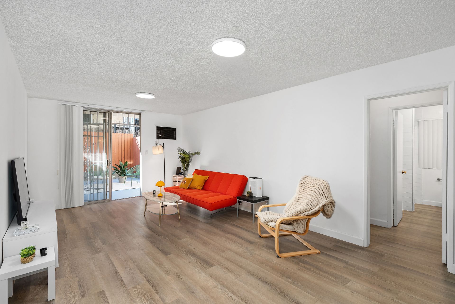
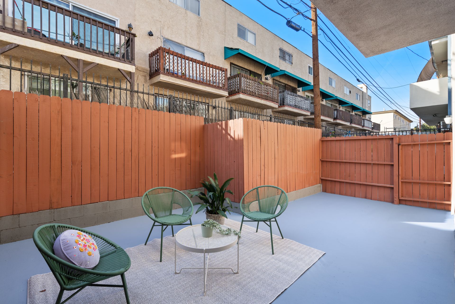
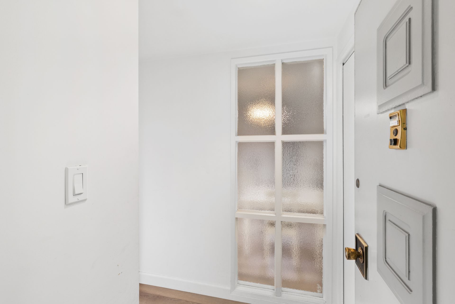
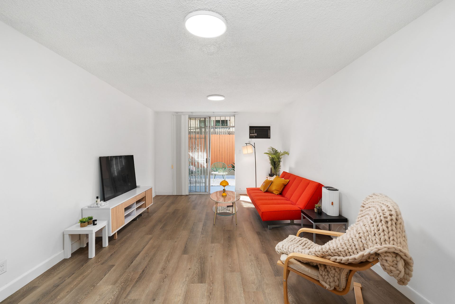
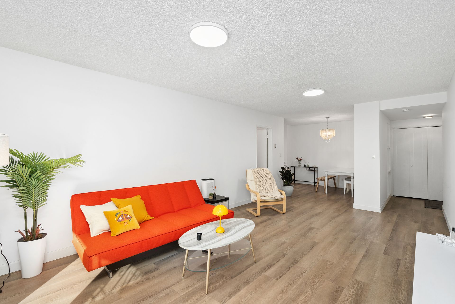
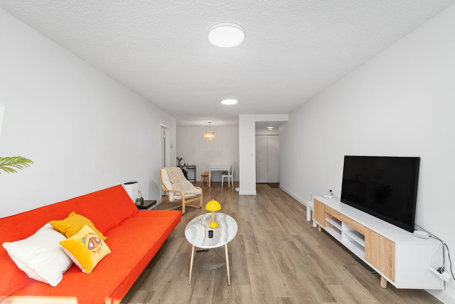
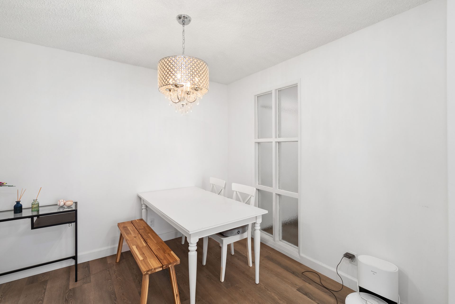

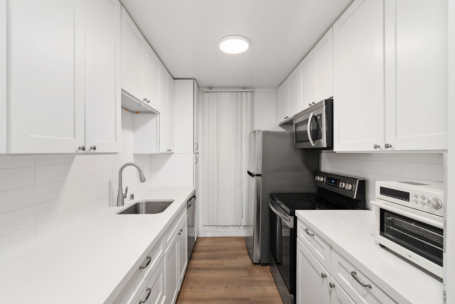
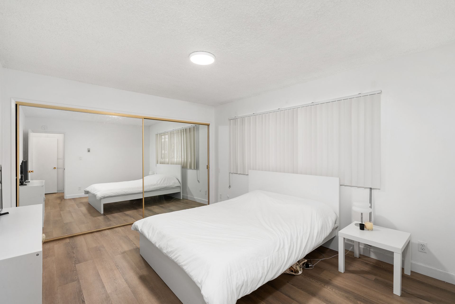
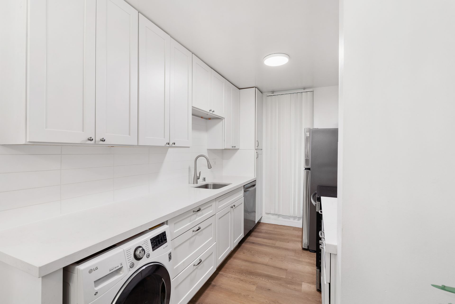
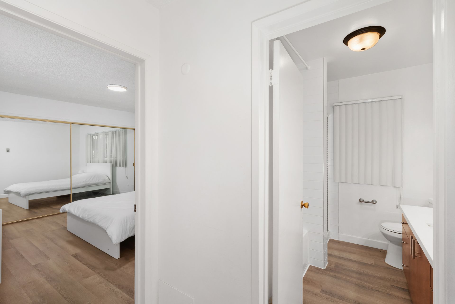
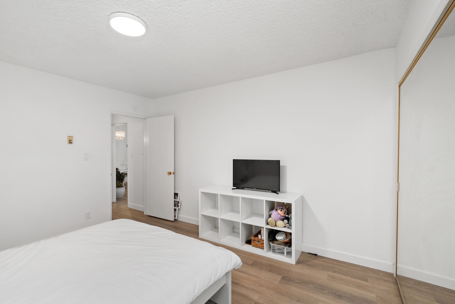

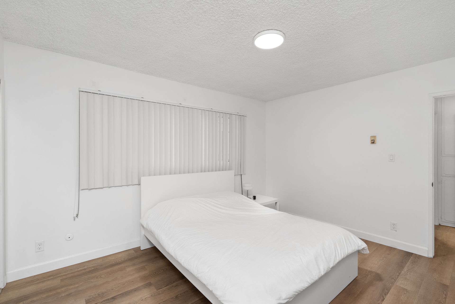
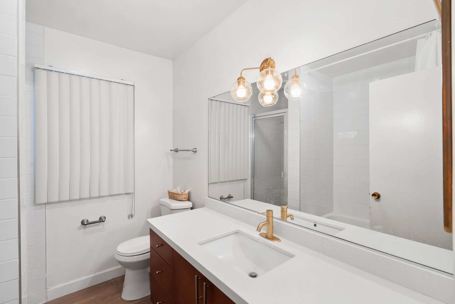
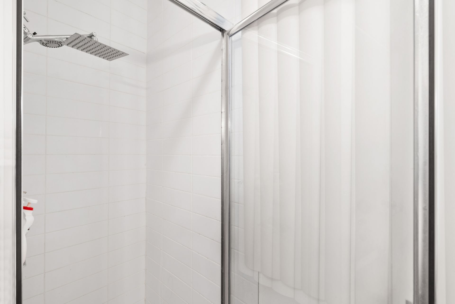
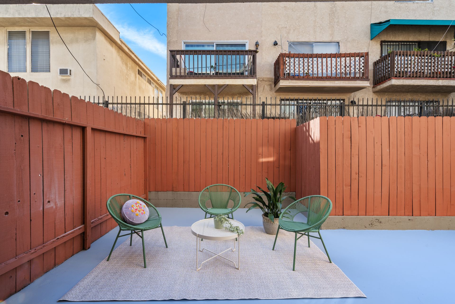
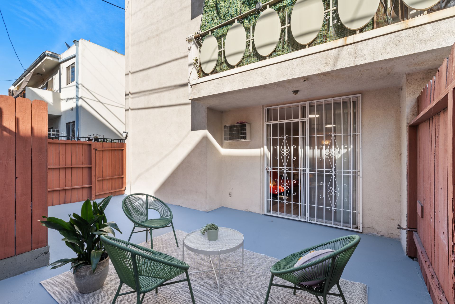
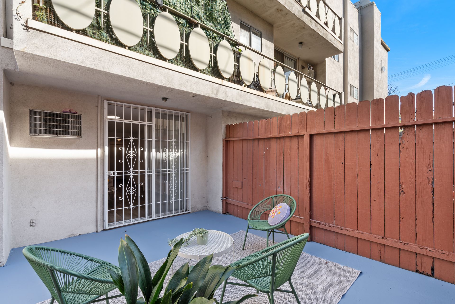
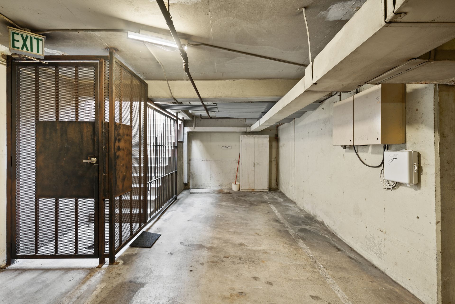
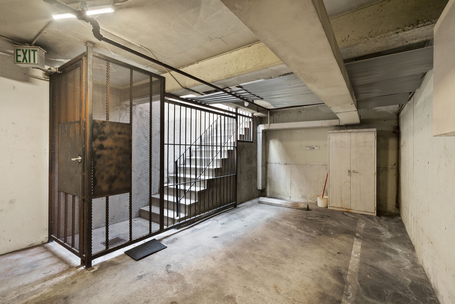
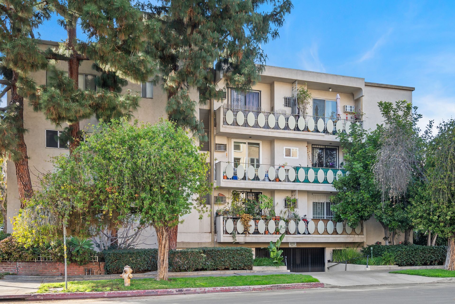
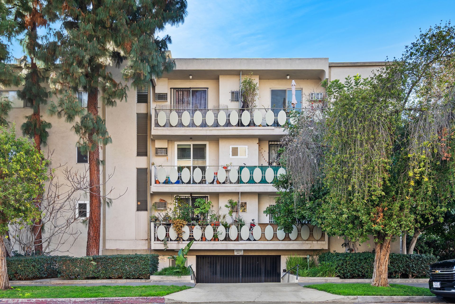
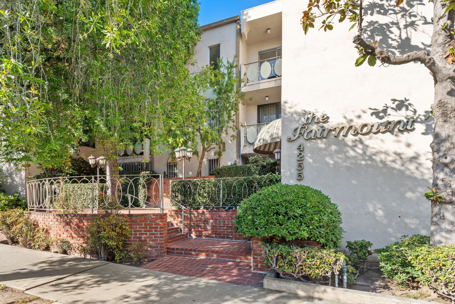
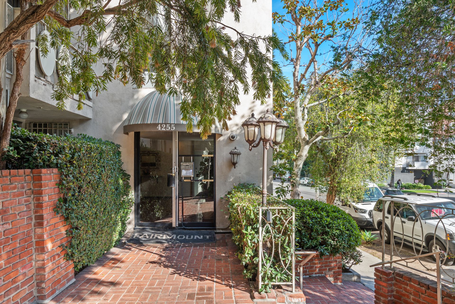
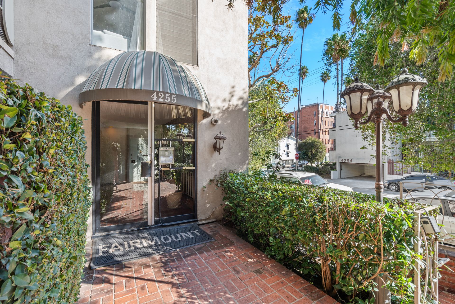
Overview
- Price: Offered at $475,000
- Living Space: 753 Sq. Ft.
- Beds: 1
- Baths: 1




