About
Located in a prime location at the end of a cul-de-sac, this home has plenty to offer with a number energy efficient upgrades! The interior greets you with wood-like tile flooring and the home includes reclaimed wood features throughout. Comfort is assured with luxurious carpet and a waterproof memory foam pad in the family room area. Enjoy the vaulted ceilings with 70-inch energy star-rated ceiling fans, a stylish mantel, custom mosaic hearth and the convenience of high-end Now Hear This and Mirage in-ceiling speakers. The kitchen offers recently installed quartz counters, a stainless-steel sink and upgraded stainless steel, energy-star rated appliances! The primary suite offers a barn door slider to the ensuite, a large jetted tub, large shower and huge walk-in closet. And there is a pop-out garden window, great for cats! Plus, the front-loading laundry room appliances and Anlin Catalina series energy-efficient windows with newer window coverings are included. The exterior has been meticulously landscaped with well-thought-out extras. For those with an RV or Trailers, a waste disposal hookup is in the front yard just off the driveway. This home is powered by an 18-panel solar system and comes with a 50-amp level two plugin for cars. Kentucky bluegrass keeps the yard soft, while you enjoy the magnificent mountain views. There is a custom-built Red Cedar Pergola off the kitchen and primary bedroom with a custom sound system, lights and a griddle and grill feature ideal for barbecues and entertaining. Complimenting all this is a block wall fence surrounding the yard area with orchard trees lining the yard.
Gallery
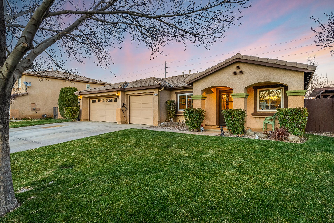
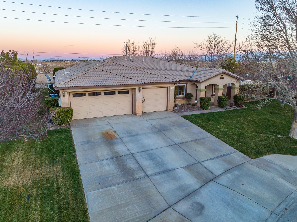
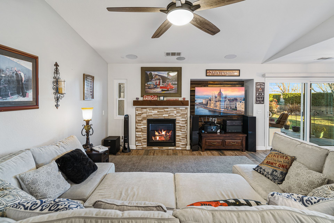
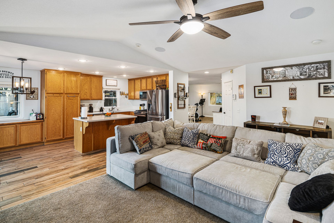
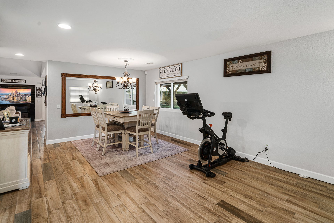
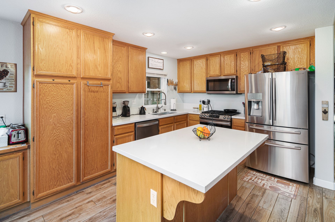
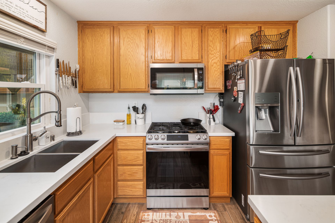
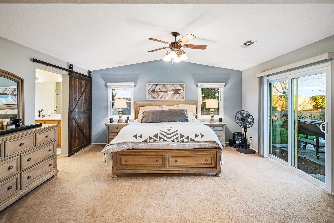
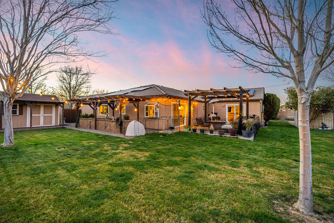
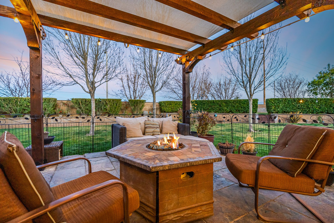
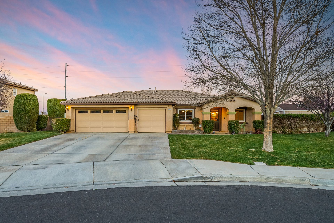
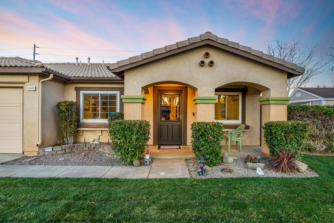
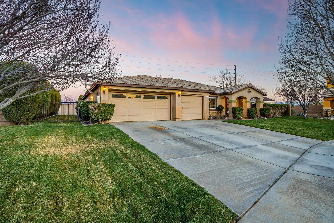
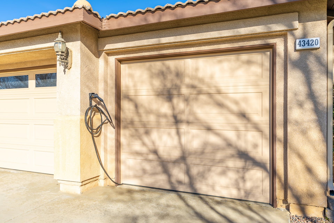
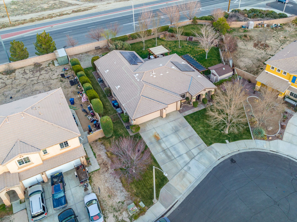
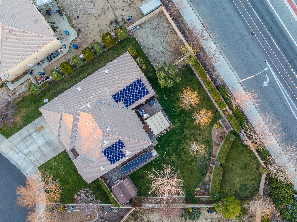
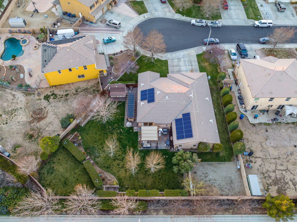
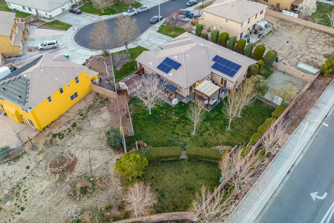
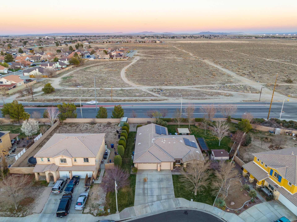
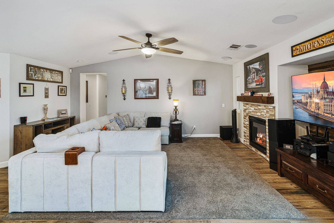
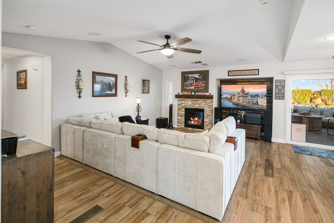
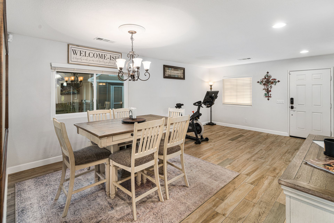
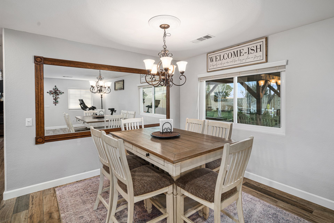
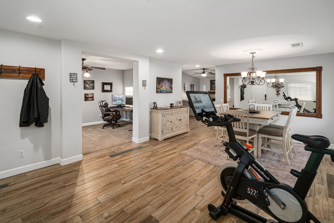
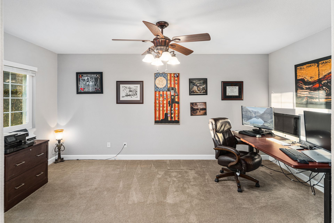
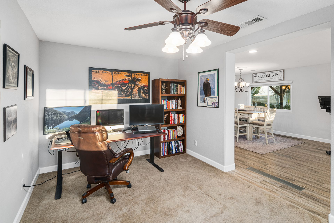
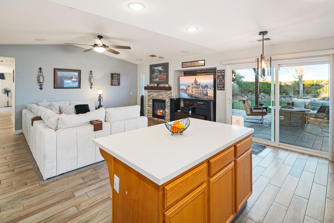
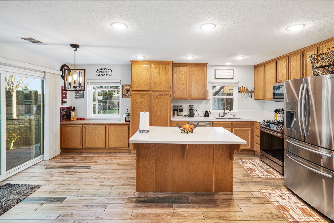
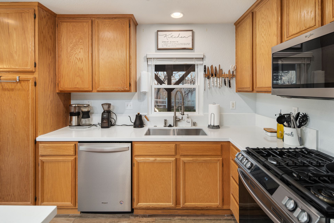
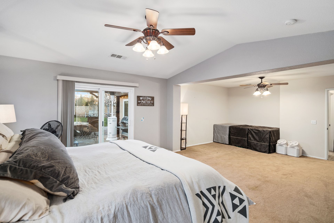
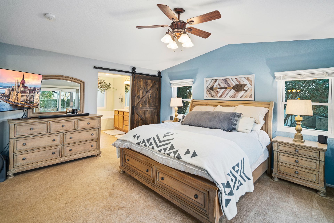
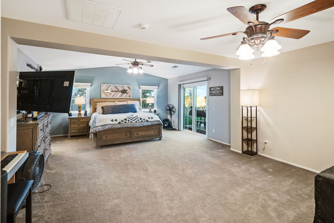
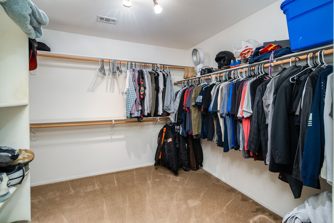
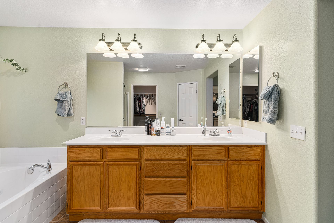
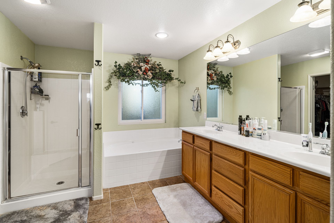
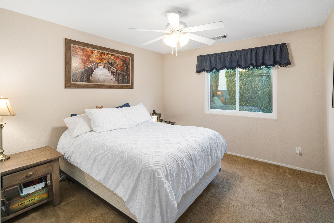
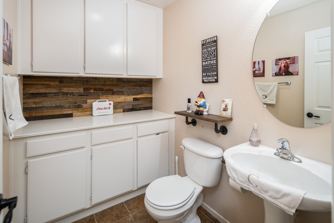
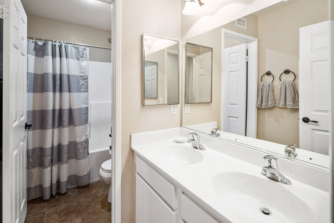
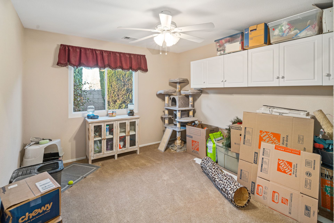
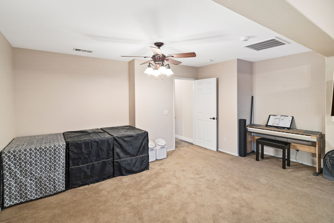
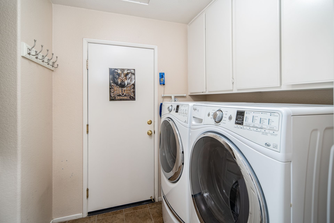
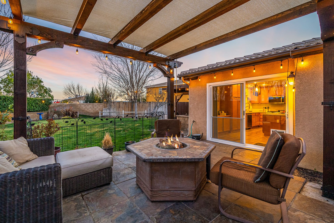
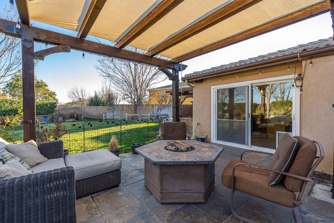
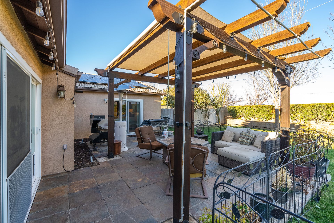
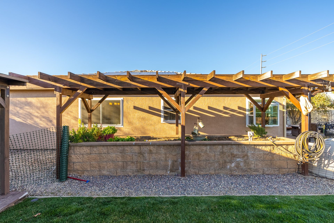
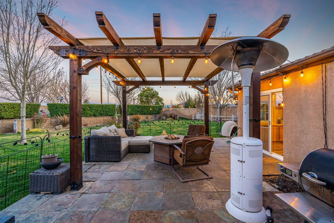
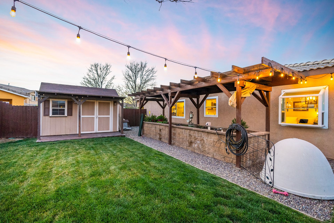
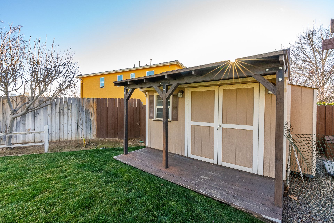
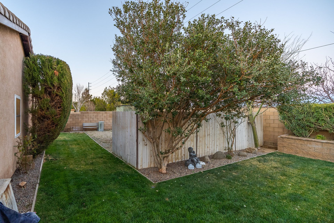
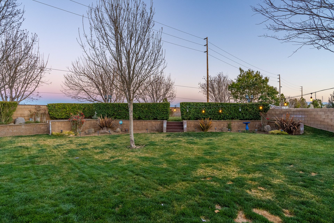
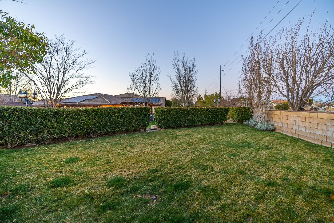
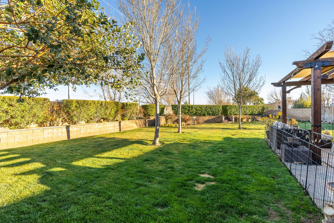
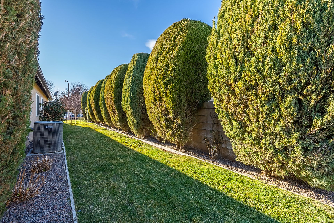
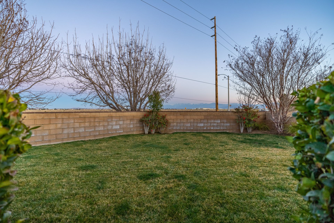
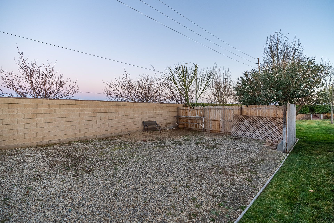
Overview
- Price: Price upon request
- Living Space: 2378 Sq. Ft.
- Beds: 3
- Baths: 2.5
- Lot Size: 16125 Sq. Ft.







