About
This is the expanded colonial you have been waiting for! The wide front porch welcomes you into the large living room with an elegant staircase and a wood-burning brick fireplace that warms the house on cold winter evenings. Hardwood floors guide you around the living room and formal dining room to the expanded eat-in kitchen. The brightly lit kitchen has two skylights, a door to the deck, and lots of cabinet and counter space. The cozy den has sliding glass doors out to the large deck fit for grilling or simply lounging in the shade. A powder room completes the first floor. The second floor features a main suite with a cathedral ceiling, four skylights, four closets, and a private bath with a spa tub. The second bedroom has two skylights and two double closets. The third bedroom has a walk-in closet. Find your way up to the top floor for two more large spaces for storage if needed. The walk-out basement is clean and dry with updated mechanicals and plenty of room for tools, supplies, storage, exercise or work at home. There is a full bath on this level as well. The outdoors features an oversized detached garage and a level yard for outdoor fun and games.
Gallery
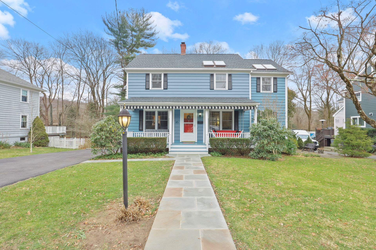
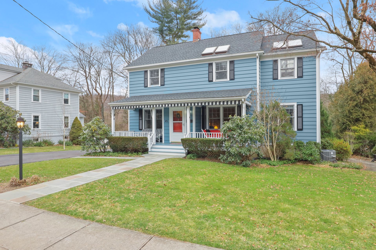
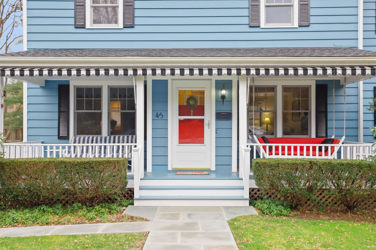
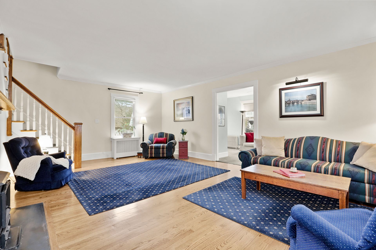
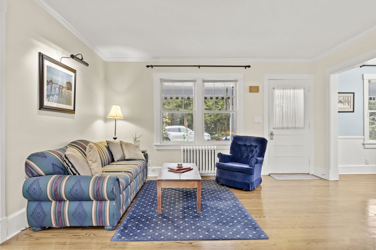
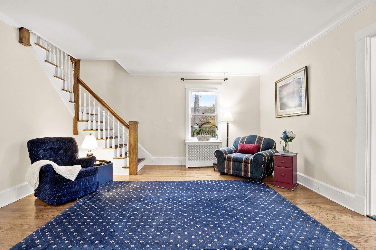
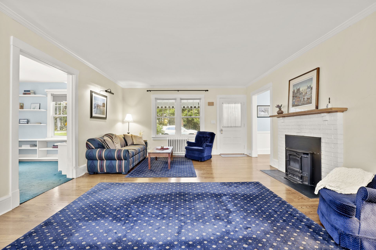
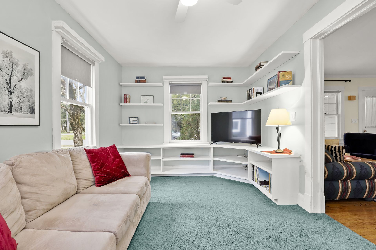
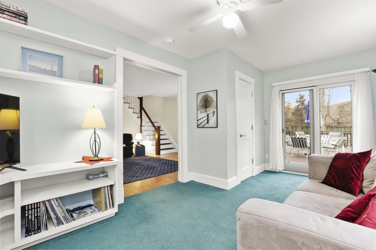
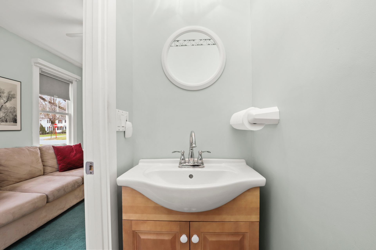
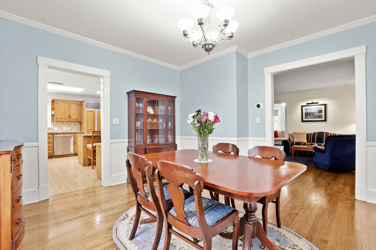
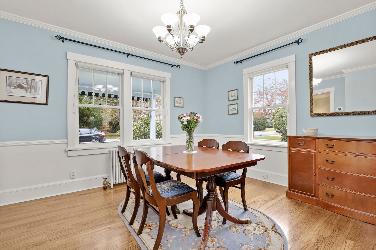
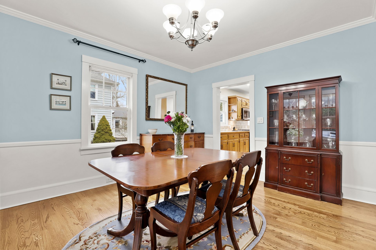
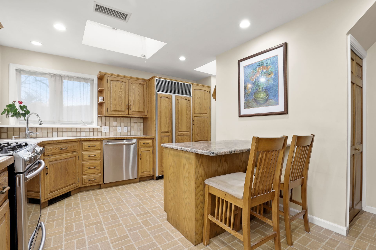
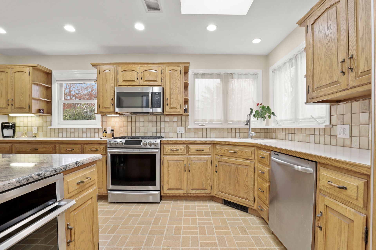
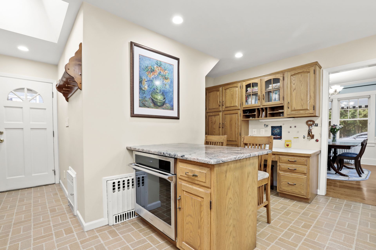
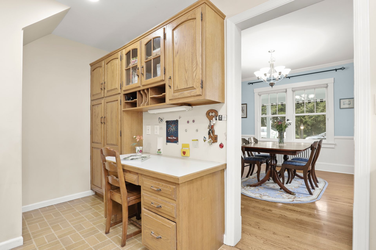
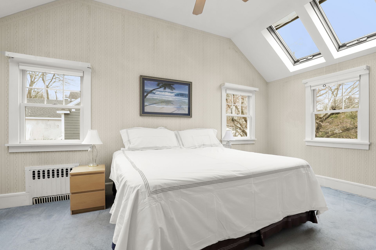
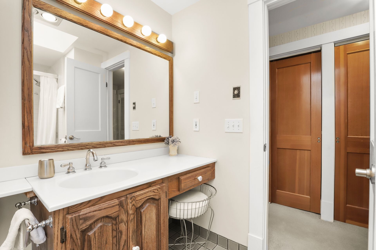
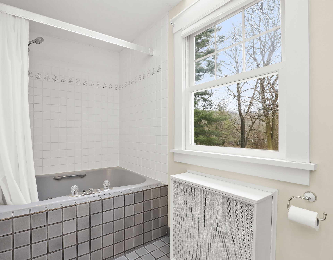
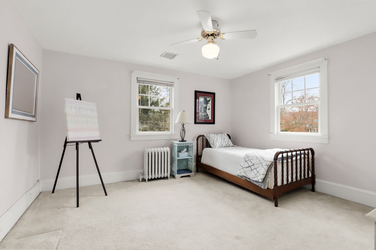
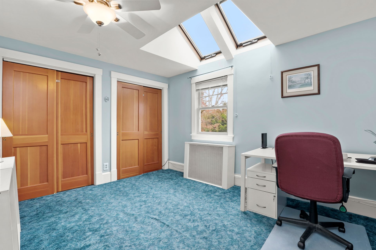
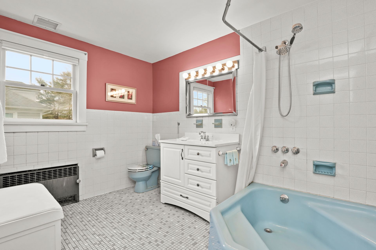
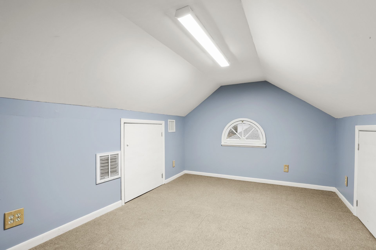
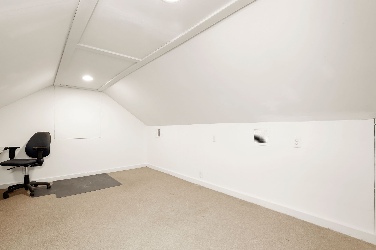
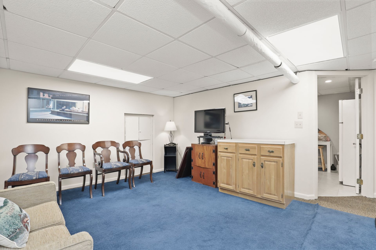
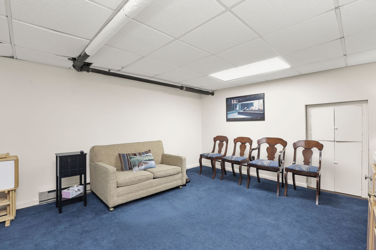
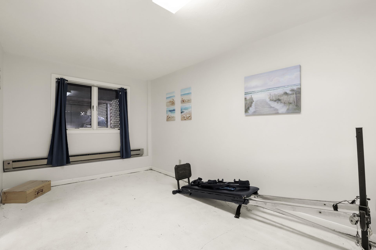
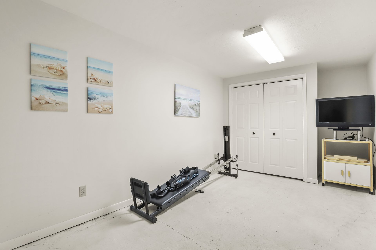
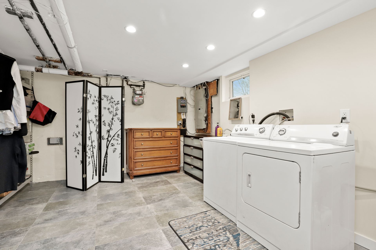
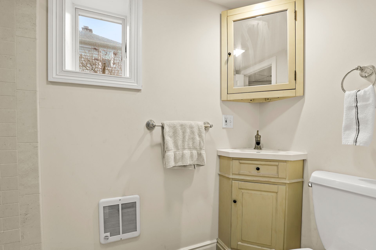
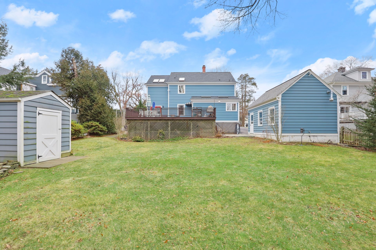
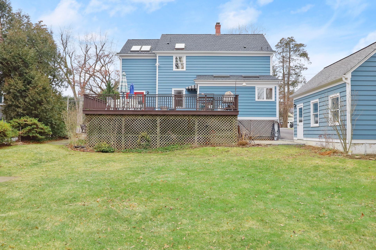
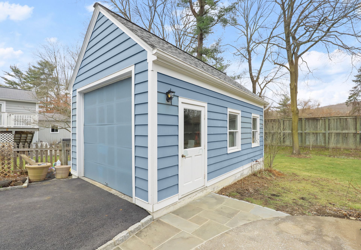
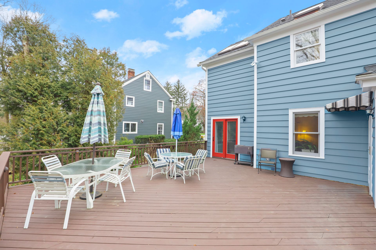
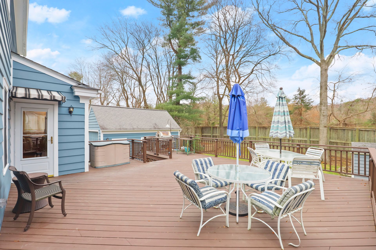
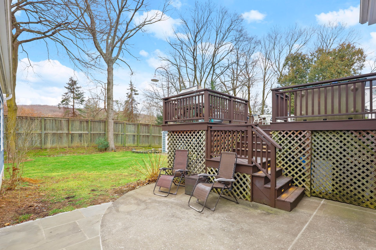
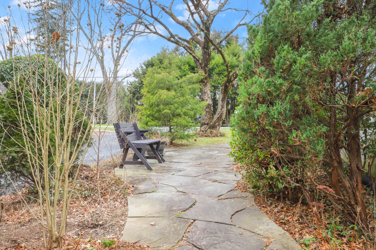
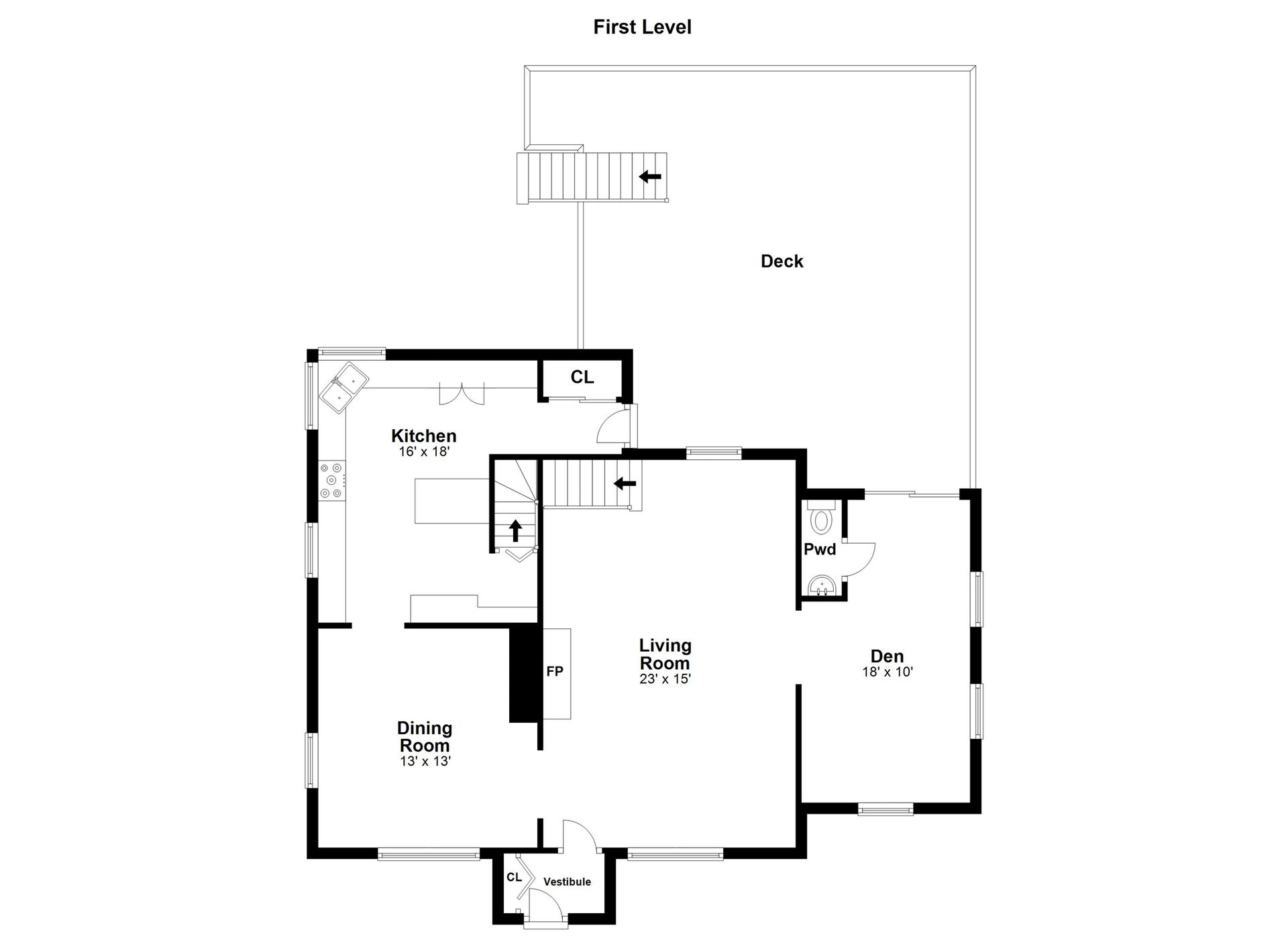
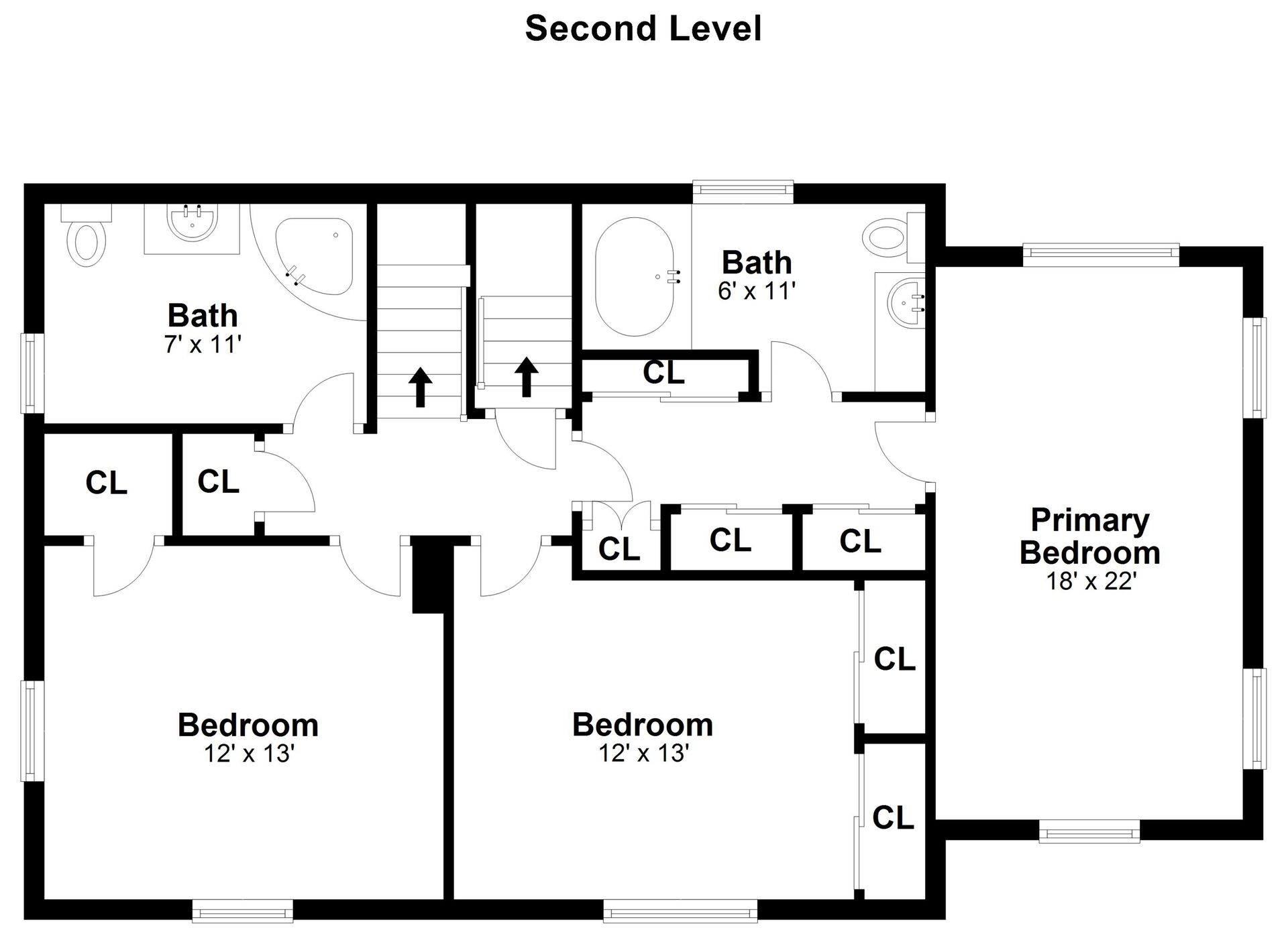
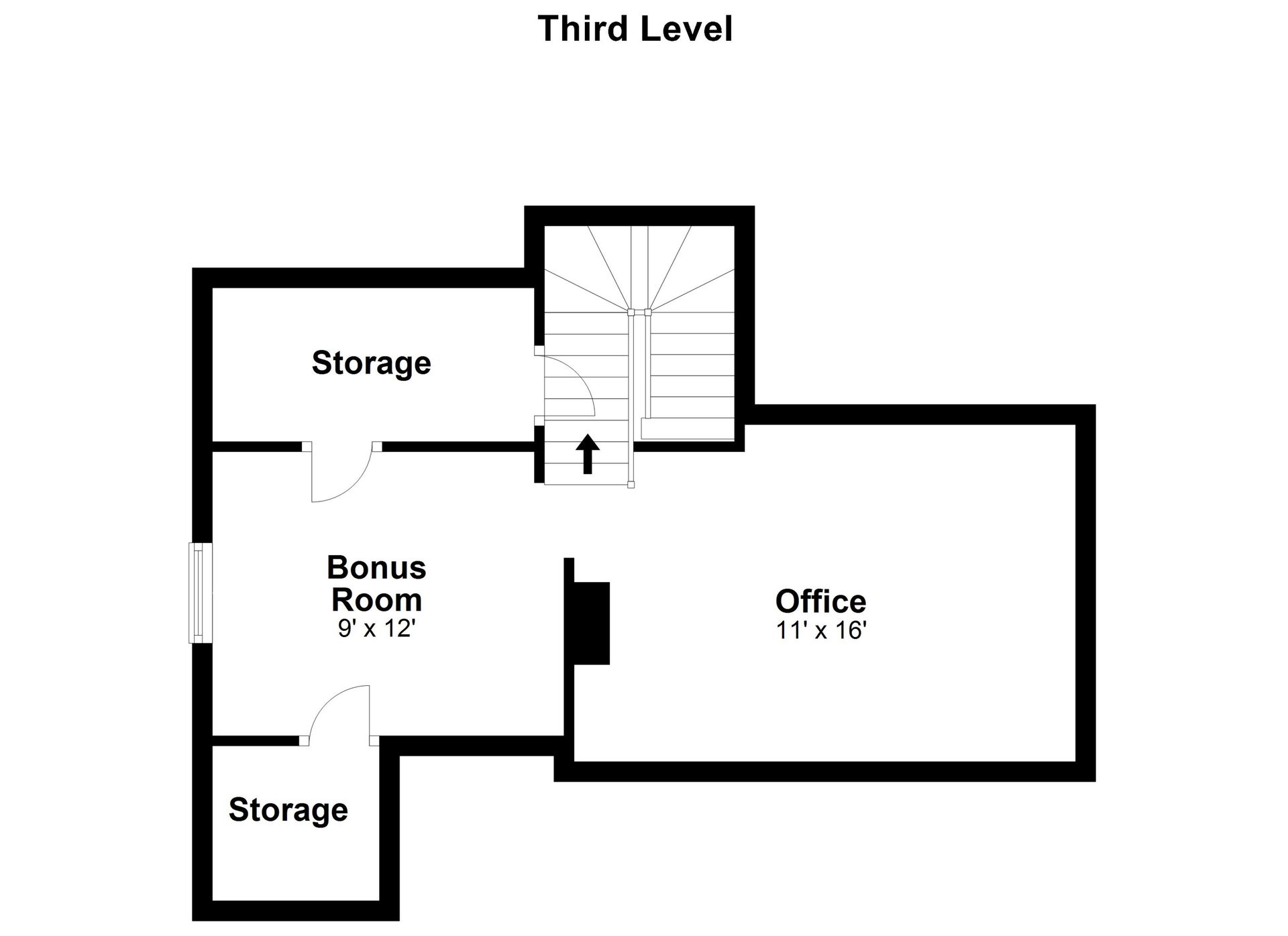
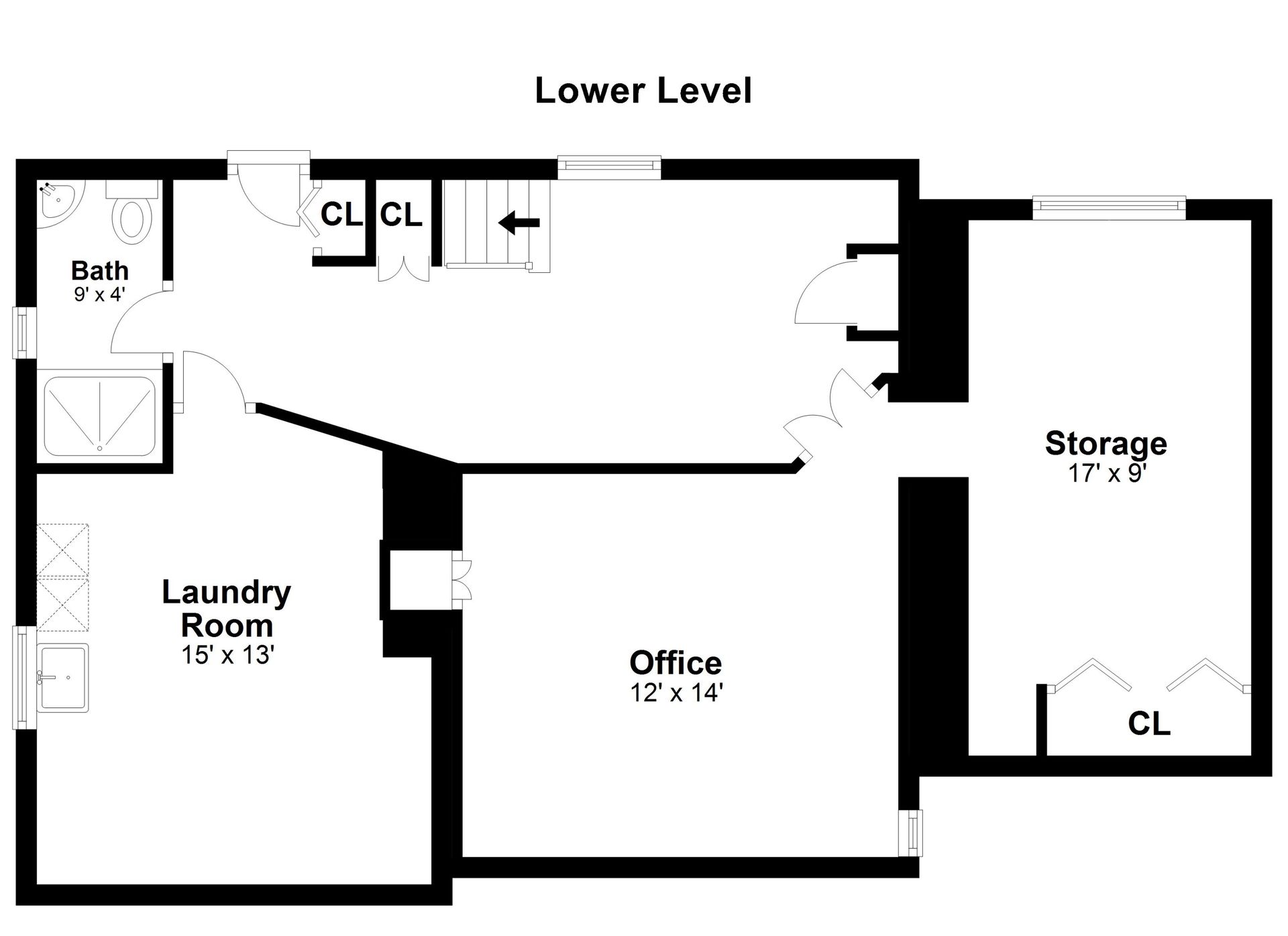
Overview
- Price: Offered at $799,000
- Living Space: 2068 Sq. Ft.
- Beds: 3
- Baths: 3.1
- Lot Size: 0.21 Acres




