About
Welcome to this charming ranch-style home on a lovely cul-de-sac. This one-level floorplan is located in the desirable May Valley neighborhood. With four bedrooms, two baths including a primary suite with an en-suite bath, what’s not to love. Enjoy the open living room with recessed lighting and a cozy brick wood-burning fireplace. Central heat and newly installed A/C system are available. The sunny dining room opens to the kitchen with freshly painted cabinets, newly refinished hardwood floors, recessed lighting and light fixture. Find a freshly painted interior and exterior. Refinished hardwood floors are found in the living room, kitchen and three bedrooms with there being newer carpeting in the fourth bedroom. There are newer dual- pane sliding doors from the kitchen and fourth bedroom that open to the side patio, backyard and large deck. Relax in your fenced backyard with a large deck, framed by two beautiful Japanese maple trees, a grassy area, planting beds and a storage shed. Don’t miss the attractively landscaped front yard. A two-car attached garage has built-in storage cabinets. This is a great home for a buyer who wants location and proximity to schools, parks and hiking trails. It is a great commute location with easy access to the freeway and public transit.
Gallery
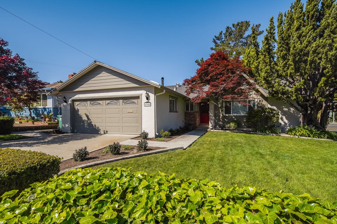
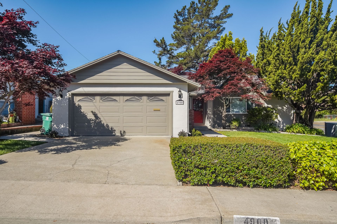
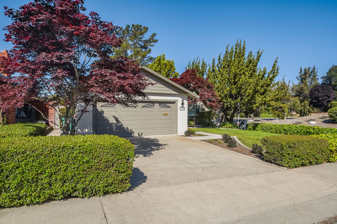
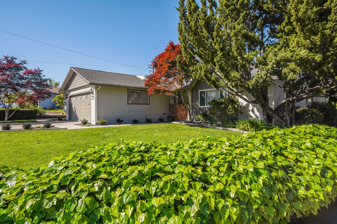
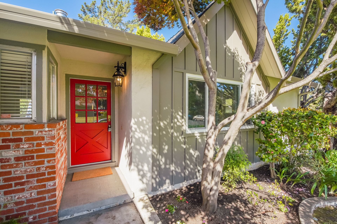
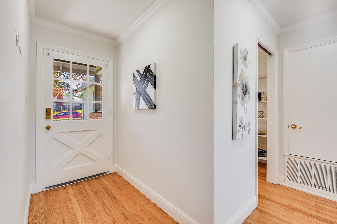
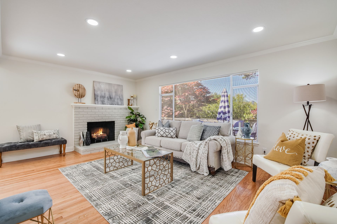
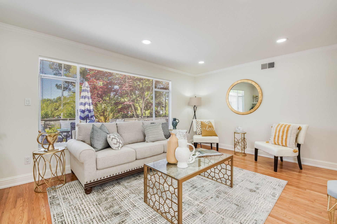
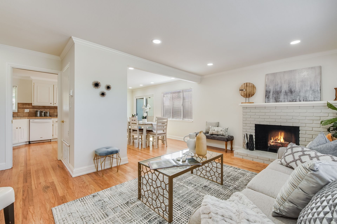
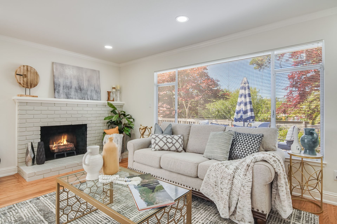
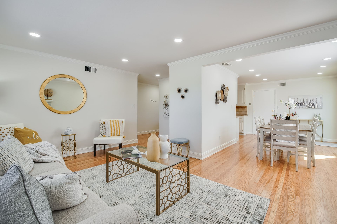
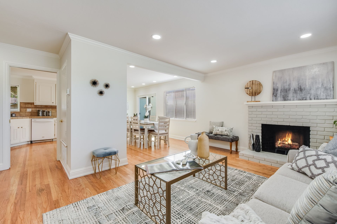
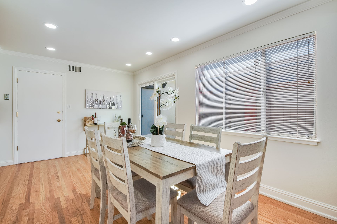
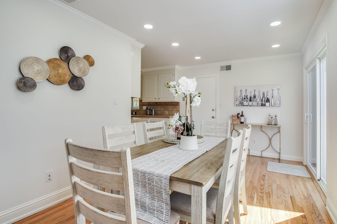
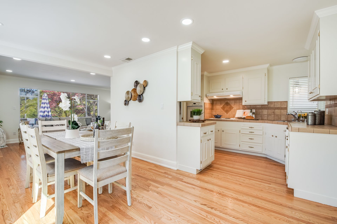
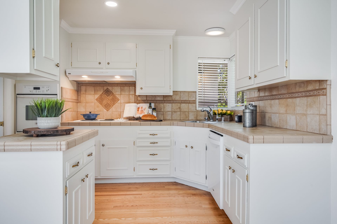
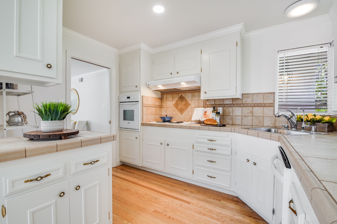
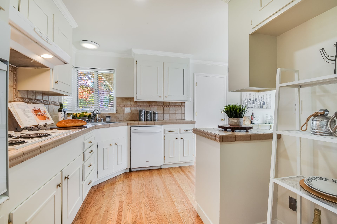
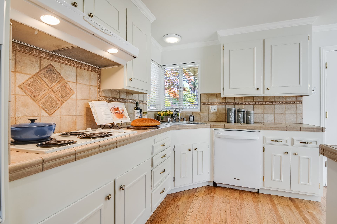
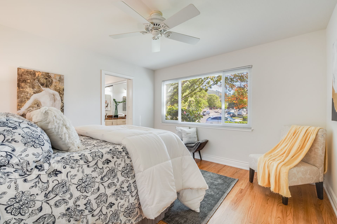
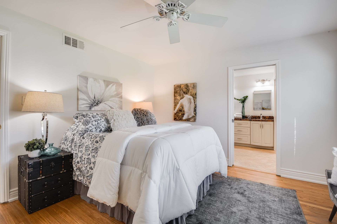
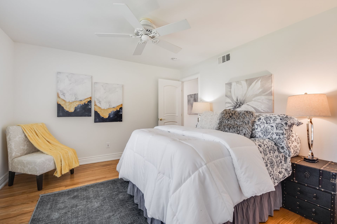
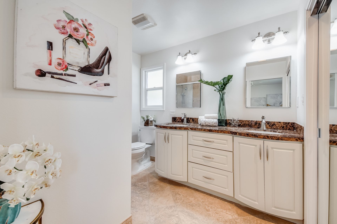
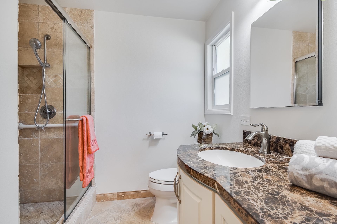
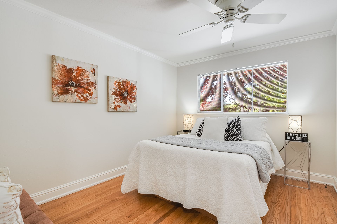
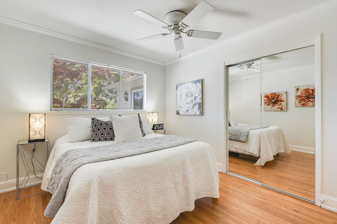
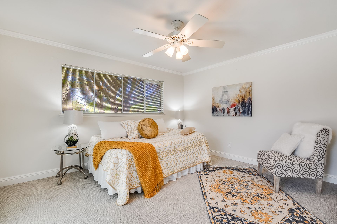
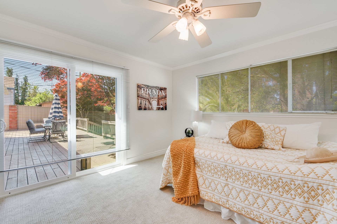
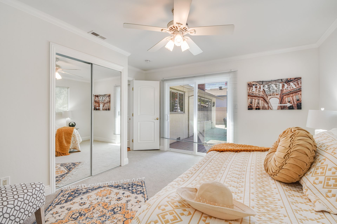
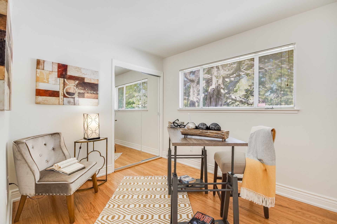
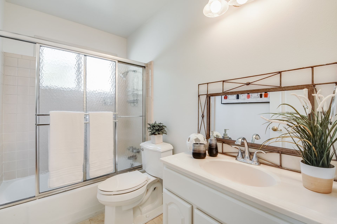
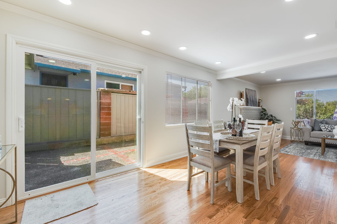
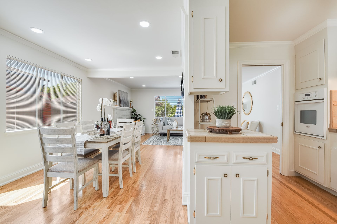
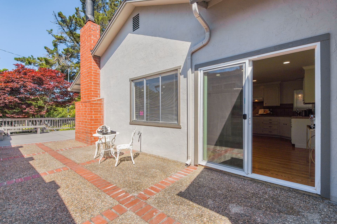
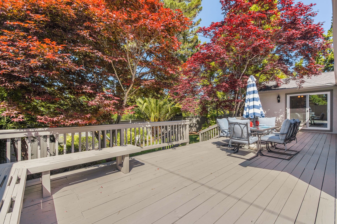
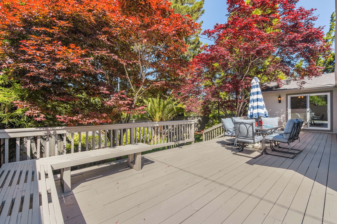
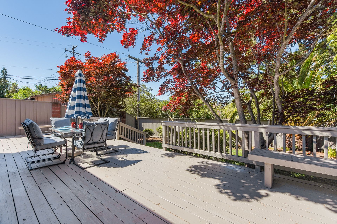
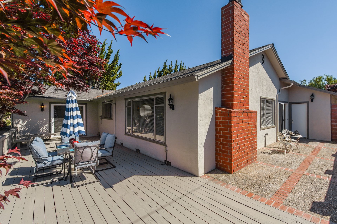
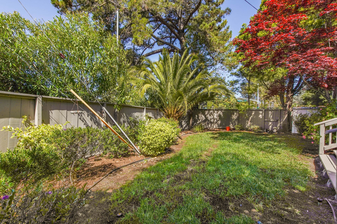
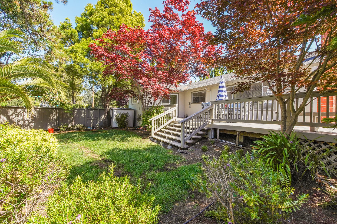
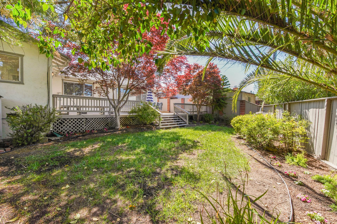
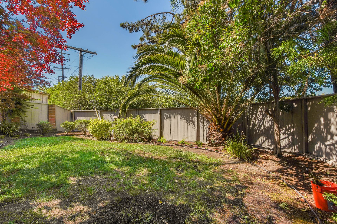
Overview
- Price: Listed at $795,000
- Living Space: 1431 Sq. Ft.
- Beds: 4
- Baths: 2
- Lot Size: 6500 Sq. Ft.




