About
Just inside the gated community of Woodlyn Meadows, you'll find this beautiful 4 year old home. This home is completely brick with gutters all of the way around, and has a side entry garage. As you enter you'll notice the engineered hard wood floors throughout the main areas and bedrooms, with tile in the kitchen and bathrooms. There is an office with French doors and boxed ceiling just off of the foyer and a separate formal dining area opposite from the office. The large living room has built in floating shelves around the fireplace, high vaulted ceilings, and is open to the gorgeous kitchen. You'll note the classic brick archway leading into kitchen that has stainless steel appliances, gas stove, Dolomite (solid surface) counter tops, a grand breakfast bar that seats 6, and a picture window overlooking the backyard and covered patio. This split floorplan has the primary bedroom on one side, while the other three bedrooms are on the other. There is a full bathroom located toward the back bedroom and a full bathroom shared by the remaining bedrooms. Each hallway entry to the bedrooms have arched doorways giving this home tons of character. The spacious primary bedroom has a ceiling fan, boxed ceilings, a huge ensuite bathroom with garden tub, and frameless glass and tiled shower. Plenty of room in the walk-in closet as well! All of the bathrooms have upgraded leathered granite counter tops! The covered patio has a connection for your gas grill and space for your guests to enjoy on your next BBQ. The backyard also features a large shed with addition loft area for storage. This home has added features such as security lighting, Ring doorbell and Nest thermostat.
Gallery
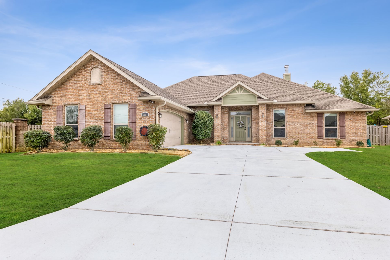
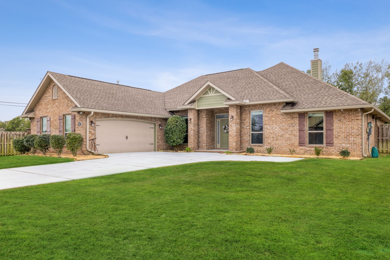
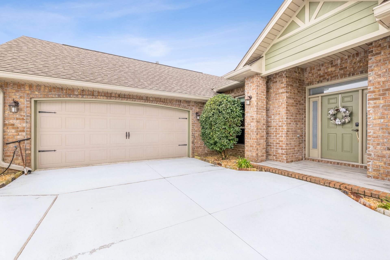
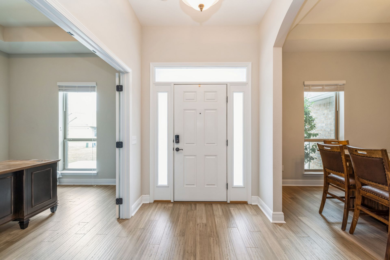
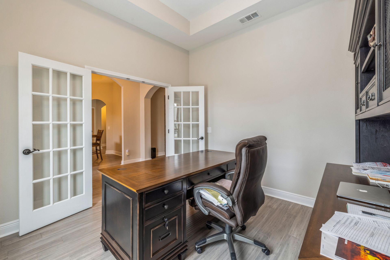
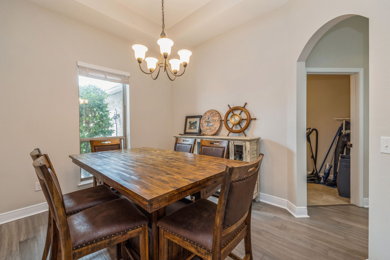
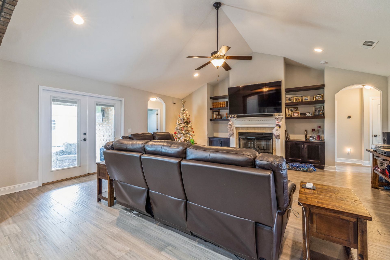
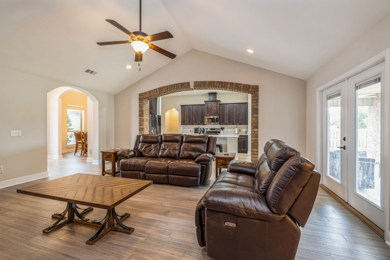
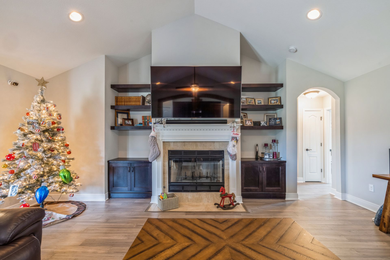
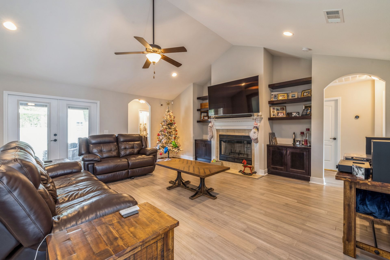
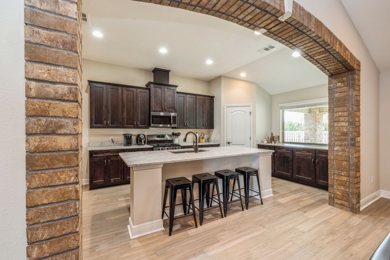
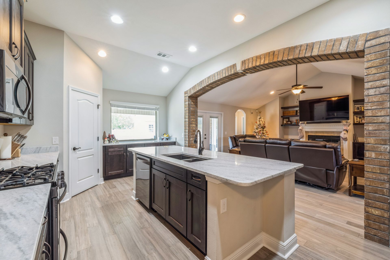
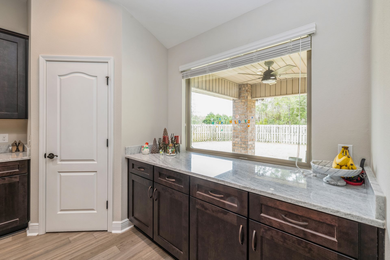
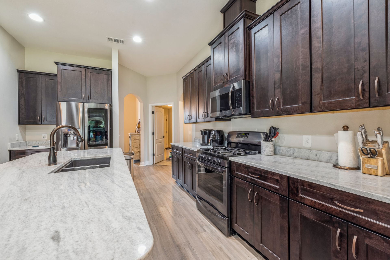
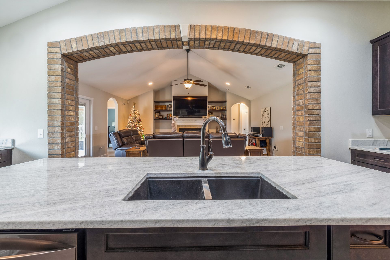
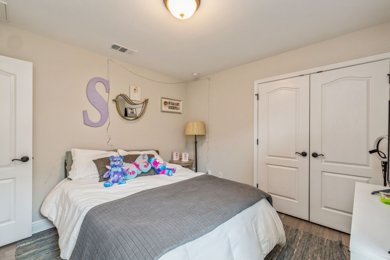
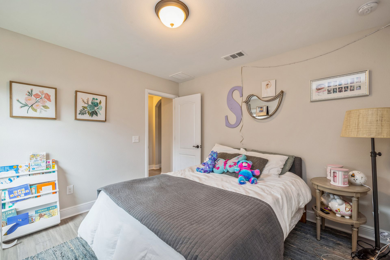

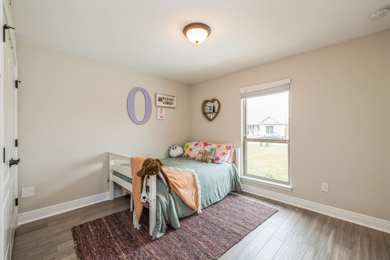
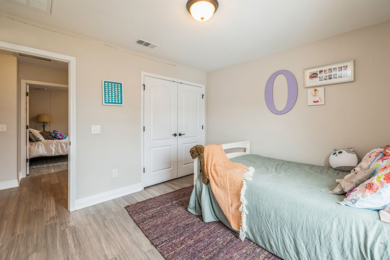
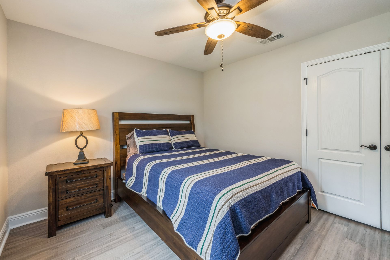
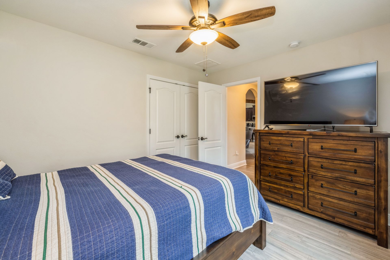
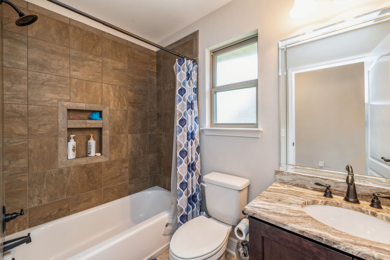
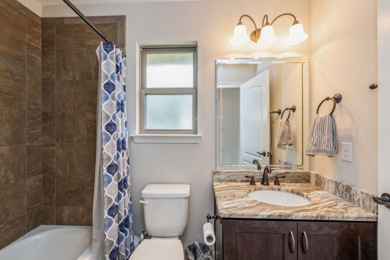
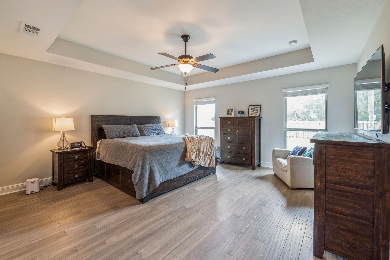
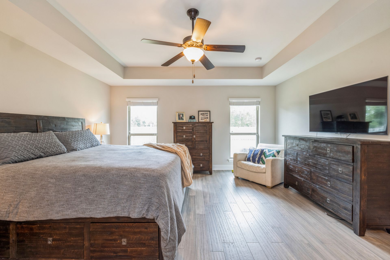
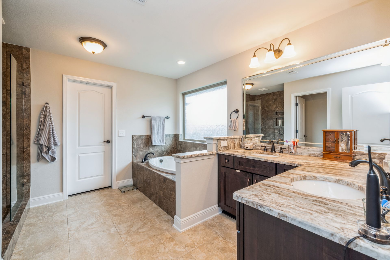
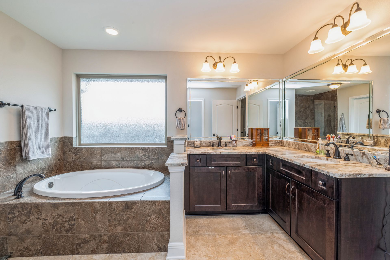
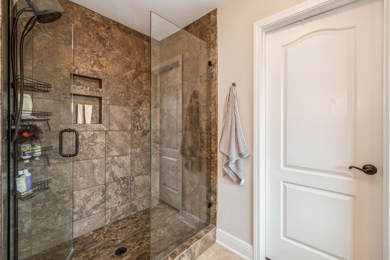
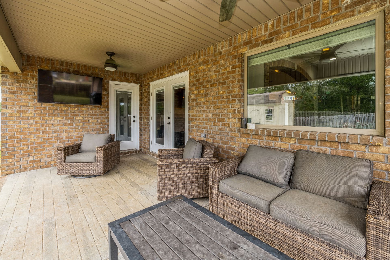
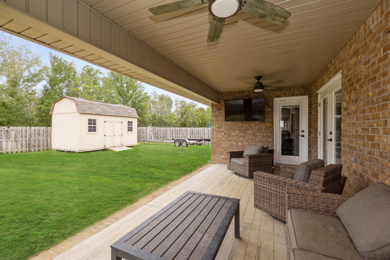
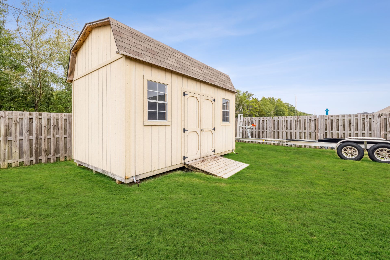
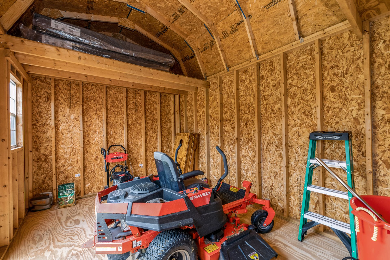
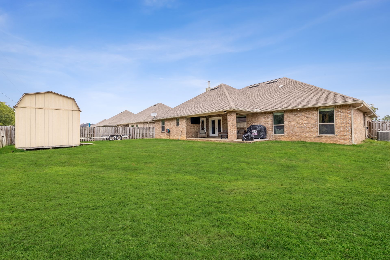
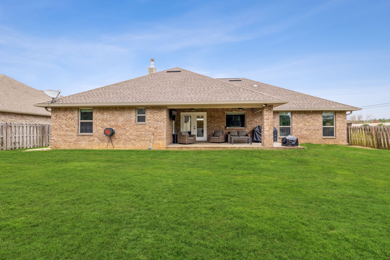
Overview
- Price: Offered at $425,000
- Living Space: 2404 Sq. Ft.
- Beds: 4
- Baths: 3
- Lot Size: 11325 Sq. Ft.







