About
Located in Belmont’s coveted Sterling Downs neighborhood on a premium street, this lovely home offers a flexible floorplan with three bedrooms plus a family room or fourth bedroom and two full bathrooms. The living room, dining room and bedrooms boast beautiful recently installed laminate flooring. The kitchen features granite counters and stainless steel appliances. The spacious backyard has patios, a separate structure that can be used for storage/playroom/Zoom room, plus a storage shed. Additional amenities include a 2-car garage with electric opener, central heat and air conditioning, and a tankless water heater. Just call the movers!
- Living room with wood burning fireplace with gorgeous hearth, beautiful recently installed laminate flooring, crown molding and recessed lighting
- Dining room with a sliding glass door that opens to the backyard, fan light and recessed lighting
- Kitchen with granite counters and backsplash, five-burner gas range with hood, stainless steel sink and refrigerator, decorative tiled flooring and recessed lighting
- Family room/primary suite with laminate flooring, full bathroom with stall shower and recessed lighting
- Three additional bedrooms with laminate flooring and ceiling fans
- Hall bathroom with pedestal sink, shower over tub and recessed lighting
- Spacious backyard with patio, separate flexible structure and additional storage shed
- Two-car garage with recently installed electric opener, washer and dryer, sink and storage
- Other amenities include central heat and air conditioning, and a tankless water heater
- Close to shopping, restaurants, Caltrain, Samtrans, highways 101/92/280 and several schools
Gallery
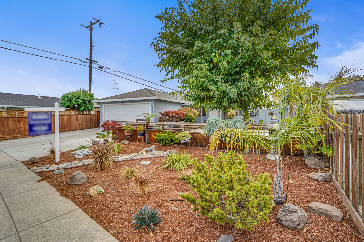
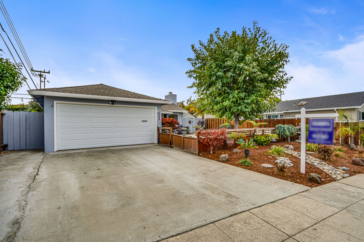
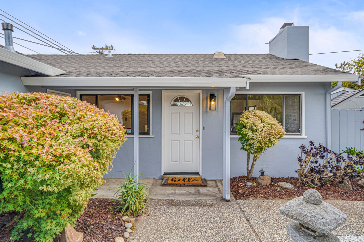
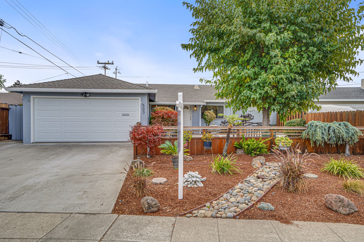
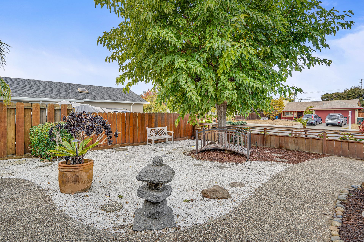
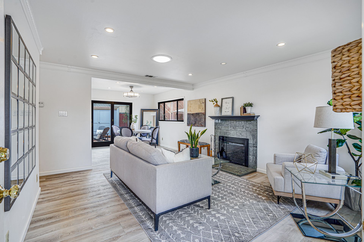
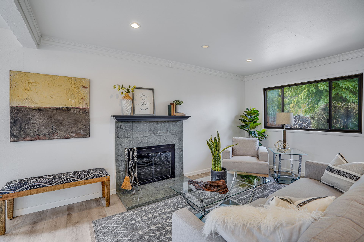
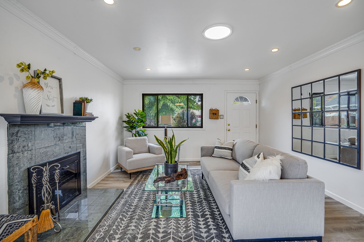
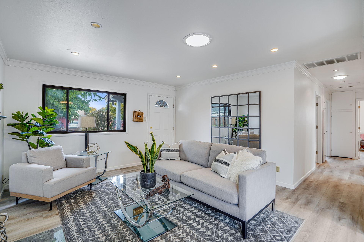
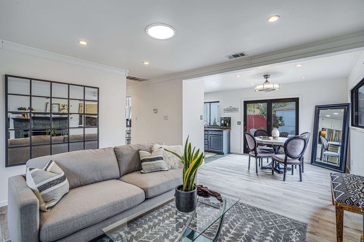
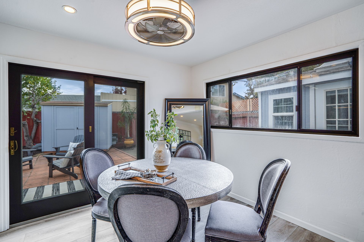
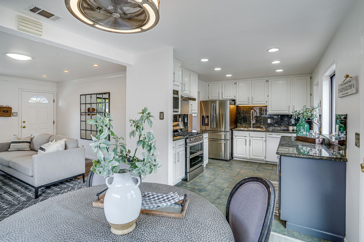
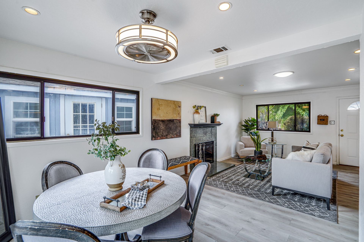
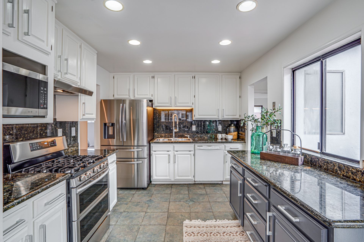
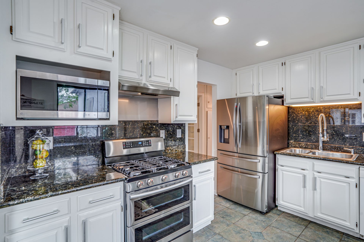
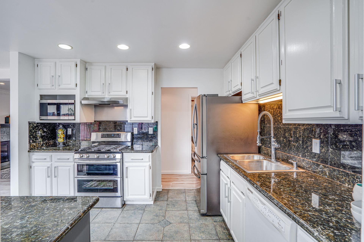
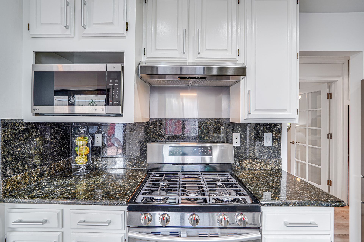
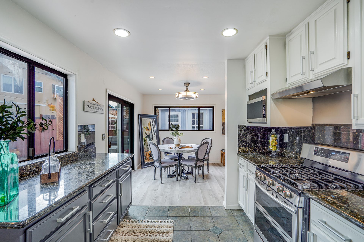
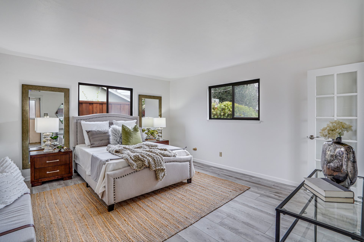
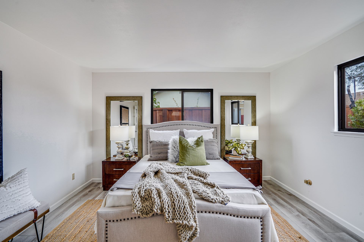
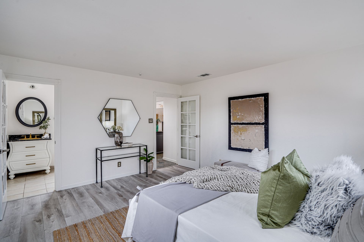
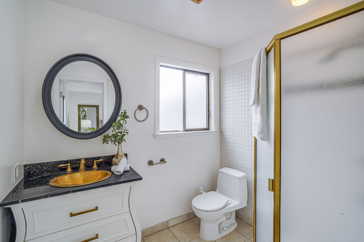
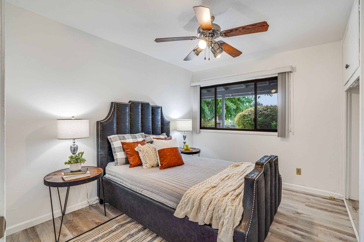
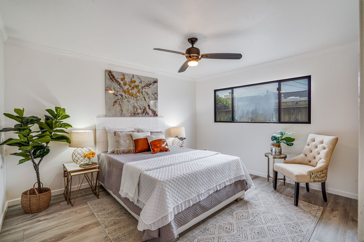
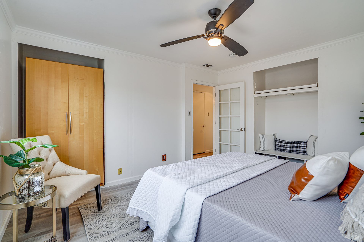
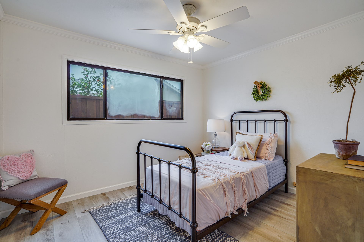
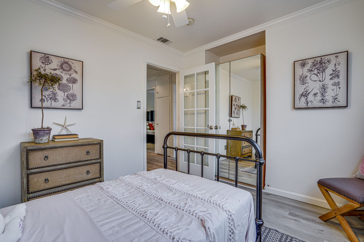
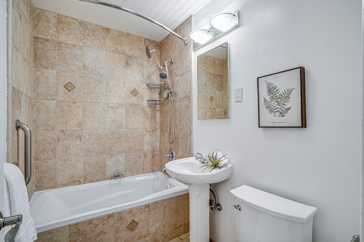
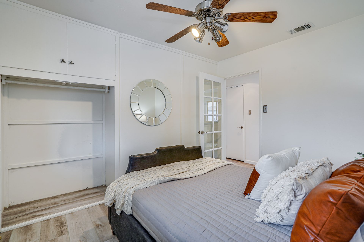
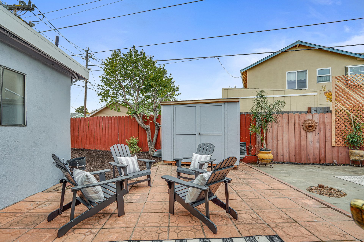
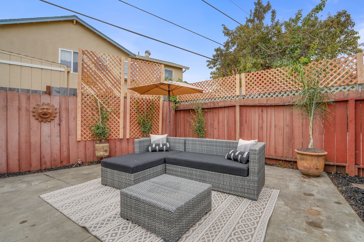
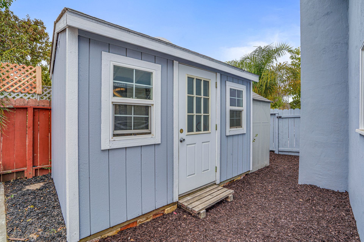
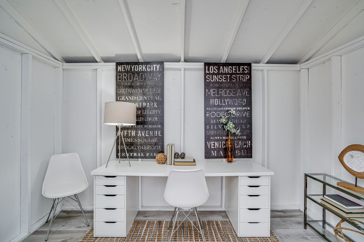
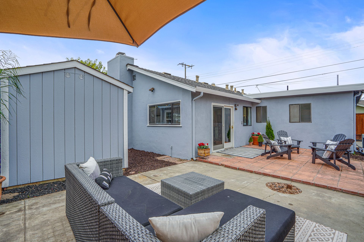
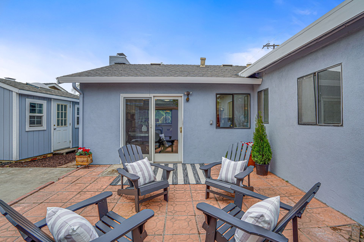
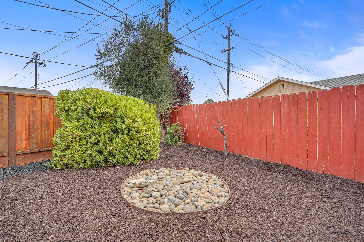
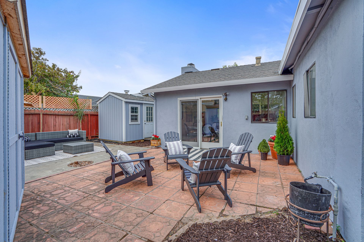
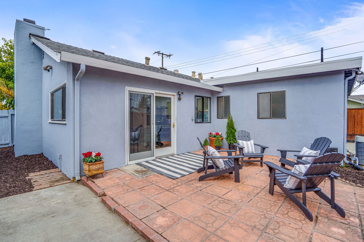
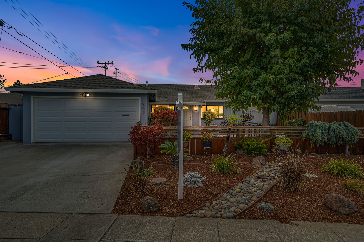
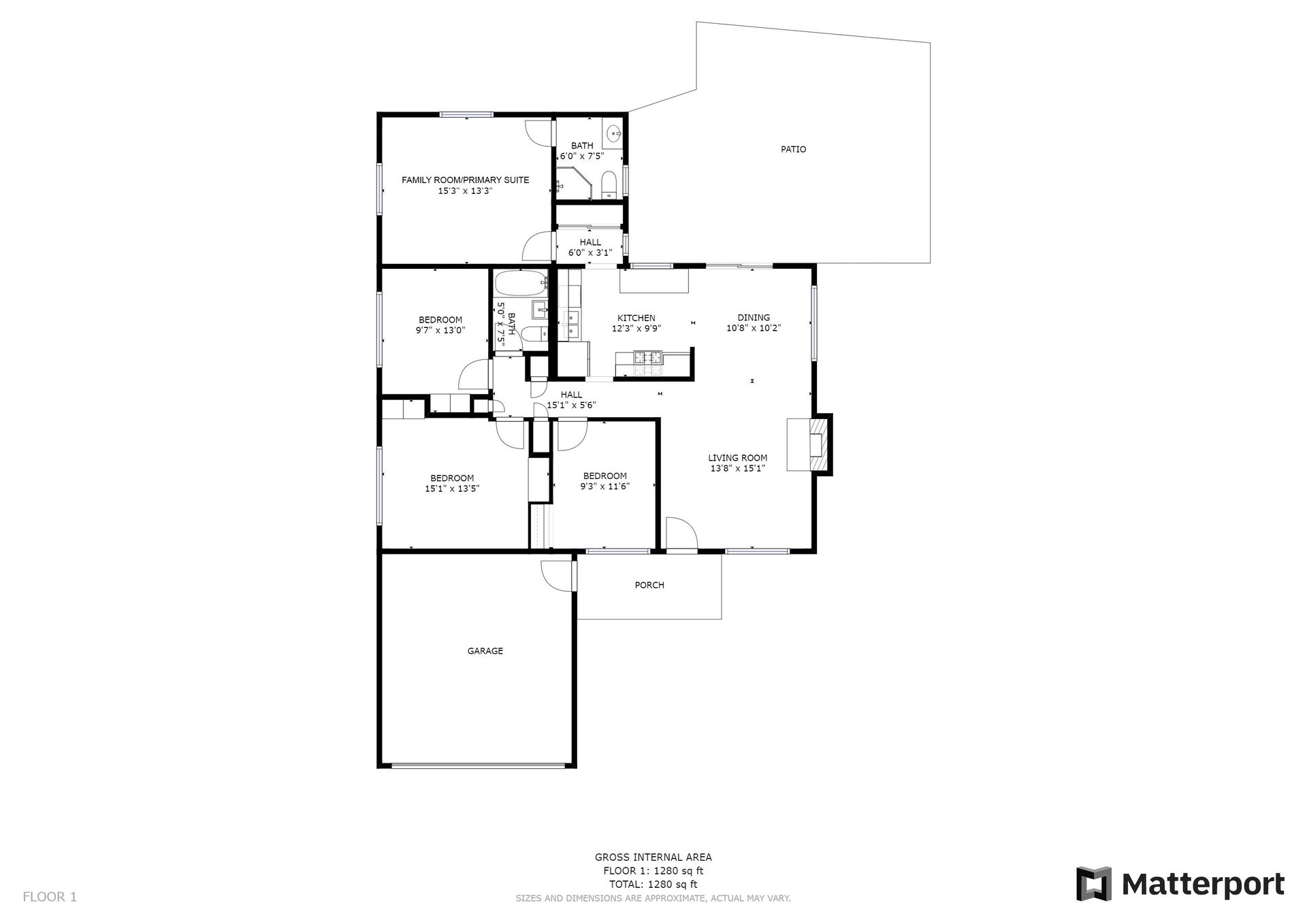
Overview
- Price: Offered at $1,498,000
- Living Space: 1280 sq. ft
- Bedrooms: 3
- Bathrooms: 2
- Lot Size: 5900 Sq. Ft.







