About
Beautifully upgraded ranch-style home with finished basement! This wonderful home has soaring vaulted ceilings, graceful arches and gleaming hardwood floors. The well-designed open floor plan is spacious and inviting. You’ll love entertaining guests in the formal dining room complete with a built-in hutch, stylish wainscoting and adjoining butler’s pantry. The large kitchen makes meal prep a breeze with plenty of cabinet and counter space including a large island with additional seating. It also features beautiful granite countertops, soft close drawers, stainless steel appliances including a gas range with double ovens, pantry and tile backsplash. There is also a large eating space in the kitchen that’s filled with natural light. The main-floor primary suite has a bay window, new carpeting, a walk-in closet and a gorgeous five-piece bath with an oversized shower with bench, oval soaking tub, granite countertop and beautiful glass vessel sinks. Completing the main floor is a guest bedroom, additional full bath, an additional pantry and a large laundry room with lots of shelving for additional storage. There’s even a handy bench and coat rack by the garage entrance. Downstairs you’ll find three additional bedrooms, two baths, a huge family room with a large screen projector and a wet bar with granite counter, dishwasher and beverage fridge. The incredible backyard has so many wonderful features, you’ll never want to leave. The covered patio leads to a spacious stamped concrete patio with a built-in gas fire pit, stone bench and retaining wall. There is an in-ground trampoline to enjoy, low-maintenance landscaping with beautiful flower gardens, resort-style outdoor lighting and a handy garden shed. The extended three-car garage also has a great work island. The solar panels are owned and will help keep those utility bills low. Located on a quiet street with the playground and park at the end of the block and the community pool and rec center are close by.
Gallery
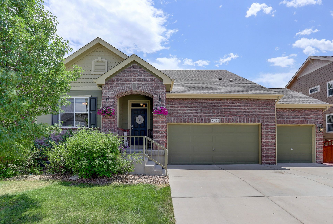
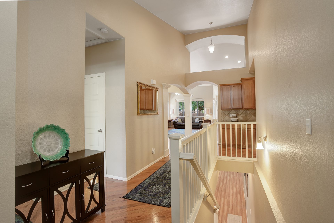
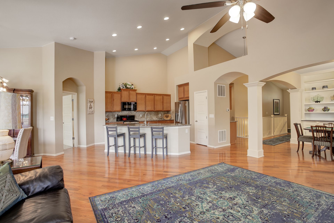
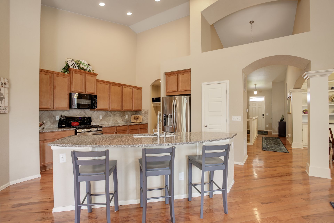
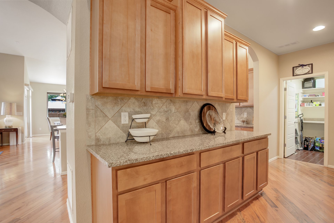
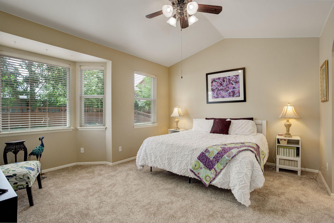
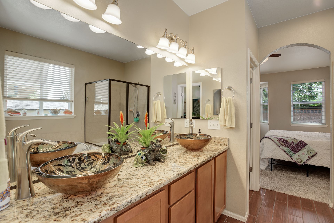
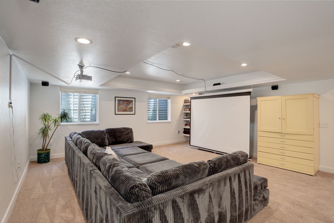
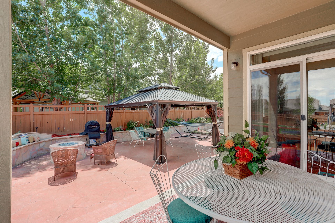
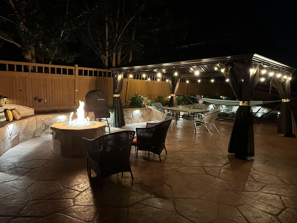
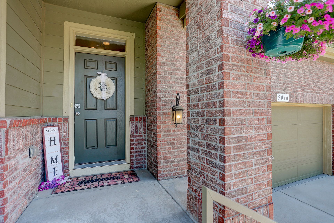
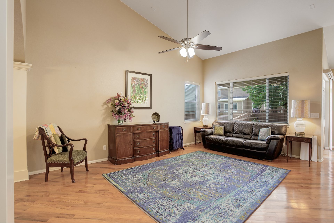
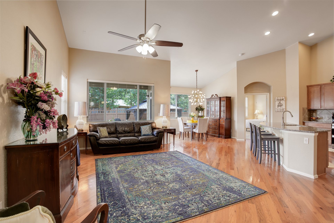
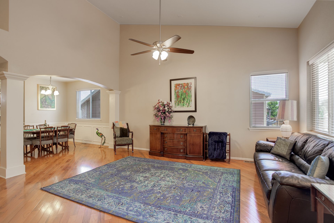
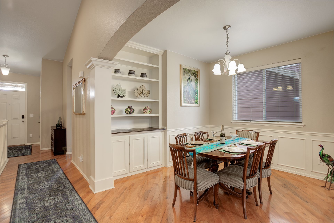
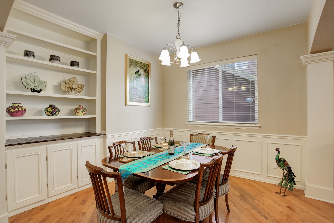
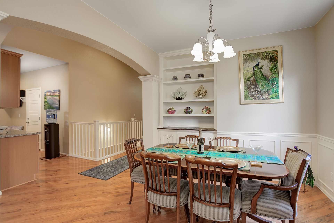
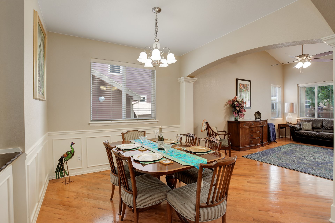
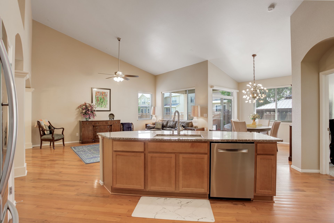
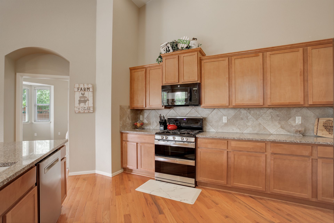
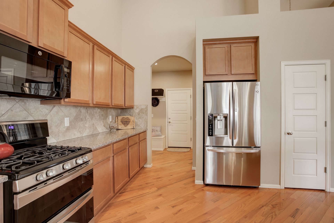
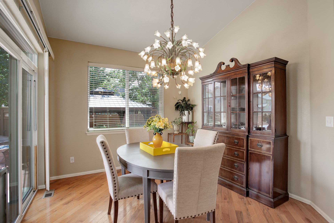
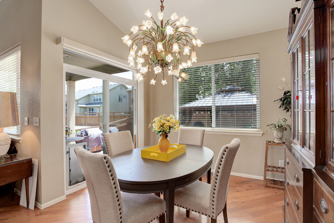
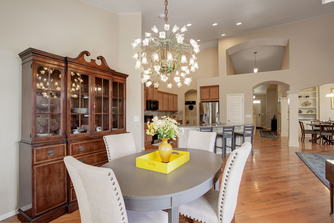
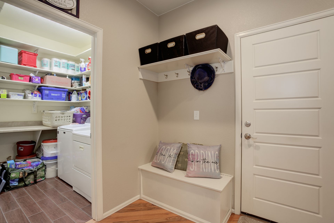
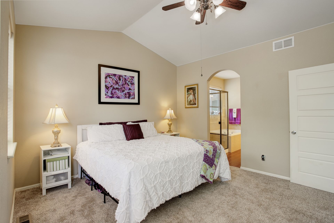
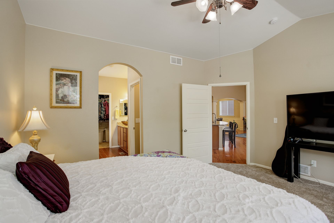
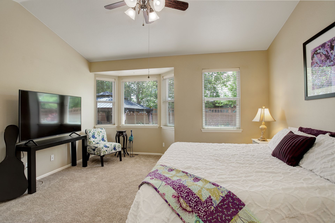
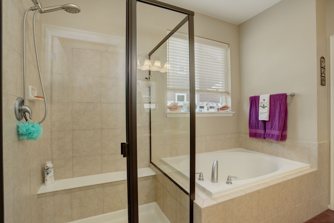
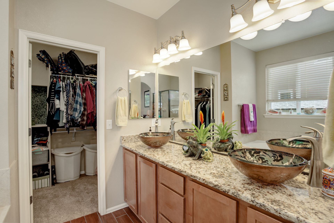
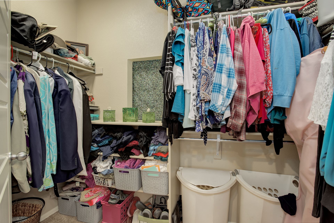
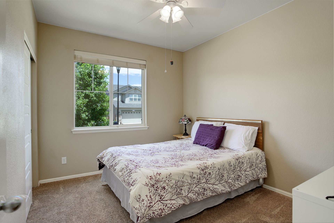
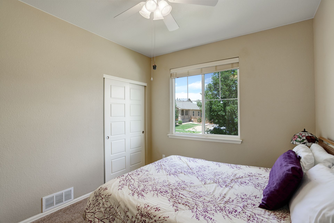
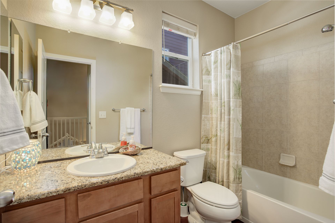
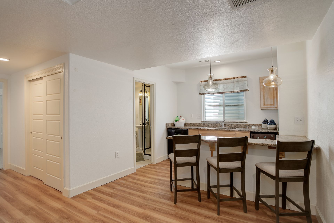
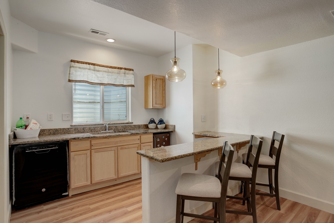
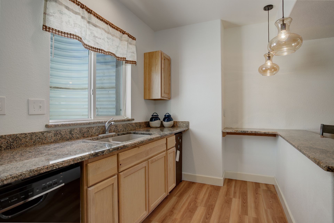
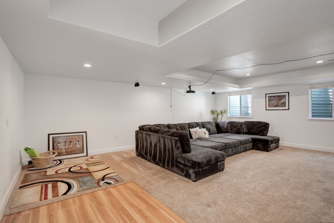
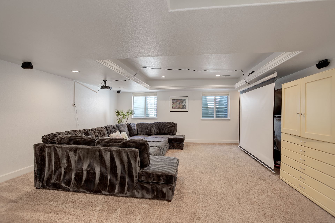
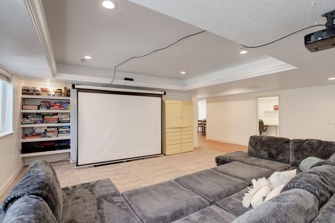
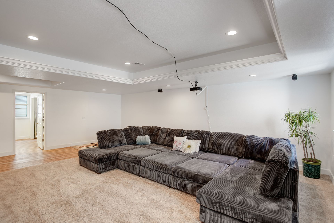
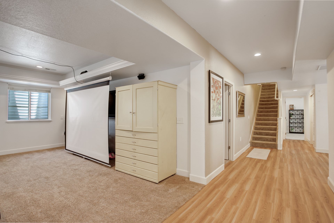
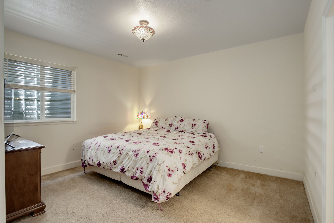
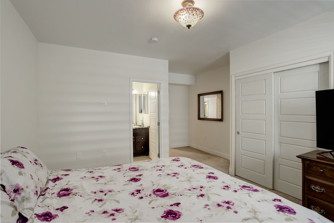
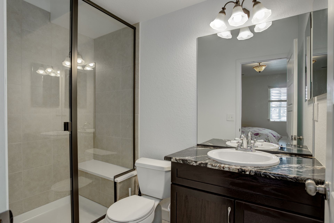
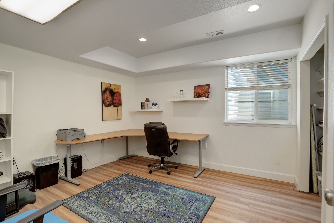
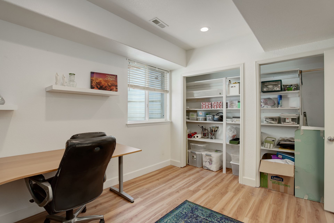
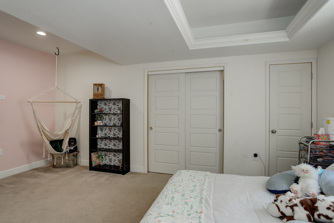
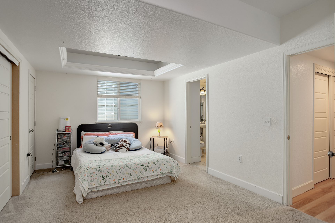
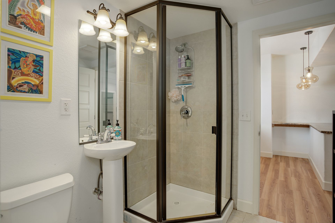
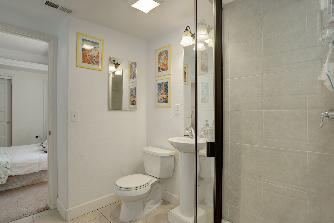
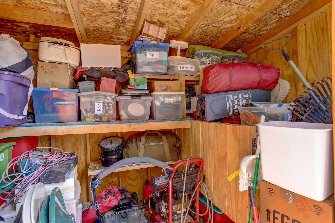
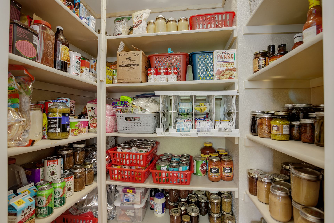
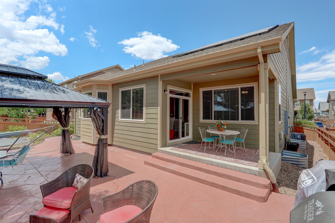
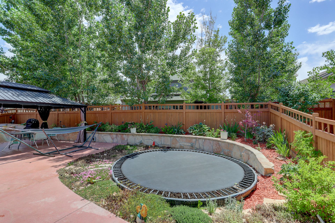
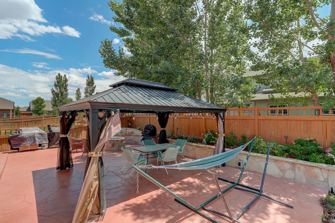
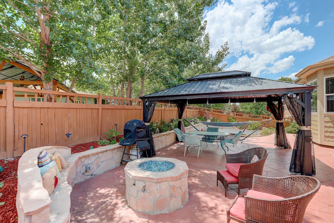
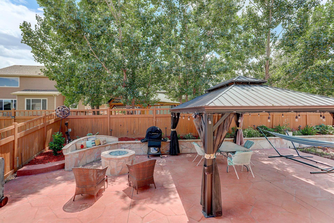
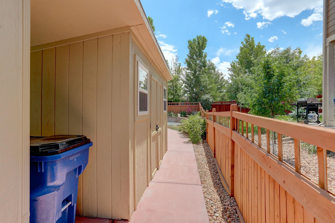
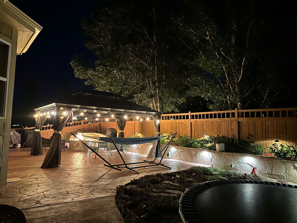
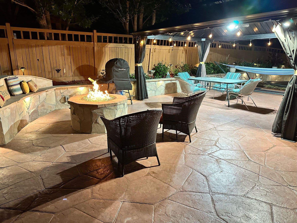
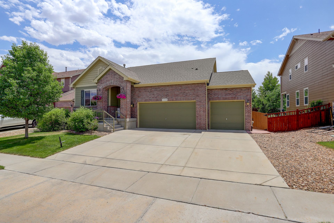
Overview
- Price: Offered at $629,900
- Living Space: 3504 Sq. Ft.
- Beds: 5
- Baths: 4
Location
Contact

The Cybyske Home Team
D:303.635.1100
Cybyske.com
Lisa Cybyske
M: 303.981.7884 | Lisa@Cybyske.com
Bryan Cybyske
M: 303.941.9257 | Bryan@Cybyske.com
D:303.635.1100
Cybyske.com
Lisa Cybyske
M: 303.981.7884 | Lisa@Cybyske.com
Bryan Cybyske
M: 303.941.9257 | Bryan@Cybyske.com






