About
A tree-lined street leads you to this upgraded home on a large-level site. A gated walkway opens to a private front entry area with a stone patio, between the main house and its bed/bath Casita. This structure has its own heat and A/C units and walk-in closet and is excellent for many diverse living arrangements. The rear yard of the property has a very large stone patio directly off of the kitchen/family room. This yard also has a hot tub, covered patio structure, perimeter privacy hedges, trees, a large lawn area and even a beautiful palm tree. This property has space to construct a pool or other wonderful yard improvements. The home is a Verdon plan with high ceilings on both levels and has an appealing floor plan. The entry opens into a grand area with a curving open stairway to the bedrooms on the second floor and a large special newly installed chandelier. The lower floor has tile and wood flooring. The newly upgraded/remodeled kitchen has a pantry and the island area is open to family and breakfast nook areas. Formal living and dining rooms are also at this level. This property was purchased by current owners last year and has since been repaired, remodeled and updated in many ways to its new finish. See newly installed carpeting, window coverings, lighting fixtures, locks - hinges, faucets, soft close doors and drawers, pullouts and other accessories.
Gallery
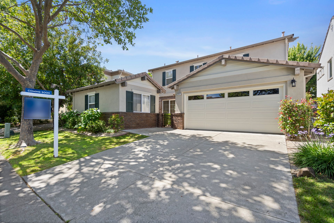
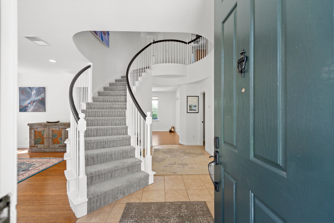
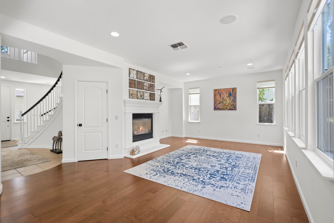
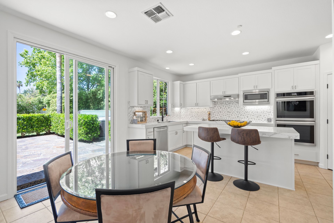
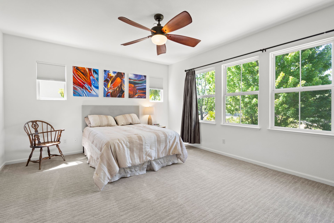
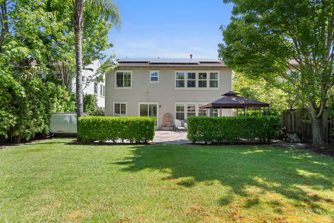
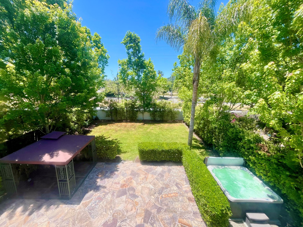
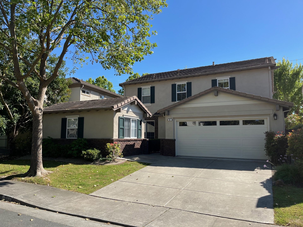
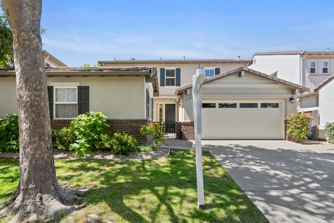
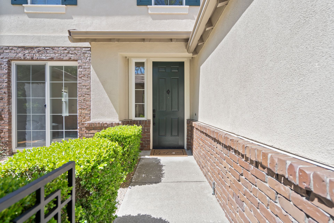
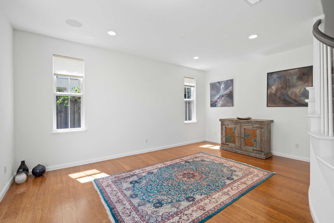
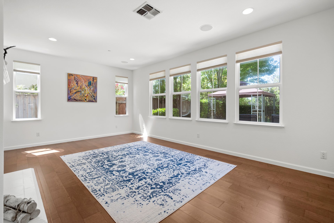
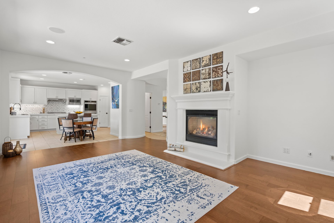
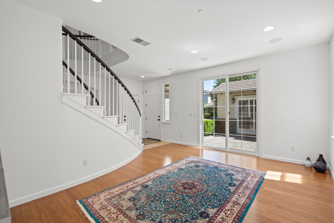
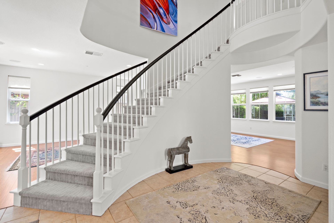
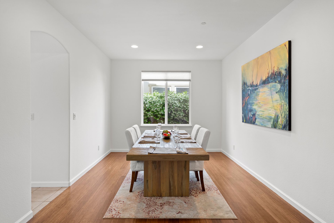
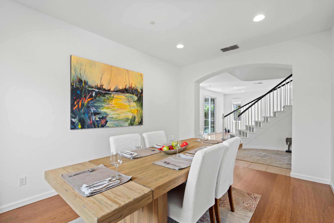
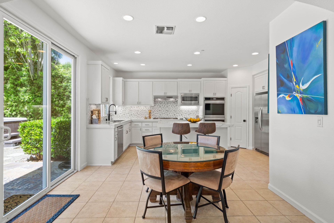
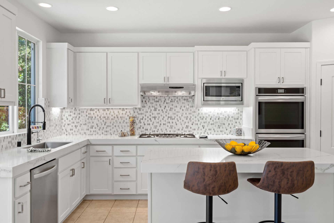
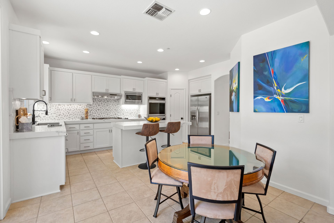
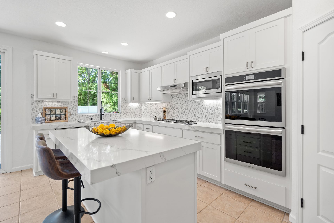
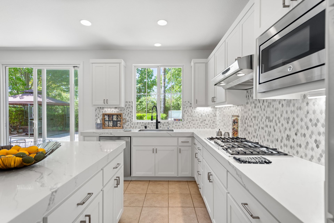
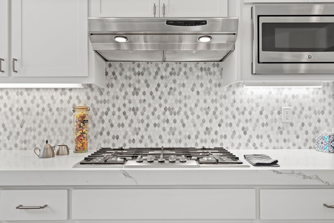
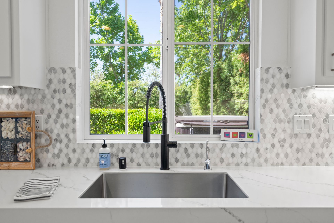
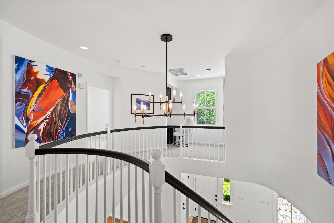
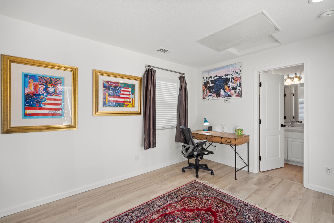
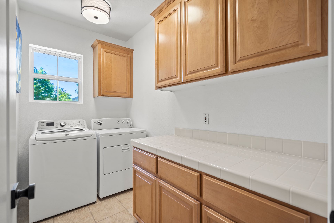
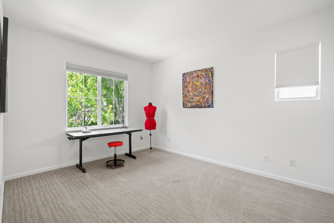
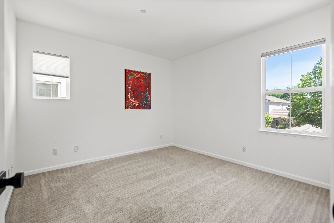
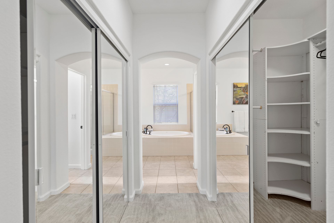
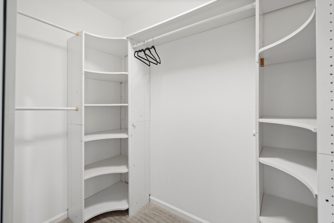
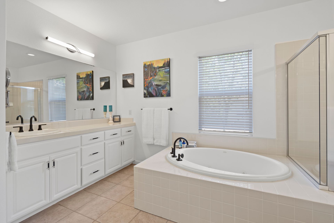
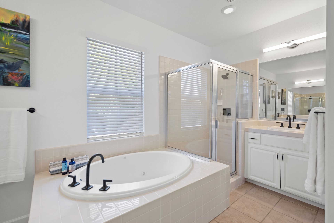
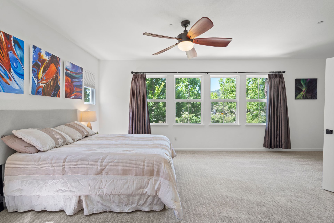
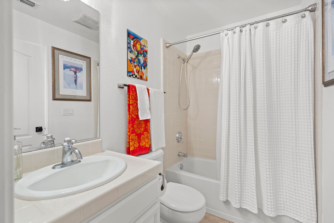
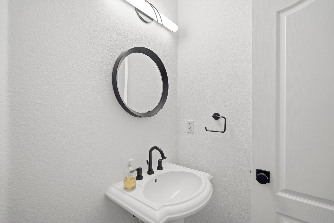
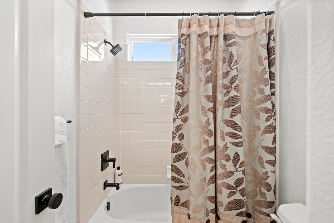
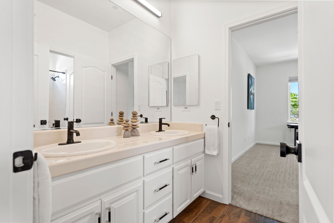
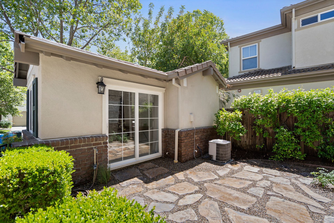
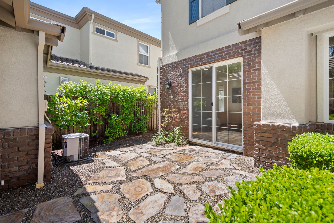
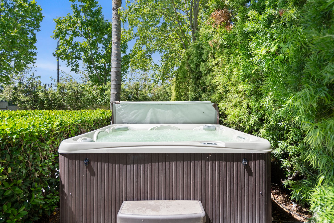
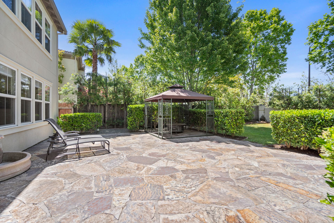
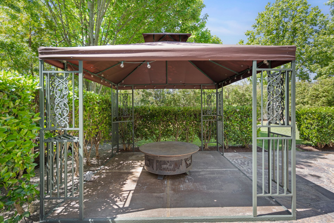
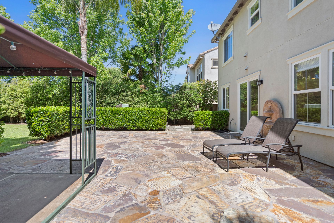
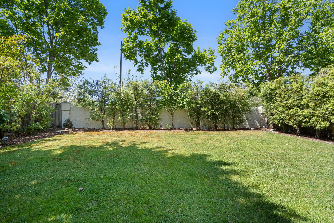
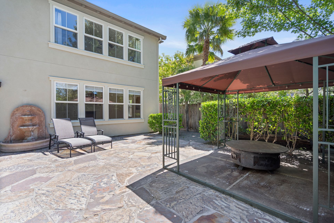
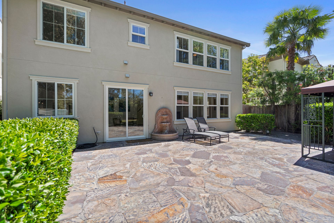
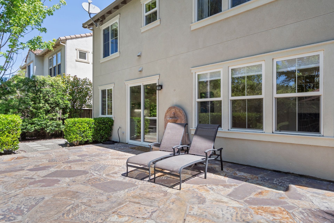
Overview
- Price: Offered at $1,595,000
- Living Space: 3039 Sq. Ft.
- Beds: 4
- Baths: 3.5
- Lot Size: 6295 Sq. Ft.






