About
Dazzling east-facing floor plan with true open concept and luxury design, soaring ceilings and modern touches spread across two levels. Bright and spacious living/dining/kitchen anchors the first level with two large bedrooms use along with full bathroom/laundry. The third-floor master suite has the WOW factor showcasing a cozy gas fireplace as the centerpiece of the room. The marble shines throughout the huge master bathroom, Nest thermostat, new windows, Chef’s stainless steel Bosch appliances, Dura Supreme cabinets with granite, two mahogany wood decks, private storage complete with garage and driveway parking plus you’re only a few blocks to all Mass Ave has to offer. Stroll the neighborhood path to the historic Minuteman Bikeway, you’ll pass Hardy Elementary, Magnolia and Thorndike Filed/Dog Park, close to Alewife/6 miles to Boston. The ultimate commuter location with convenient public transit and major highway/route access. Still, working from home? End your day with Arlington's hidden gem, you’re moments to a romantic Spy Pond sunset!
Gallery
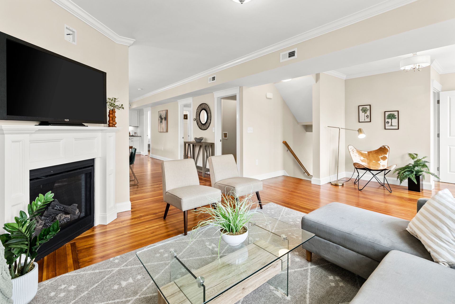
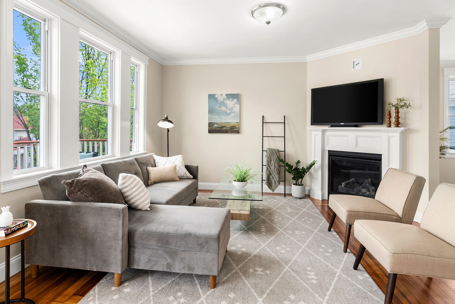
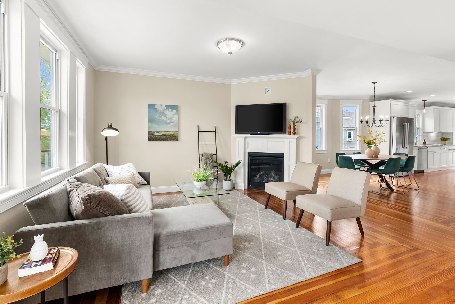
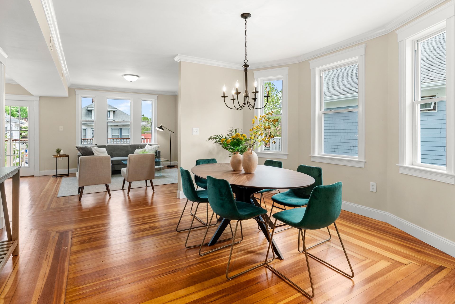
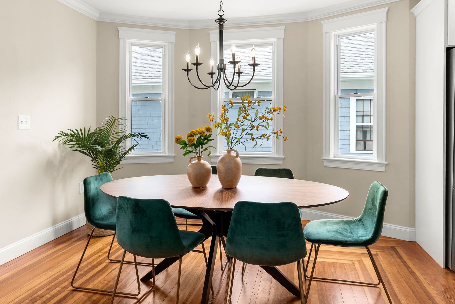
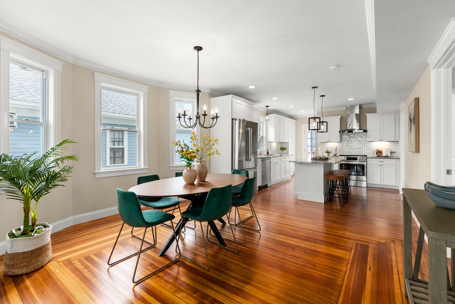
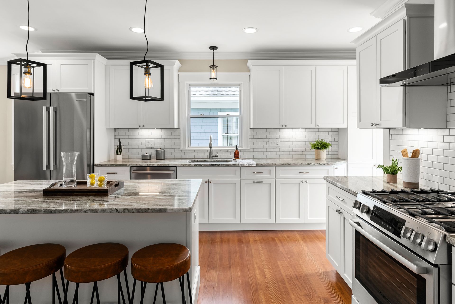
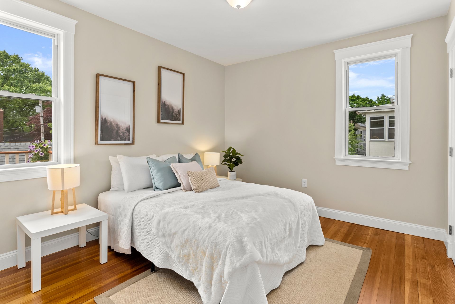
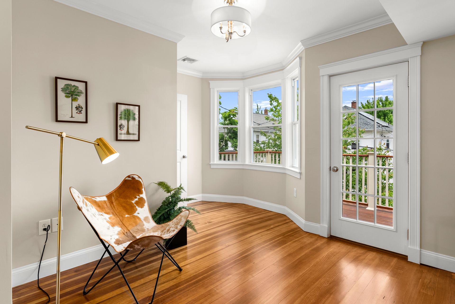
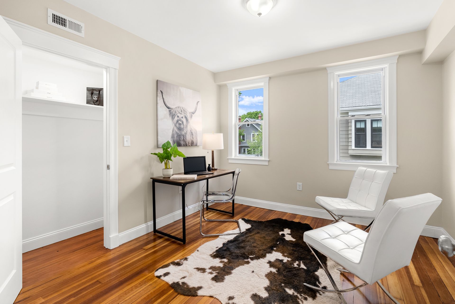
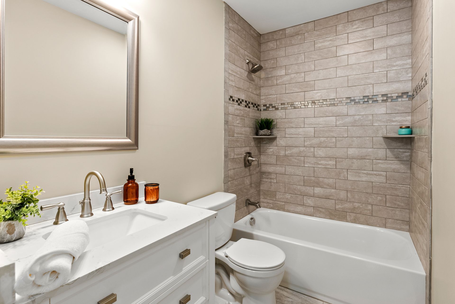
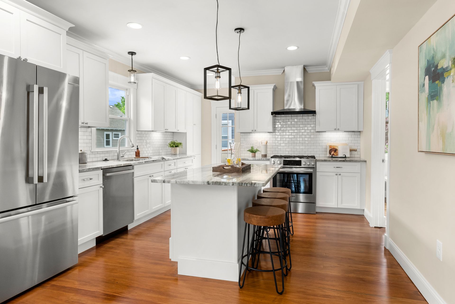
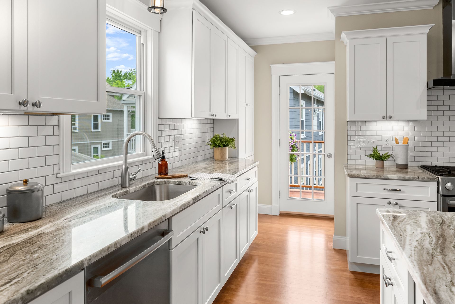
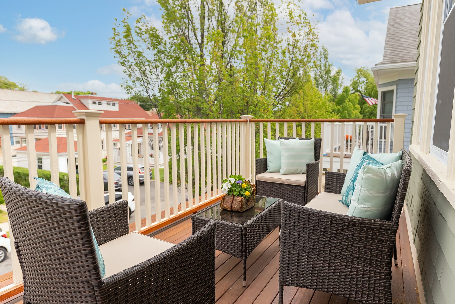
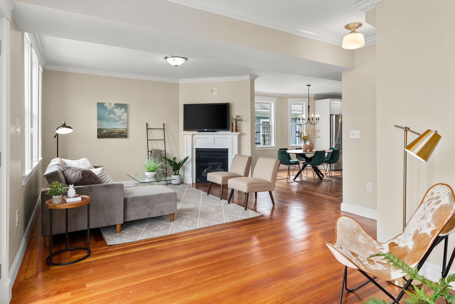
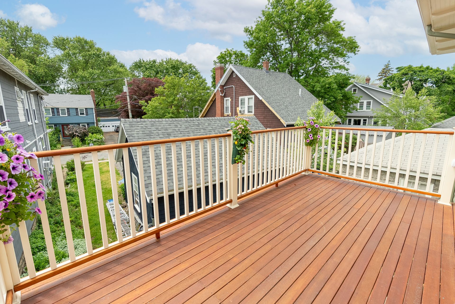
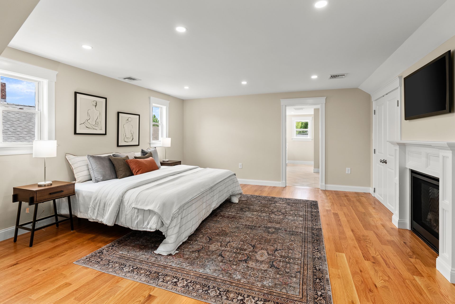
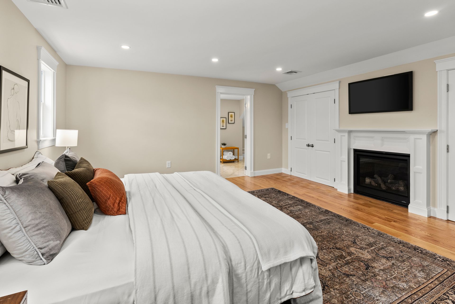
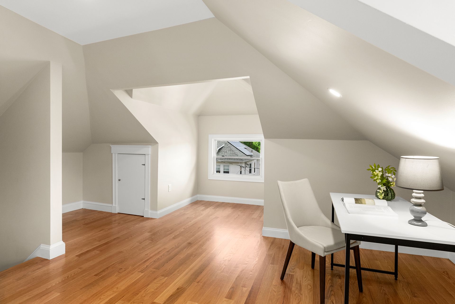
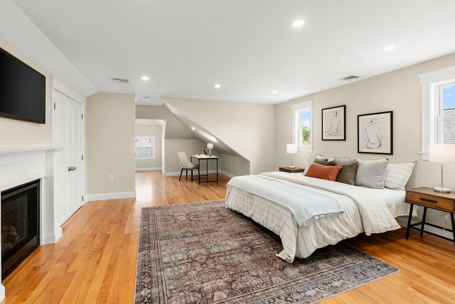
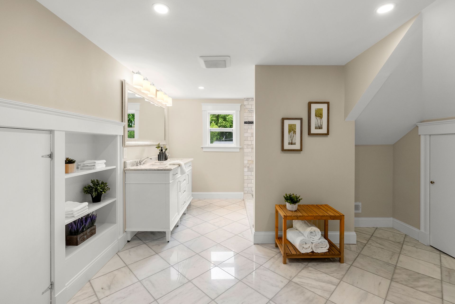
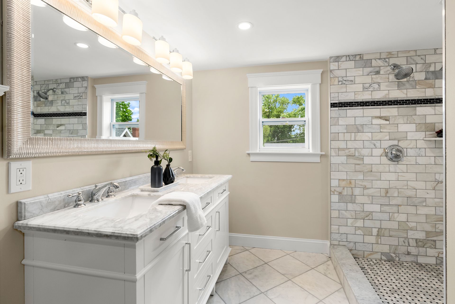
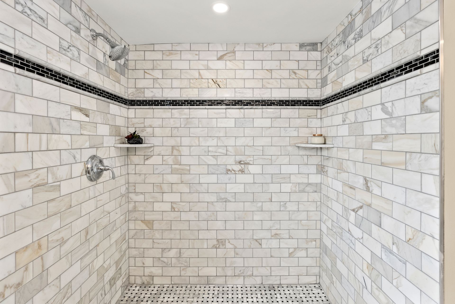
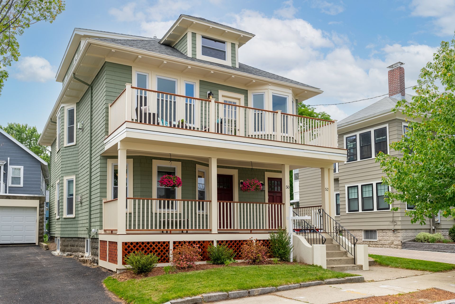
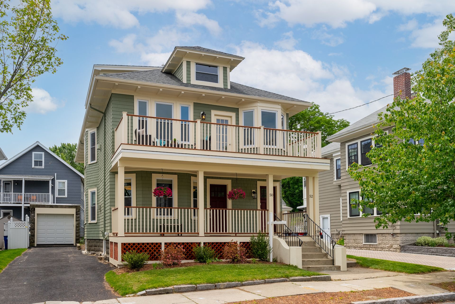
Overview
- Price: Offered at $939,000
- Living Space: 1800 sq. ft
- Beds: 3
- Baths: 2







