About
Situated on a quiet cul-de-sac, this Raised Ranch home is on a private half acre setting with views of the 5th fairway of the Pleasantville Country Club. A slate front staircase and a black granite floored entry hall set the stage for this delightful home. The main level features beautiful hardwood floors, a floor to ceiling stone fireplace in the formal living room, crown molding, and an updated eat in kitchen with stainless steel appliances, cherry cabinets and granite countertops. There are currently three bedrooms and two baths plus a formal dining room which has two large closets and the flexibility of being a fourth bedroom. A large private deck with stairs to recreation area completes the main level. The lower level features a family room with brick walls and built in bar, laundry room and door to the two car garage that is 28 feet deep. Central air, gas fuel for heat and cooking complete the picture!
Gallery
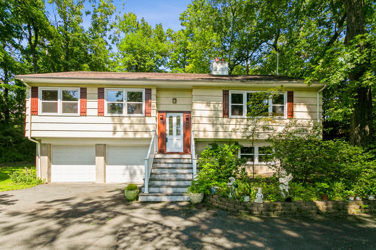
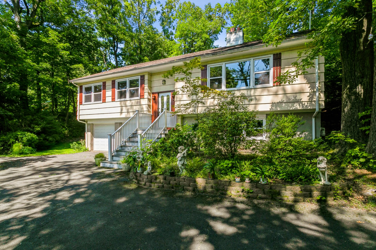
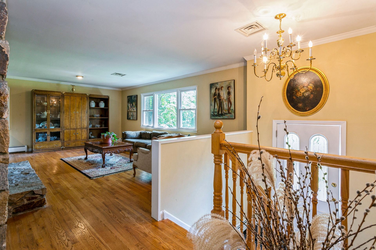
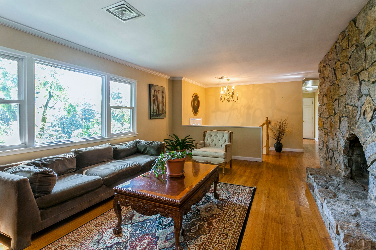
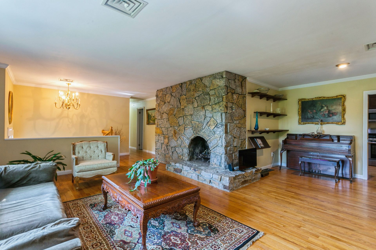
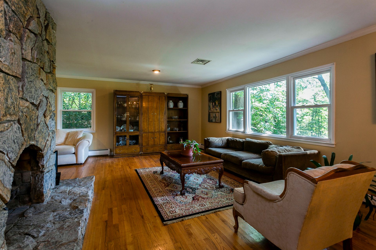
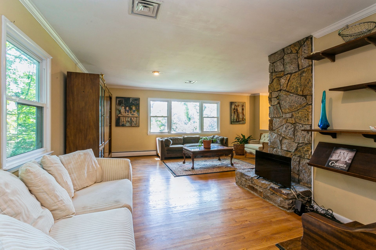
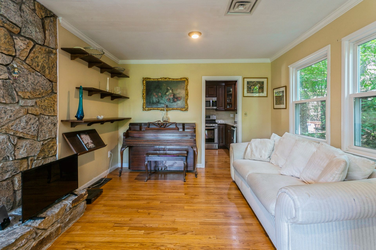
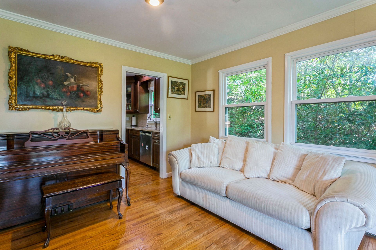
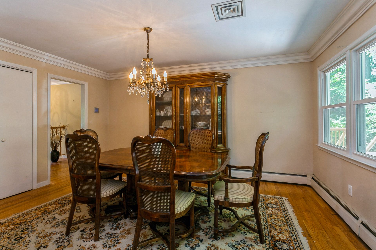
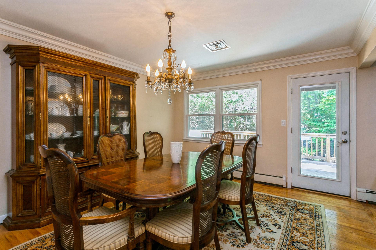
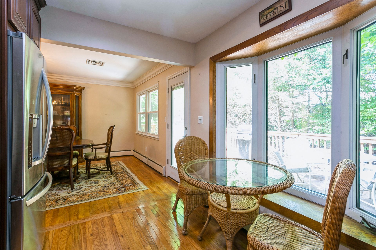
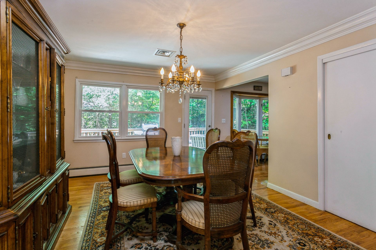
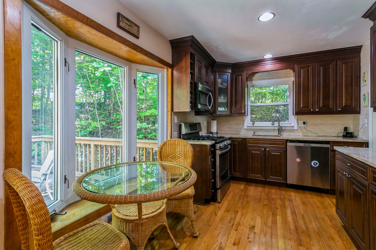
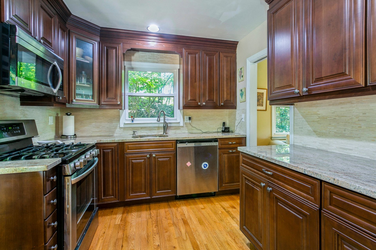
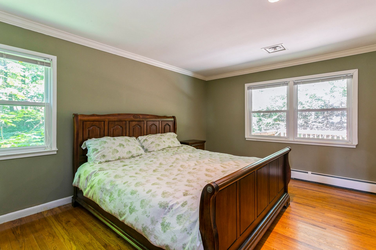
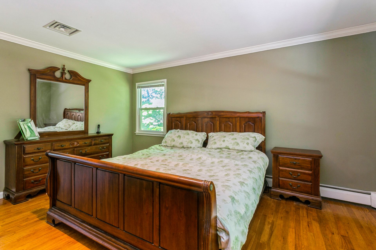
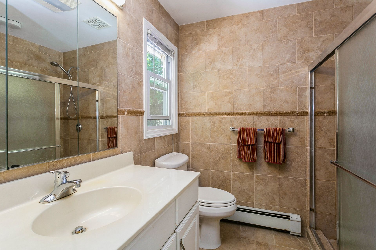
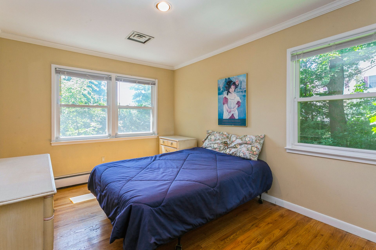
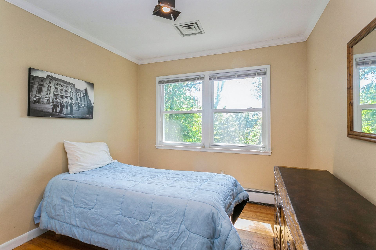
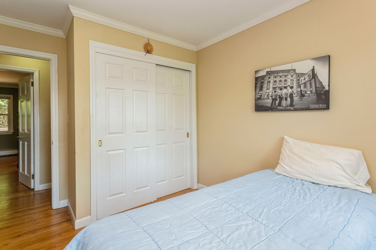
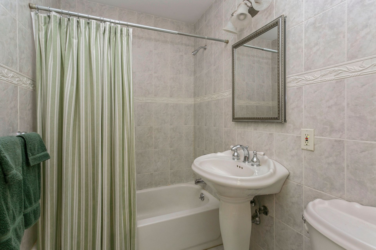
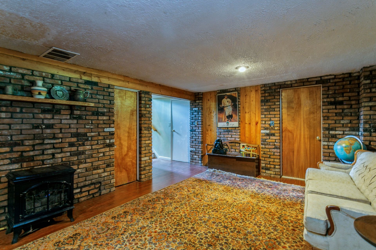
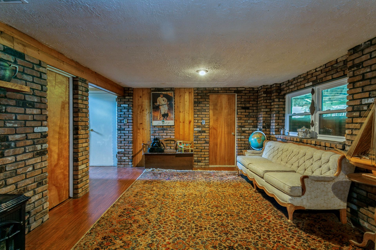
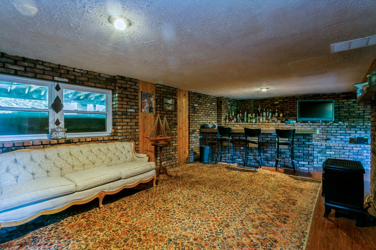
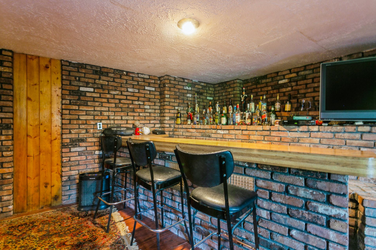
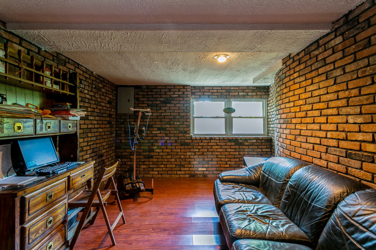
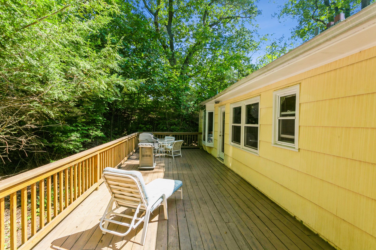
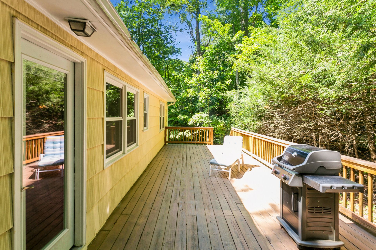
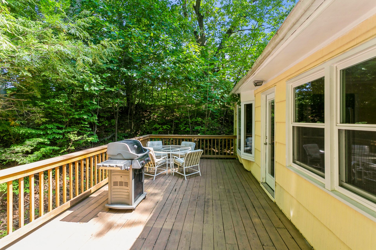
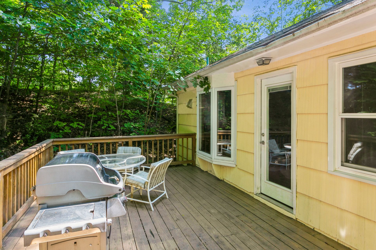
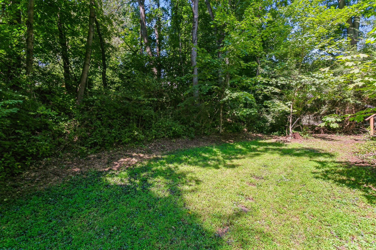
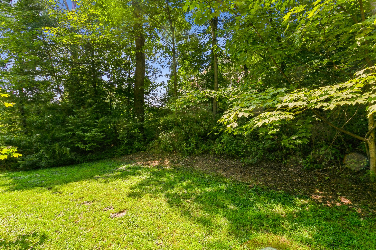
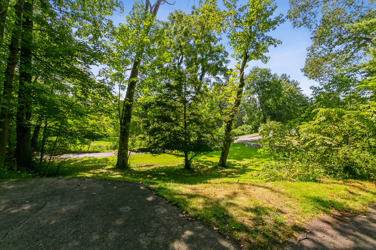
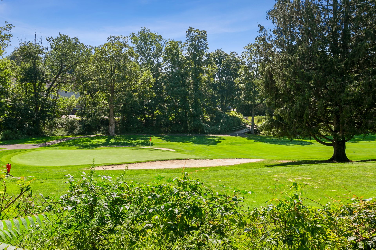
Overview
- Price: Offered at $699,000
- Living Space: 1958 sq. ft
- Bedrooms: 3
- Bathrooms: 2
- Lot Size: 0.54 Sq. Ft.




