About
Magnificent modern style home in sought-after Granite Dells Estates! This 3 bed/2.5 bath + office, ''Sunflower floor plan'', has the elegance of modern design influences. The front yard invites you with a calming splash of green turf. Make your way to the main entry through the covered patio with seating area. Enter through the modern paneled front door into the entry vestibule with an immediate view of the open floor plan with vaulted ceilings, wood beams, floor-to-ceiling custom tiled fireplace and massive sun-drenched windows. The incredible chef's kitchen is equipped with a suite of GE Café including; refrigerator/freezer, gas cooktop, dishwasher, and baker's French-door wall oven. The kitchen cabinets are a crisp white with stainless pulls and just the right amount of stylish glass door upper cabinets. There's ample counter space with a huge island, quartz countertops, stylish pendant lights, stainless farm sink, designer backsplash, and walk-in pantry. The flooring throughout the home is luxury polymer plank flooring (no carpet). The primary bedroom is an elegant retreat with ensuite that has quartz counters w/dual sinks, freestanding tub, custom tiled glass shower, and a large walk-in closet. This split floor plan has two guest bedrooms with a hall bath. The laundry hallway includes Samsung washer/dryer, features a drop zone and a powder room. There is added quality with upgraded cabinets, quartz counters, paddle fans, custom tile and plantation shutters throughout. Enjoy the indoor-outdoor living with this Large (.29 Acre) lot that has an oversized paver patio, aqua-glass firepit, relaxing turf areas, and maturing trees. The insulated garage is extra-large with 4 ft extension, and includes wall storage cabinets, ceiling mounted storage and a workbench. Also, includes a whole house water purification system. This gem in Granite Dells Estates won't last long! MLS#6733825
Gallery
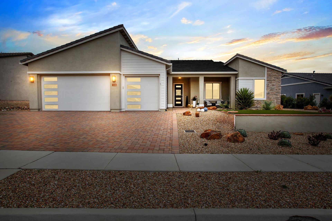
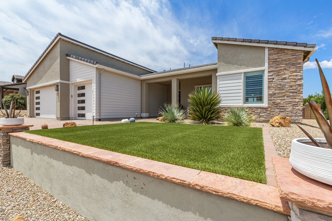
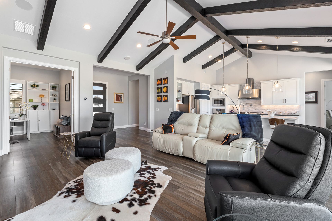
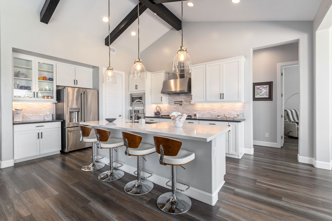
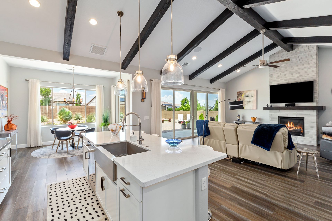
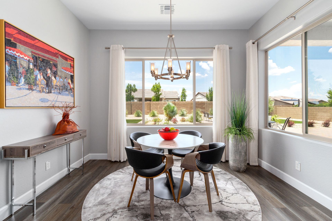
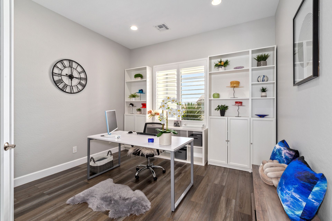
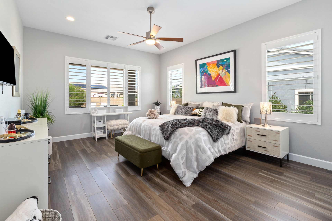
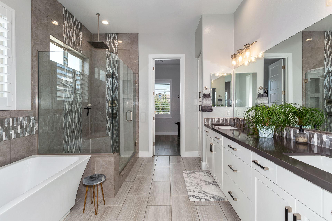
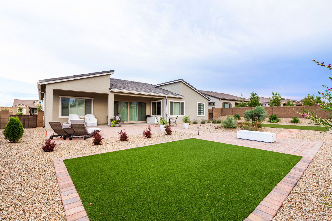
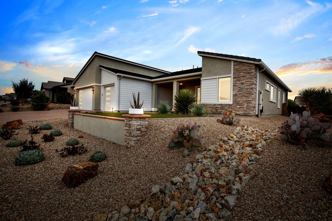
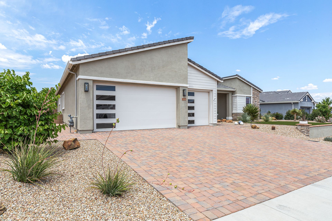
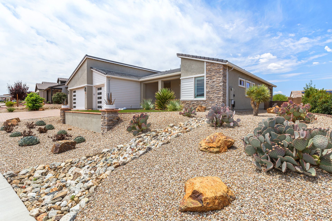
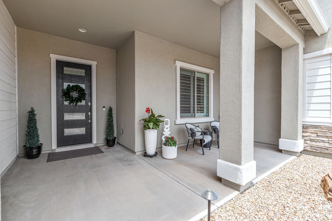
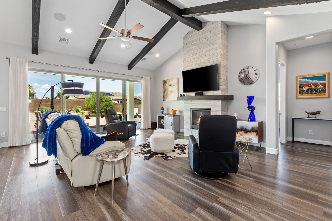
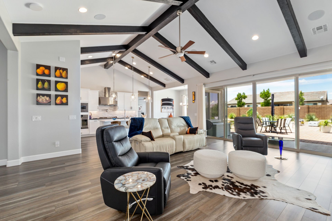
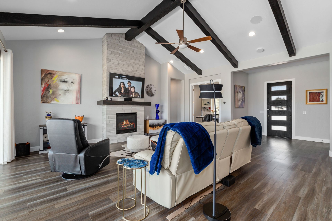
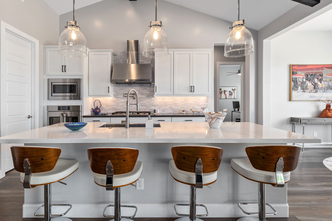
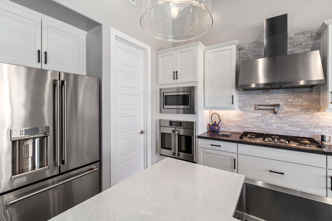
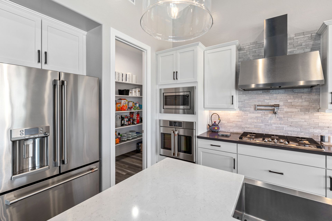
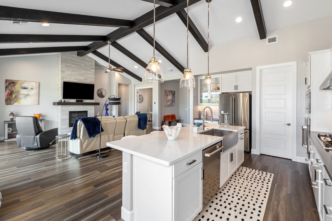
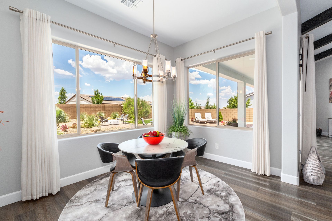
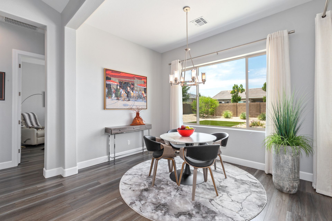
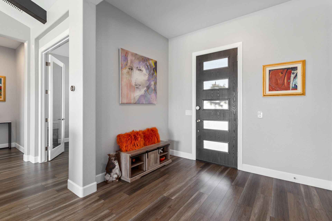
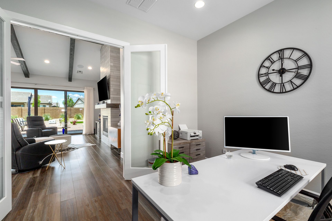
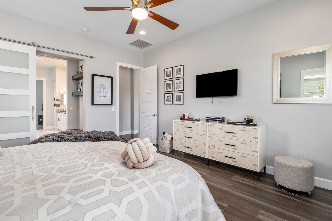
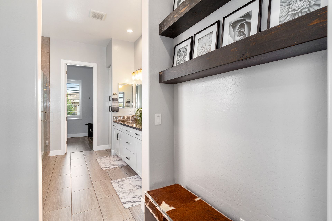
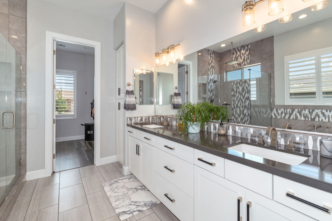
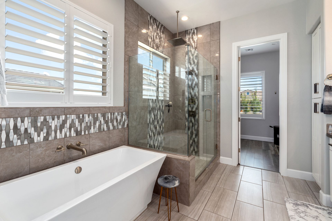
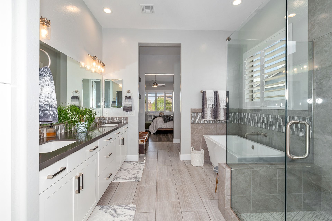
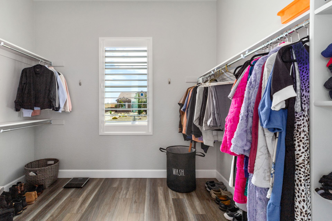
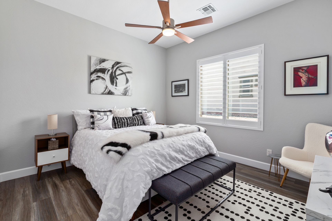
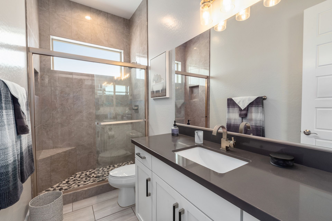
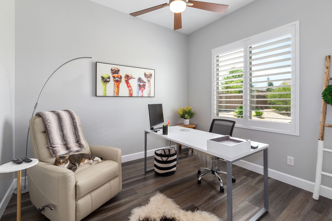
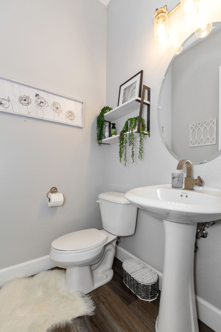
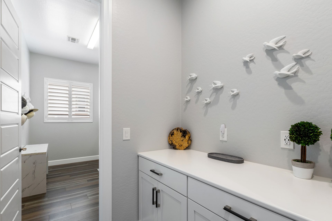
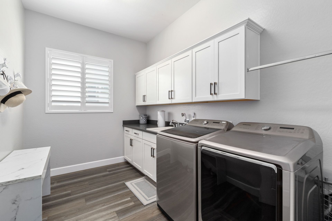
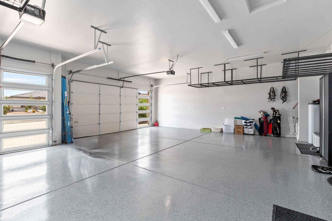
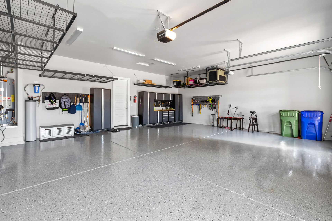
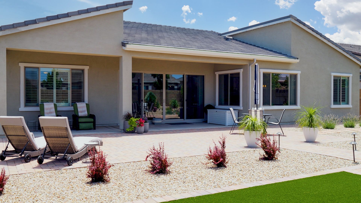
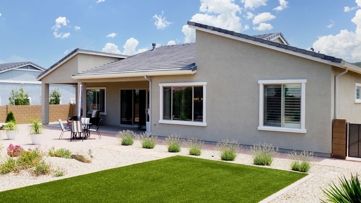
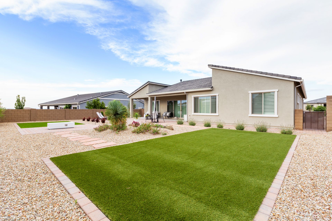
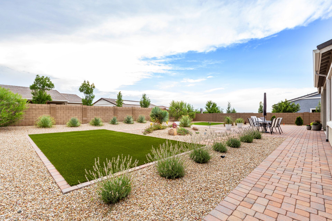
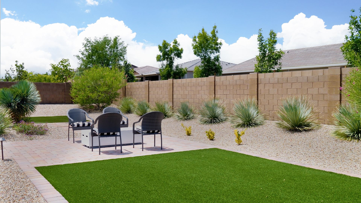
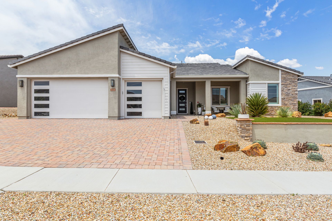
Overview
- Price: Offered at $899,900
- Living Space: 2374 Sq. Ft.
- Beds: 3
- Baths: 3




