About
Your breath will be taken away as you enter the foyer and see the spectacular view through the oversized windows in the living room. An open floor plan with lots of windows, enhance this mid-century modern Ranch home that was designed by the original owner in 1962. The spacious living and dining rooms also feature a fireplace, a hidden paneled closet and door to the balcony. The kitchen has a large eating area with a bay window, cherry wood cabinets and a door to the side patio. Down the hall is the primary bedroom boasting two double closets and a full private bath. Two additional good-sized rooms and a hall bath complete this wing. The main level has hardwood floors, a cedar closet and some unique hidden storage areas. On the lower level enjoy a large family room with lots of windows, glass door to the back yard and a wood burning stove. The approximate 900 square feet on this level also includes a fourth bedroom/den, wet bar, full bath, workshop, door to the garage, laundry and storage. Sitting on over two and a half acres, this home has a private outdoor setting with mature trees, gardens, rock walls and out cropping, lawns and is great for entertaining and recreation.
Photos with furniture have been virtually staged.
Gallery
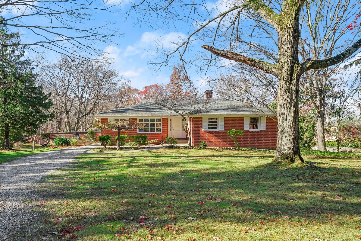
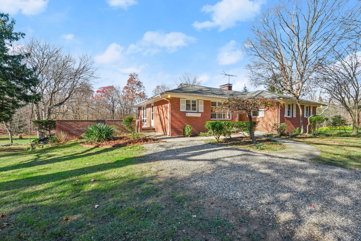
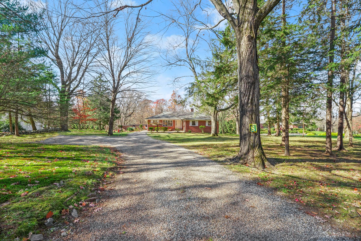
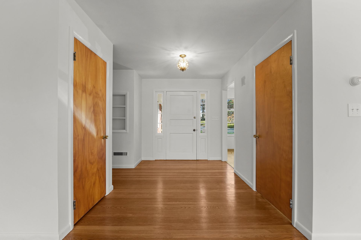
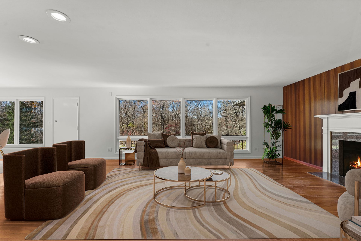
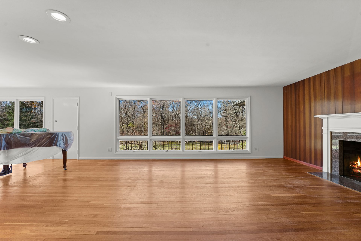
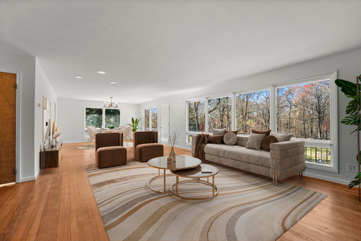
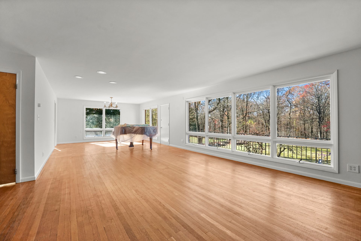
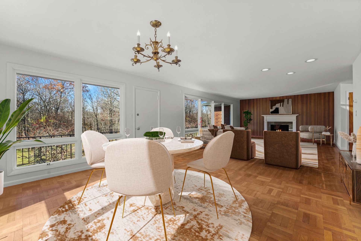
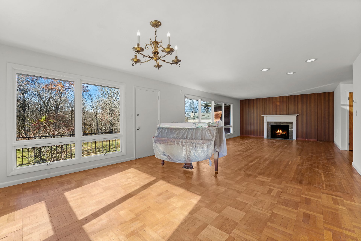
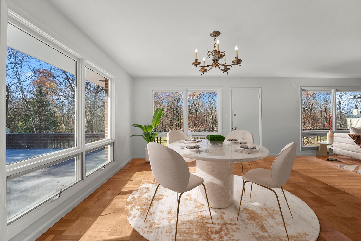
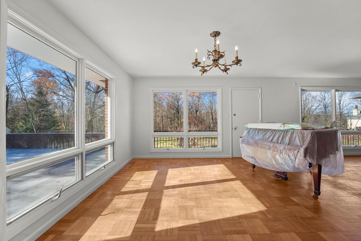
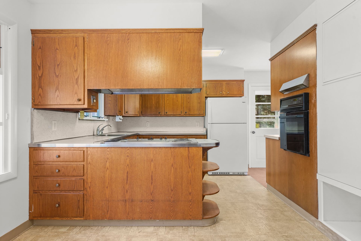
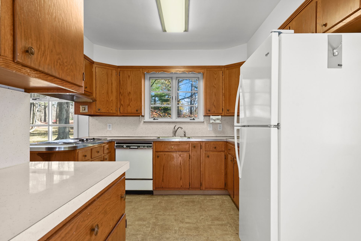
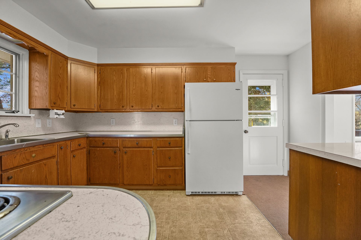
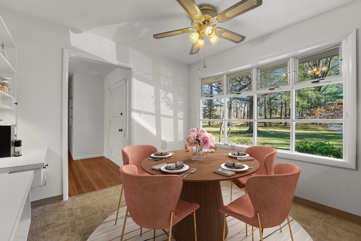
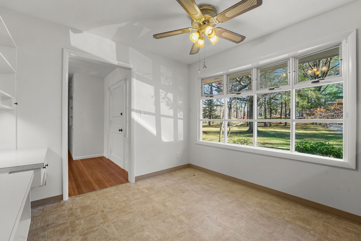
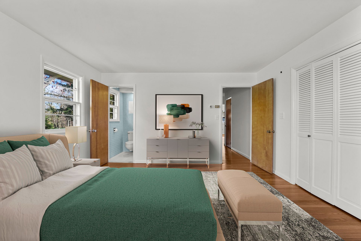
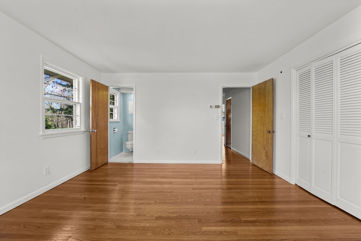
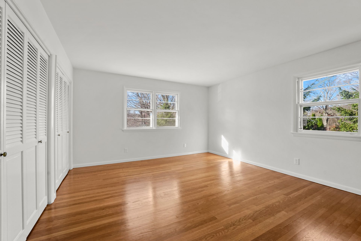
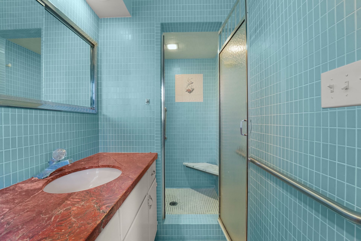
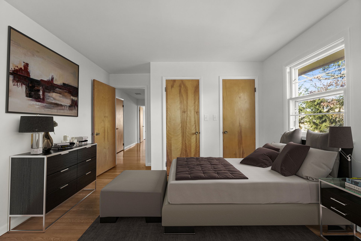
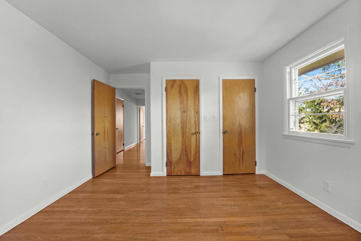
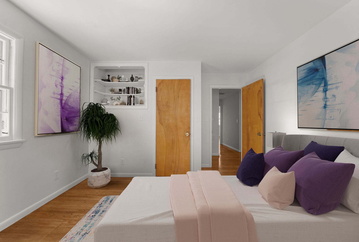
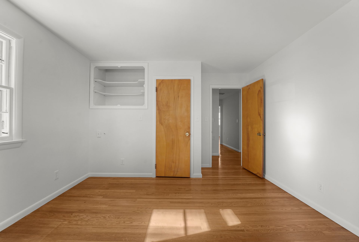
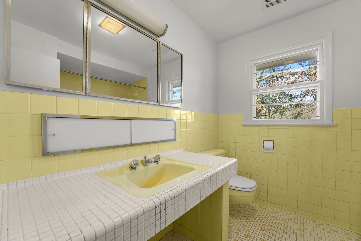
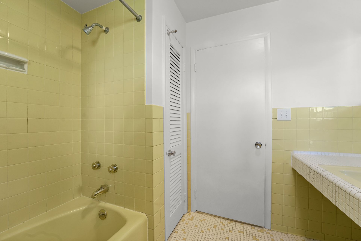
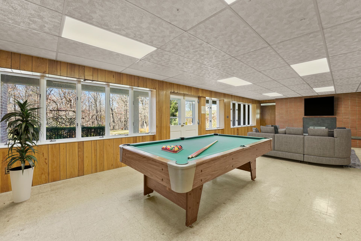
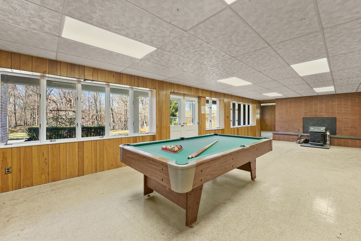
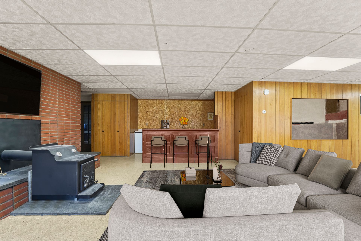
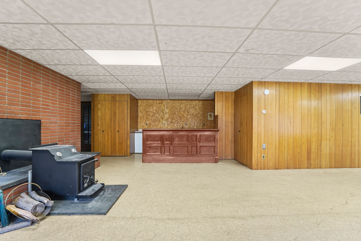
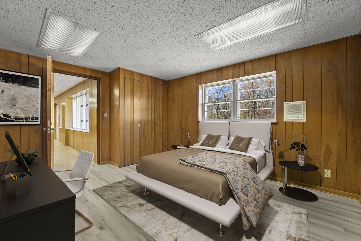
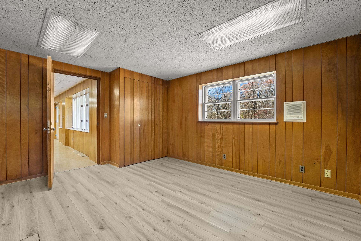
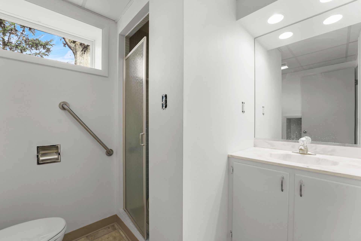
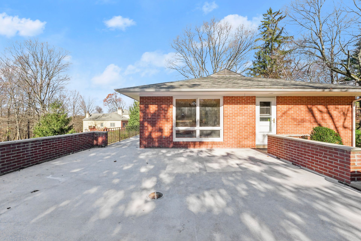
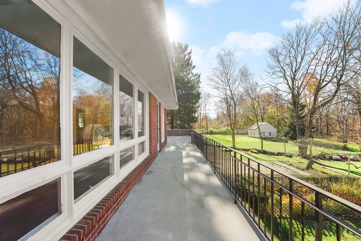
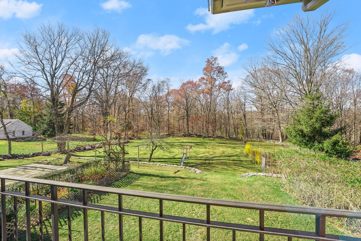
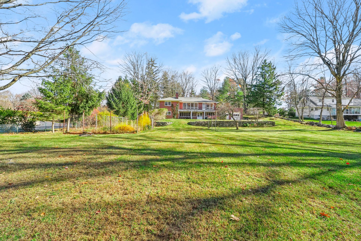
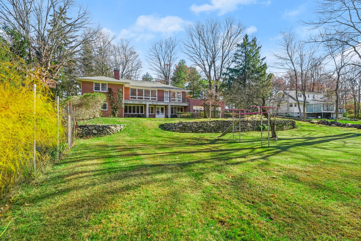
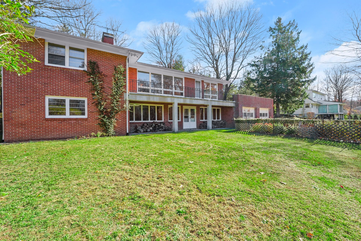
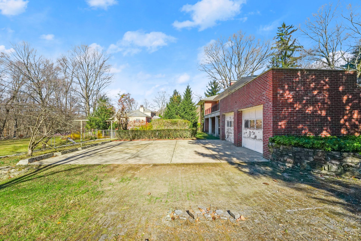
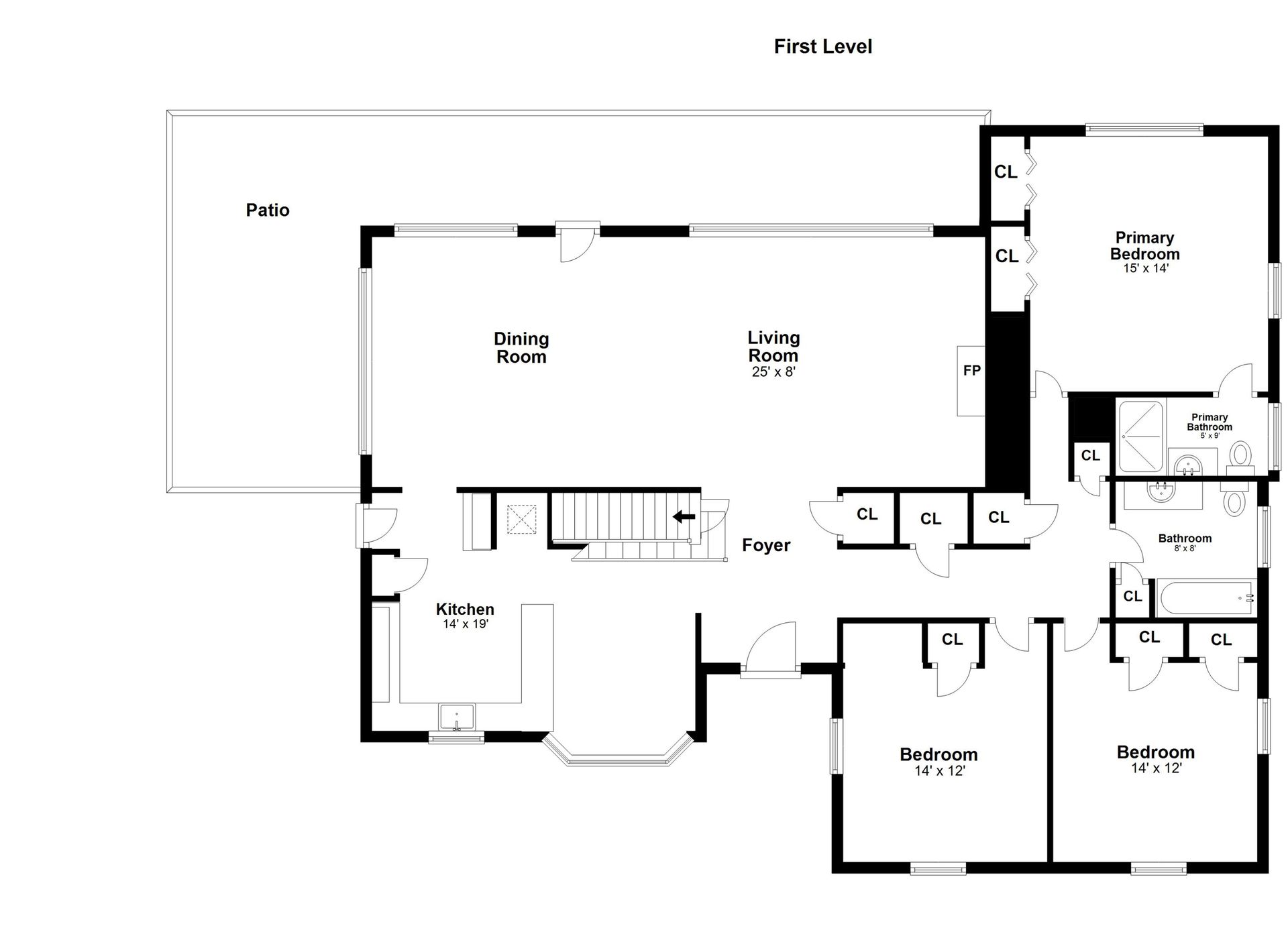
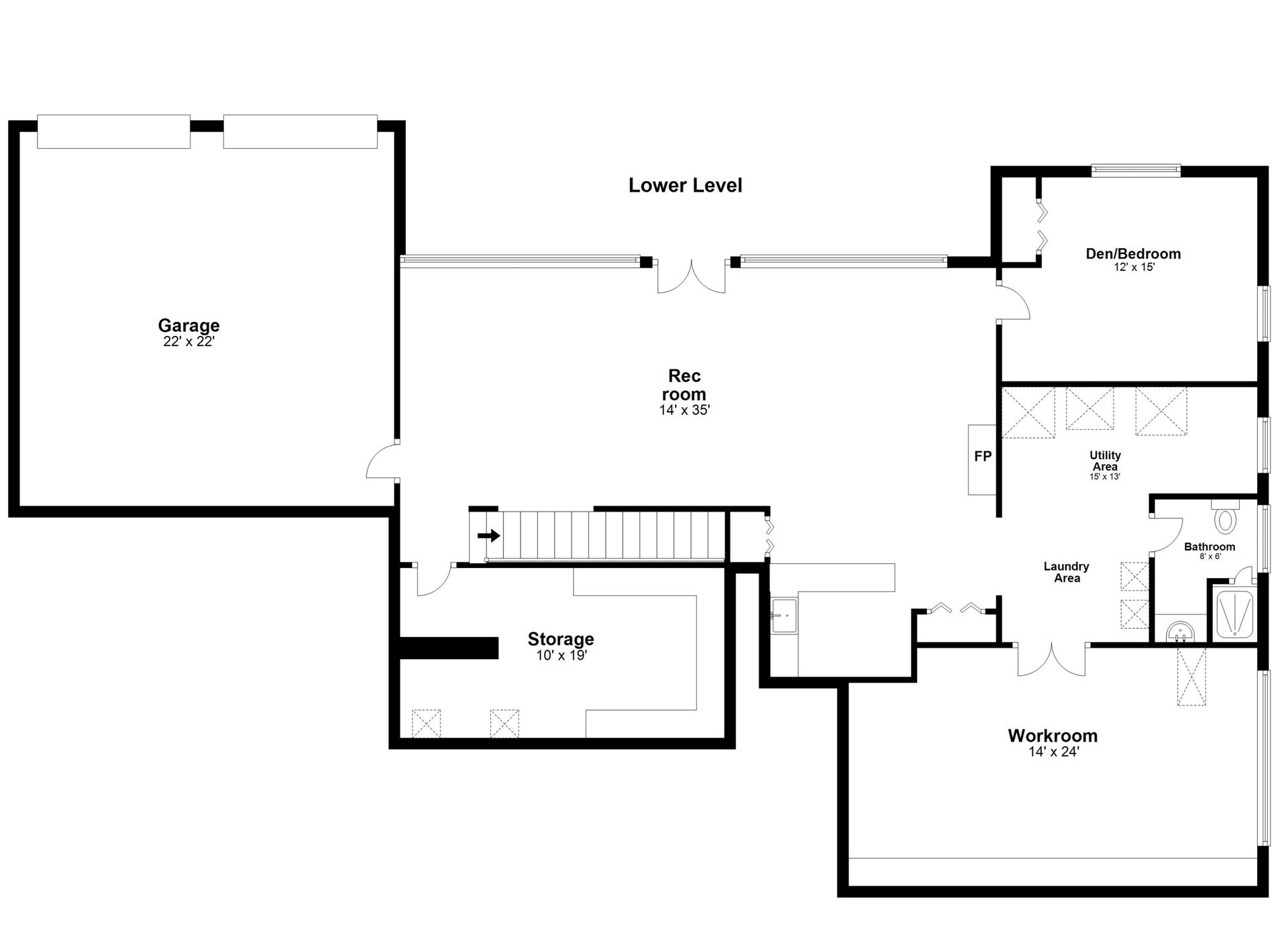
Overview
- Price: Offered at $849,000
- Living Space: 2862 Sq. Ft.
- Beds: 4
- Baths: 3
- Lot Size: 2.57 Acres




