About
LOCATION
Located on a 13.70+/- acre tree-lined lot with sweeping views and a 1.3 mile natural-surface hiking trail
This spacious 3,877 square foot, single-level smart home features an open floor plan and the best of indoor-outdoor living
Nestled in the foothills of the Mayacamas Mountains within the gated community of Shiloh Estates. adjacent to Mayacama Golf Club and nearby Shiloh Ranch Regional Park and in close proximity to the Sonoma County Airport; the quaint town of Healdsburg with its world-famous gourmet dining and upscale shopping is just a short ten minute drive away
HIGHLIGHTS
Designed by Jim McCalligan of JMA Architects and built by Total Concepts in 2000, a major home renovation was completed in 2018.
This contemporary 12-room smart home boasts expansive views and features the best of indoor-outdoor living, including:
Kitchen/Family Room Combo with 20 Foot Bi-fold Doorway to Patio and Pool
Etched Front Glass Entry to Great Room with 20 Foot Vaulted Wood Ceiling
Master Bedroom Suite & Spa Bath
2nd Bedroom Suite & Guest Bath
3rd Bedroom Suite & Pool Bath
Private Office (or 4th Bedroom) Adjacent to Master Suite
Independent Temperature Controlled 1500+ Wine Bottle Storage
Wine Country Inspired Powder Room
Spacious and Functional Laundry Room
Over-sized 3-car Garage with Tesla Charger, Ample Storage and Bonus Washer and Dryer
Spacious 1543 Square Foot Fiberon Wrap Around Deck with Stainless Steel Cable Railing Fence
Lower-level Building Pad Accessible from Shiloh Valley Road with Electric, Water and Sewage
FEATURES
Newer Lifetime Metal Roof, Gutters & Gutter Guard
Newer Exterior Stucco
Newer Interior Tile, Granite, Stone & Quartzite
Newer Electrical Wiring
Newer Radiant Floor Heating System
Newer Plumbing Fixtures
Newer Echo Wood Vaneer Eurostyle Cabinetry
Newer Title 24 Marvin Windows & UV Resistant Skylight
Newer Single Panel Interior Doors & Emtek Hardware
Newer Exterior Doors with Baldwin & Emtek Hardware
Newer Fiberglass Garage Doors (3)
Newer Gas Fire Features (3)
Newer Appliances
Newer Lighting Fixtures
Newer AV Equipment
Newer Bad Ass Haiku Smart Fans (5)
Newer Customized Closet Design
Newer Pool Baja Bench, Coping, Pebble Plus Resurfacing, Underwater Lighting
Newer Fiberon Wrap Around Deck with Cable Railing
SMART HOME BENEFITS
High Resolution Internal & External Cameras (guardingexpert.com)
Ring Video Doorbell (ring.com)
All Pro Alarm (alarm.com)
Sonos Wireless Music System (sonos.com)
High Speed Wireless Network (rinnobee.com)
Navien Condensing Radiant Floor Heating (nest.com)
Central Cooling Units (nest.com)
Bad Ass Haiku Smart Fans (haiku.com)
Single Access Monitoring (wink.com)
Jandy OneTouch Pool and Spa Combination Control (iAquaLink)
GREAT ROOM
20 foot Vaulted Ceiling with stunning valley views
Floor to Ceiling Natural Stone Fireplace with Slab Hearth
Ismailia Honed Stone Floors in 5-brick Versailles Pattern
Heat & Glo True 50 Gas Fireplace with Heat Release Kit, Remote Control and LED Lighting
Hubbington Forge Lighting
84” Bad Ass Haiku Smart Fan
Front Entryway Closet System from Closet Crafters
24” Kitchenaid Panel Ready Double Refrigerator Drawers
Fisher&Paykel Panel Ready Single Dishdrawer
Franke Undercounter Sink
Taj Mahal Leather Quartzite Countertop with Double Bar Seating + Waterfall Overhang and Closable Doors to Kitchen Pass Thru
KITCHEN/FAMILY ROOM COMBO
Kitchen Opens to Family Room Beneath Vaulted Skylight
20 Foot AG Millworks Bi-fold Door with Retractable Screen
KITCHEN
117” x 50” Taj Mahal Leather Quartzite Island with 4-counter Height Stools
White-beveled Subway Tile with Walnut Grout
27” x 15” Franke Stainless Steel Sink and Pro-series Food Waste Disposer
17” x 16” Franke Stainless Steel Prep Sink and Pro-series Food Waste Disposer
Hot/Cold Body Glove Water Filtration System
24” Bosch Panel Ready Dishwasher
42” Built-In Subzero Panel Ready French Door Refrigerator/Freezer
36” BlueStar Gas Range
Vent-A-Hood Wall Mounted Range Hood with Magic Lung Blower
GE Profile Countertop Microwave
FAMILY ROOM
Breccia Mediterraneo Granite Countertop
Echo Wood Cabinetry
(1) Ortal Clear 170 Front 67” Frameless Direct Vent Fireplace with Heat Release Kit and IntelliFire Plus Multifunction Remote Control and Oval Stones
Hubbington Forge Lighting
52" Bad Ass Haiku Smart Fan
Large Flat Panel Dual Arm Wall Mount and 72” Samsung 4k Smart TV
Master Bedroom Suite and Adjoining Spa Bath:
MASTER SUITE Exterior Door Links to Wrap Around Deck
Porcelonosa Wood Plank Tile
Overbed Reading Lights
52" Bad Ass Haiku Smart Fan
Marvin Windows with Integrated Darkening Shades
54” Samsung 4k Smart TV
Spa Bath
Badeloft 80 Gallon Stone Resin Soaking Tub
On Demand Endless Hot Water Heater Dedicated for 80 Gallon Soaking Tub
Brivo Single-handle Floor-mounted Free-standing Tub-filler
Taj Mahal Leather Quartzite Countertop with Waterfall-edge
24” x 24” Timeworn White Shower Room Tile, Niche and Shower Seat
12” x 12” Grey Cloud Sliced White Tile with Linear Drain
(2) Ladena Undermount Sinks with Over-sized Vanity Mirror
Waterfall-brushed Nickel Rainshowerhead and Raindance S100 Airgreen 3-jet Handshower
Closet Organization by Closet Crafters includes Locking File Cabinet, Liberty Gun Safe and Drop Down Attic Storage
2ND BEDROOM SUITE AND ADJOINING GUEST BATH
2nd Bedroom Suite
Overbed Reading Lights
52" Bad Ass Haiku Smart Fan
Porcelonosa Wood Plank Tile
Closet organizational system by Closet Crafters
Guest Bath
Raw Granite Caesarstone Countertops
4” x 8” Brick Set Subway Tile
12” x 12” Grey Cloud Sliced White Tile Shower Pan
Shower Niche and Corner Seat
42” Round Electric Mirror
15” x 30” Kohler Aluminum Medicine Cabinet with Adjustable Magnifying Mirror
3RD BEDROOM SUITE AND ADJOINING POOL BATH
3rd Bedroom Suite
Overbed Reading Lights
Bad Ass Haiku Smart Fan
Porcelonosa Wood Plank Tile
Marvin Windows with Integrated Darkening Shades
Echo Wood Eurostyle Closet with Breccia Mediterraneo Granite Countertops
Marvin Windows with Integrated Darkening Shades
Pool Bath
Breccia Mediterraneo Granite Countertop
Shower Niche and Corner Seat
2 Sinks with Single-handle Levers and Over-sized Mirror
15” x 30” Kohler Aluminum Medicine Cabinet with Adjustable Magnifying Mirror
Extra Drawers and Storage Shelves
PRIVATE OFFICE (or 4th Bedroom)
Echo Wood Eurostyle Closet with Breccia Mediterraneo Granite Countertop
Marvin Windows with Integrated Darkening Shades
WINE ROOM
Independent Temperature Control
Redwood Configurable Racking System 1500+ Bottles
French Door with Panel Bottom, Top Tempered Glass and Decorative Spanish Iron
Undercabinet Accent Lighting
Baldwin Keypad Security Lock
POWDER ROOM
Native Trails Bordeaux Wall Mount Sink from the Vintner’s Collection featuring a Salvaged Oak Wine Barrel Bath Vanity
Taj Mahal Leather Quartzite Countertop
Single-lever Wall Faucet
Window Imported from Italy by Original Owner
LAUNDRY ROOM
Speed Queen Eco Cycle Top Load Washer & Dryer
River Falls Under Counter Utility Sink with Grill & Soaking Tub
Kohler Simplice Pull Down Sink Faucet
Breccia Mediterrano Countertop
Eurostyle Echo Wood Cabinetry
Storage Cubbies and Hooks
Built-in Laundry Basket
Built-in Pet Bowls
Built-in Ironing Board
Built-in Drying Rack
GARAGE
Oversized 3-car garage with ample storage
Bonus Tromm Washer and Dryer
Utility Sink
Tesla Car Charging Station
2 Schlage Keyless Entry Deadbolts
3 Honduras Mahogany Fiberglass Vertical Slat Garage Doors and Odyssey Belt Drive Operators
PATIO
1543 Square Foot Wrap Around Deck with Stainless Steel Cable Railing and Built-in Storage/Seating
43” Topanga Round Gas Restoration Hardware Fire Table in Weathered Slate
5 Outdoor Marine Patio Speakers
Deck Stubbed Gas, Water and Electrical for Future Outdoor Kitchen Area
Option to Build Back to Back Living Room Fireplace for Additional Outdoor Seating
POOL
20’ x 30’ Swimming Pool Spa Combination, Baja Bench With Umbrella Holders, Lapis Pebble Plus Surface Application, 1x2 Lightwaves Aquamarine Tile and Bedrosian Silvermist Coping, New Gundite, Skimmer, iAquaLink One Touch Jandy and Cover
LANDSCAPING Hunter Irrigation Controller and Exterior Lighting Fixtures
Landscape Architecture by Merge Studio in Sebastopol; Garden Design-Maintenance by Chris Maccario Landscape and Maintenance
ADDITIONAL FEATURES
Echo Style Wood Cabinetry in Shinnoki Ivory Oak—Full extension undermount soft close hardware; panels finished with 6 tough environmentally friendly acrylate urethane UV-cured varnish that is 99.5% solids with a very low solvent emission and a 10% matt finish gloss
LED and Dimmer Switches Located Throughout
Under Step Lighting
(3) Bathroom Suites Pre-wired for Heated Towel Holders and Toto Washlet Toilet Seats
500 Gallon Propane Tank
Septic Mound System
Windsor County City Water
Shiloh Home Owners Association (SHOA)
Furnishings and Greg Clark Aluminum Art Available Upon Request
*Property details per owner.
Gallery
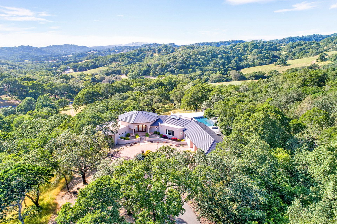
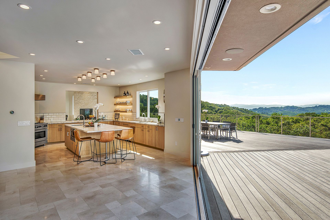
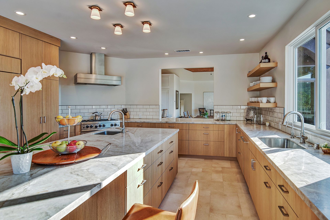
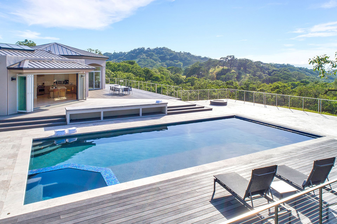
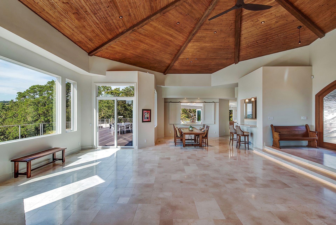
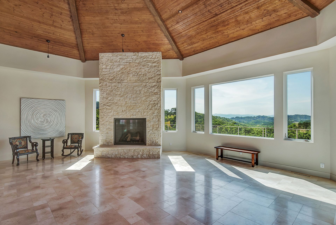
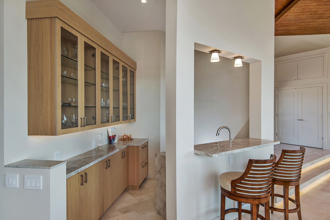
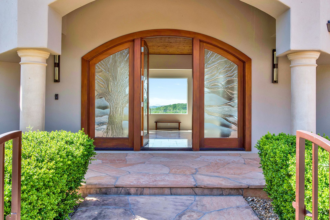
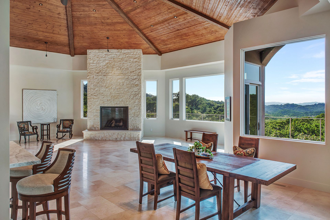
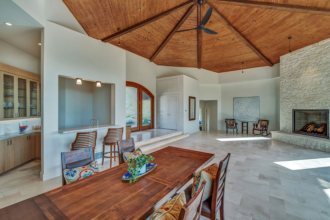
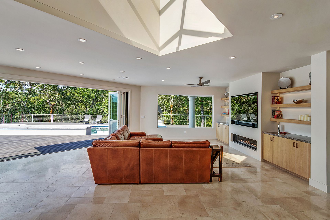
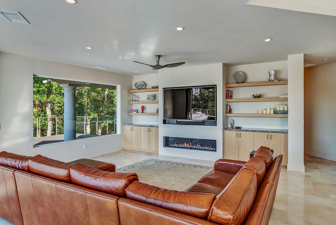
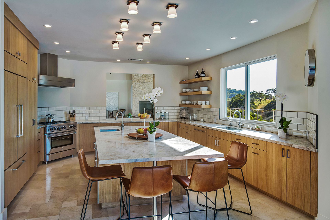
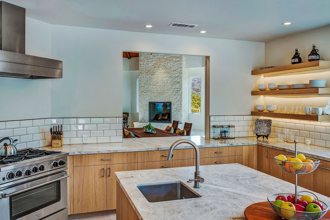
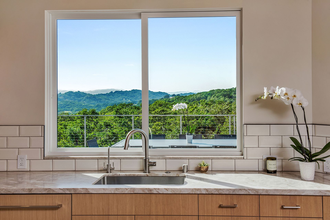
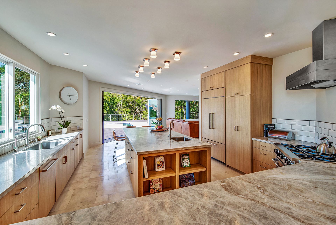
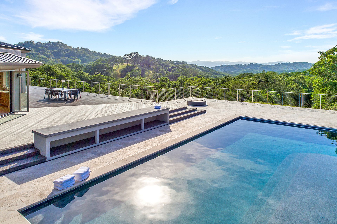
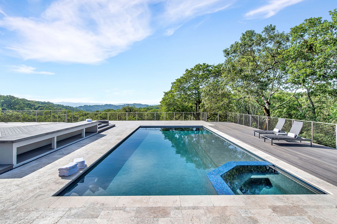
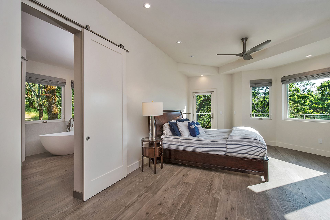
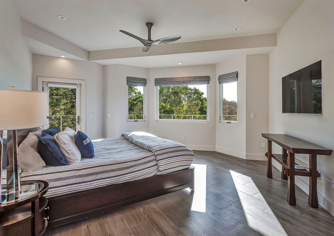
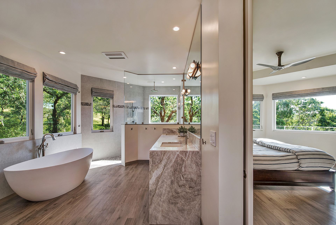
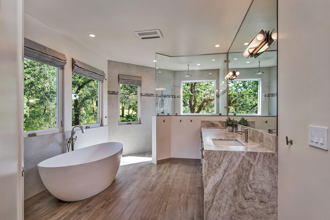
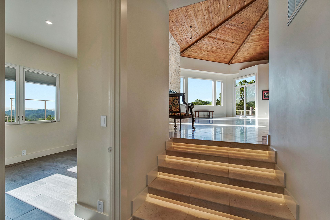
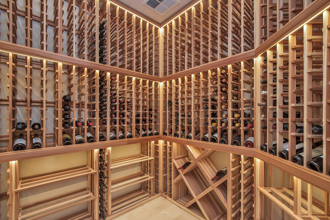
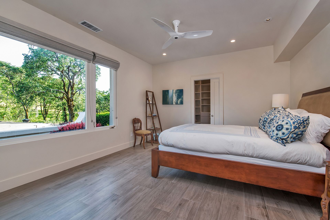
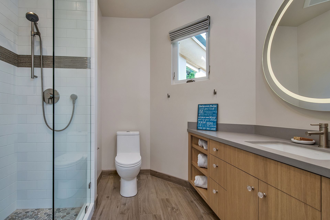
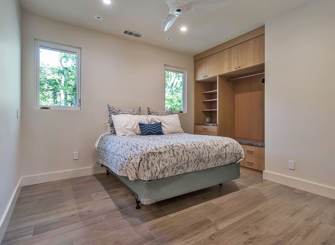
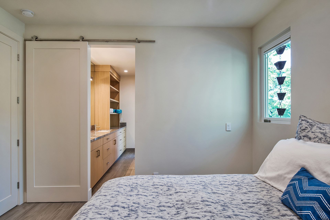
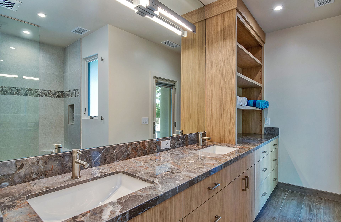
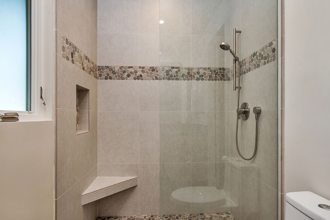
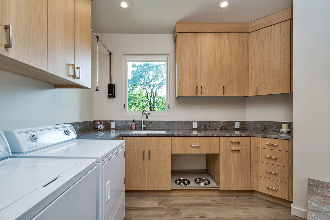
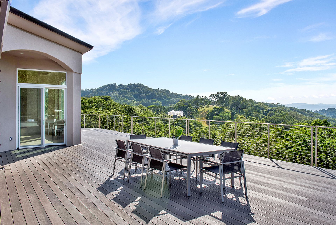
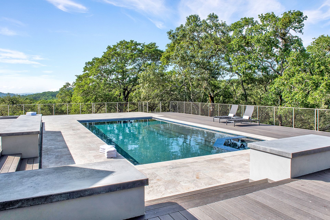
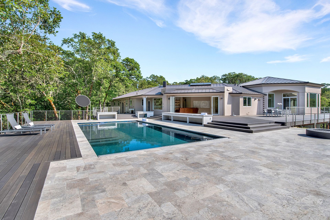
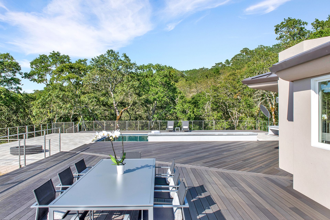
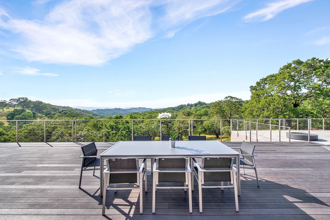
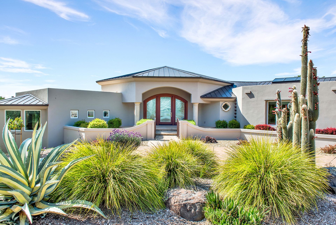
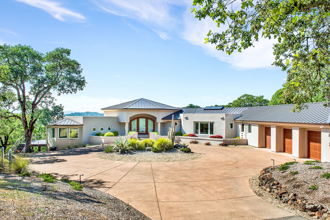
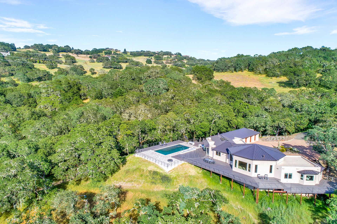
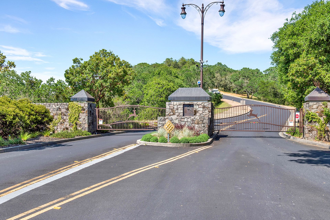
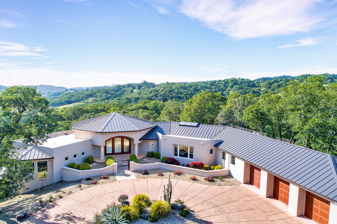
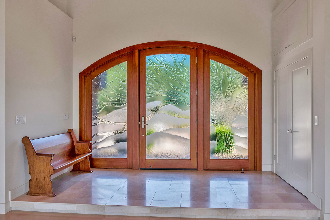
Overview
- Price: Offered at $4,500,000
- Living Space: 3877 sq. ft
- Bedrooms: 3
- Bathrooms: 4




