About
The Perfect Gift for 2025: Your Dream Home Awaits!
Discover this stunning one-level townhome that feels just like a single-family home. Nestled in the highly sought-after school district, in the tranquil Park Villas Lindenwood community.
With an excellent layout and soaring high ceilings, the home feels far more spacious than the listed square footage and has been meticulously upgraded and impeccably maintained.
Upon entering the gate, you are enclosed in a private front patio—ideal for playing and enjoying the fresh air. The bright living room features high ceilings, a sliding door to the back patio, and seamless flow into the dining area and kitchen. The upgraded kitchen offers newer appliances, pullout drawers, and a view of the back patio.
The spacious primary suite is thoughtfully positioned for peace and privacy. Both bathrooms have been fully renovated with customized vanities, embodying functionality and style. 2nd bedroom has built in desk, shelving, custom closet & large sliding door to the front patio. Recent upgrades include a newly installed furnace, water heater (2024) and dining light. Other upgrades include: built-in closet organizers, dual-pane windows and sliding doors, and lead-free paint on all interior walls. Spacious attached two-car garage has built in storage cabinets, adds to the home’s convenience and functionality.
This home is close to top-rated schools: Neilson S. Dilworth Elementary, Joaquin Miller Middle, and Lynbrook High. Close to parks, shopping, Cupertino Main Street, and major tech hubs. Community Perks include majestic trees, open space, easy access to a clubhouse, a sparkling pool, and guest parkings.
If you value comfort, top-tier schools, & future appreciation, this is a rare opportunity you don’t want to miss!
Gallery
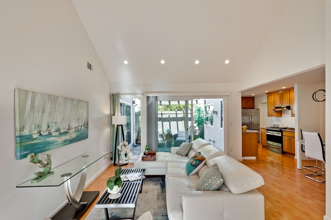
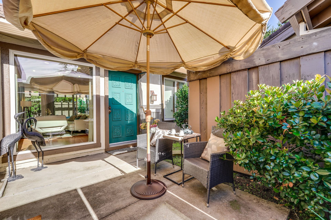
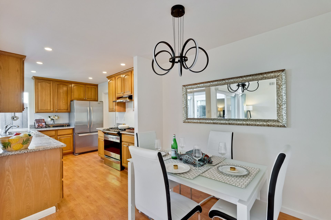
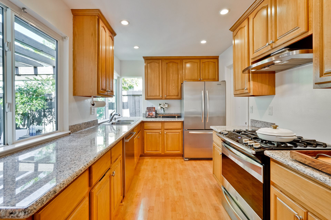
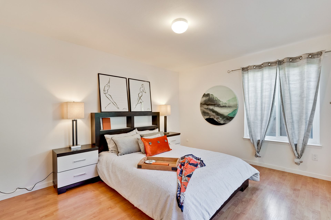
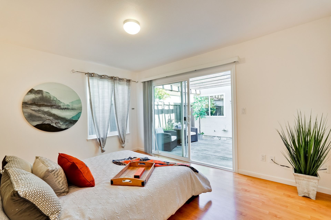
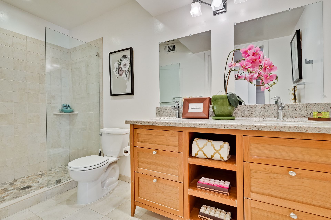
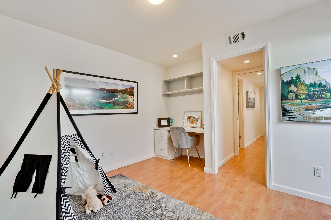
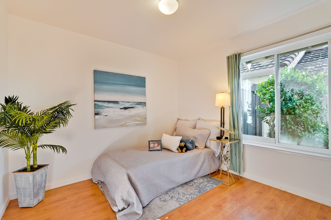
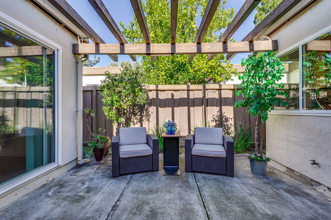
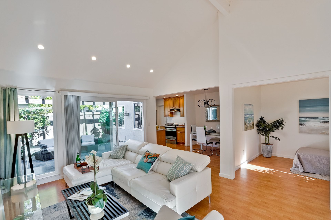
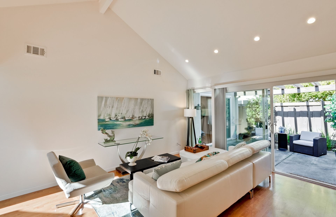
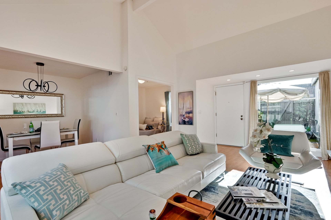
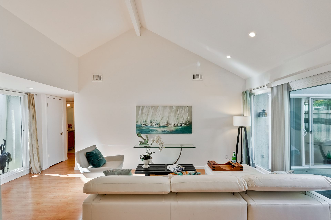
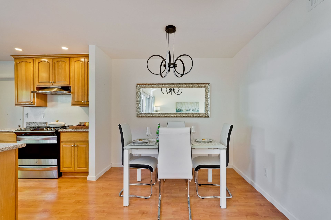


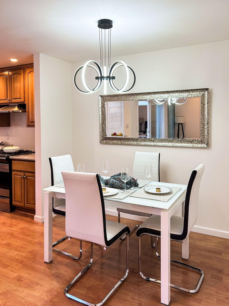
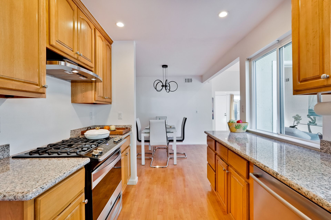
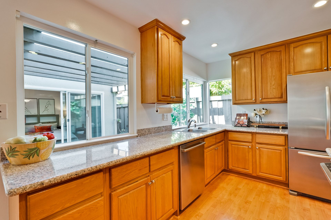
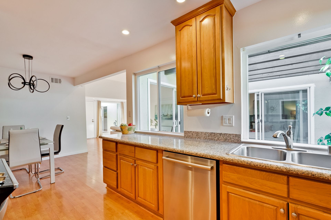
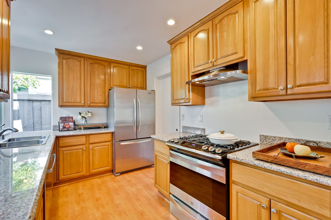
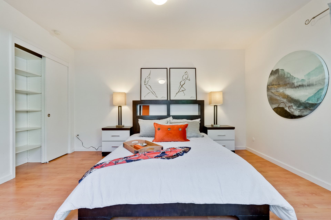
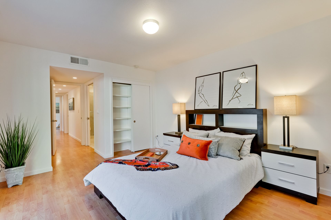
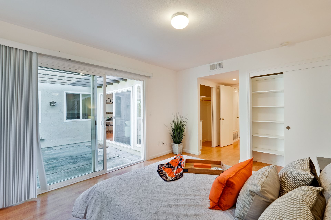
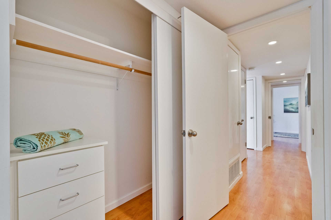
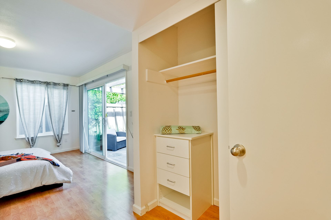
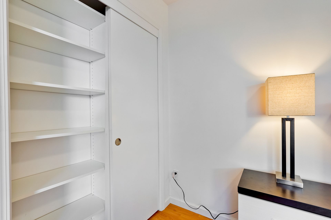
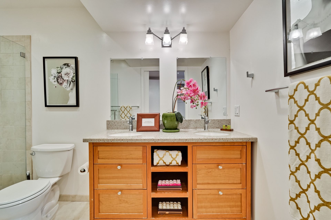
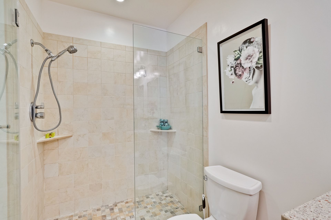
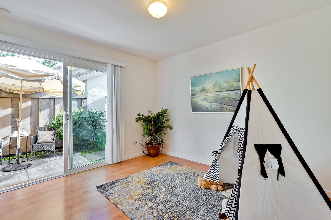
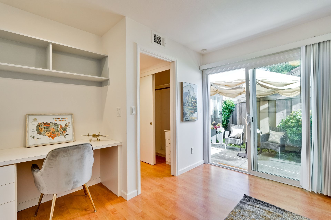
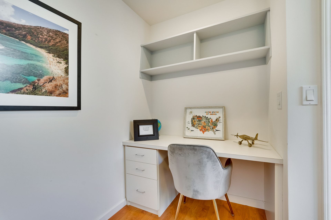
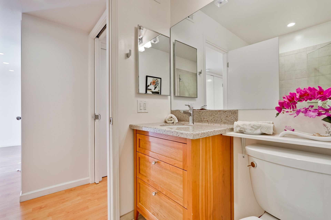

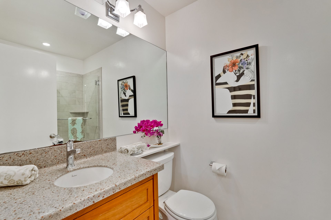
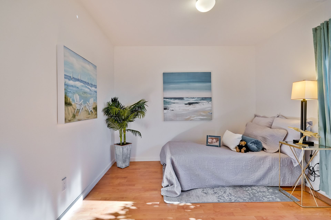
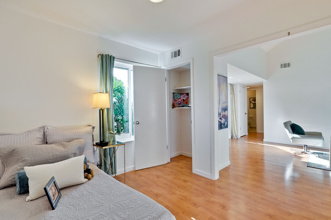
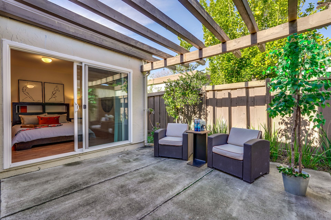
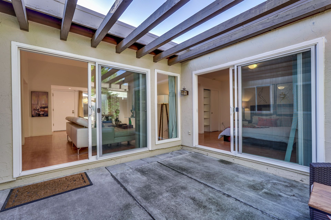
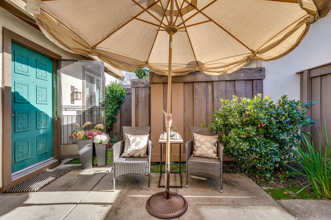
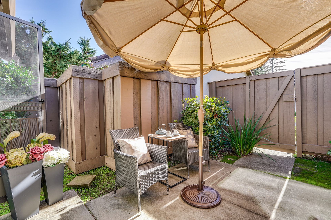

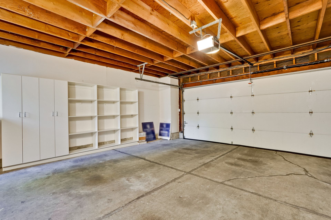
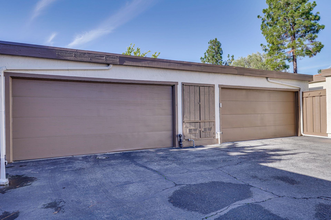
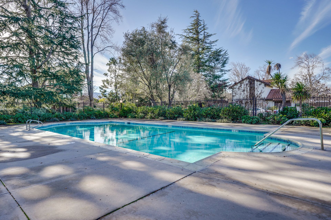
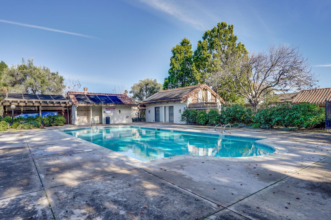
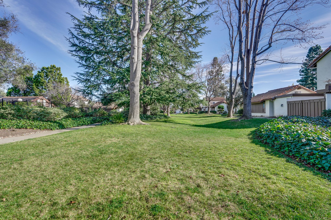
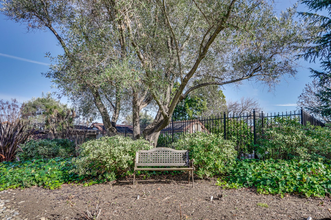

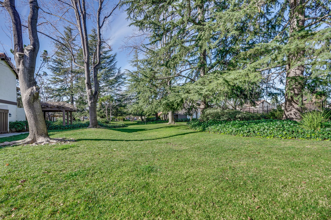
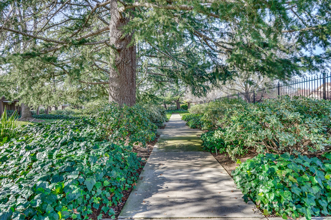
Overview
- Price: Listed at $1,680,000
- Living Space: 1124 Sq. Ft.
- Beds: 3
- Baths: 2
- Lot Size: 2915 Sq. Ft.
3D Walkthrough
Location
Contact

Broker Associate
M: 408.595.2608 | Qinjiang.Beal@cbrealty.com
linktr.ee/SVHomePro58
CalRE #01325899






