About
This exquisite serene sanctuary is a contemporary and spacious designer home that exudes form, function, comfort and favorable spaces. Located in a well-established and quiet neighborhood in the Los Gatos foothills, this home boasts great curb appeal with a formal entry. The home features four bedrooms and three bathrooms, including two en suite (primary) bedrooms in the fore of the home. The two additional bedrooms share a newly remodeled dual vanity designer bathroom with Ann Sacks tile, a deep Americh tub, Toto toilet and custom vanity. The primary bedroom features designer marble counters, tiles, custom lighting, custom hardwood vanity, sinks, Watermark fixtures, a stall shower and a skylight. The home features Shaker doors throughout with updated designer hardware.
The spacious central common living/dining area features soaring open beam ceilings, a skylight, hardwood floors and a fireplace, making it a warm and perfect place to unite as one. The Italian kitchen by Scavolini features significant Caesar Stone counter space and storage, colored cork floors, a 6-burner Wolf range stainless hood, a deep Franke stainless sink/fixtures and a Liebherr double-door stainless fridge. The kitchen has an eat-at counter and a family room and boasts southern sun via wall-to-wall windows and two sliders out to an idyllic deck overlooking an inviting pool and a huge yard, perfect for entertaining year-round. The yard's orientation on the lot presents two unique private areas and a hillside studio with views. This home also features a bonus unpermitted room with wall-to-wall glass, approximately 12x21, intelligently incorporated into the home's roof and design. The home has been updated with radiant Life H2o filtration.
This home is a must-see for anyone looking for a contemporary and spacious designer home in a well-established and quiet neighborhood.
The spacious central common living/dining area features soaring open beam ceilings, a skylight, hardwood floors and a fireplace, making it a warm and perfect place to unite as one. The Italian kitchen by Scavolini features significant Caesar Stone counter space and storage, colored cork floors, a 6-burner Wolf range stainless hood, a deep Franke stainless sink/fixtures and a Liebherr double-door stainless fridge. The kitchen has an eat-at counter and a family room and boasts southern sun via wall-to-wall windows and two sliders out to an idyllic deck overlooking an inviting pool and a huge yard, perfect for entertaining year-round. The yard's orientation on the lot presents two unique private areas and a hillside studio with views. This home also features a bonus unpermitted room with wall-to-wall glass, approximately 12x21, intelligently incorporated into the home's roof and design. The home has been updated with radiant Life H2o filtration.
This home is a must-see for anyone looking for a contemporary and spacious designer home in a well-established and quiet neighborhood.
Gallery

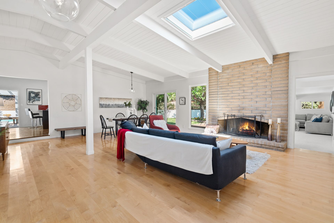
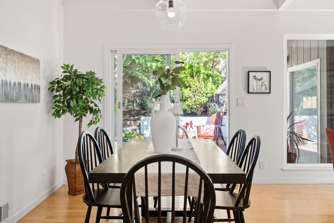
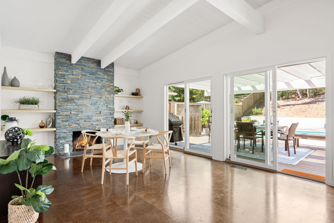
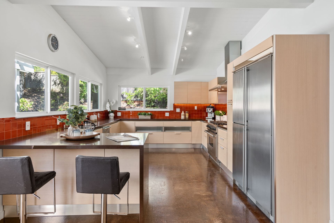
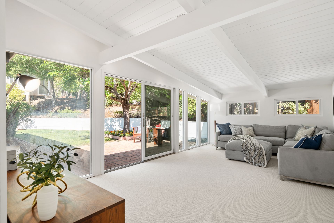
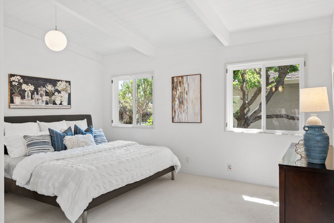
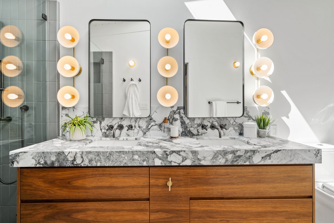
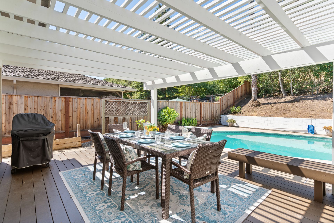
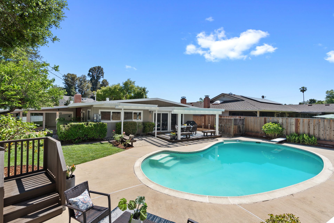
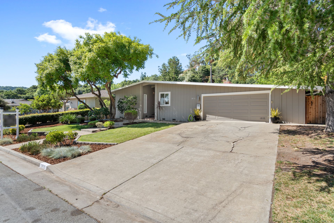
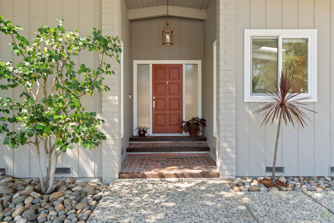
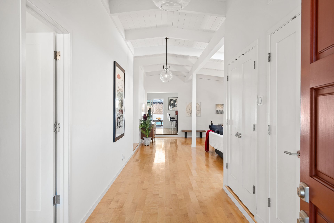
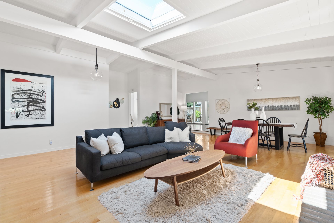
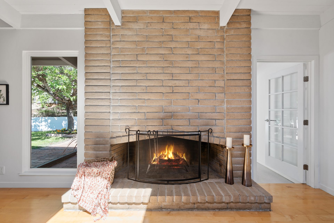
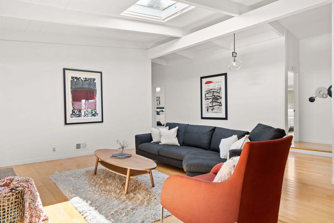
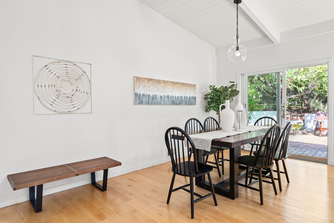

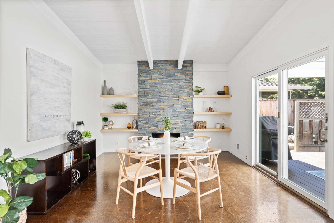
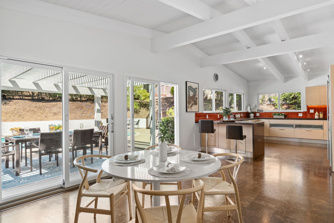
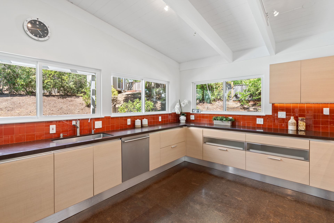
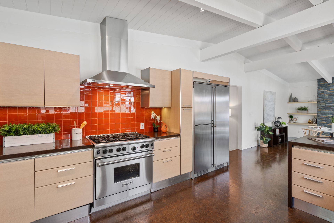
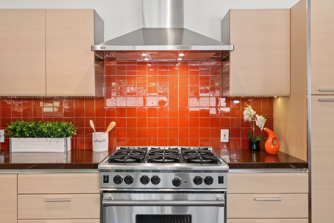
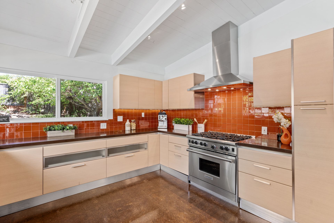
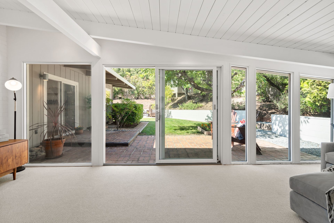
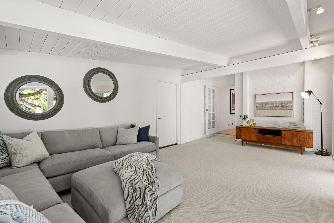
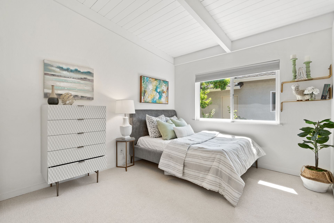
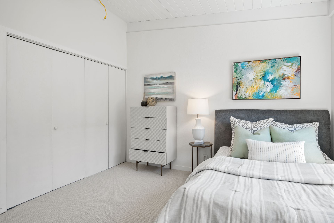
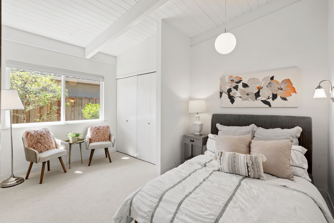
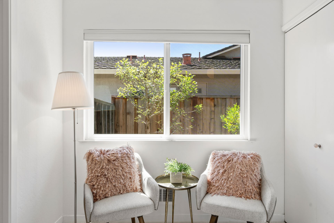
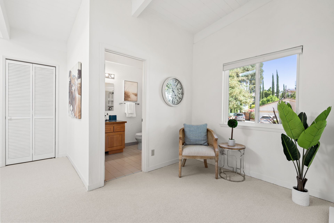
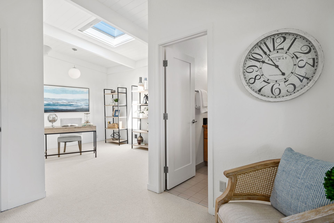

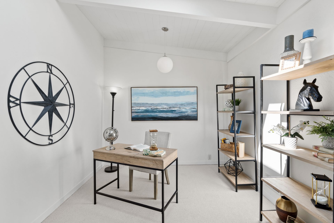
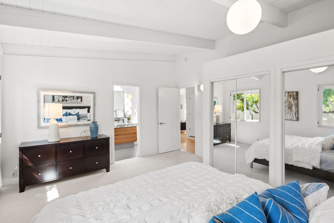
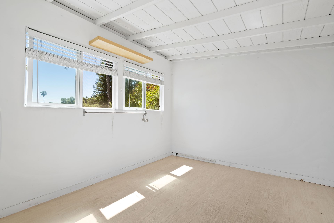
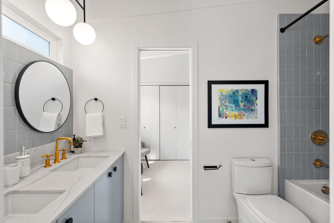
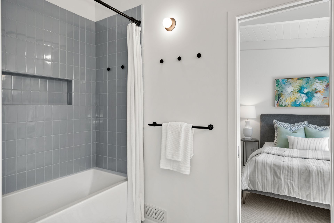
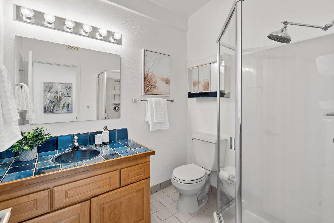
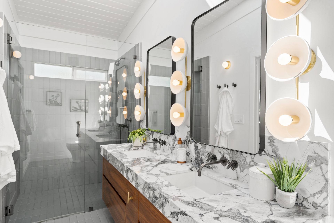
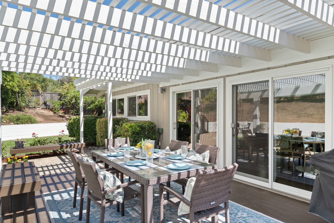
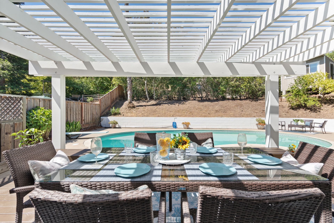
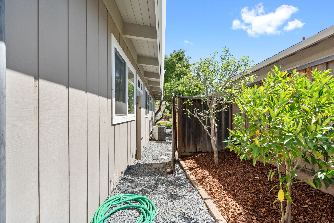

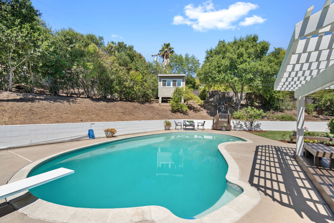
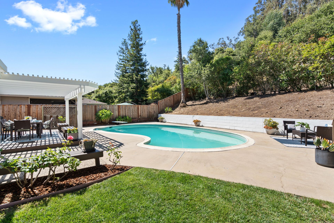
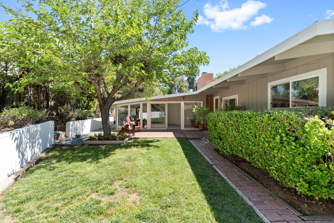

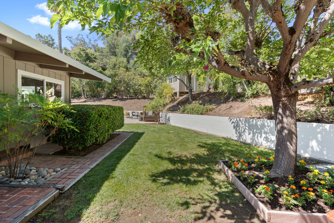
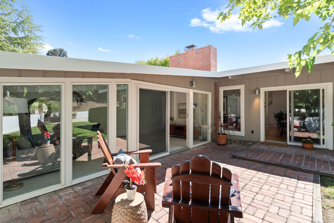
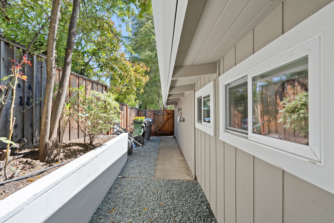
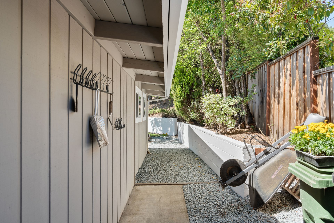
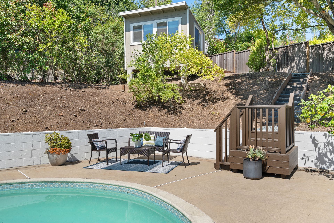
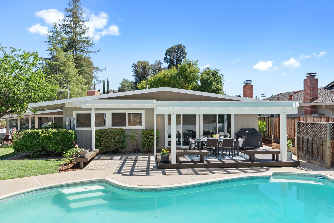
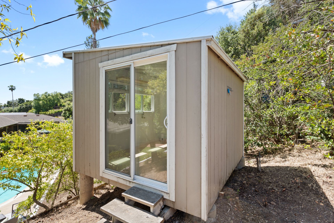
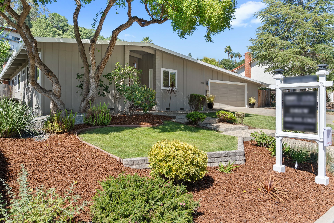
Overview
- Price: Starting at $2,588,000
- Living Space: 2300 Sq. Ft.
- Beds: 4
- Baths: 3
- Lot Size: 12632




