About
Located on one of Old Tappan’s most picturesque streets, this inviting center hall colonial sits on a private and serene cul-de-sac, nestled amongst other multimillion dollar homes. The grand foyer features marble floors and sparkling chandelier, framing a two-story, sun-drenched great room with custom stone fireplace, a banquet of windows and custom wood trim throughout. In the heart of the home, the eat-in kitchen features custom cherry cabinetry and a large center island. Perfect for entertaining, the first floor also includes an elegant dining room, formal living room, as well as the other conveniences of a junior suite with full bath, large laundry room with storage, and powder room. The back staircase leads to an upstairs bonus room and private office. Featured in the same wing are three oversized bedrooms with an updated bath featuring both a shower and and a separate tub. The opposite wing opens to a secluded master suite featuring two walk-in closets and a spa-like master bath with jetted tub. The fenced-in backyard with professional landscaping offers a paver patio and walkway leading to the saltwater Gunite pool. A new circular driveway and a three-car garage complete this custom-built home.
Gallery
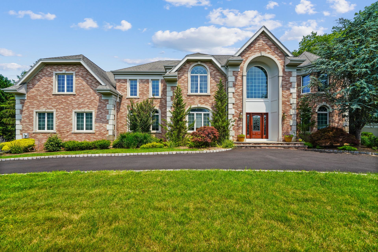
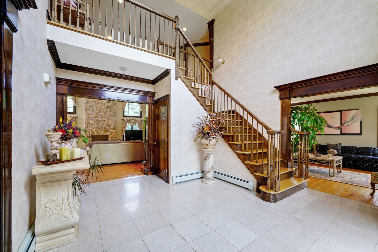
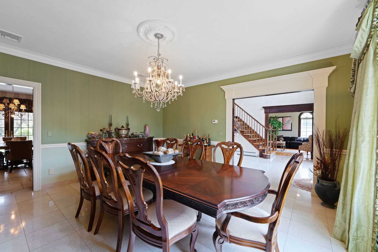
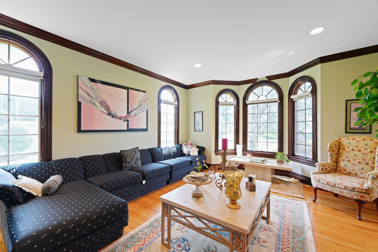
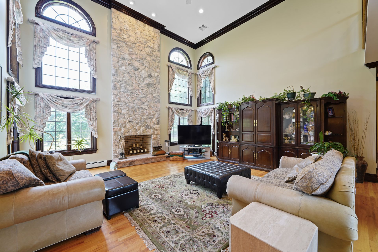
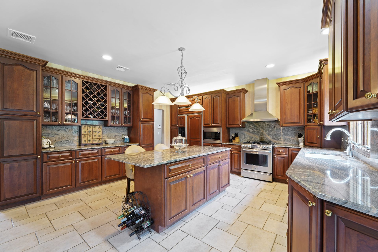
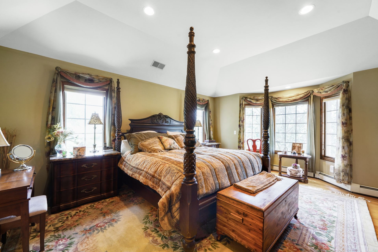
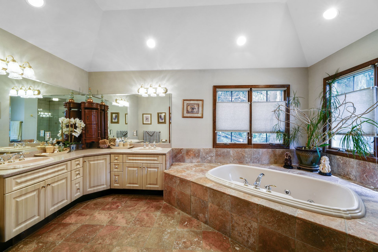
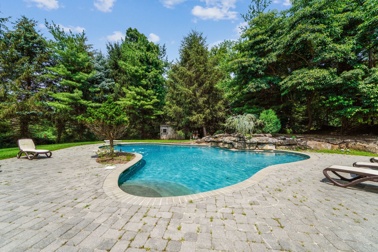
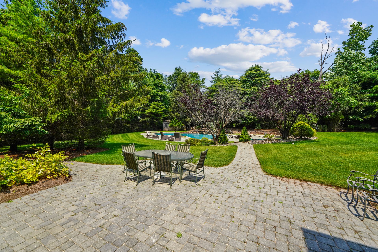
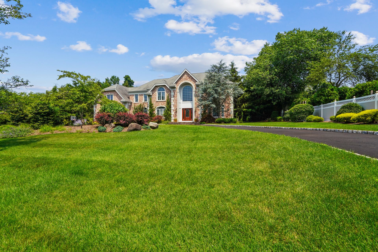
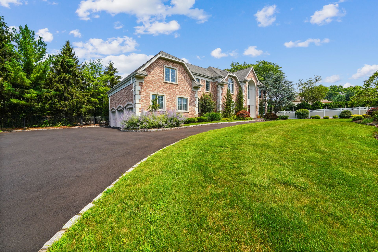
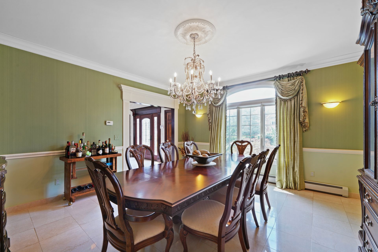
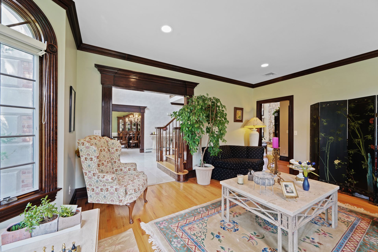
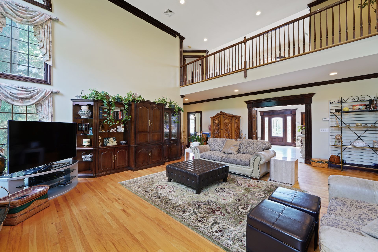
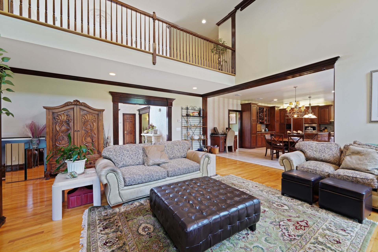
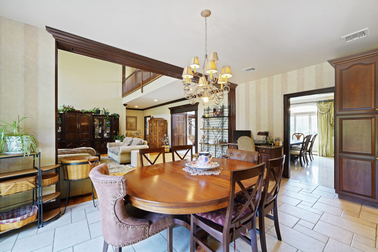
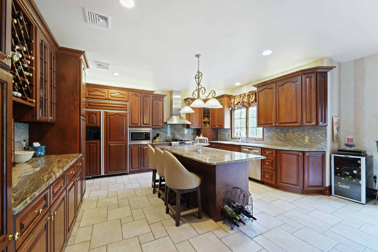
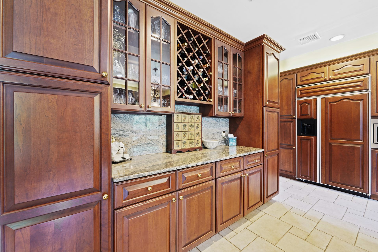
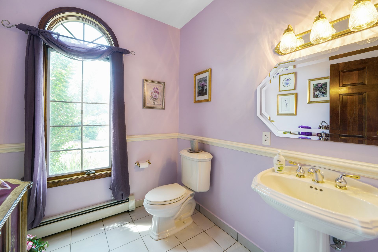
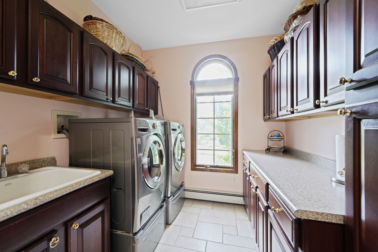
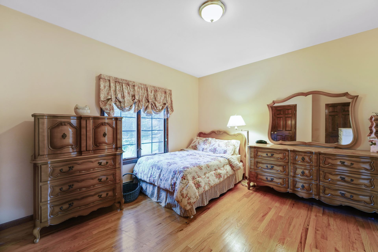
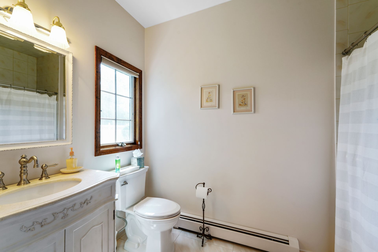
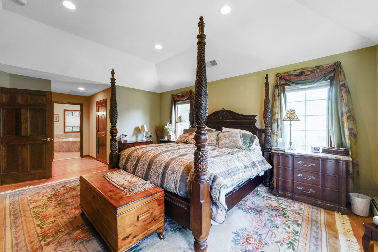
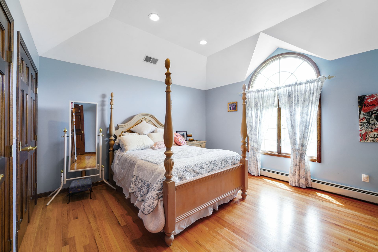
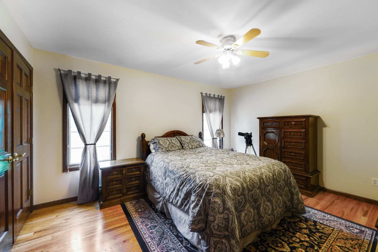
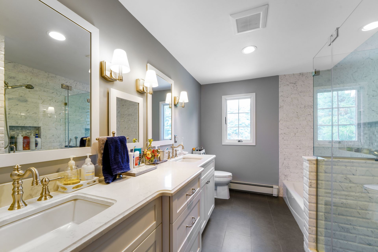
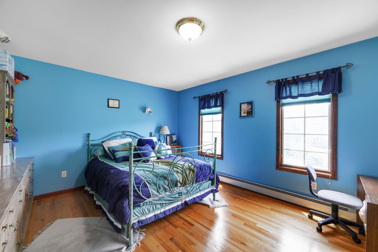
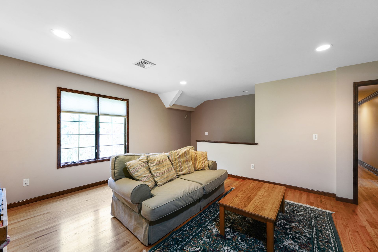
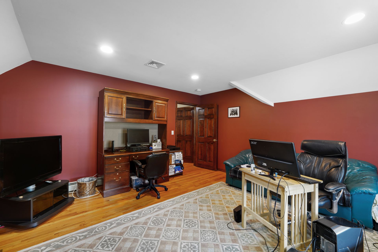
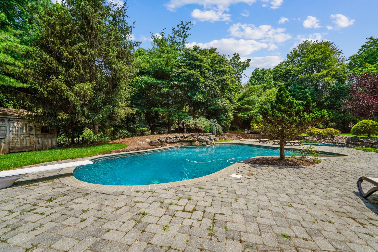
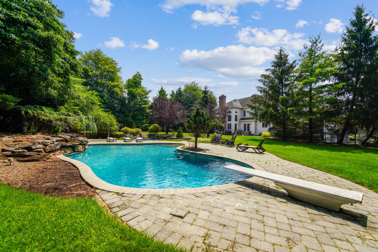
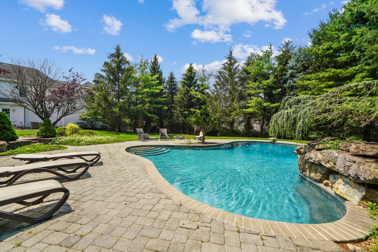
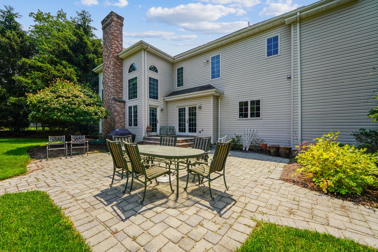
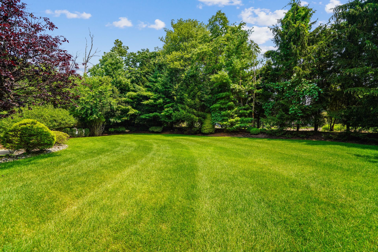
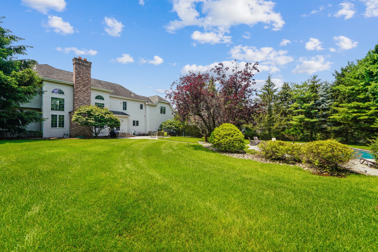
Overview
- Price: Price upon request
- Living Space: 4441 sq. ft
- Bedrooms: 5
- Bathrooms: 3.5
- Lot Size: 40245 Sq. Ft.




