About
Loft Life Redefined. Designed in 2002 and converted from a 1920’s industrial warehouse by noted Bay Area architect, George Hauser, updated by a well-known San Francisco interior designer, Scot Meacham Wood, to be prominently featured in 7x7. The hallmark of this two bedroom, one and one-half bathroom live/work loft is the wall of west facing loft-style windows.
This designer-curated home features wide-open floor plan with polished concrete floors and radiant heat. Versatile floor plan includes multiple flexible spaces. Bay Area architect George Hauser details are evident in the custom designed railings and bath fixtures. Gas Kitchen with updated hexagon backsplash and painted cabinetry with exterior venting, additional office/flex space and one-car garage parking complete this home.
Located on a tree-lined residential alley off Folsom Street in San Francisco's South of Market district, Loft 206 is ideally located with proximity to neighborhood parks, restaurants, bars and nightlife. This elevator building is in an excellent commuter location close to Civic Center Bart and Bay Bridge, 280 access. HOA dues $655.33.
This is a virtual representation of the property staged with furniture. It is an approximation and not an actual representation of how the property currently looks.
Gallery
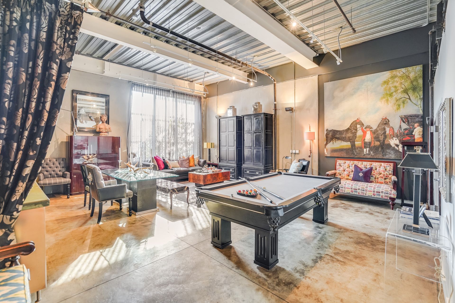
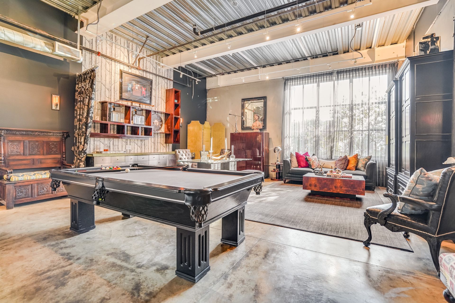
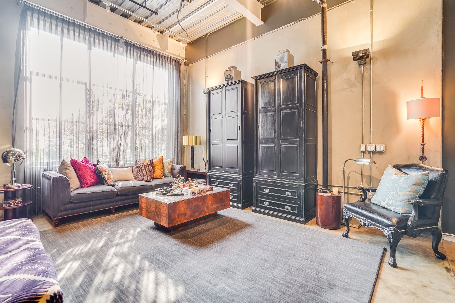
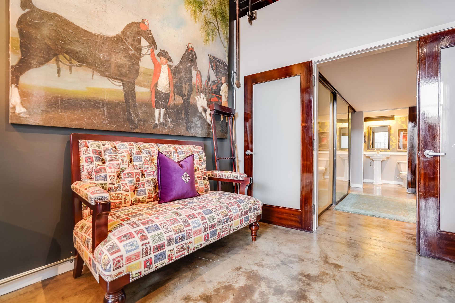
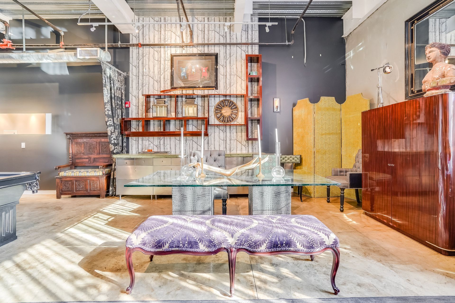

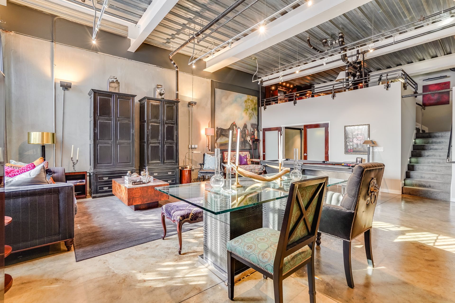
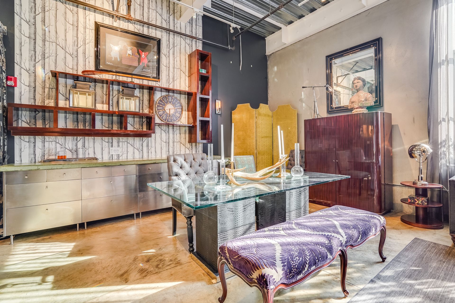
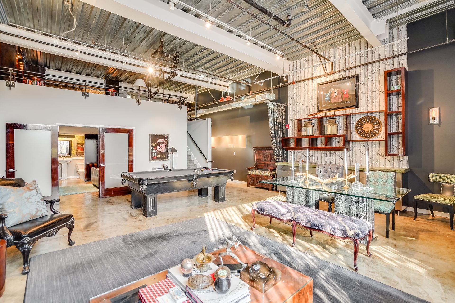
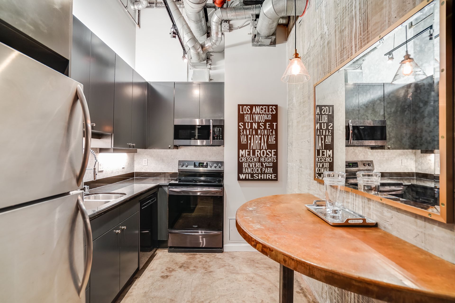
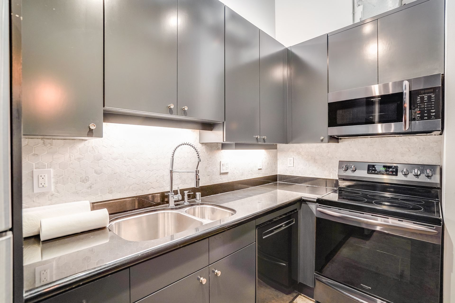
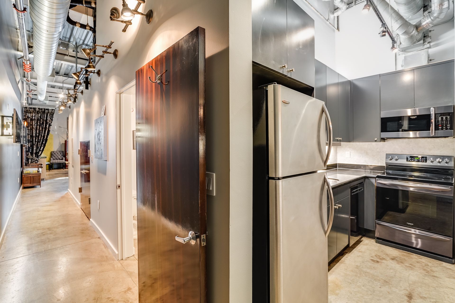
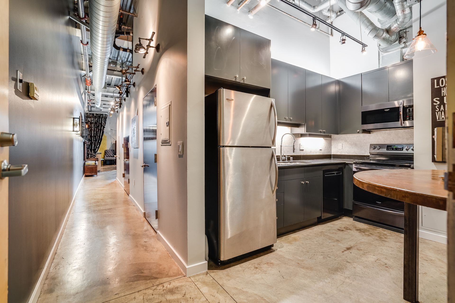
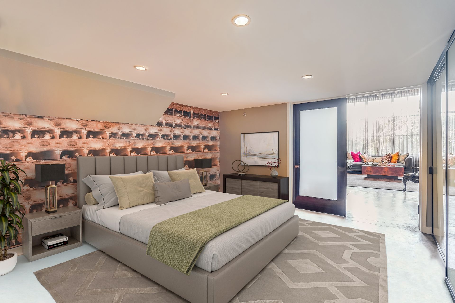
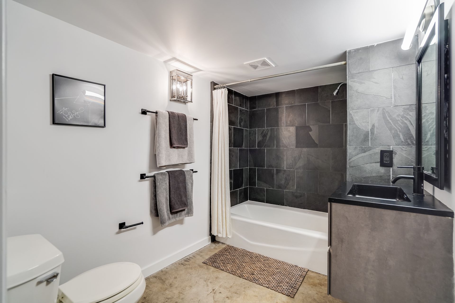
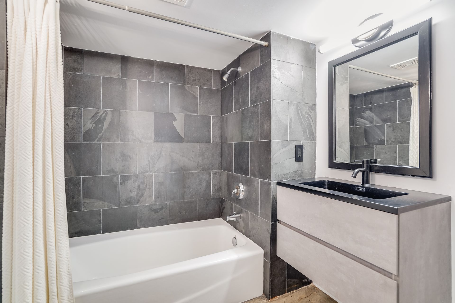
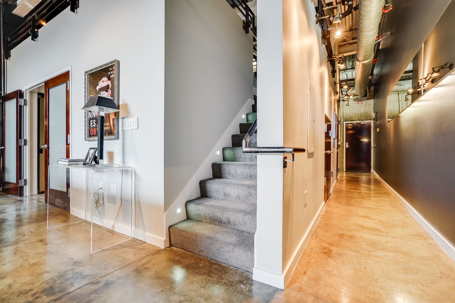
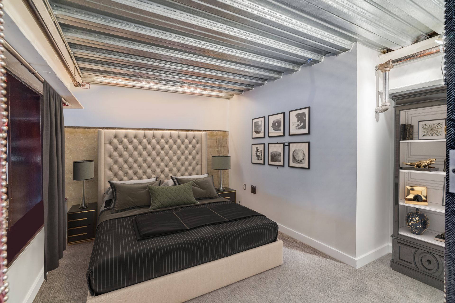
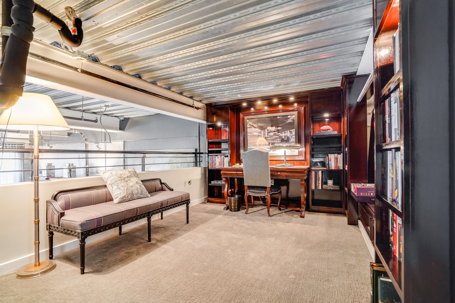
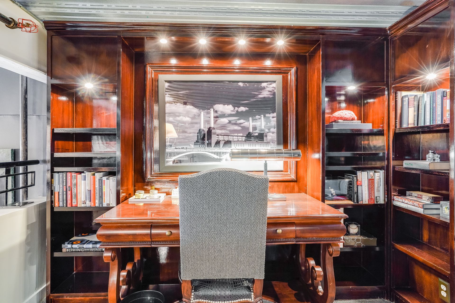
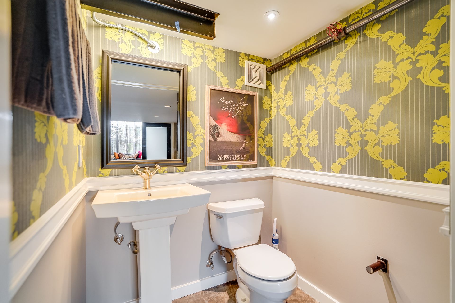
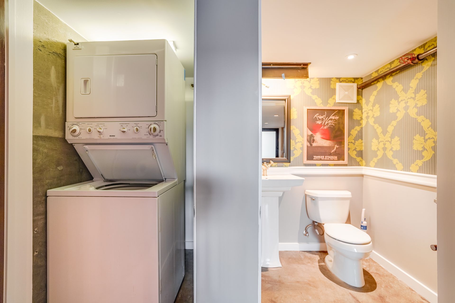
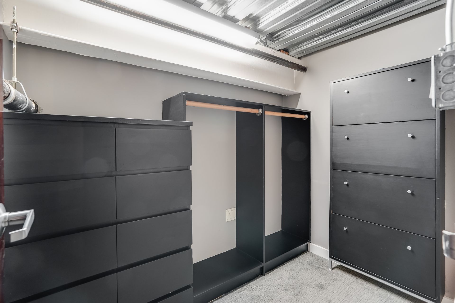
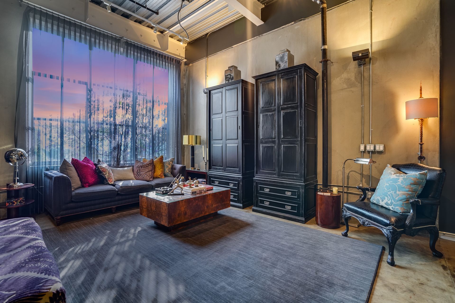
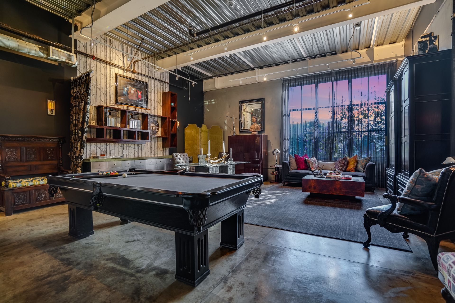
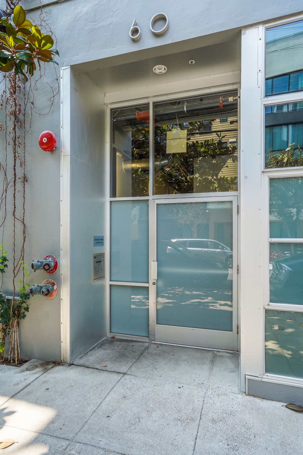

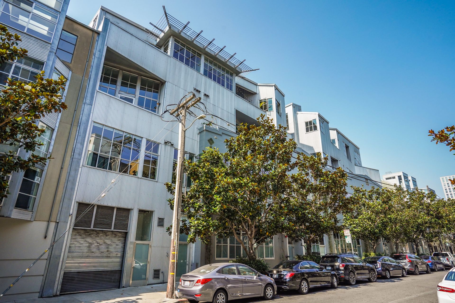
Overview
- Price: Priced at $1,195,000
- Beds: 2
- Baths: 1.5






