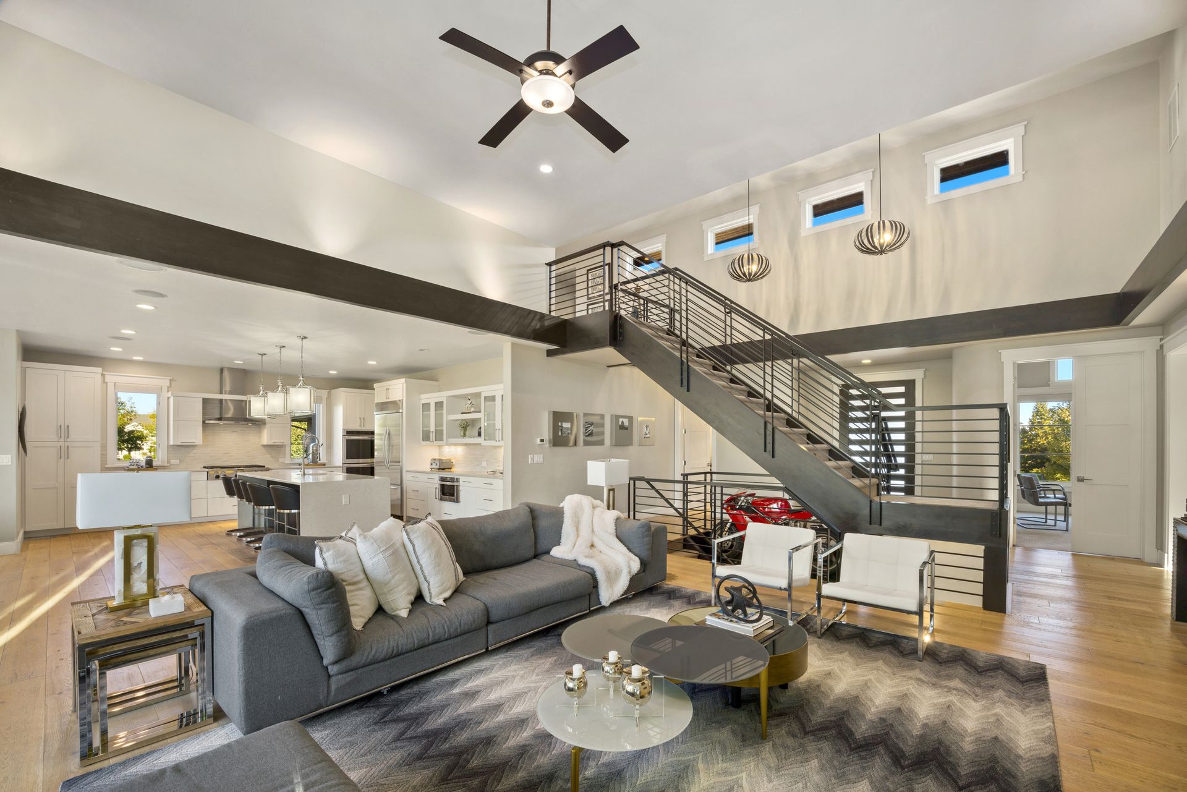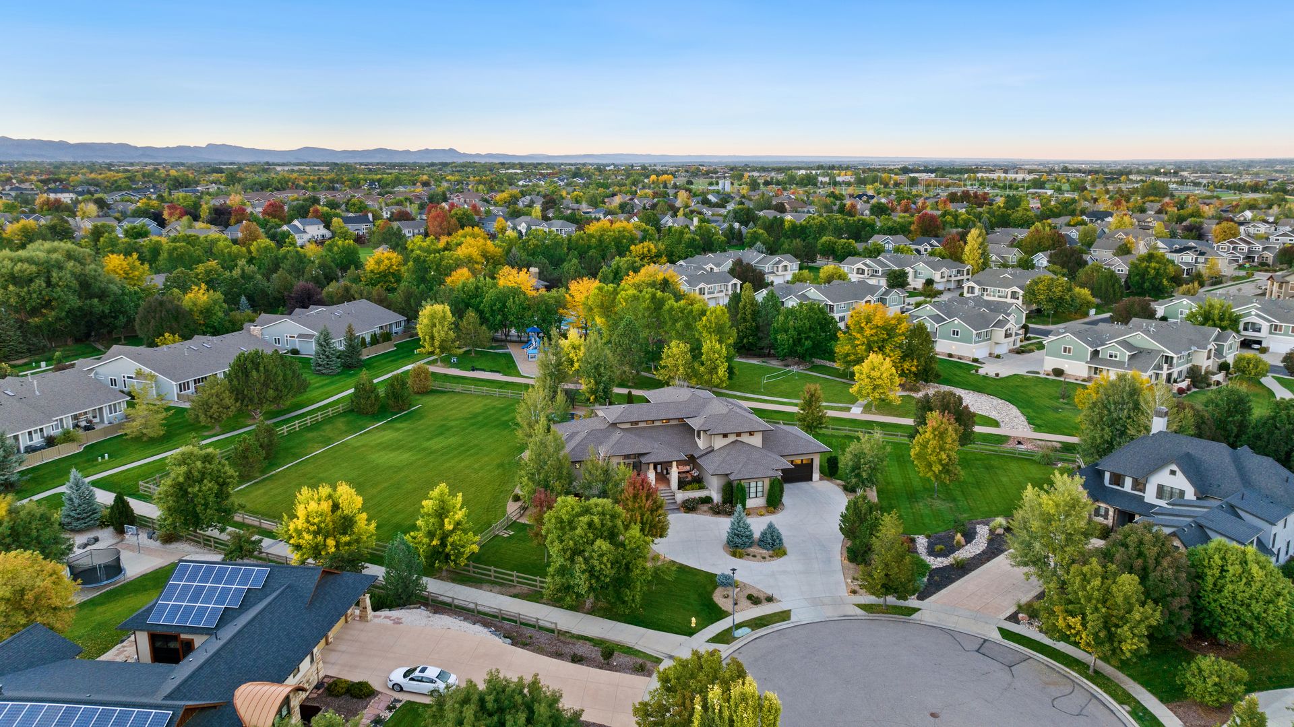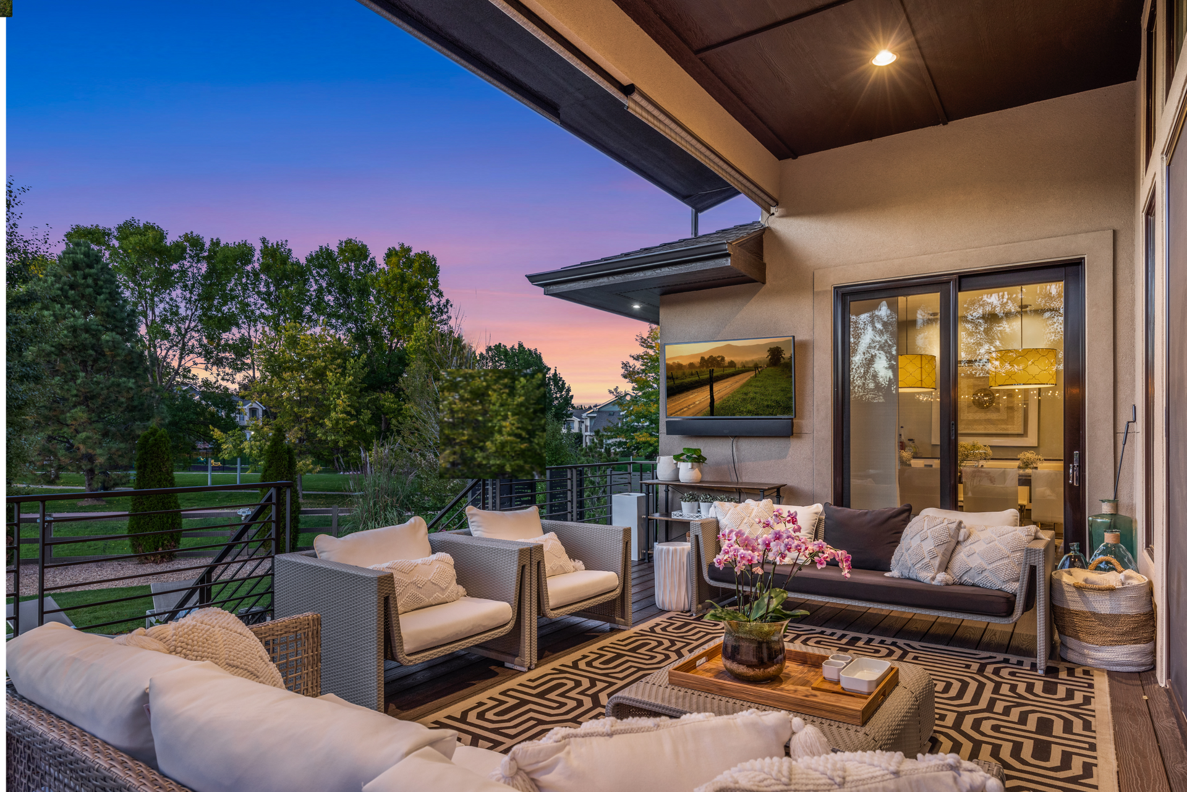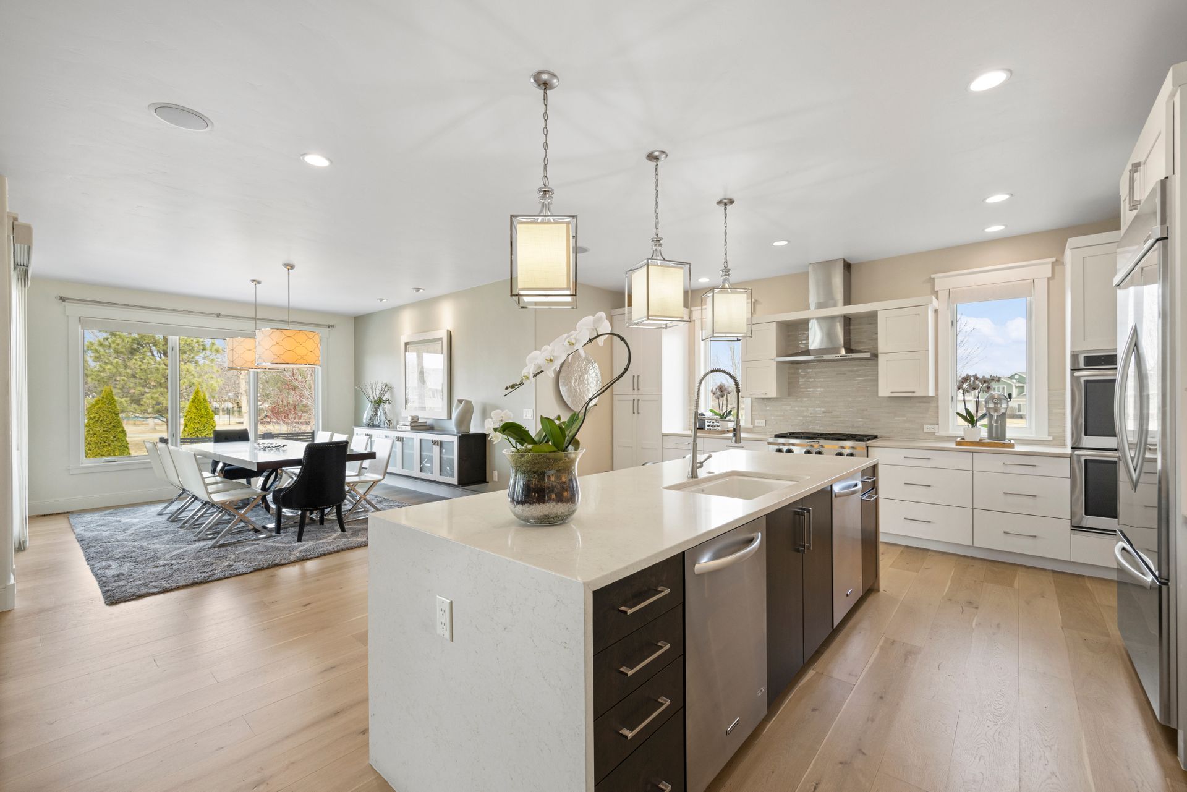About
Experience modern luxury in this breathtaking architectural masterpiece by Brannen Design. Designed with sleek sophistication, this residence blends contemporary elegance with high-end features, offering an unparalleled living experience.
Expansive floor-to-ceiling windows and soaring ceilings fill the home with natural light, creating an open, airy ambiance. The gourmet chef’s kitchen is a showpiece, featuring top-of-the-line stainless steel appliances, custom Milarc cabinetry, and a spacious island—perfect for casual meals and elegant entertaining. The open-concept layout connects the kitchen, dining, and living areas, making every gathering feel effortless and inviting.
The luxurious primary suite features a spa-inspired en-suite bath and a custom walk-in closet with built-ins and a sitting area. Three additional en-suite bedrooms, each with its own bath and walk-in closet, ensure comfort and privacy for guests. A sophisticated executive office on the main level provides a refined workspace, while a loft area offers flexible living space.
The lower level is designed for ultimate relaxation and entertainment, with a professional-grade gym, state-of-the-art home theater, sleek bar, and stylish lounge—perfect for socializing and unwinding.
Exit outside into your private outdoor sanctuary, set on a full acre of pristine land. This rare estate-sized lot offers endless possibilities for outdoor living, featuring a dining area, cozy lounge, outdoor kitchen, and hot tub—all designed for seamless indoor-outdoor living. With space for a future pool, sport court, or other custom amenities, this property offers a true retreat.
Ideally located near top-rated schools, premier shopping, fine dining, and scenic parks, with easy access to I-25, this custom home strikes the perfect balance of style, comfort, and exclusivity.
Discover modern luxury redefined—on a full acre of serenity.
Zillow Tour: https://www.zillow.com/view-imx/a65928ad-4835-48a2-9d16-31fb27ef2cde?setAttribution=mls&wl=true&initialViewType=pano&utm_source=dashboard
Gallery


























































































Overview
- Price: Offered at $2,837,000
- Living Space: 6873 Sq. Ft.
- Beds: 4
- Baths: 6
- Lot Size: 1.01 Acres







