About
The long wait for the Woodlands is over. This turnkey unit provides a blank slate and is eager for the next owners. Upon entering you will find hardwood floors and striking wainscoting that extends through the foyer, dining room and half bath. A sunlit living room is the perfect centerpiece of this open floor plan featuring two-story windows, a lofty ceiling and a gas fireplace adorned with a mantle and decorative wainscoting. The spacious eat-in kitchen features stainless steel appliances, a gas stove and a large pantry. A conveniently located exterior door from the kitchen to a large deck provides great access for grilling and entertaining. Carrying in groceries is a breeze as the interior foyer entrance is just three steps up from the attached garage. After ascending the staircase from the main to the upper level find a laundry room complete with a washer and dryer. The primary bedroom features a huge walk-in closet, an additional traditional closet, a ceiling fan and more than enough room for a king bed. The primary bath is complete with a soaking tub, an oversized stall shower and a double vanity sink. The large second bedroom could alternatively make a perfect home office. The basement has substantial space and high ceilings and beckons to be finished. 62 Sterling was just refreshed as the carpets were steam cleaned, many rooms were repainted and the unit was meticulously cleaned. Schedule your showing as The Woodlands’ townhomes do not last.
"The photo(s) contained in this listing may have been created or enhanced using virtual staging software and therefore may not accurately reflect the current features in the room/home."
Gallery
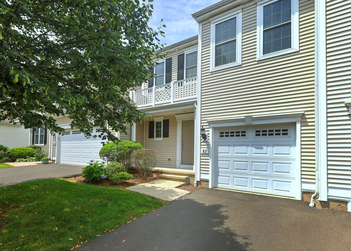
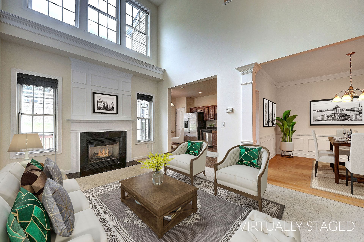
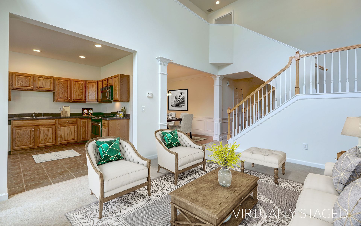
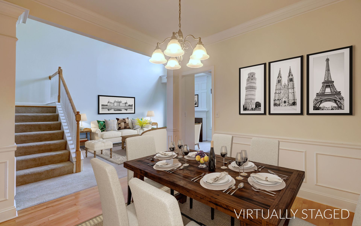
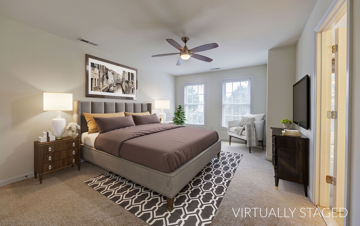
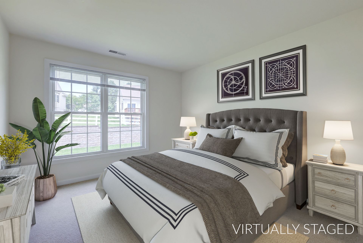
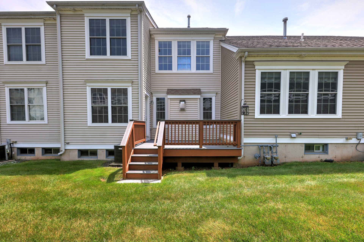
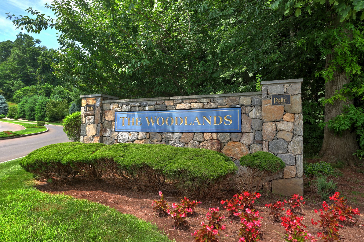
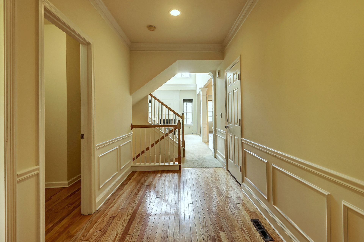
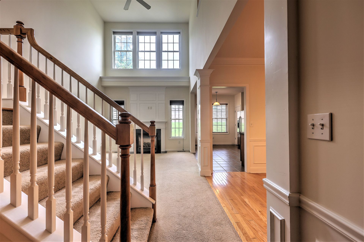
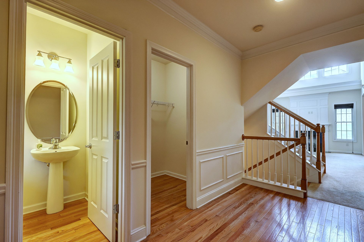
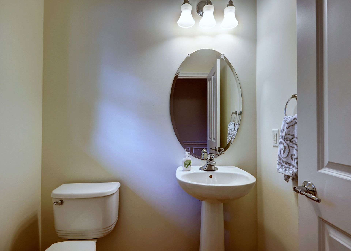
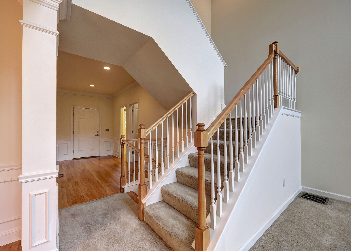
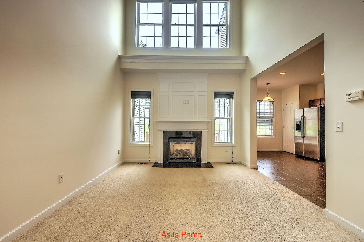
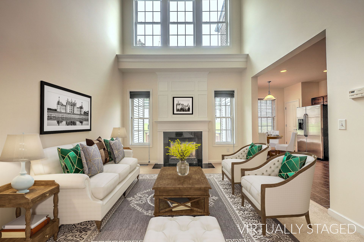
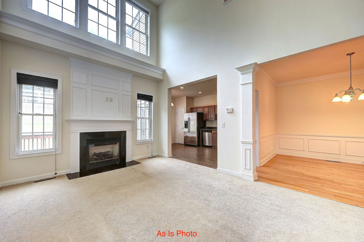
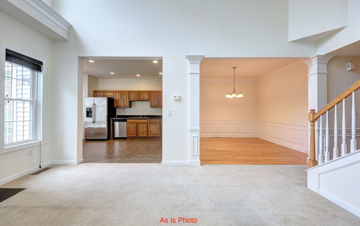
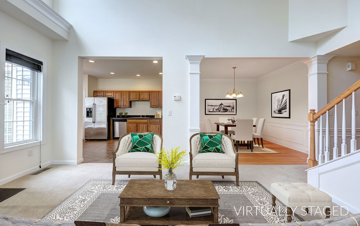
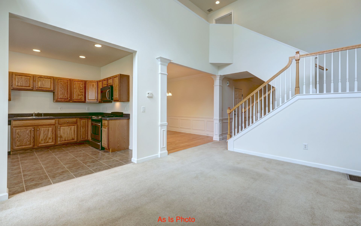
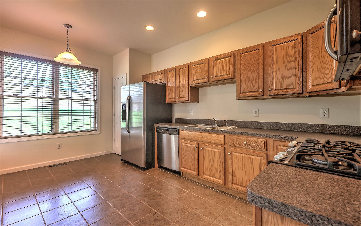
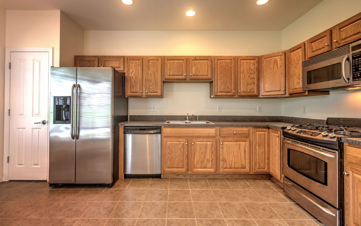
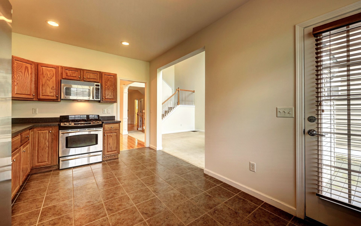
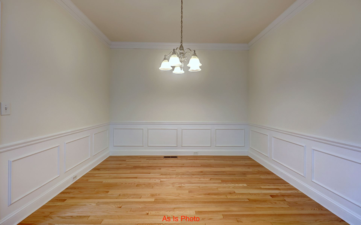
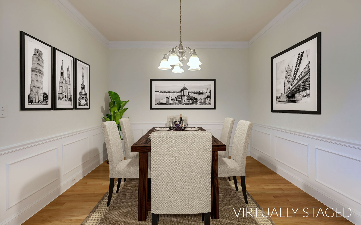
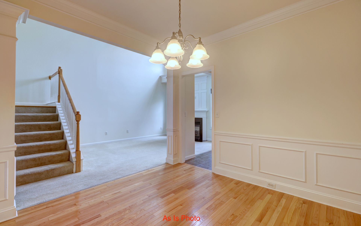

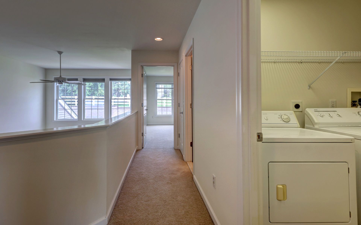
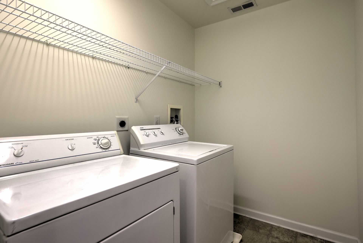
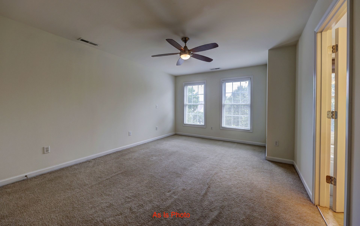
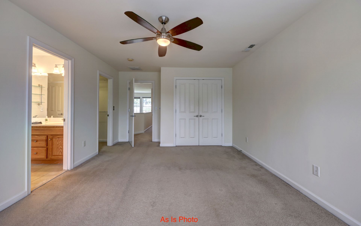
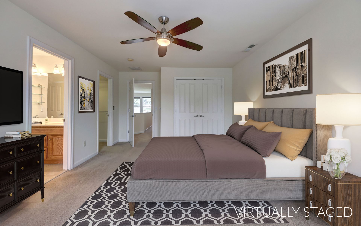
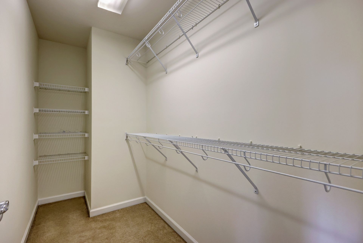
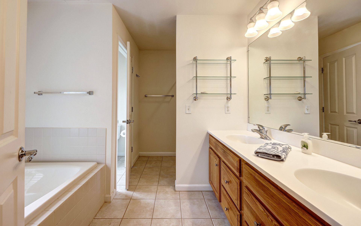
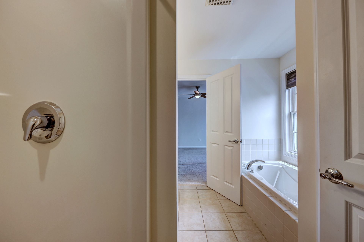
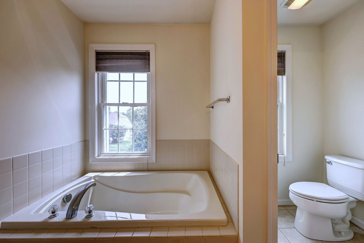
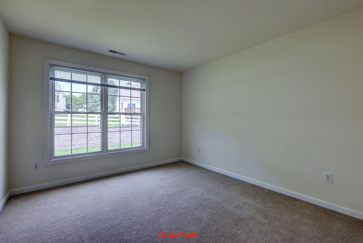
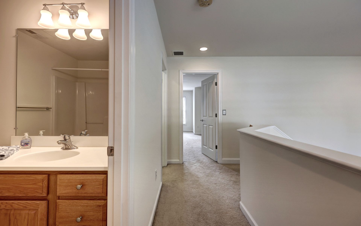
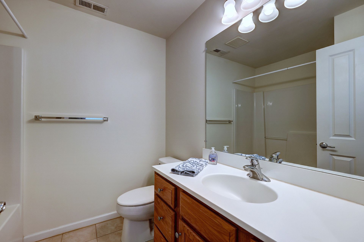
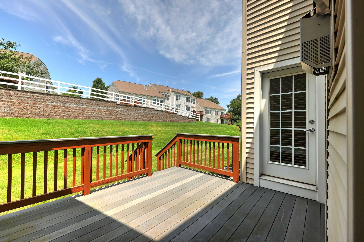
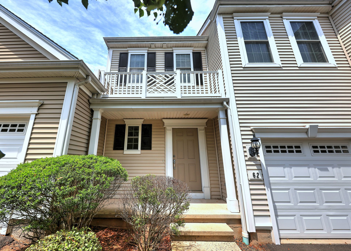
Overview
- Price: Offered at $335,000
- Living Space: 1596 Sq. Ft.
- Bedrooms: 2
- Baths: 2.5




