About
Located in Hawarden Hills on a well-established tree-lined street, within proximity to Historic Victoria Avenue and all the beauty that it has to offer. This well-built four-bedroom (one downstairs), three-and-one-half-bathroom home features 2,712 square feet with an additional 600 square foot enclosed patio/sunroom. This home has been lovingly maintained and updated with fresh paint, updated carpet, and a one-year-old roof. The spacious kitchen has ample cabinet space, Silestone counters, stainless steel appliances, and a large center island. Other improvements and upgrades include updated windows throughout, a RainSoft water softener, and updated bathrooms with granite counters and soft-close drawers. The floorplan is super versatile, and the room at the entrance that is currently being used as a den can easily be converted back to a formal dining room. Set on over one-quarter of an acre with plenty of room for entertaining. With summer closing in, the pool will be a refreshing respite. There is plenty of parking, which includes a three-car garage with a workshop area as well as RV parking with 30-amp hookups. This is just one of those classic, good-feeling, solidly built homes that are always sought after. The location can't be beaten, as it sits in the heart of Riverside, just minutes from shopping, parks, and freeway access.
Gallery
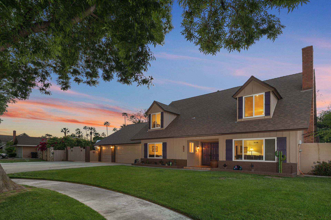
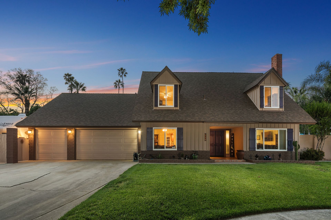
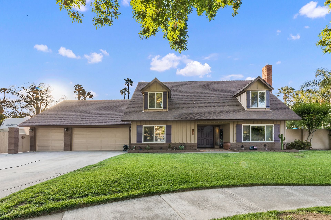
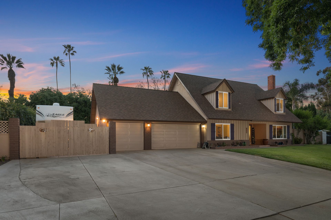
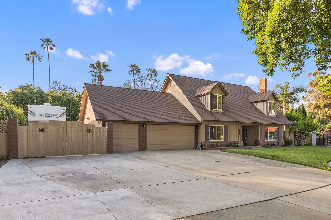
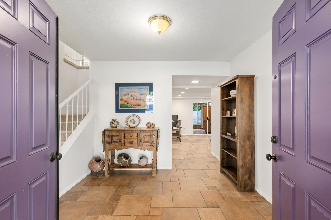
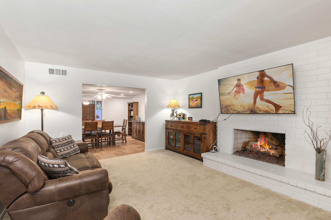
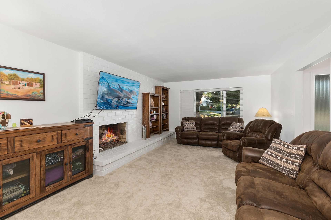
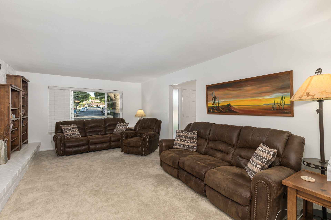
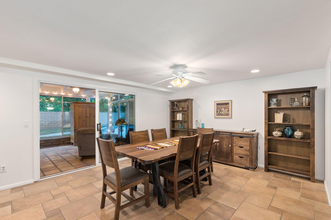
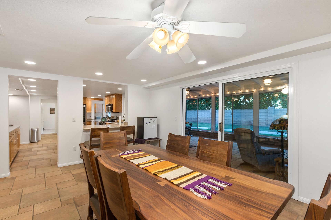
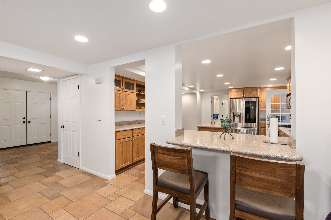
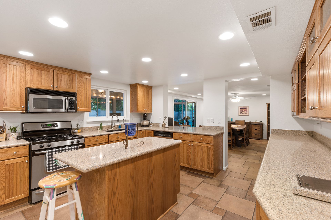
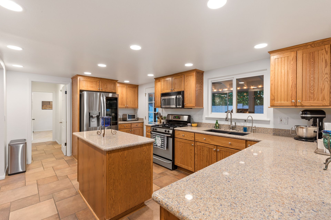
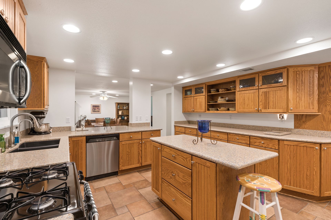
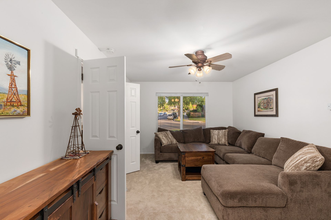
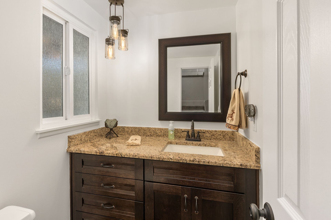
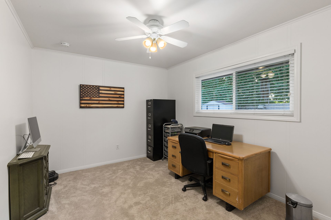
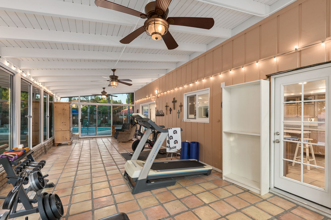
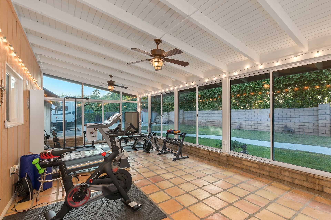
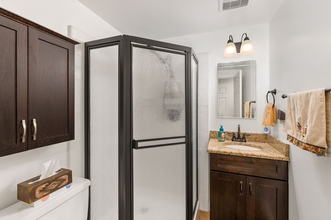
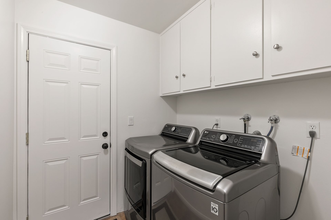
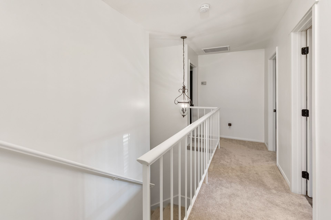
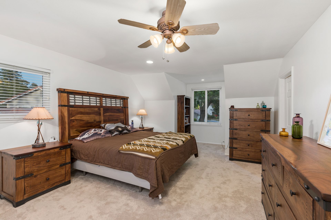
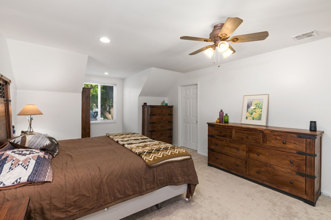
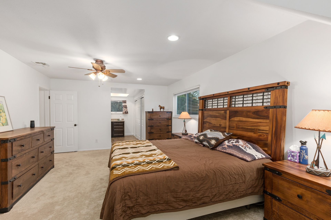
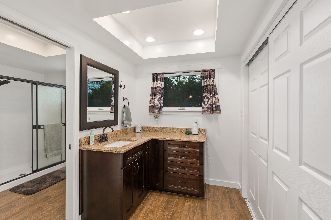
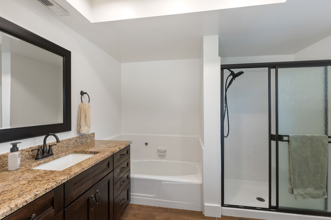
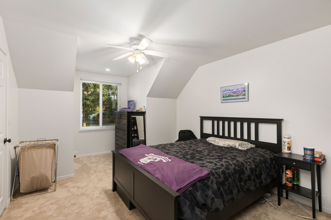
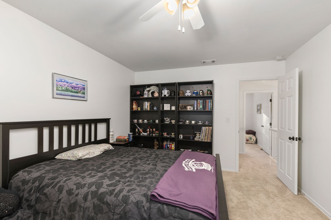
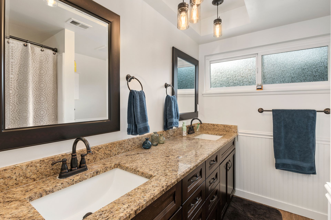
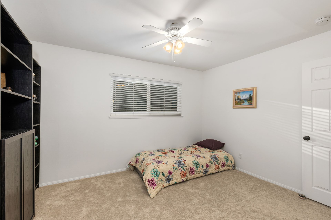
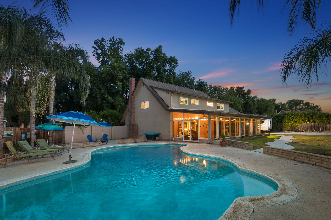
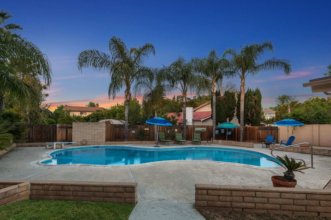
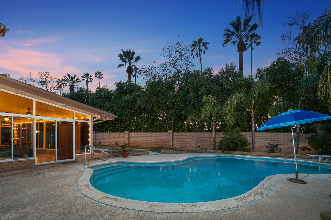
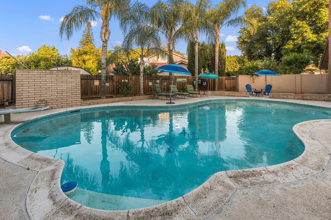
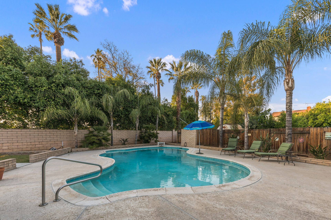
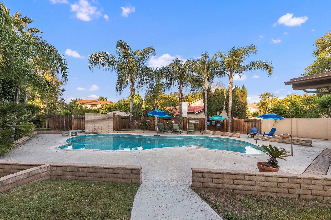
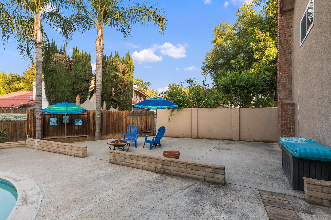
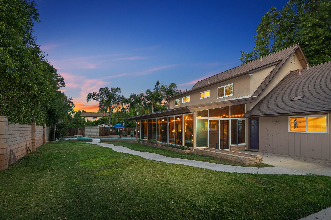
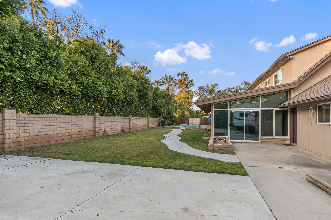
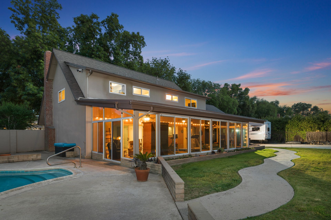
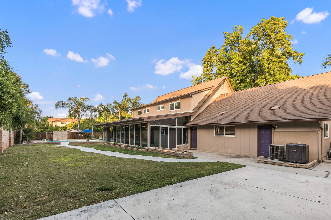
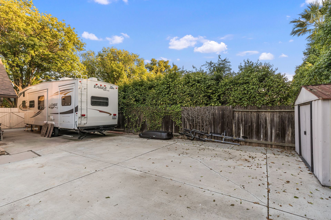
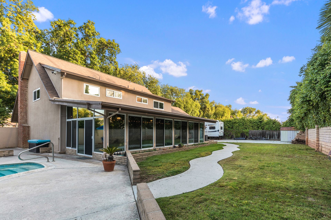
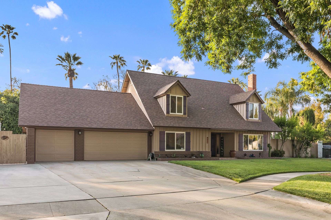
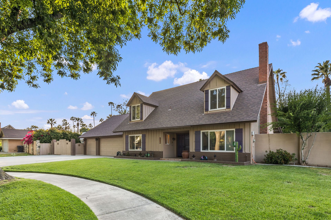
Overview
- Price: Offered at $875,000
- Living Space: 3312 Sq. Ft.
- Bedrooms: 4
- Bathrooms: 3.5
- Lot Size: 13504 Sq. Ft.




