About
Nestled in the heart of picturesque Healdsburg and within walking distance to the plaza, this extraordinary 4-bedroom, 3 1/2 bathroom home blends timeless elegance with modern luxury. Designed with meticulous attention to detail, this residence is a true masterpiece of contemporary living. The open floor plan harmoniously integrates indoor and outdoor living, making this residence an entertainer's dream. The 10-ft. tall exterior folding doors provide a smooth transition, allowing you to enjoy the California climate while entertaining indoors and outdoors. The chef's kitchen boasts an 11 ft Mont Blanc quartzite waterfall island and built-in Viking appliances, ideal for culinary enthusiasts. Multiple covered outdoor living areas, an outdoor kitchen with a gas barbecue and pizza oven, fire pit, arbor with drop down projector screen and professionally landscaped grounds on nearly 1/3 acre offers a great backdrop for entertaining. Situated in the heart of Northern California's renowned wine country, Healdsburg is a picturesque and inviting destination with its unique blend of small-town charm and sophisticated offerings. With a historic plaza at its center, Healdsburg boasts a vibrant atmosphere with farm-to-table restaurants as well as wineries amongst the rolling vineyards.
Set on nearly 1/3 acre, and within walking distance to Healdsburg Plaza (approx. ½ mile)
Exterior cedar wood, stucco and limestone with covered entry and 3 fountains, circular driveway with pavers
10’ ft high modern glass entry door to foyer
French white oak flooring throughout most of the home and abundant use of Carrera marble
Approx. 3297 square feet of living space
4 bedrooms plus office/flex room, 3 full baths, 1 half bath
Open floor plan with great room featuring 11 ft. ceiling and indirect LED lighting, a linear gas fireplace and porcelain tile surround set in a floor to ceiling accent wall
Dining area open to the kitchen and great room features a bottle-conditioned temperature controlled wine display showcase, 10 ft. tall folding glass doors lead to the patio and outdoor entertaining
Home office/flex room near the front entry includes French doors for work-at-home possibility
Kitchen features 11 ft. Mont Blanc quartzite center island with waterfall edge, stainless workstation sink and breakfast seating, Viking appliances include 48” 8 burner gas range with double ovens, dishwasher, microwave drawer, 42” built-in refrigerator/freezer, pot filler faucet, hood over range, soft close Maple wood cabinets, walk-in pantry, beverage refrigerator and wet bar, 10 ft. high folding glass doors to the covered patio
Mud room includes cabinetry and seating
Primary suite with 8 ft. folding glass doors to private view covered terrace with westerly views, 2-walk in closets with built in organizers, Bianco Carrera marble topped champagne/coffee bar and beverage refrigerator
Primary bath includes dual sinks with Carrera marble counters and floor, soaking tub, large shower stall with shower head and handheld wand, bench seat, radiant heat in floor and shower floor
Upper level game room/family room with covered game room terrace and abundant storage
Laundry room includes stacking washer and dryer, quartz counters and wash sink
Outdoor entertaining space includes covered patio with ceiling fan and wired for electric outdoor heater, built-in Blaze grill, Ooni pizza oven, gas fire pit, arbor with automated drop down projector screen, wired for future hot tub
Gardens include lawn area and yard lights, fresh landscaping with roses, lavender, magnolia, jasmine, crepe myrtle, olives and fruit trees including Meyer lemon, Valencia oranges, Bearss lime, Fuji apple, apricot, plums, nectarine, Stella cherry, and raised garden beds
2-car oversized attached garage with auto openers
Central heating and air conditioning systems, tankless water heater, chase for future solar and electric vehicle service outlet
Public sewer and water, private well for irrigation and possible future pool
Nest doorbell, ADT security system, Milgard windows and doors
Gallery
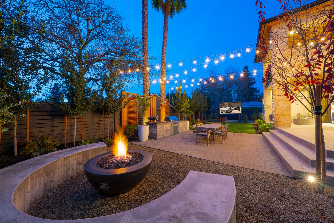
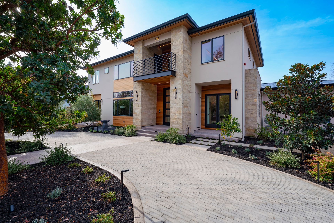
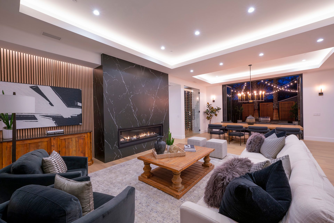
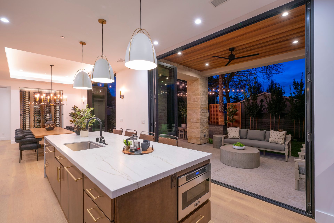
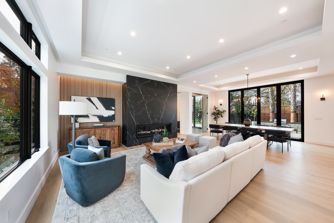
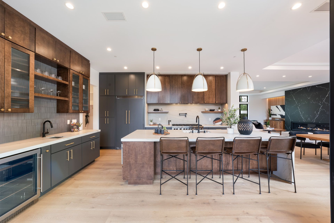
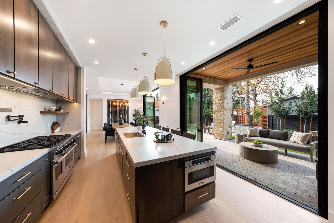
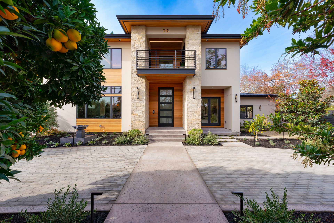
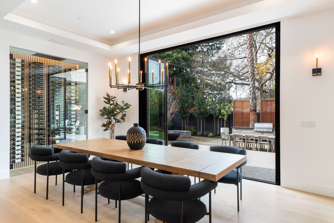
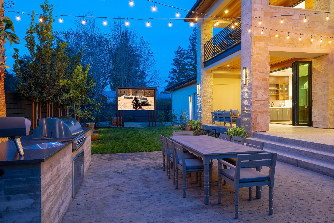
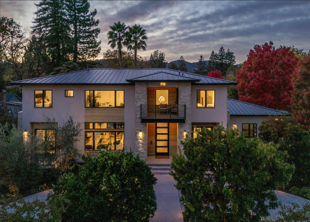
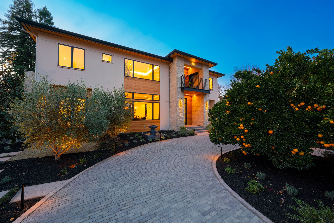
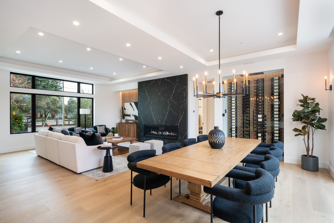
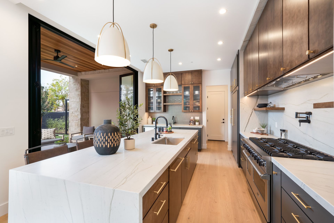
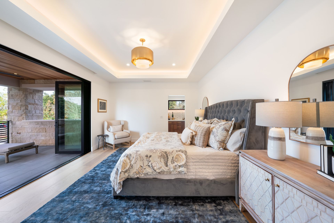
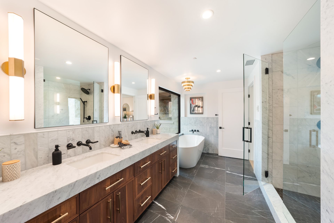
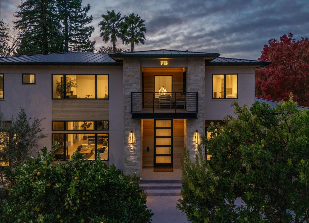
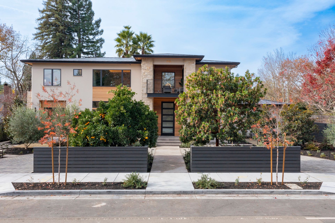
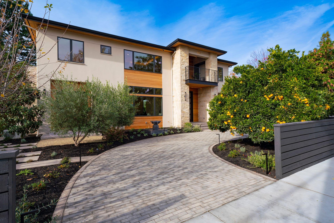
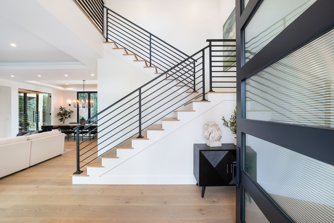
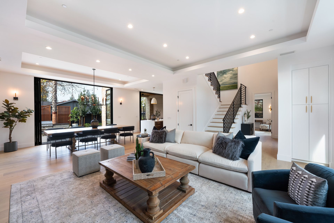
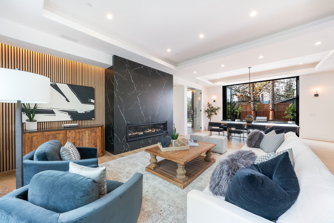
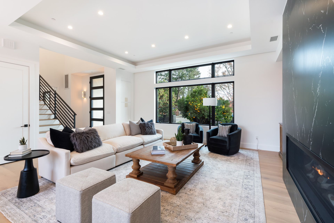
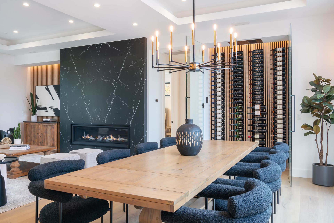
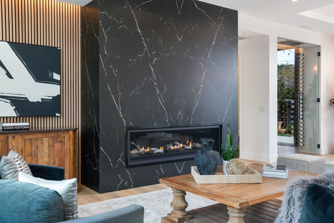
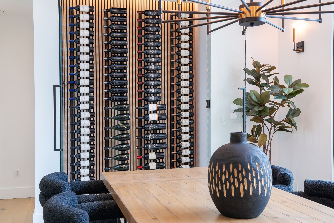
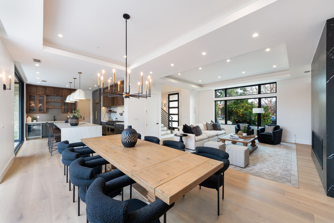
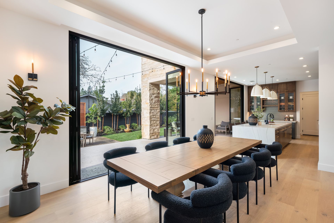
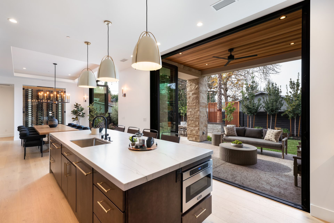
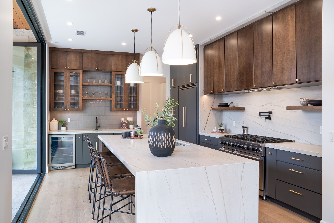
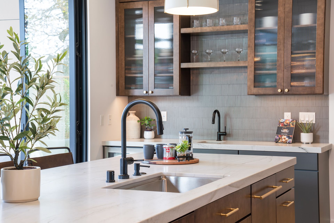
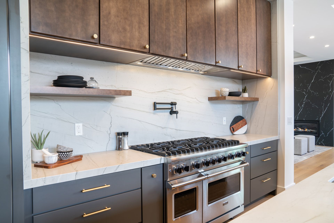
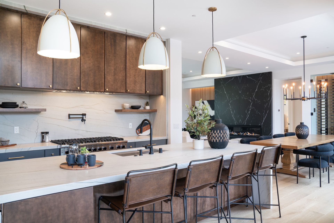
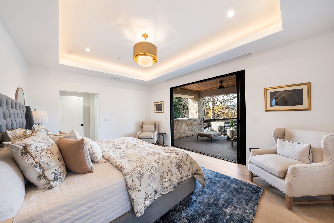
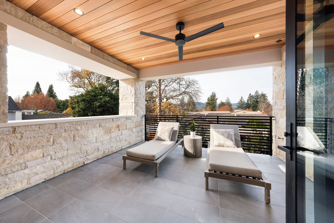
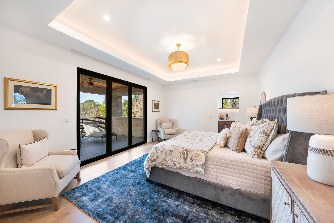
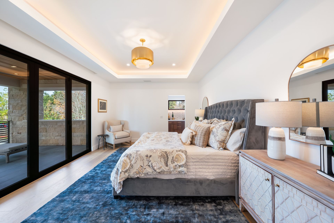
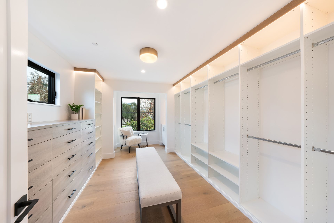
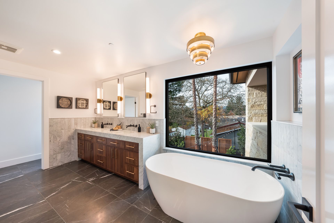
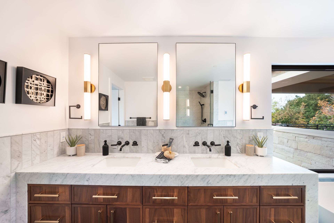
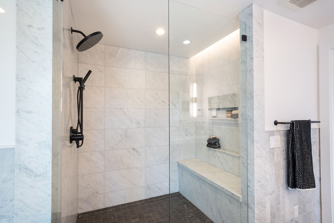
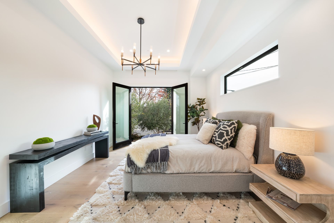
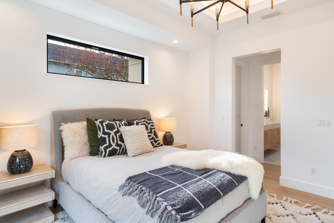
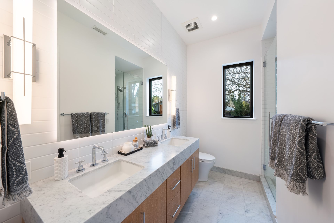
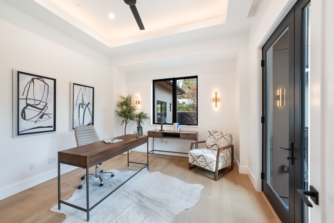
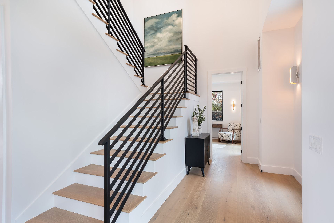
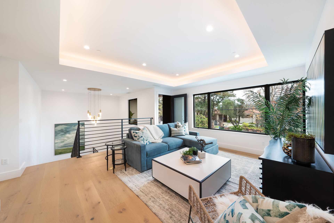
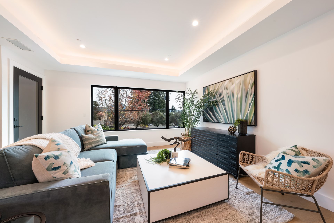
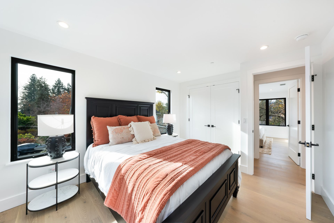
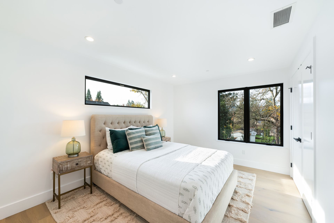
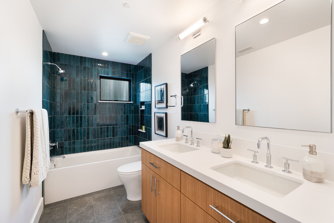
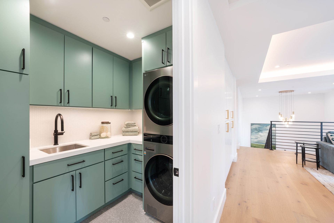
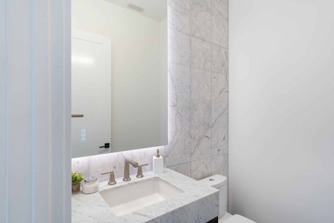
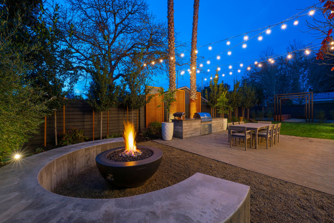
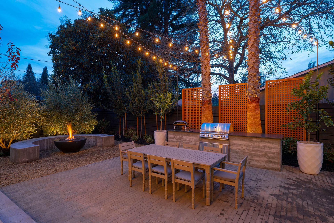
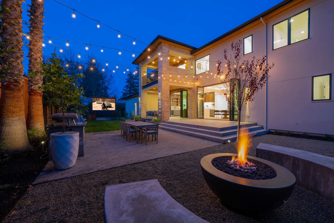
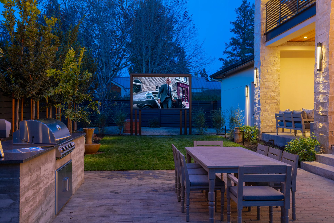
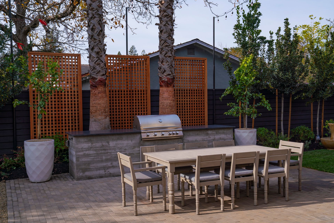
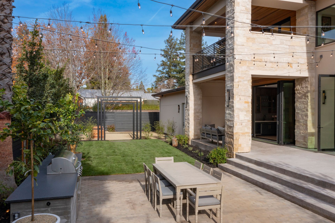
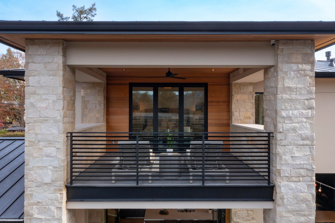
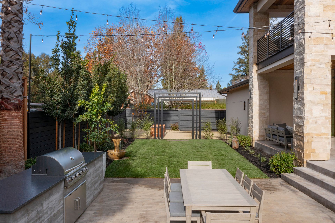
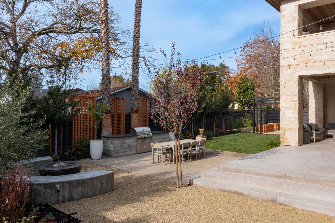
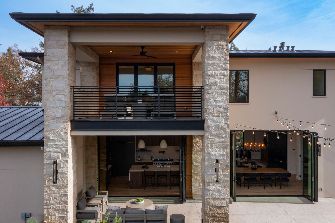
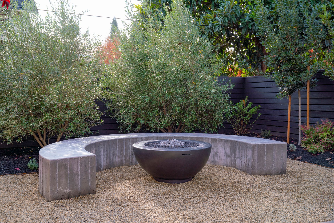
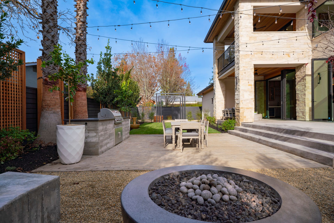
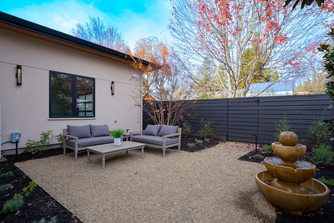
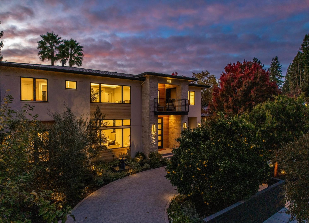
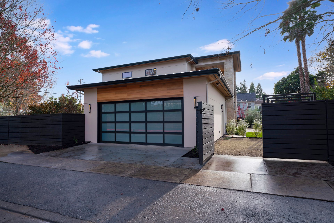
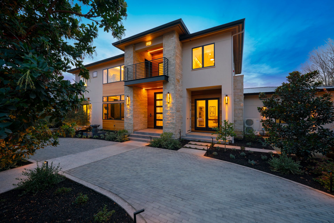
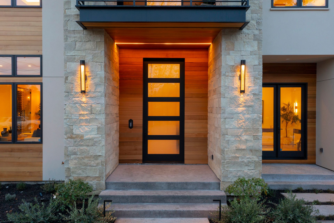
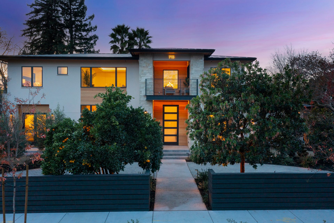
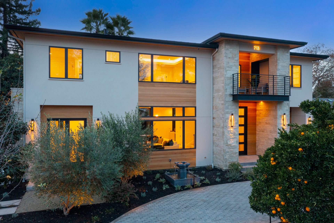
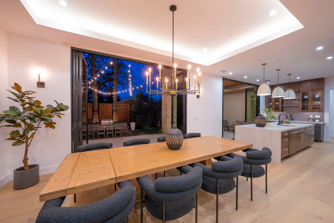
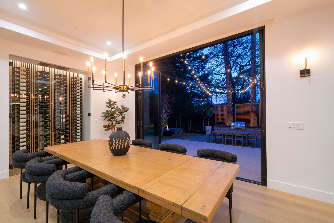
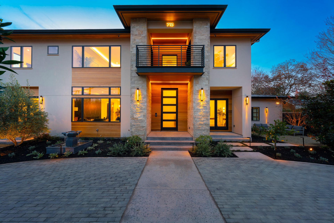
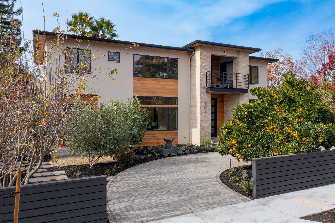
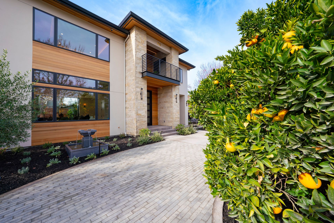
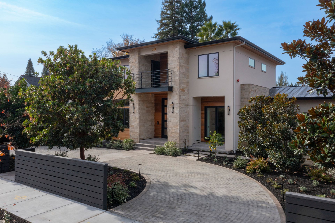
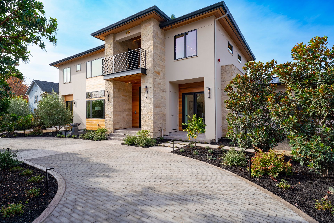
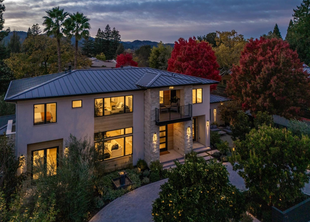
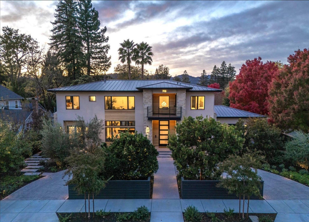
Overview
- Price: Offered at $4,695,000
- Living Space: 3297 Sq. Ft.
- Beds: 4
- Baths: 3.5
- Lot Size: 0.29 Acres




