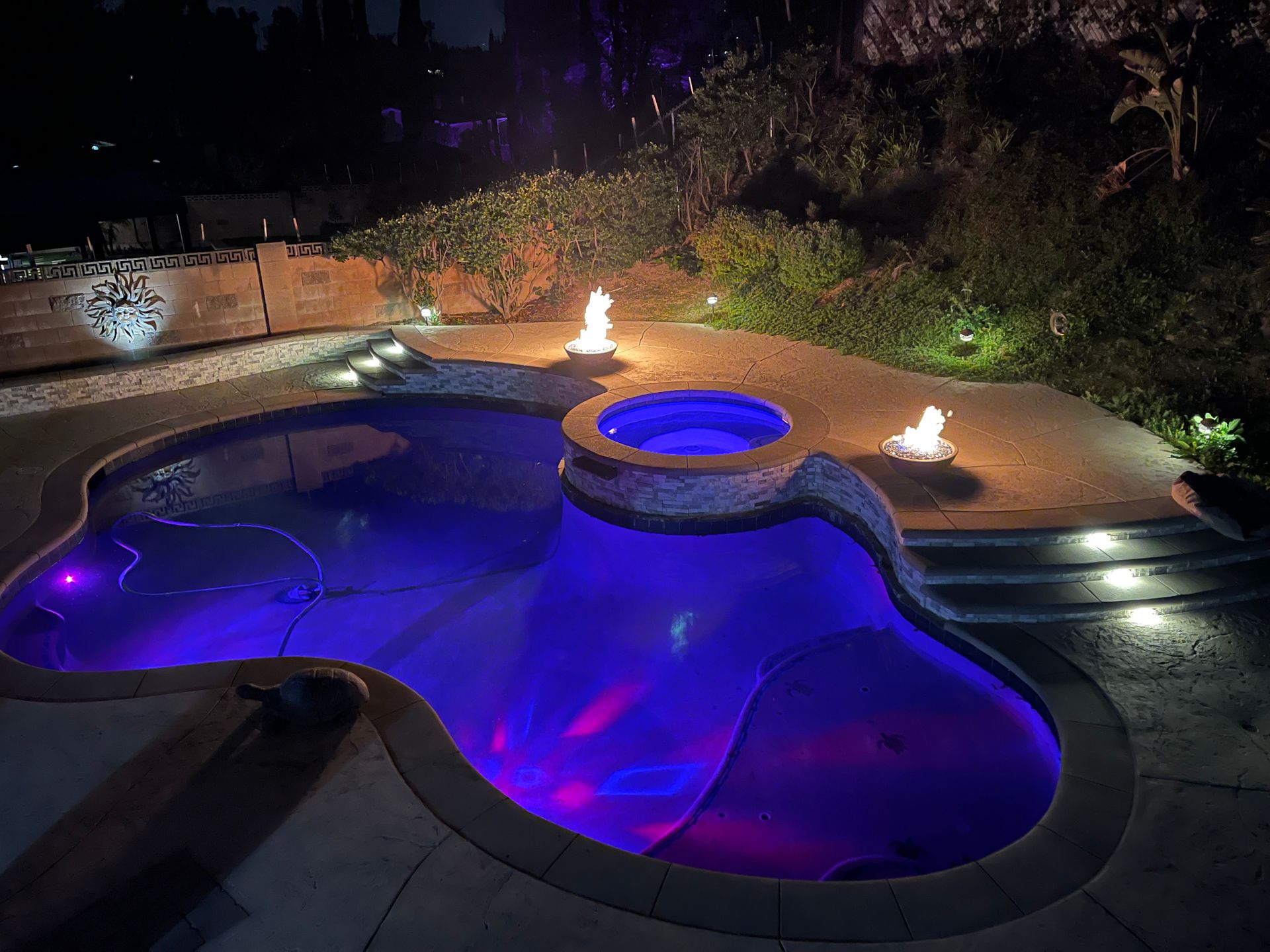About
Welcome to your remodeled pool and spa home with 5 bedrooms, 2.5 bathrooms, 2610 square feet and on a 10,882 square foot lot. Located in a posh area of West Hills amongst other million dollar plus homes, you will be impressed with the neighborhood. As you drive up you will appreciate the grand appearance from being perched on a hill, the wrought iron hand rail on the stairs, brick mailbox and double front door with windows to let the sunshine in.
The light and bright open floor plan will welcome you when you step into the house. The windows and glass sliders with views of the entertainer’s backyard will be the first thing that will catch your eyes as you drift into the living room. The fireplace will add ambiance to any day or night and is adorned with grey and white stacked stones and wood mantel to display your favorite pictures and collectibles.
Next to the living room and kitchen you will find the generous dining area with view of the backyard that will accommodate a stately table to have your friends and family over to feast and laugh.
The kitchen has ample granite counter top and wood cabinet space. The granite top center island contributes towards an additional prepping area with additional cabinet space. Well equipped with stainless steel 5 burner gas stove top, built in microwave, dishwasher, double oven, pantry, utility closet, granite back splash, gooseneck sink faucet with separate sprayer and breakfast area. The slider to the paradise backyard allows easy access from the kitchen to the gas BBQ with built in gas line. The kitchen door to the 2-car garage with sectional garage door is convenient when carrying things in from the car and garage.
The family room off the kitchen would make a great office area, workout room, artist or music studio, TV room or kids play room.
The guest bathroom downstairs has wood cabinets, granite counter top and wall to wall frameless mirror.
Meander up the stairs with wood landing and wood tread to the hallway with lots of cabinets for linens, a whole house fan, skylight, 5 bedrooms and 2 bathrooms.
The master suite has french doors to an unbelievable deck with wrought iron rails that overlooks the inviting backyard, wall of built in cabinets, ceiling fan, walk in closet, additional closet with mirror closet doors and en suite bathroom. The bathroom has dual sinks, granite counter top, wood cabinets and private commode room. The shower has a frameless glass door, tiled shower walls, designer tile accent, stone design floor, toiletry nook and bench.
The other 4 bedrooms are all spacious, 3 of them with ceiling fans, 2 with mirror closet door and one with chair rail. The hall bathroom has tiled shower with tub walls, glass doors, hand held shower head, dual sinks, caesar stone counter top and wood cabinets.
The backyard is a private oasis showcasing a full length massive patio, stamped concrete decking with grey and white stacked stone planters and matinee lights at the steps. Float around in the pool with grey and white stacked stone and blue tile. Lounge on the shallow platform in a chair under an umbrella with 3 built in umbrella holder options as the sun moves around. Relax in the spa and melt the days stress away while being mesmerized by the flickering of the 2 built in gas fire bowls with blue glass rocks and built- in gas lines. The side yard has double gates and would be great for pets or toys.
Additional features include tankless water heater, copper plumbing, dual zone HVAC system, upgraded electrical panels, newer windows, newer sliders, water filtration system, leased solar panels for $164.89 a month, smooth ceilings, recessed lights, base moulding, crown moulding, ceiling fans, whole house fan, silver hardware, no carpet, wood floors throughout with tile floors in the bathrooms.
LAUSD website states this home is zoned for Pomelo Elementary, Hale Middle and Decathlon Award winning El Camino High School.
Close to parks, The Commons, The Village and over Topanga Canyon to the beach. Come fall in love with this home.
Don't forget to scroll through the "Gallery" to see all pictures.
Gallery
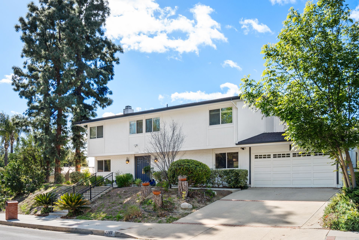
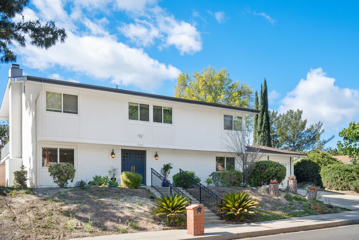
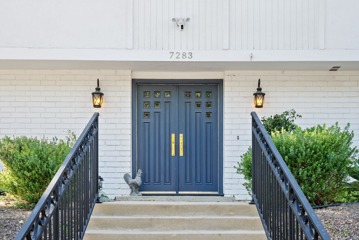
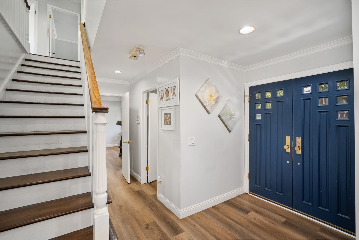
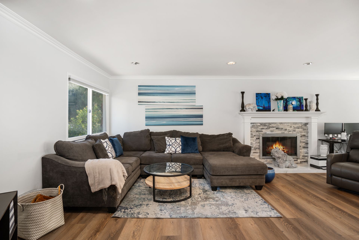
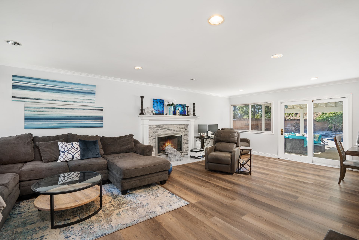
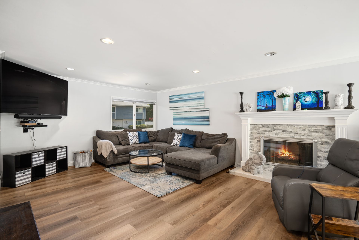
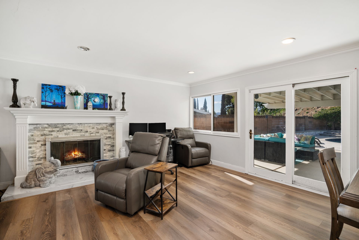
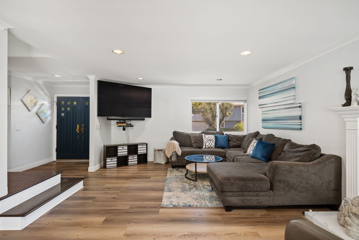
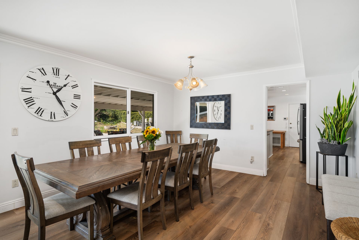
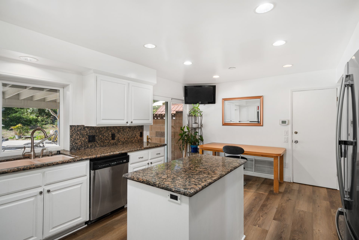
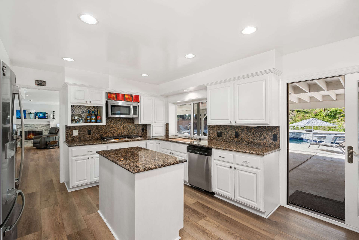
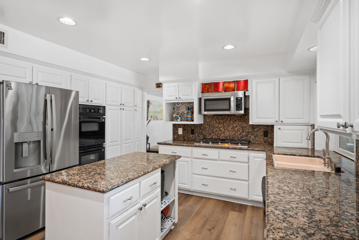
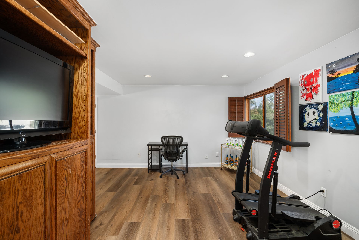
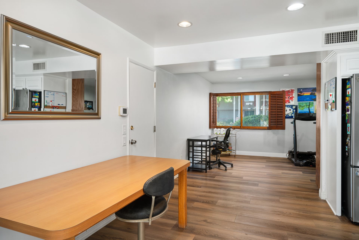
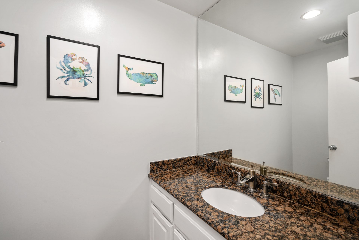
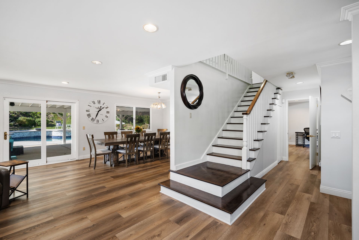
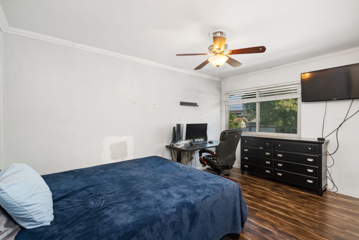
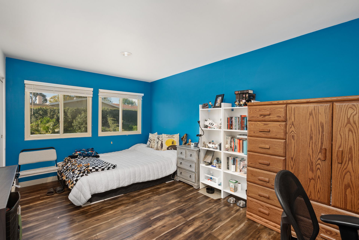
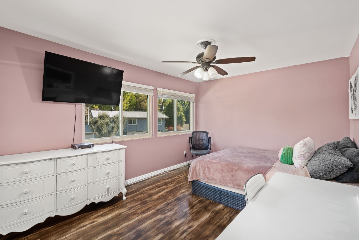
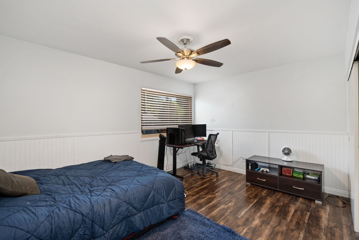
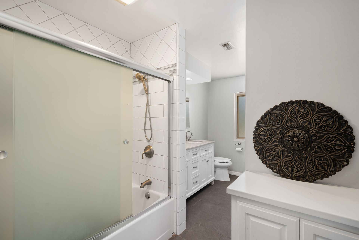
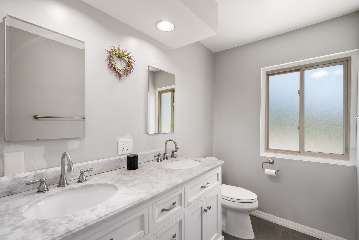
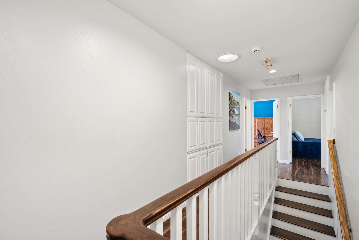
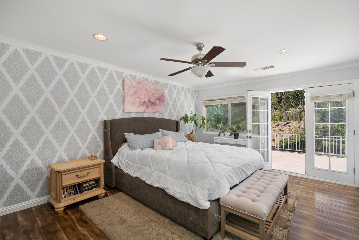
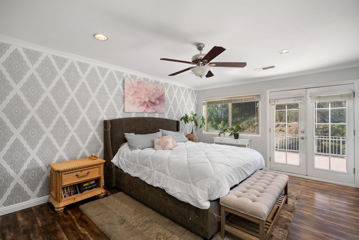
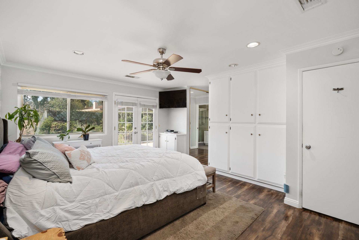
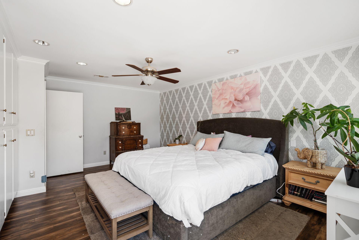
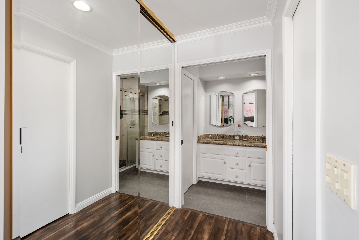
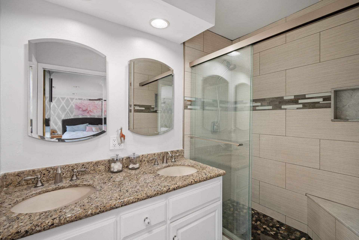
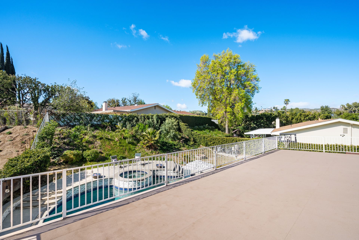
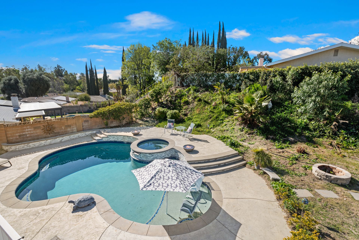
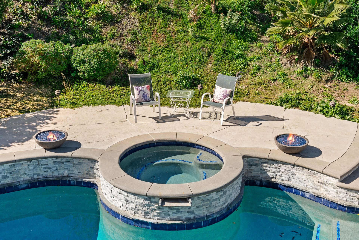
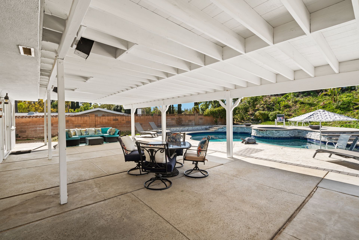
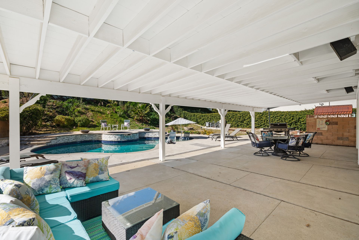
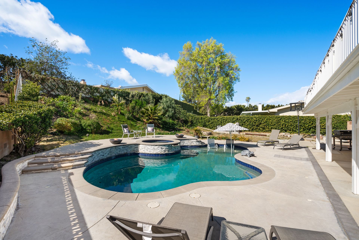
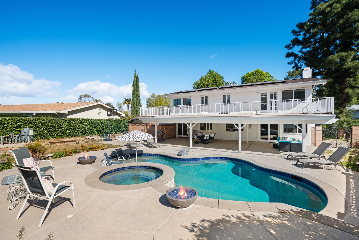
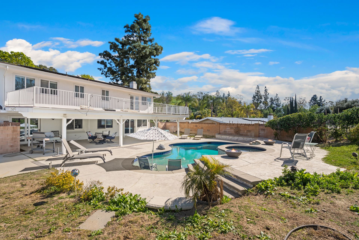
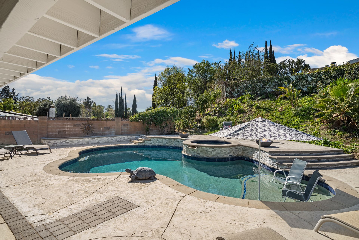
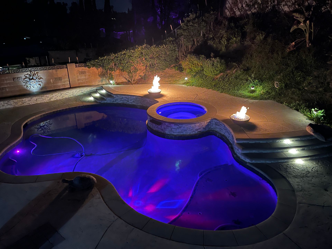
Overview
- Price: Offered at $1,199,500
- Living Space: 2610 Sq. Ft.
- Bedrooms: 5
- Baths: 2.5
- Lot Size: 10882 Sq. Ft.
Location
Contact

Licensed CA Broker, GRI, CRS, SRES
D: 818.219.2290 | Donna@DonnaSchrank.com
DonnaSchrank.com
CalRE #01215249


