About
Westwood Highlands is one of the most desirable San Francisco neighborhoods. The original Westwood Highlands development homes were built with Craftsman style interiors in a variety of external architectural styles such as Tudor and Spanish Mediterranean giving the neighborhood a unique feeling of elegance. Built in 1925 this home has beautiful period details and expansive views of the southern hills, ocean and bay. The main floor is filled with light from numerous large windows and features hardwood floors, gorgeous molding and wainscoting. The living room features large windows and a fireplace with period tile and a built-in surround that has glass front bookcases. The dining room has a classic built-in buffet. The large remodeled eat-in kitchen has a plentiful cabinet and counter space. There are two bedrooms on the main level with views from the bay to the ocean and a full bath. The larger bedroom which has a large closet is currently being used as a lovely primary bedroom. The other has extensive built-in shelving and is an easy set up for a home office. The lower level has a primary suite and a spacious family room leading to the large deck and stairway to the back garden. There is also a laundry room with a half bath, a utility room and a large one-car garage on this level. From the deck, you can enjoy the view in the afternoon sun. The low-maintenance backyard was renovated in 2019. The large basement has plentiful room for storage. This home has been lovingly cared for by the sellers and the two previous owners. Improvements range from new windows to seismic upgrades. Conveniently located between West Portal and Glen Park there is easy access to public transit, 280 freeway, restaurants and shopping.
Gallery
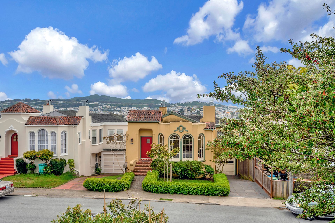
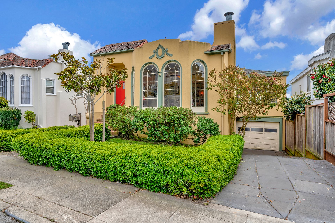
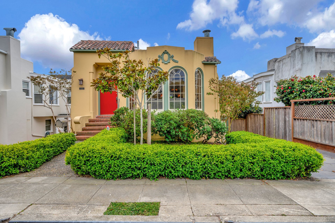
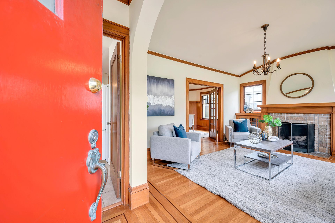
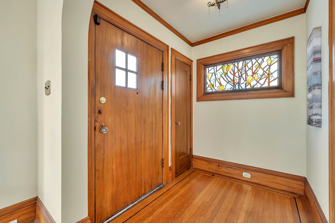
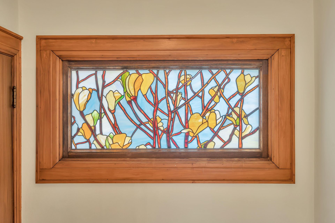
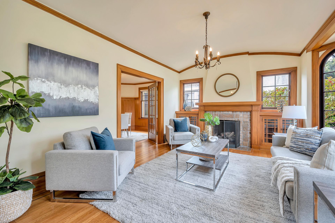
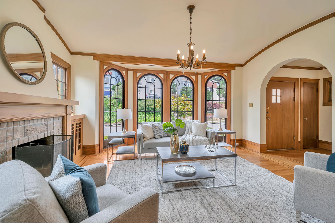
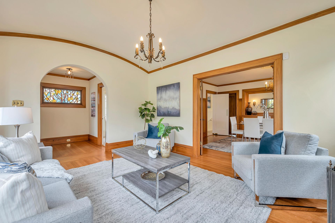
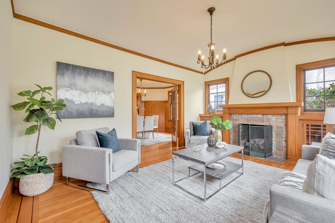
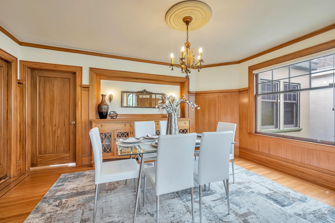
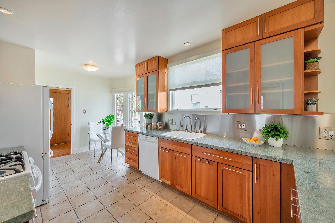
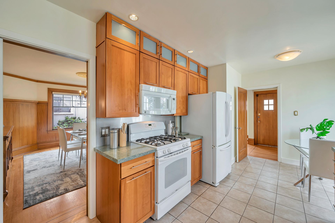
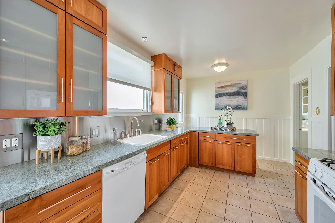
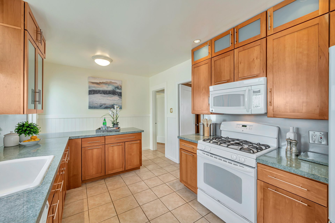
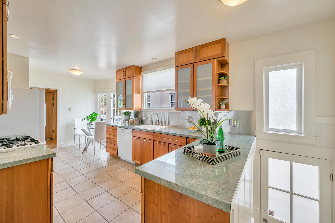
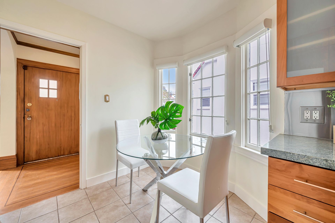
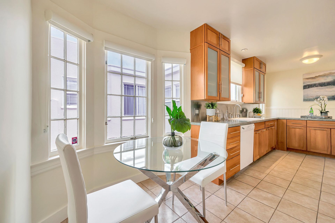
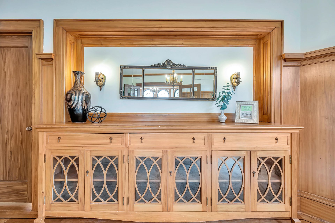
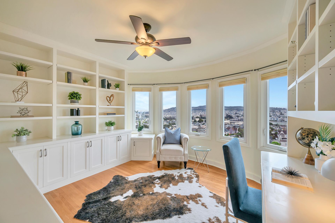
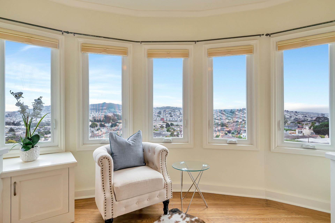
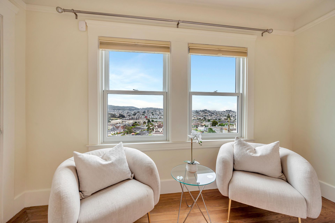
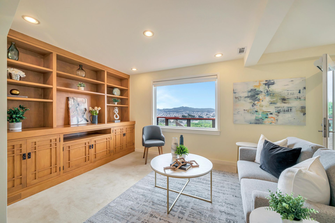
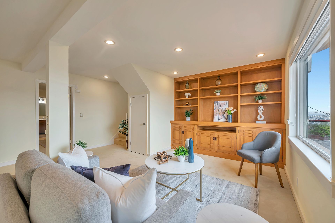
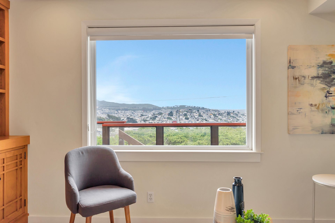
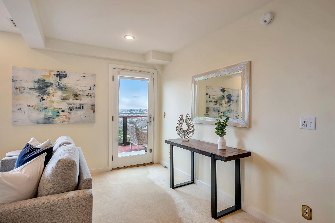
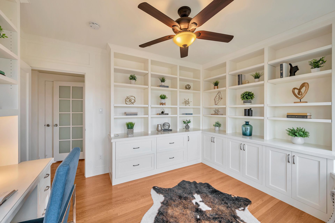
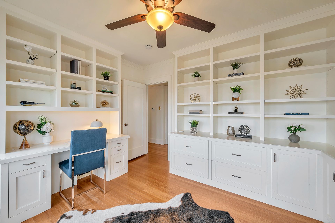
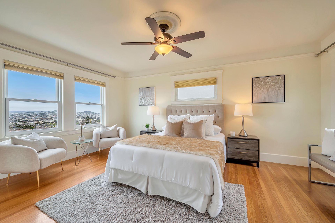
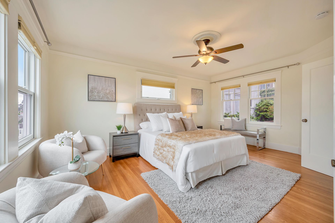
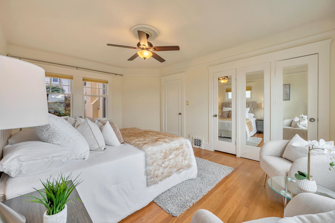
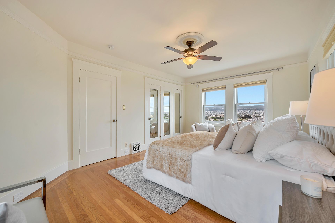
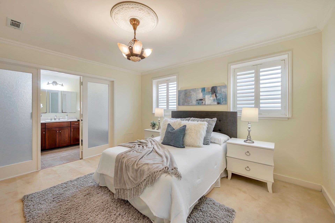
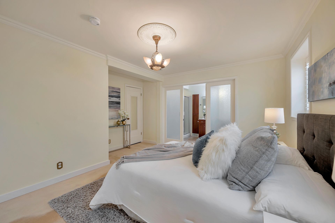
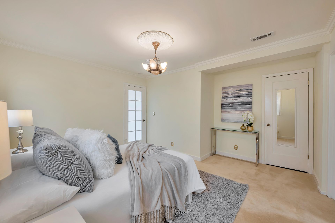
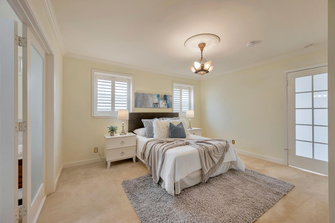
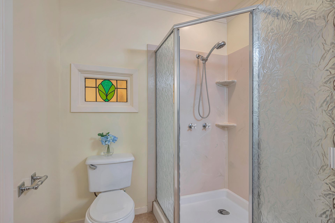
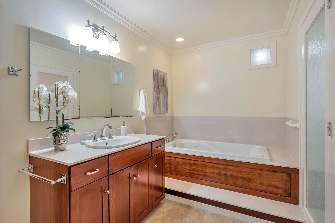
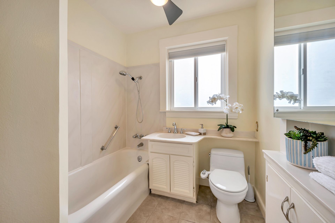
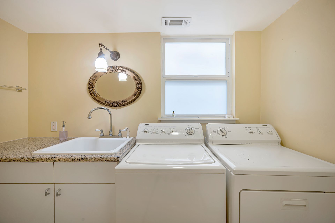
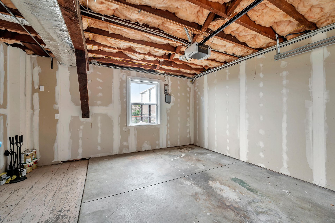
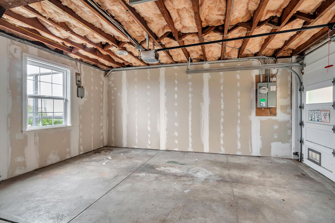
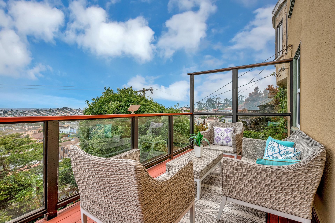
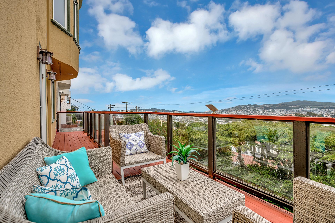
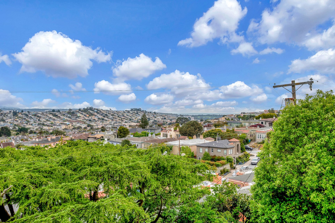
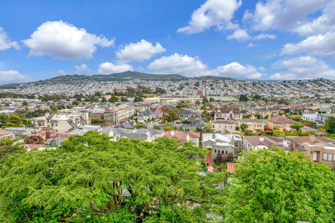
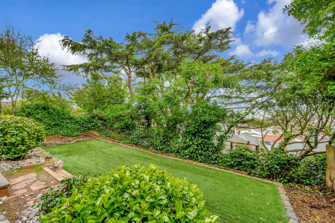
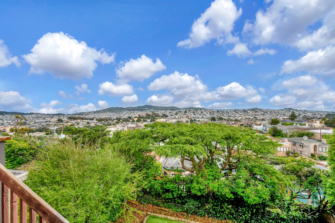
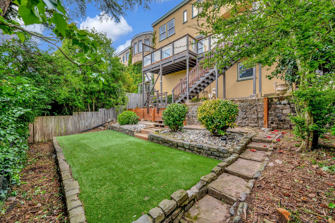
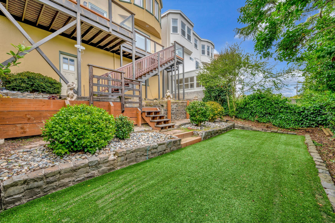
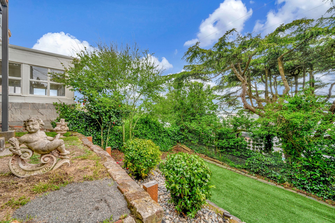
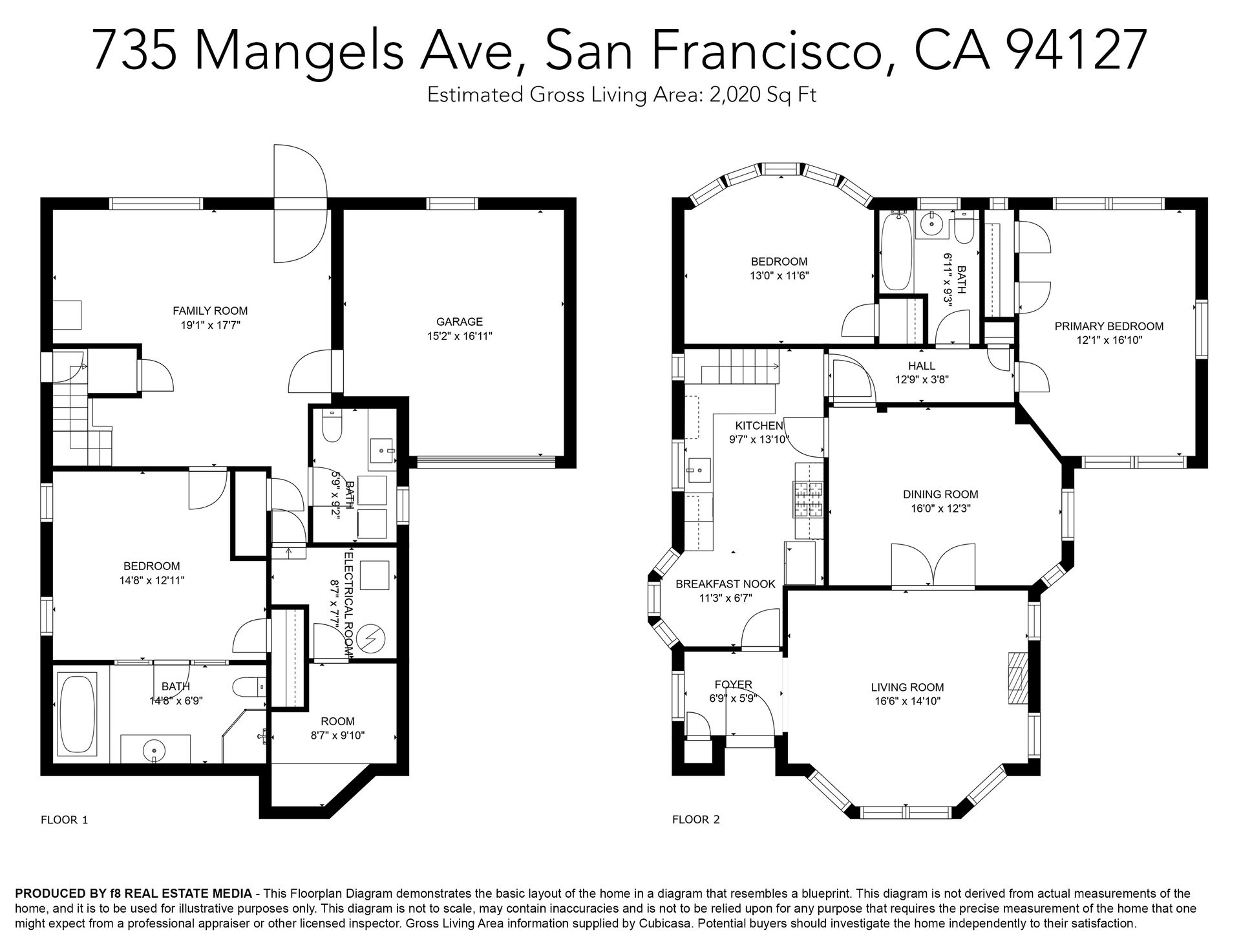
Overview
- Price: Offered at $1,988,000
- Living Space: 2020 Sq. Ft.
- Beds: 3
- Baths: 2.5
- Lot Size: 3676 Sq. Ft.






