About
Welcome to this exceptional 2-bedroom, 2.5-bathroom corner unit at The Esplanade, where luxury meets practicality in one of Cambridge's most sought-after addresses. With multiple exposures and stunning views of the Charles River, Longfellow Bridge, and Boston skyline, this residence offers an unparalleled living experience.
The floor plan is meticulously designed, with the two bedrooms situated at opposite ends of the unit for enhanced privacy. The rare half bath adds convenience for guests. Every square foot is utilized efficiently, with virtually no wasted space or long hallways, creating a seamless flow throughout.
Natural light pours through large windows in every room, and two private balconies provide ideal spaces to relax and unwind. Enjoy your morning coffee on the balcony off the eat-in kitchen, or savor a drink in the living room, while taking in the serene river views, as the sun sets over the skyline.
The primary suite is a true retreat, large enough for a king-size bed and sitting area, with its own balcony access, a walk-in closet, expansive built-ins that blend style and functionality, providing ample additional storage, and a luxurious ensuite bath. The second bedroom, also with river views and an ensuite bath, ensures comfort for family or guests. In-unit laundry and two deeded garage parking spaces complete this stellar offering.
The Esplanade, designed by renowned architect Moshe Safdie, is synonymous with sophisticated urban living. Residents enjoy top-tier amenities, including 24-hour concierge service, an indoor lap pool, a fitness center, and a sauna. Ideally located in Kendall Square, you're steps away from MIT, world-class dining, cultural attractions, and half a mile from both the T, & a gorgeous walk to Beacon Hill via the Longfellow Bridge.
This rare corner unit combines unmatched luxury, a prime location, and a well-thought-out design to create an inviting, sunlit sanctuary you’ll love coming home to.
Gallery
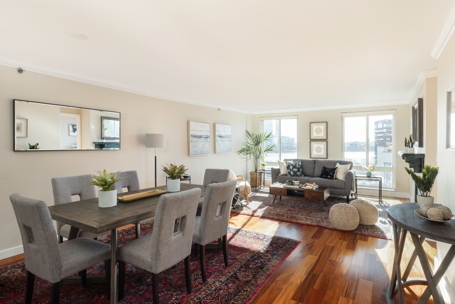
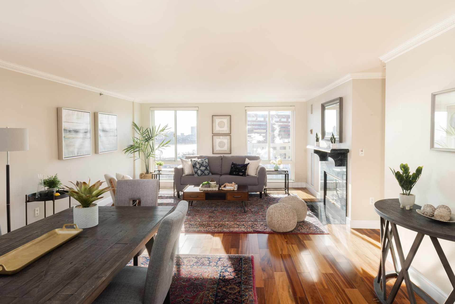
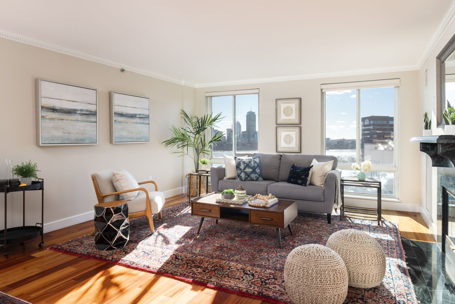
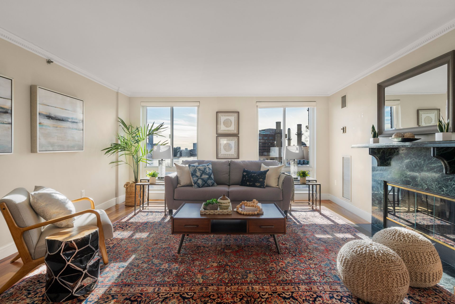
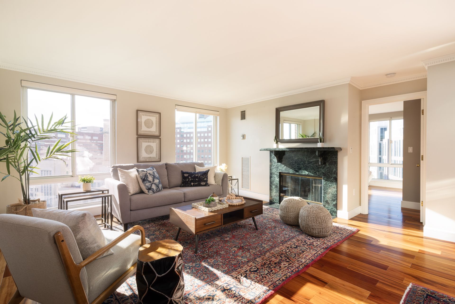
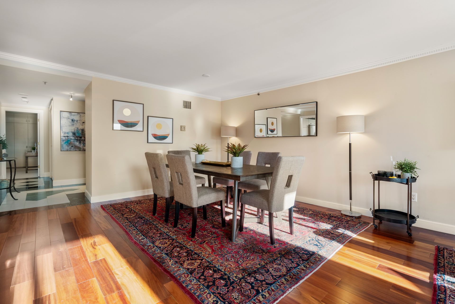
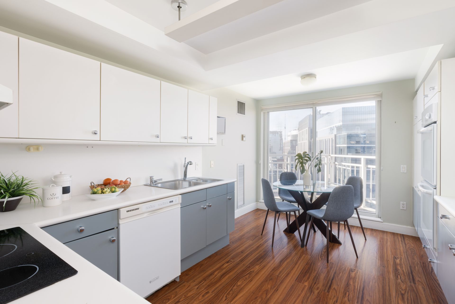
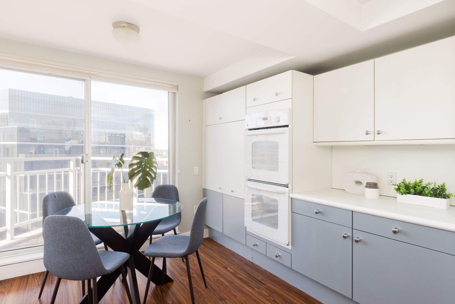
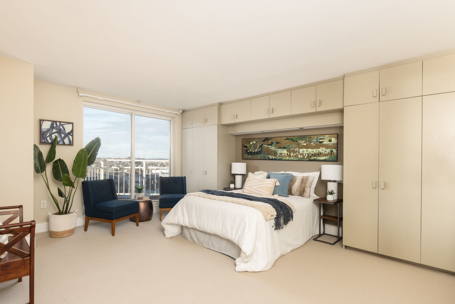
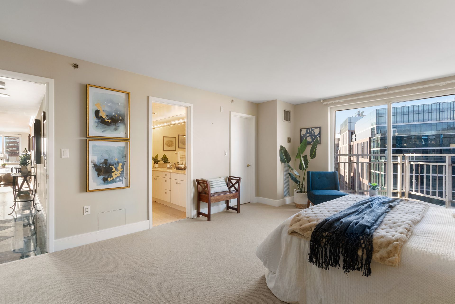
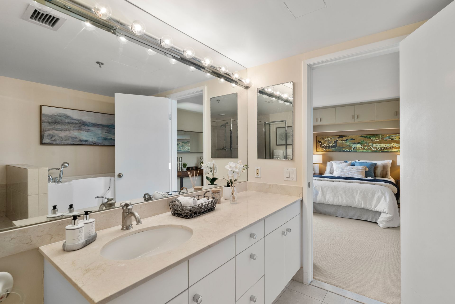
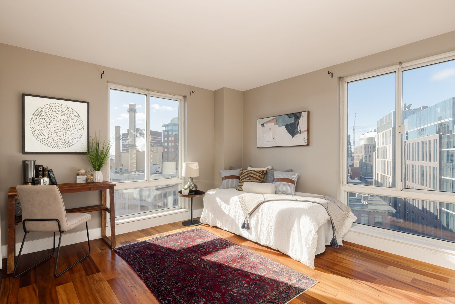
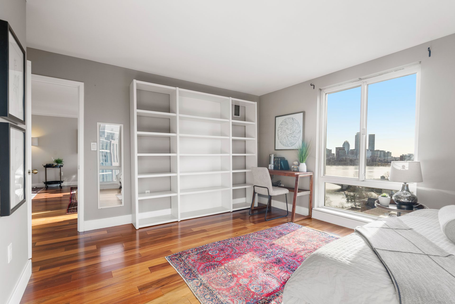
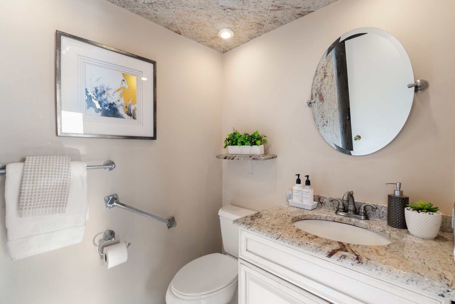
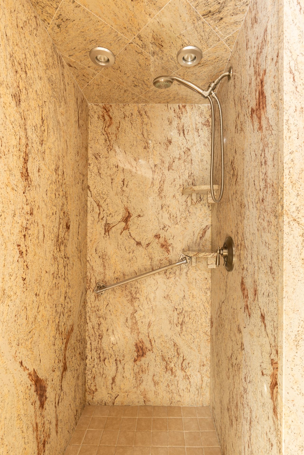
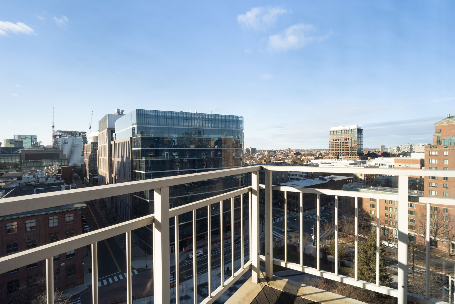
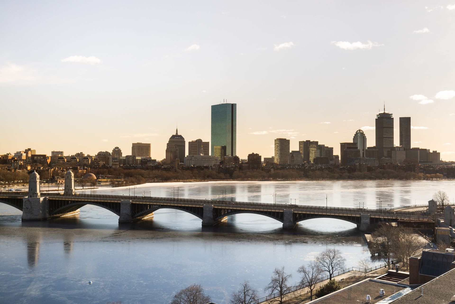
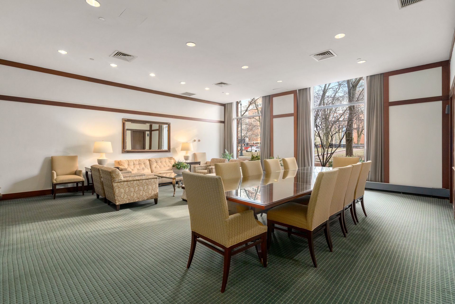
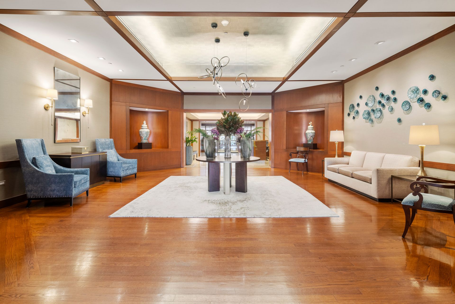
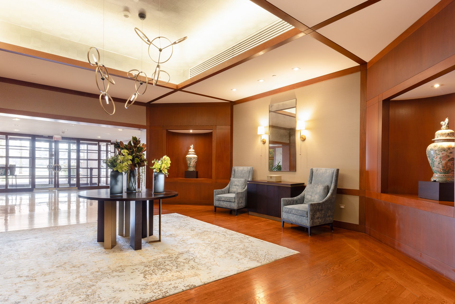
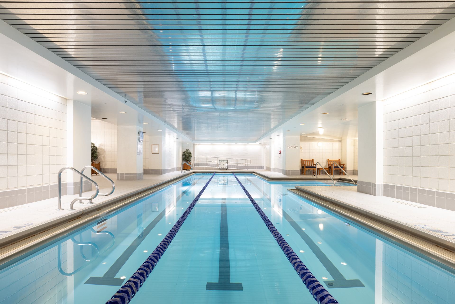
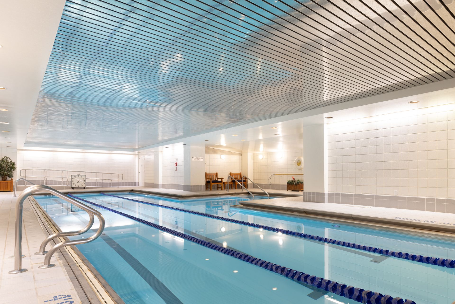
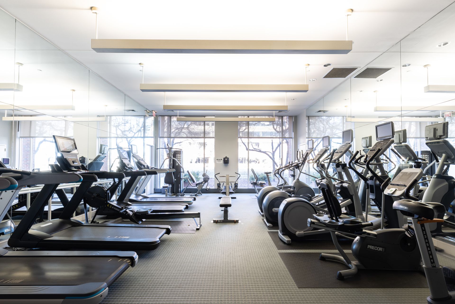
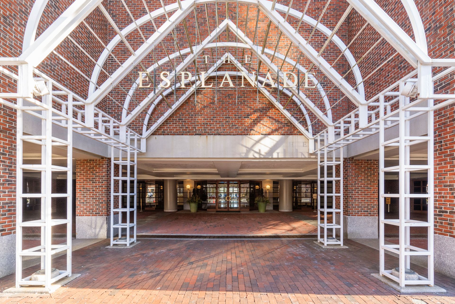
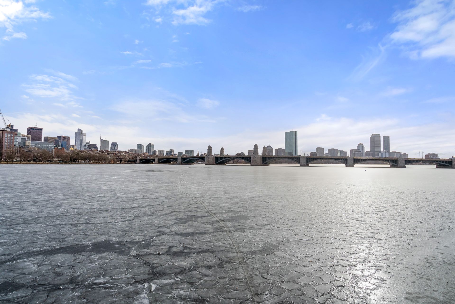
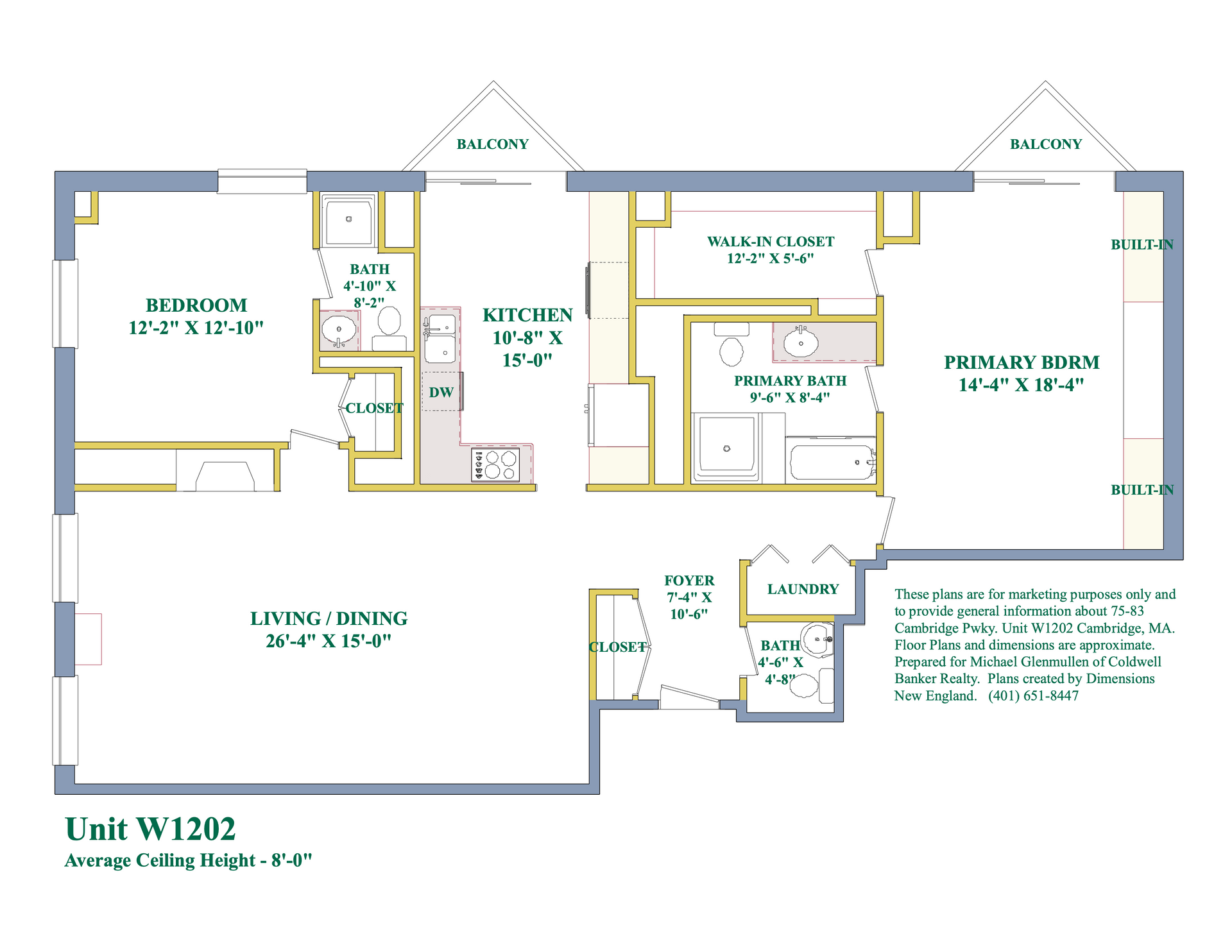
Overview
- Price: Offered at $2,185,000
- Living Space: 1525 Sq. Ft.
- Beds: 2
- Baths: 2.5
- Lot Size: 999999 Sq. Ft.
-
Buyer's Brokerage Compensation:
2.5
Buyer's Brokerage Compensation not binding unless confirmed by separate agreement among applicable parties.
Location
Contact

REALTOR®
M: 617.335.0889 | michael@michaelglenmullen.com
www.michaelglenmullen.com






