About
Legal Mother Daughter living space separated on each floor of this light filled home featuring an open floor plan and hard to find legal accessory apartment set up. WOW- what a price point for this legal income producing property. The upper-level features hard wood floors throughout a nicely sized primary suite complete with private bath, and 2 additional bedrooms and hall bath. The living and dining space are open to each other with entire walls of oversized windows expanding the already large living spaces and has a private covered deck/balcony to extend the outdoor living space. Right out the front door is a large deck used for entertaining, dining and grilling and makes a grand entrance for your friends and family. The bright and airy kitchen space features granite counter tops and stainless steel appliances. On the ground floor, you will find a 1-bedroom suite with private separate entrance, complete with living area, bedroom and 1 full bath. This space also has a private covered deck/balcony right off the living room. Each unit has a separate electric and gas meter, washer/dryer and private entrances. Central AC on the lower level and window units on the first level. Enjoy the convenience of nearby amenities, including shopping centers, restaurants, and recreational facilities, and schools, making it an ideal location and desirable neighborhood.
Gallery
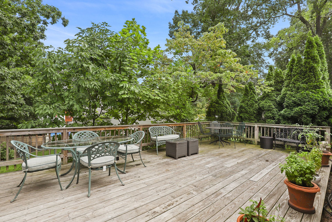
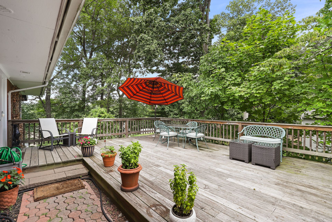
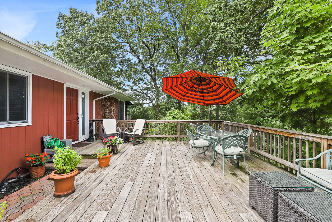
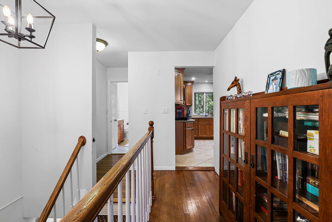
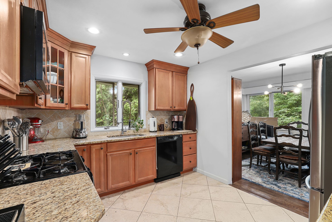
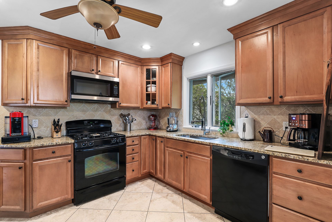
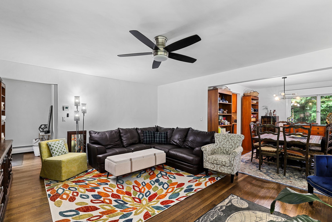
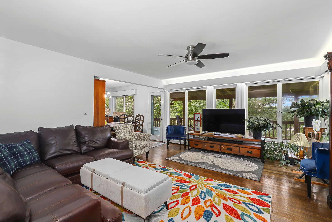
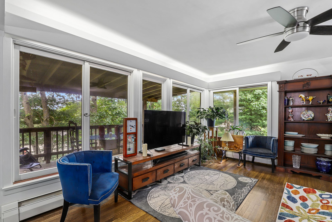
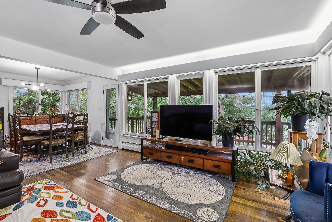
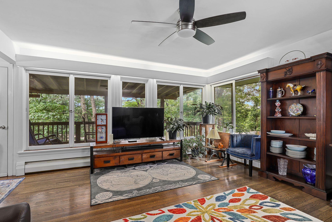
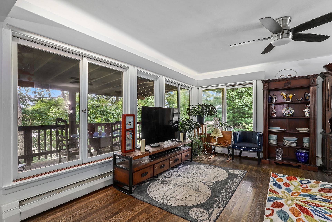
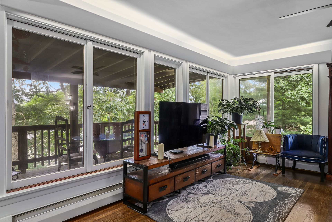
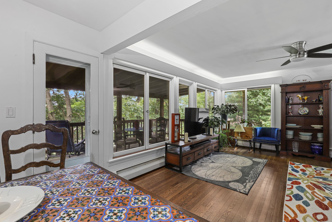
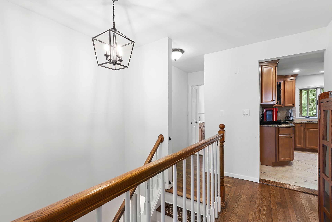
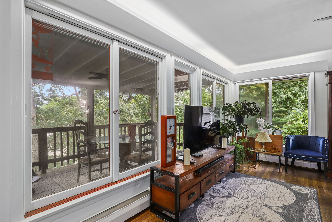
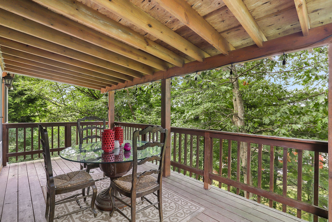
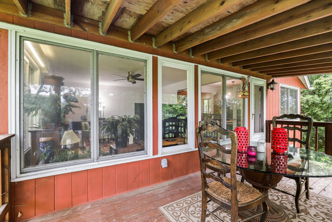
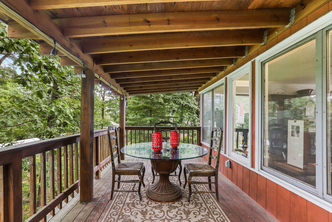
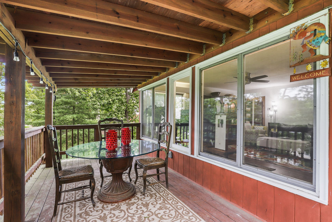
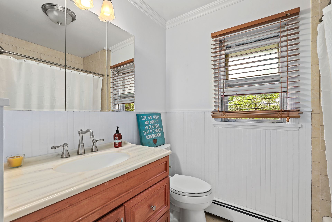
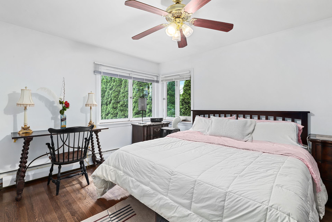
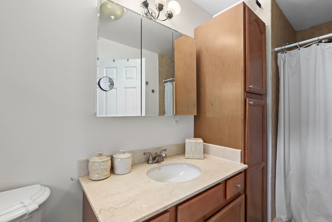
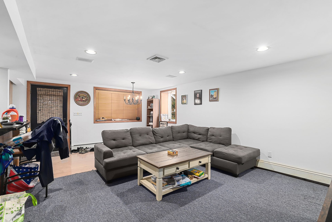
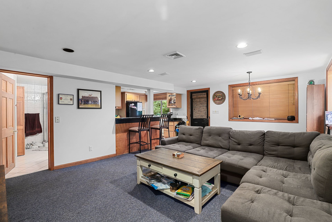
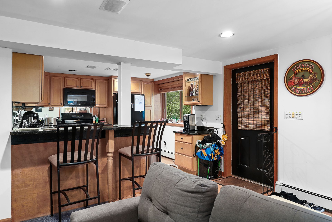
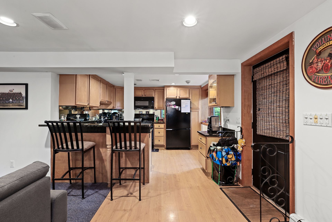
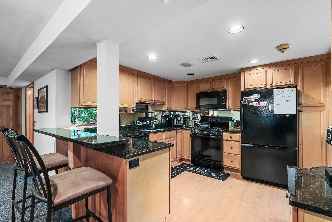
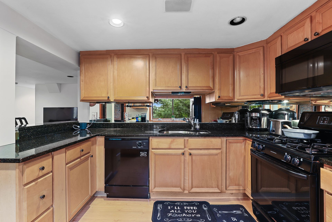
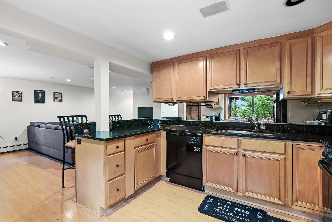
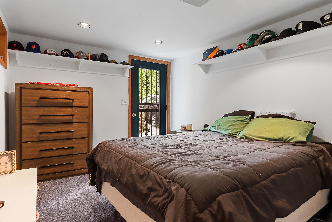
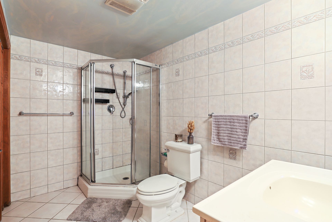
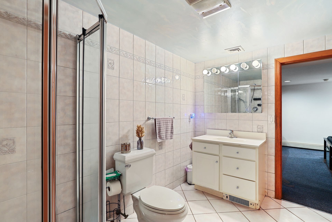
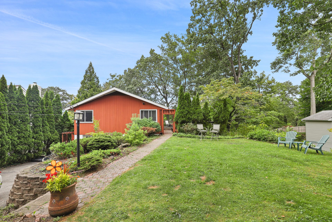
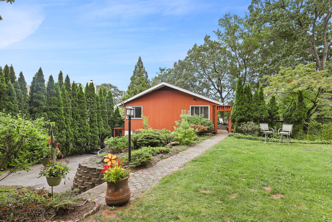
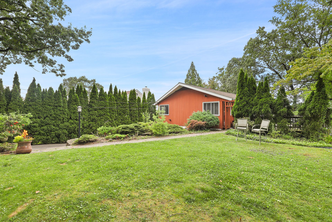
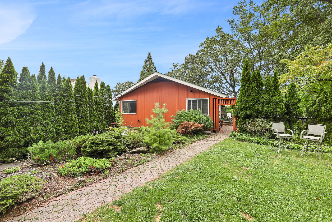
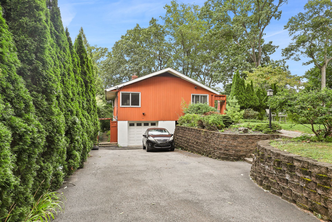
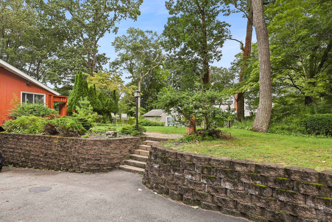
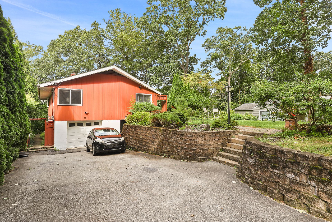
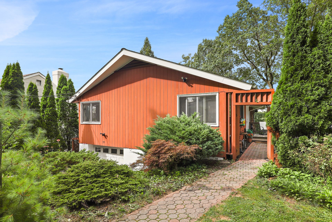
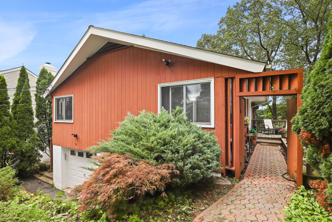
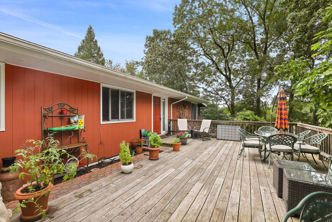
Overview
- Living Space: 2200 Sq. Ft.
- Beds: 4




