About
Welcome home to this six bedroom, four and one half bath two-story home in the gated community of Phillips Grove. This highly sought-after Aurora floor plan home sits on a fenced corner lot with mature landscaping for maximum privacy. This home offers plenty of extra living space with both a loft and bonus/media room upstairs plus an additional room at the front of the home perfect for an office. You enter the home via a grand entry with high ceilings, leading to the spacious family room, kitchen and dining room. The kitchen features a large center island, plenty of storage, a natural gas cooktop, beautiful quartz counters and a large walk-in pantry. A half bath is located downstairs along with the owner’s suite, complete with tray ceilings, two vanities and a large walk-in closet. The large covered patio is perfect for entertaining with an outdoor kitchen and motorized screens. From the three-car garage, you’ll pass through a mud room drop zone complete with a built-in work area. As you continue upstairs, you'll find an additional five bedrooms and three full bathrooms, a large loft, a bonus room media room, and another patio. Additional upgrades include premium trim lights, smart home features, 10’ ceilings and 8’ doors and a water filtration system. The gated community of Phillips Grove offers residents a community pool with a cabana, splash pad, two tennis courts and lawn maintenance for all homes. Located in the coveted and established area of Dr. Phillips, literally minutes from Disney, the famed Restaurant Row, The Butler Chain of Lakes, and easy access to I-4.
Gallery
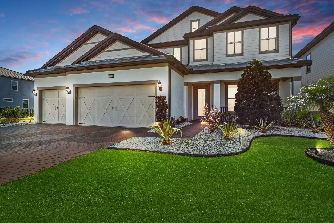
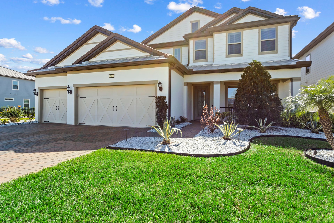
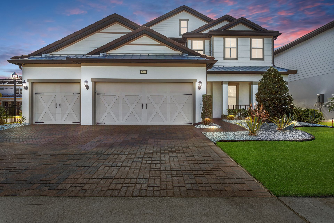
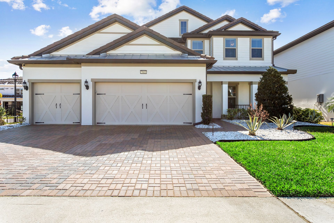
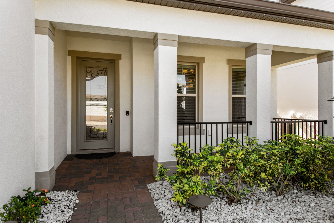
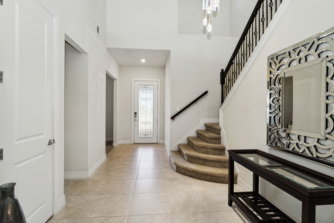
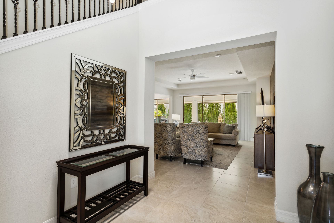
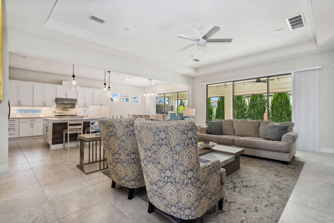
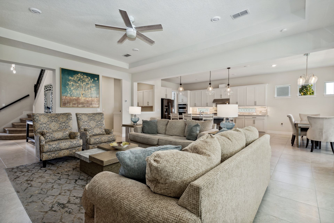
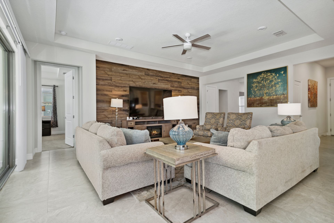
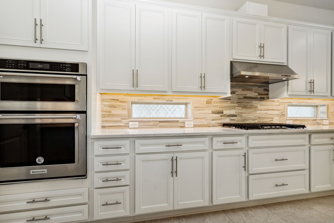
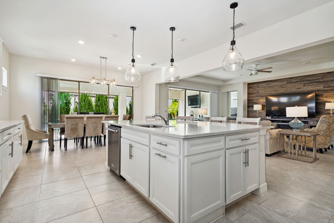
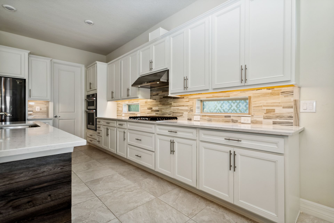
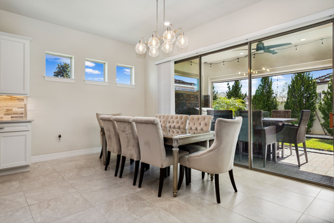
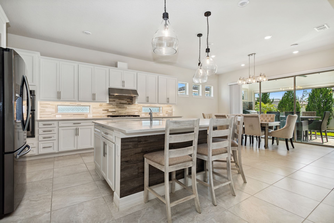
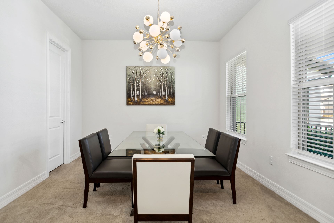
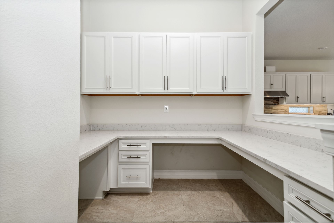
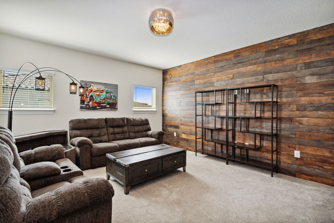
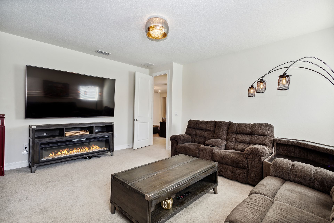
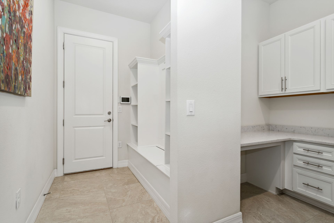
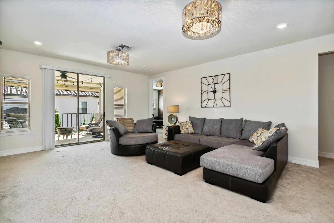
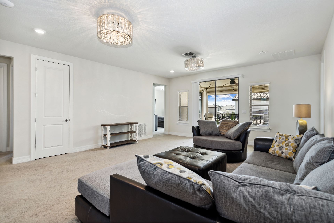
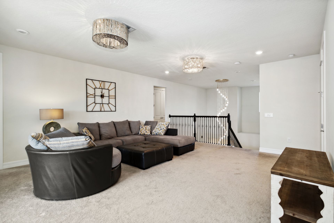
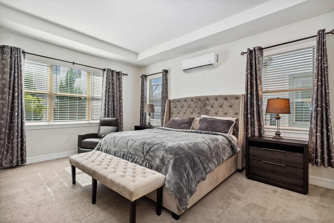
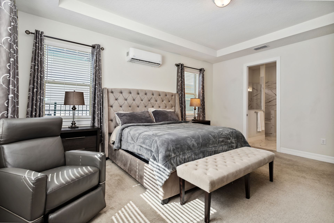
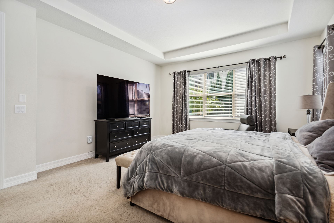
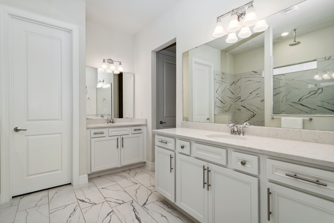
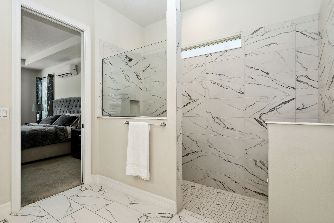
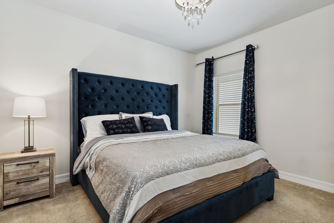
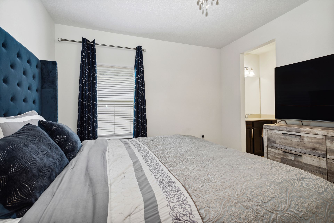
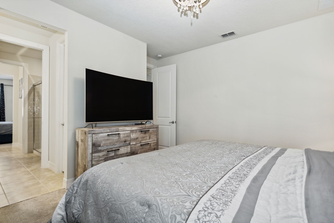
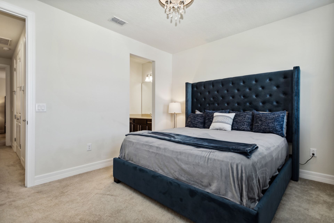
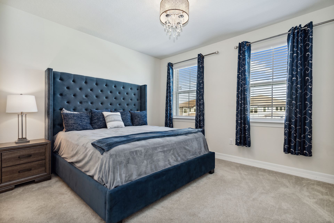
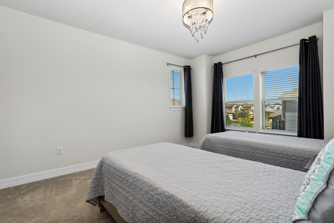
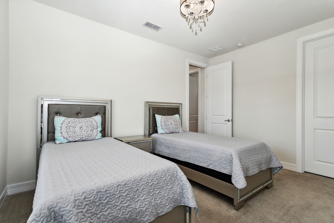
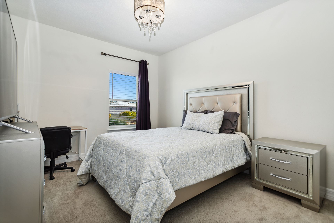
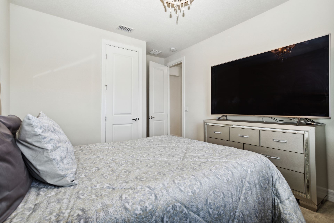
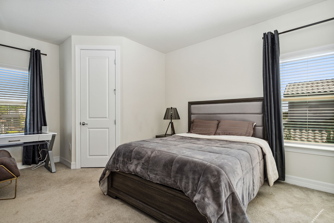
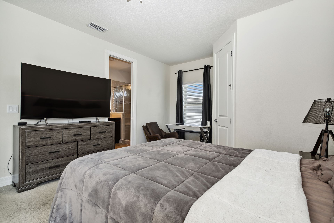
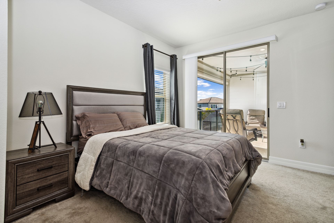
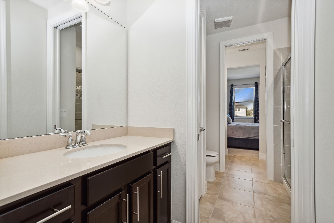
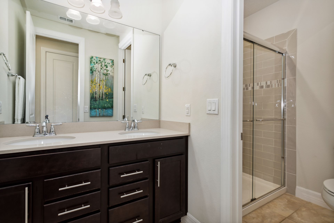
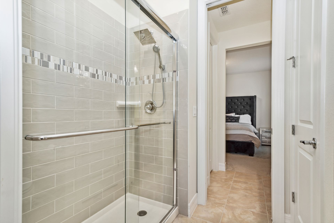
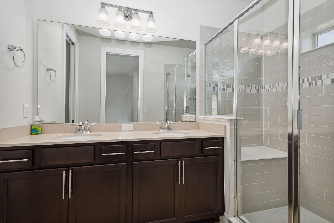
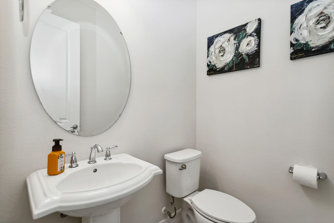
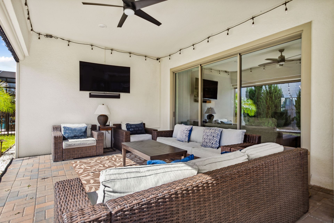
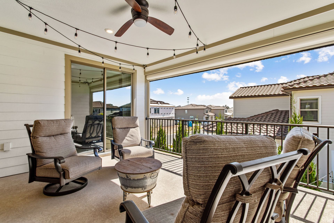
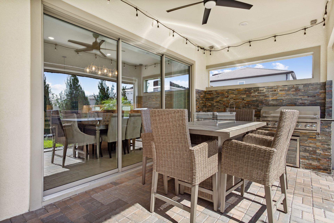
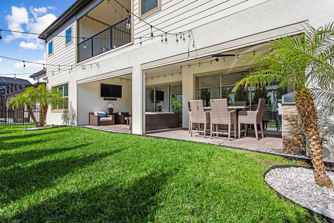
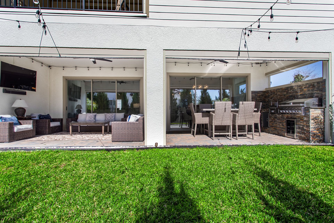
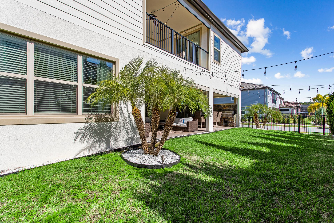
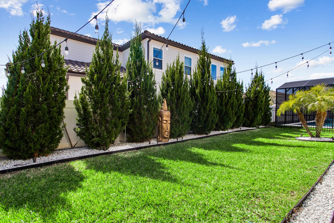
Overview
- Price: Offered at $1,410,000
- Living Space: 4474 Sq. Ft.
- Beds: 6
- Baths: 5
- Lot Size: 0.19 Acres
Location
Contact

REALTOR®
M: 813.789.7532 | shannon.riva@cbrealty.com
www.shannonsellsfloridahomes.com






