About
This newly constructed single level, custom modern farmhouse is nestled among the mature trees of Montecito Heights in the heart of Sonoma County offering the serenity of nature and privacy. A covered front porch leads to the double entry doors. Blending architectural integrity with excellent craftsmanship, this beautiful home has 4 bedrooms, 3 full baths and 1 half bath, and is elegantly appointed with extensive use of wide plank wood flooring throughout most of the home. The great room boasts a linear fireplace set in a floor to ceiling accent wall and multi sliding doors leading to an expansive deck. The formal dining room is complete with a built-in sideboard cabinet with a beverage center. A chef’s kitchen features a large center island with waterfall edge quartz counter, high end appliances and a butler’s pantry for ease of entertaining. The primary bedroom suite with multi sliding doors gives direct access to the deck. There are 3 additional bedrooms (2 are en-suite) and a flex/game room with a slider to a private deck. Step outside to enjoy a large private rear yard, expansive deck and outdoor kitchen complete with a built-in grill, sink and beverage refrigerator. Surrounded by low maintenance landscaping, mature oaks and sitting area, this is a retreat ready to appreciate.
Newly built in 2022
Set on .45 wooded acres
Wide plank hardwood flooring throughout most of the home
Approx. 3,112 square feet of living space
4 bedrooms, 3.5 baths
Open floor plan designed for comfort and convenience with great room featuring a linear fireplace set in a floor to ceiling accent wall, 10 ft. x 16 ft. multi sliding doors lead to the deck
Dining room with modern lighting fixture, built-in sideboard with beverage center
Kitchen features waterfall edge quartz center island, large apron front farm-style sink, Fisher & Paykel 5 burner electric range with oven, hood over range, pot filler faucet, dishwasher, microwave drawer, Fisher & Paykel built-in refrigerator, soft close cabinets, walk-in pantry with sink, abundant cabinetry and direct access to the outdoor kitchen
Primary suite with ceiling fan, 2 walk-in closets, multi sliding doors to deck
Primary bath with quartz counter, dual sinks, soaking tub, large shower with multi shower heads, hand held wand and bench seat
Game room including slider to a private deck
Generous size laundry room with storage cabinets, sink, and direct access from the garage
Covered outdoor kitchen with built-in Coyote grill, sink and beverage refrigerator
Nature lover’s retreat with a large fenced rear yard surrounded by mature oak trees, low maintenance landscaping, sitting area and room for additional gardening.
3-car attached garage with auto openers
Central heating and air conditioning systems (dual zoned)
Solar system
Gallery
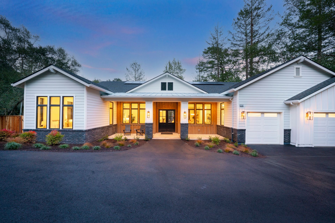
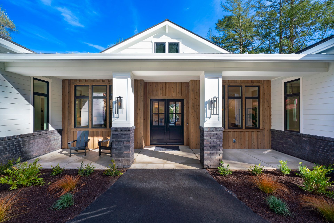
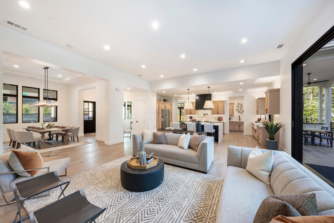
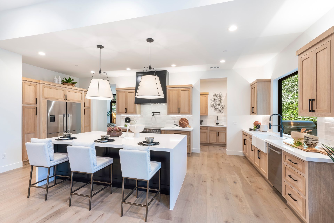
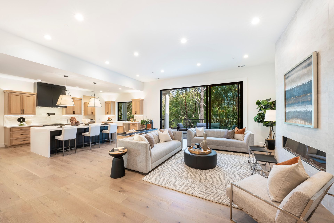
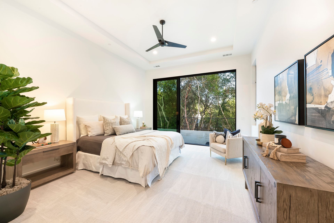
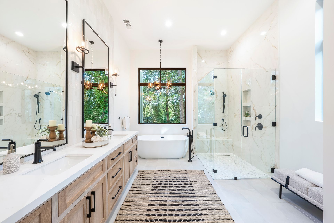
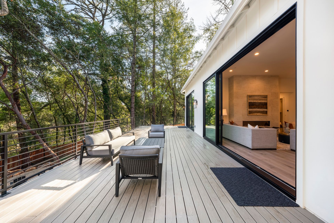
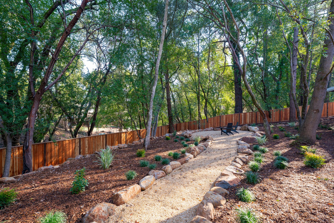
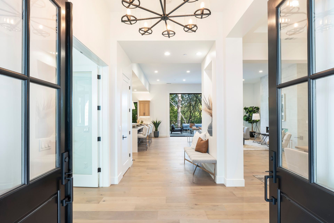
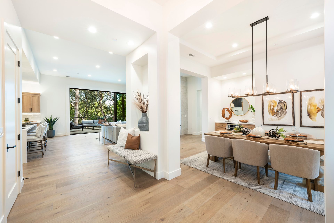
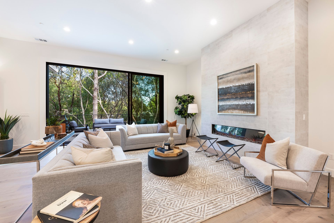
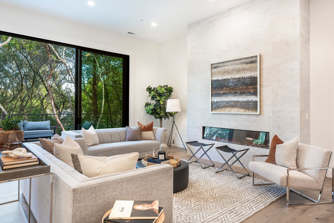
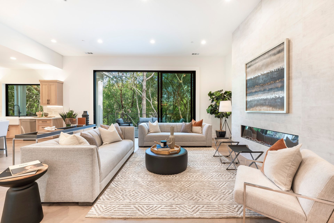
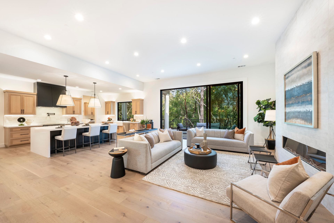
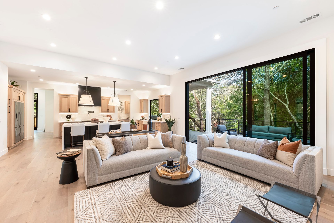
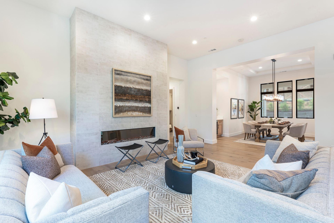
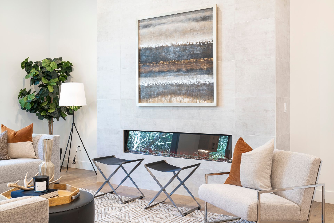
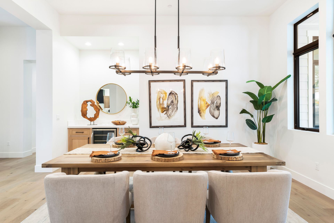
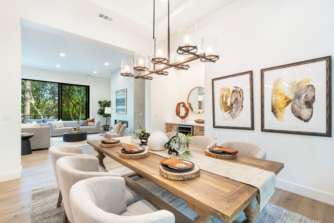
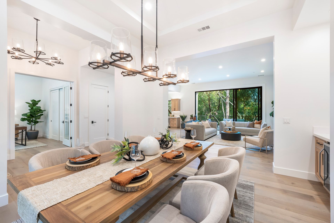
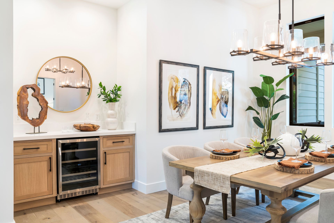
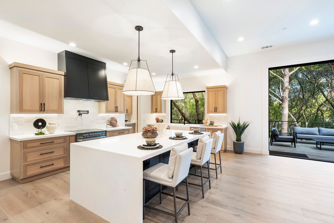
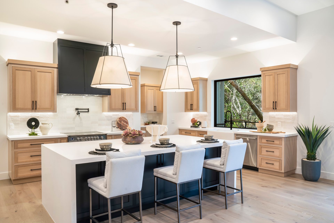
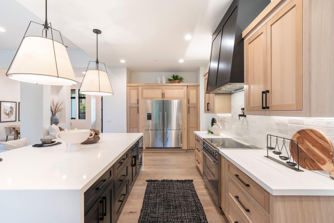
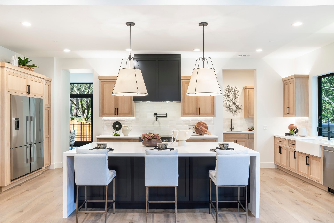
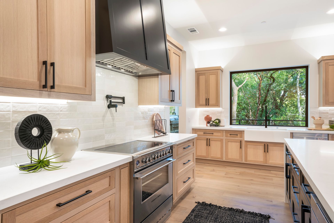
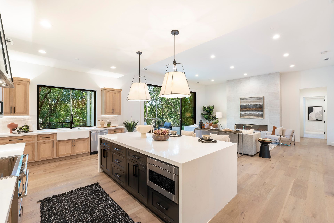
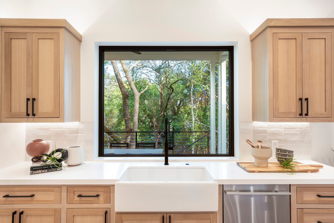
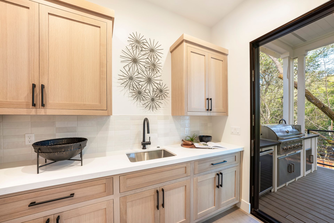
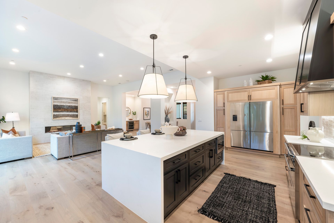
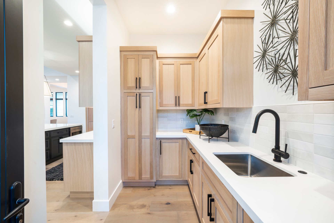
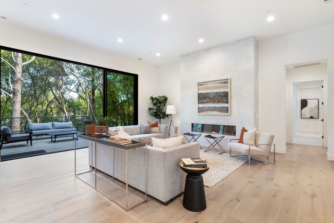
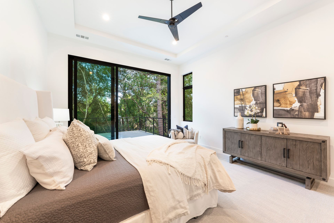
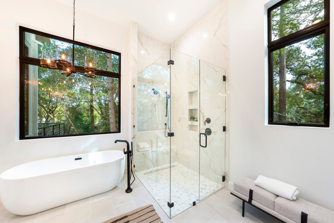
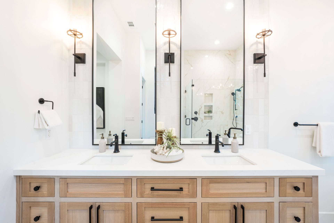
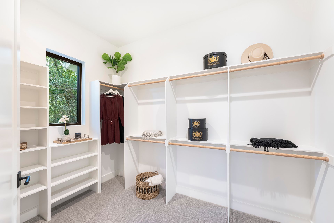
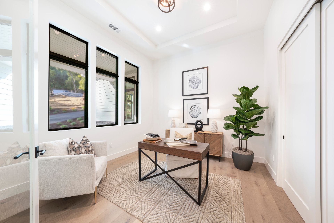
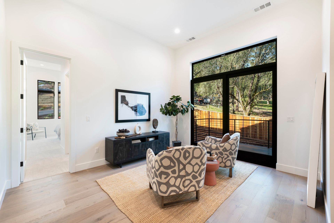
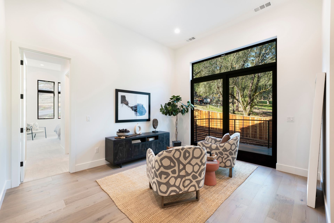
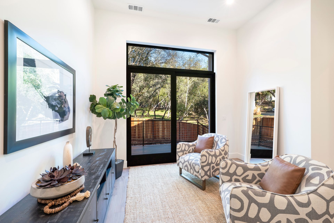
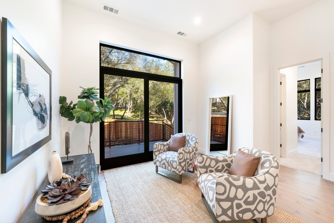
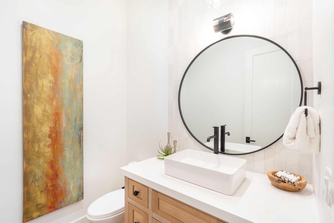
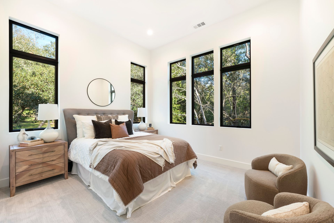
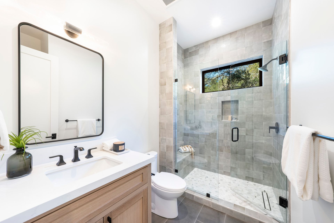
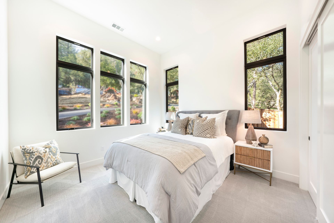
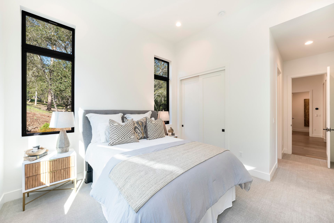
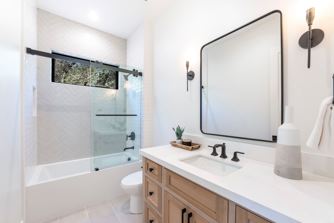
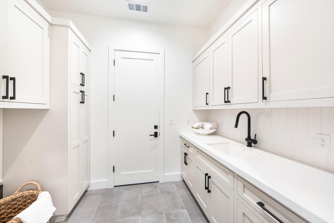
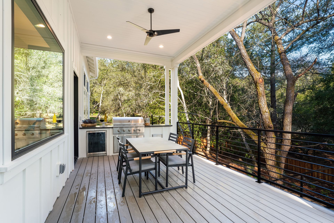
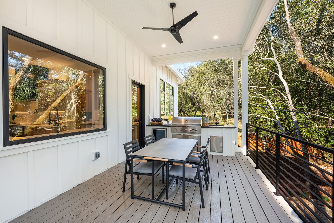
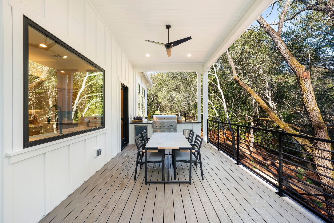
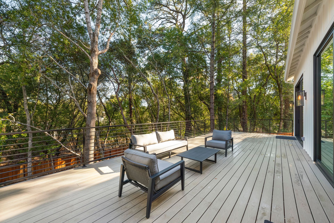
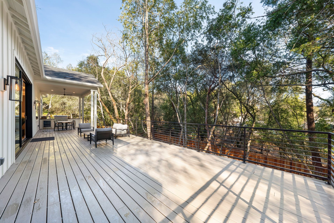
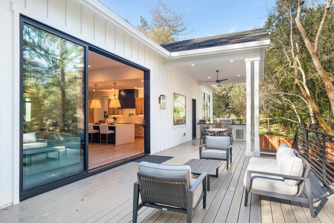
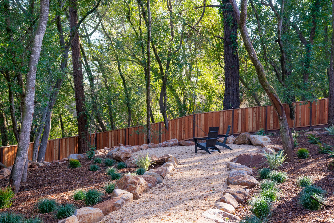
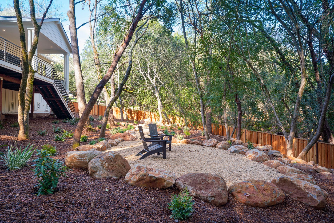
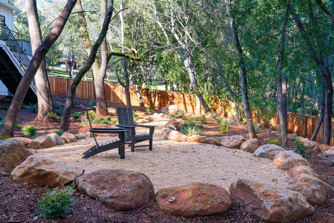
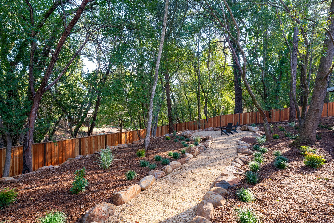
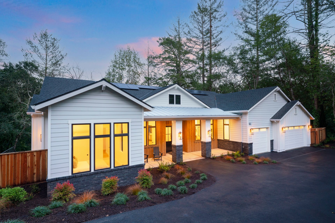
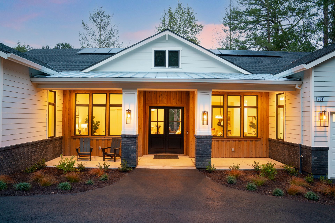
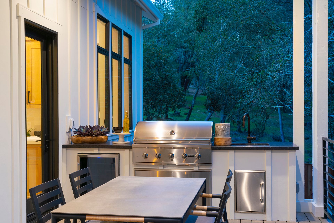
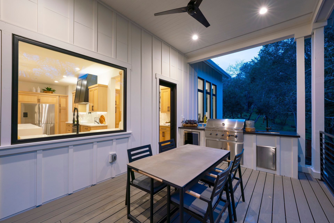
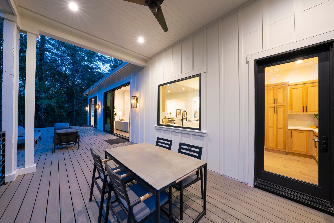
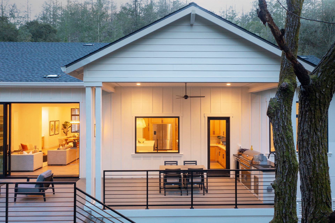
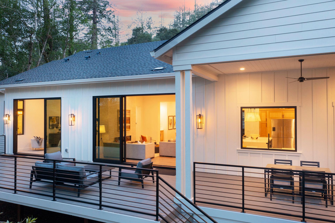
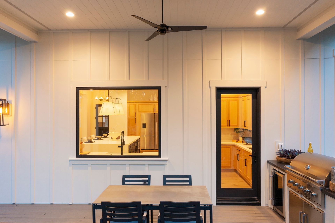
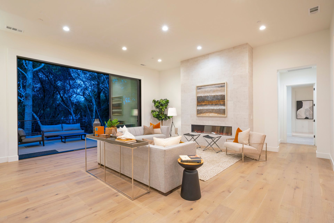
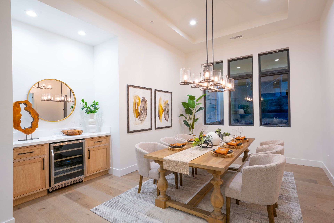
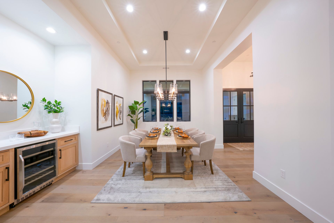
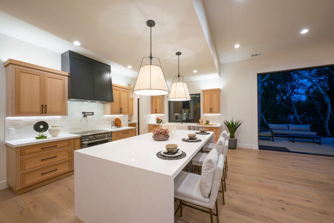
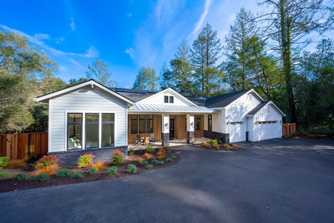
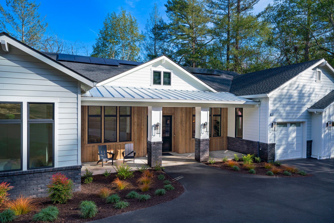
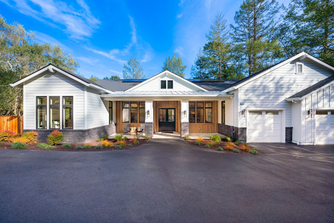
Overview
- Price: Offered at $1,895,000
- Living Space: 3112 Sq. Ft.
- Beds: 4
- Baths: 3.5
- Lot Size: 0.45 Acres
Location
Contact

Luxury Property Specialist
M: 707.481.2672 | maryanne.veldkamp@cbnorcal.com
MaryAnneVeldkamp.com
CalRE #01034317






