About
Meticulous new gut renovation of this single family home by a respected, local builder. 2,383 square feet of living space, 4 bedrooms, and 3.5 bathrooms, private patio and leased parking. First floor features include an expansive open living room, dining area, and kitchen that flow directly out to a private stone patio. The custom kitchen is complete with Thermador appliances, quartz counters, and 11-ft island. The second floor has two well-proportioned bedrooms with large closets, a full bath, linen closet, and laundry. The top floor suite includes room for a king bed, a large custom walk-in closet to be built to your design, and en-suite bathroom with double vanity. This level has vaulted ceilings and several skylights with remote control room darkening shades. The lower level is home to the fourth bedroom with ensuite bathroom, TV room and space for office/exercise/exercise/play room. No detail was overlooked in designing a home for comfortable, efficient, modern living.
Gallery
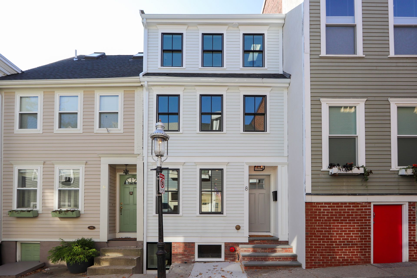
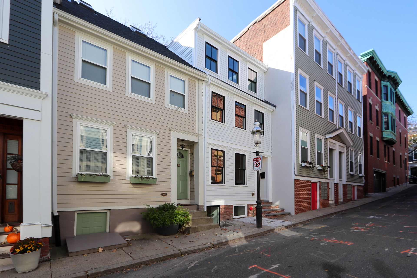
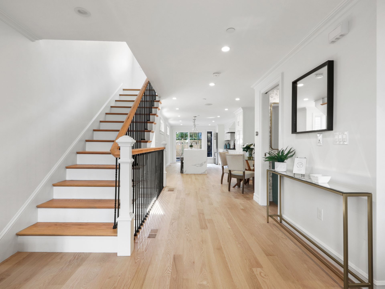
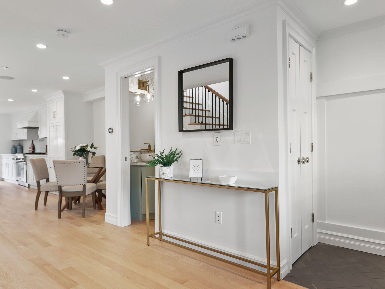
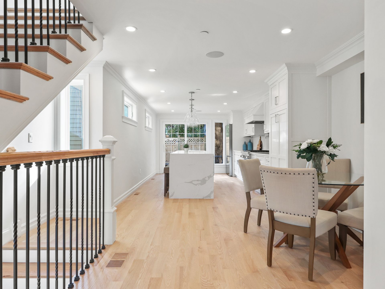
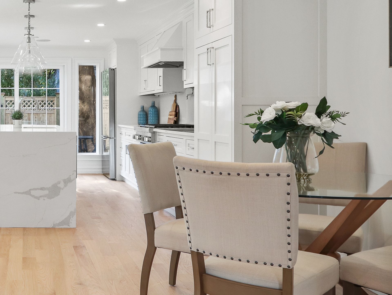
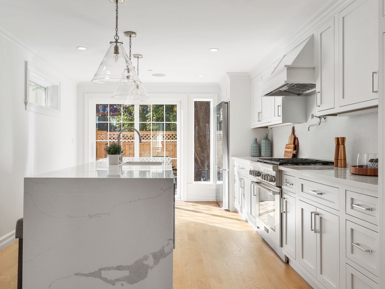
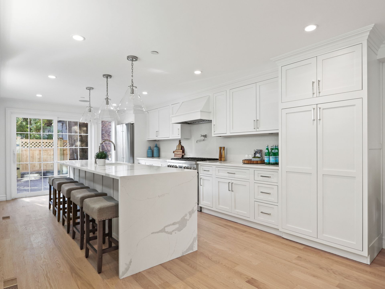
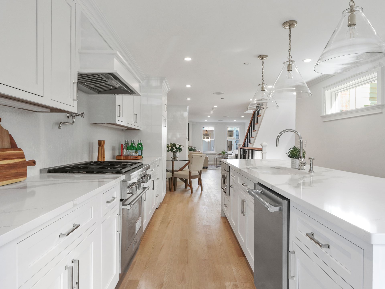
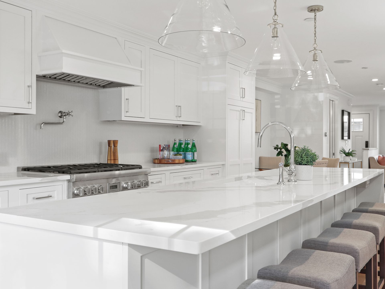
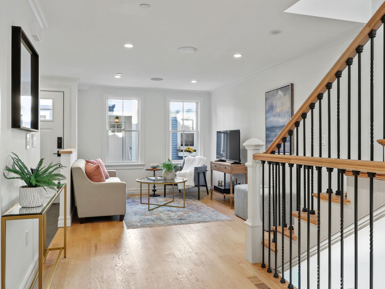
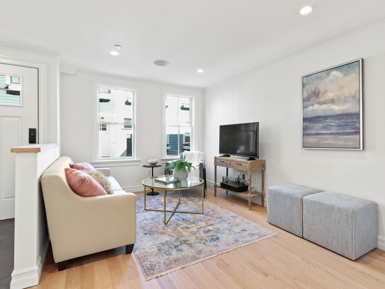
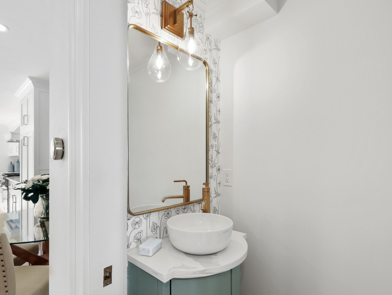
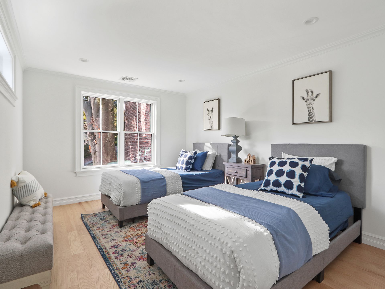
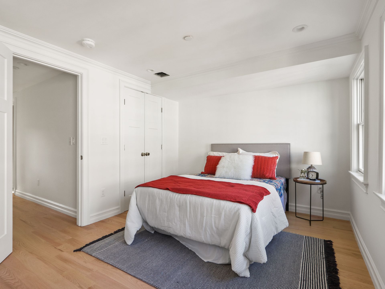
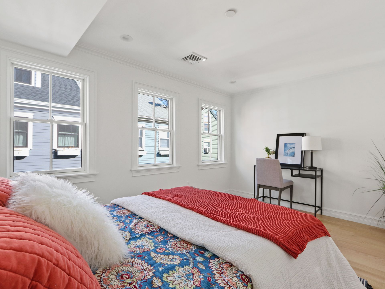
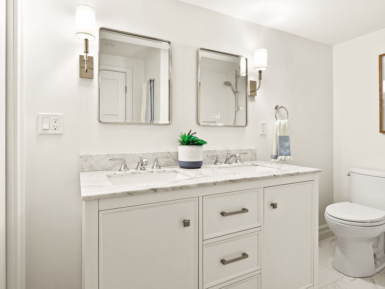
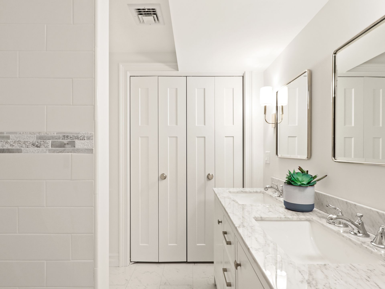
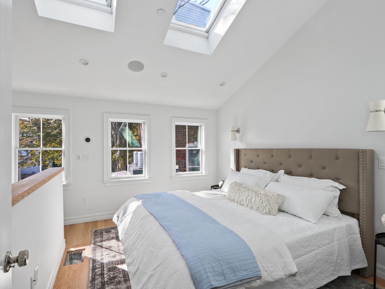

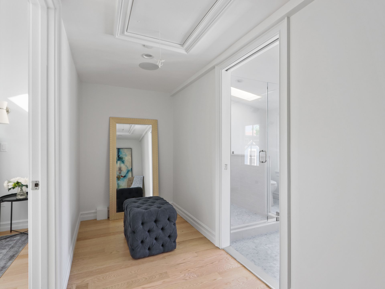
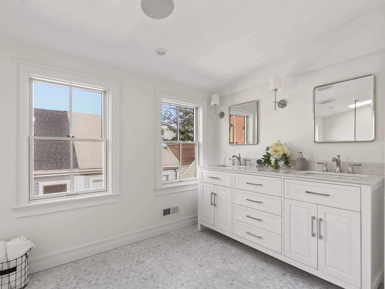

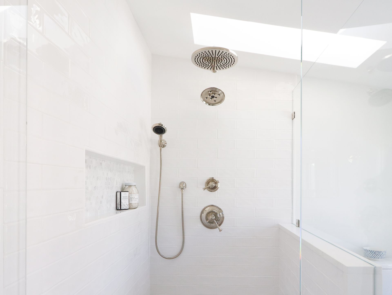
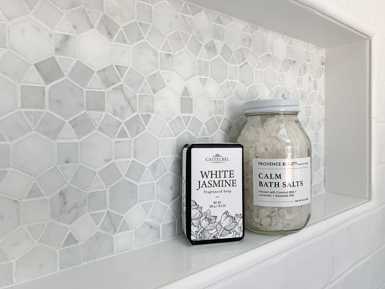
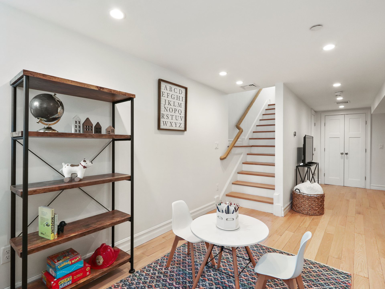
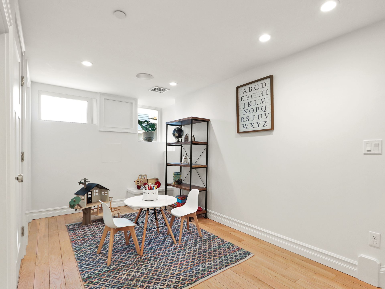
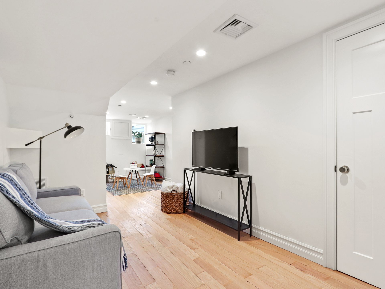
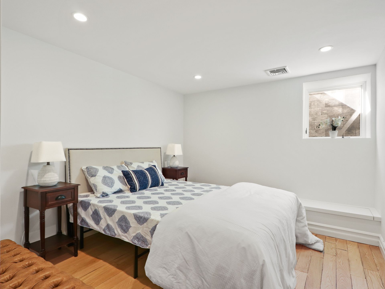
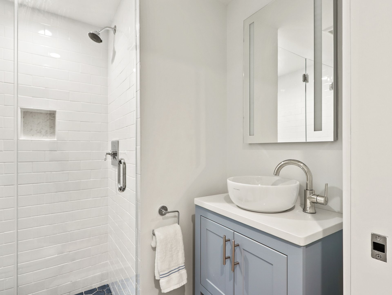
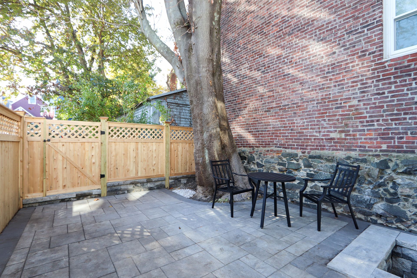

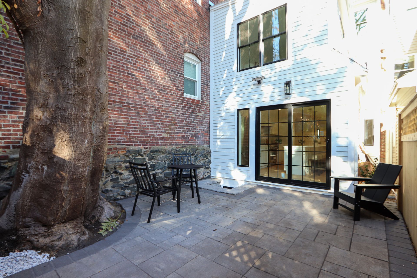
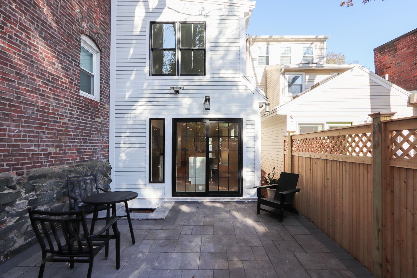
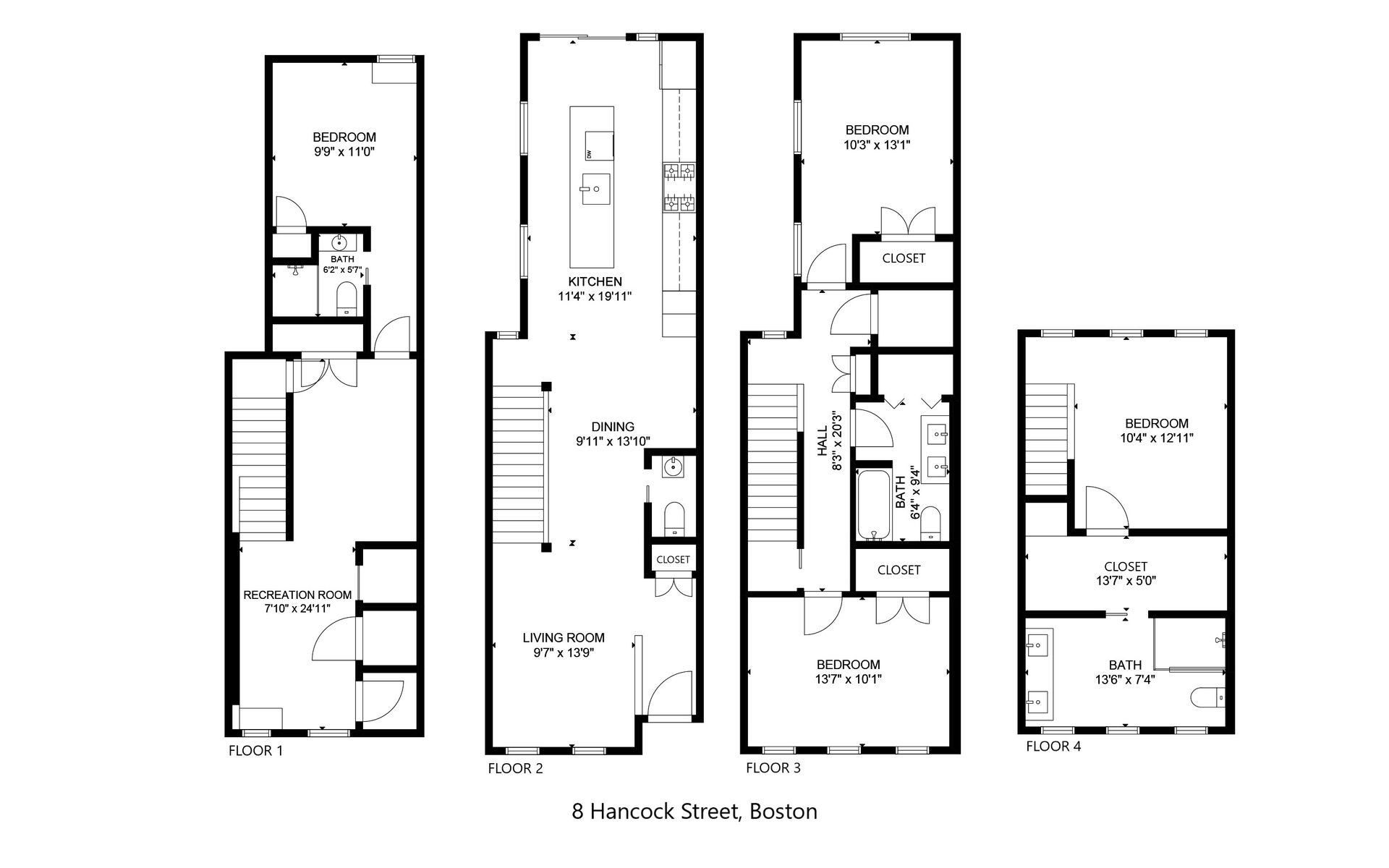
Overview
- Price: Offered at $1,495,000
- Living Space: 2383 sq. ft
- Bedrooms: 4
- Bathrooms: 3.5
- Lot Size: 1067 sq. ft.






