About
Stylish dark wood plank flooring, five-panel doors, oodles of canned lights with dimmers, wide staircases, and ceiling fans galore! The plan flows from the entry office/library/formal dining area to a large open great room. The kitchen boasts mahogany cabinets, quartz counters, a gas range, stainless steel appliances and giant Island. It is heaven for entertaining! The main floor master has a large walk-in closet and a master bath with a garden tub, separate shower and dual sinks. There are three spacious bedrooms upstairs each with ceiling fans. Enjoy parties this summer on your own backyard patio! The white vinyl fence has a large gate to the north side of the house for a future RV area. The unfinished basement is perfect for room to grow! It's time to make this dream home a reality!
Gallery
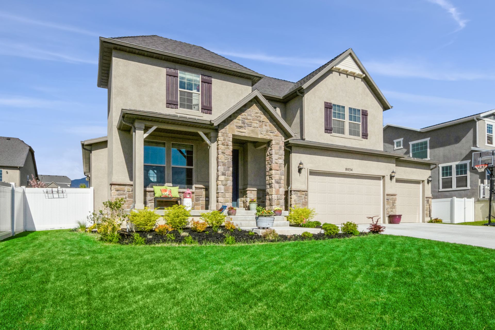
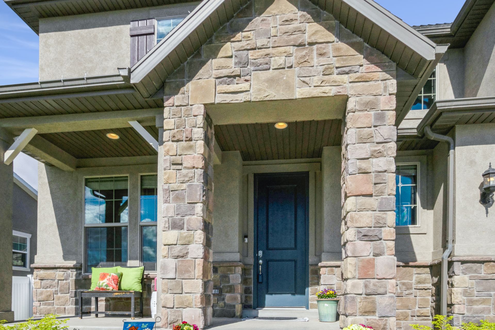
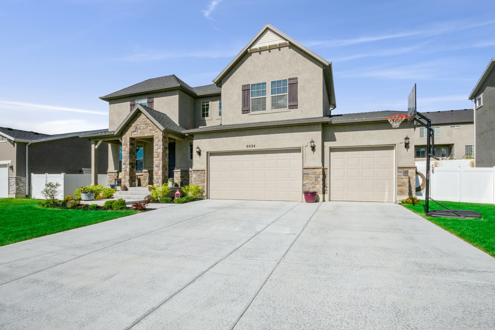
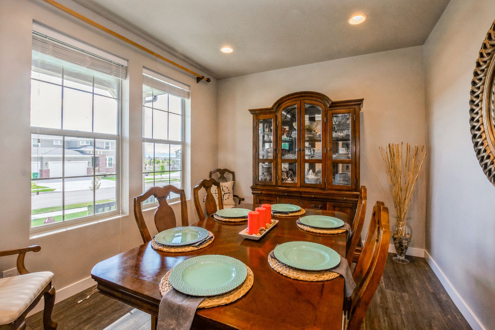
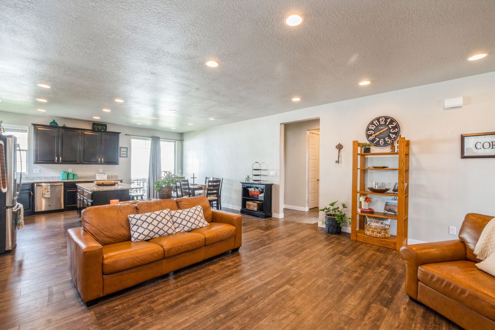
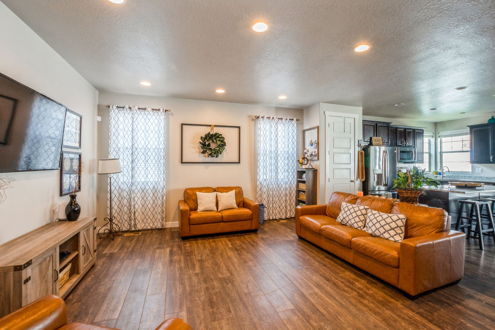
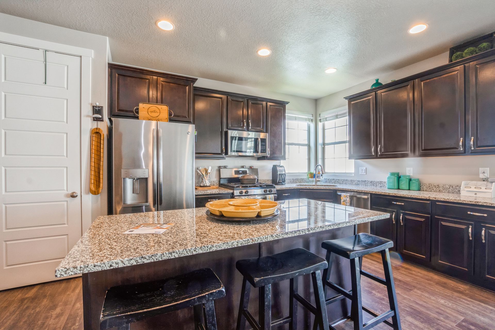
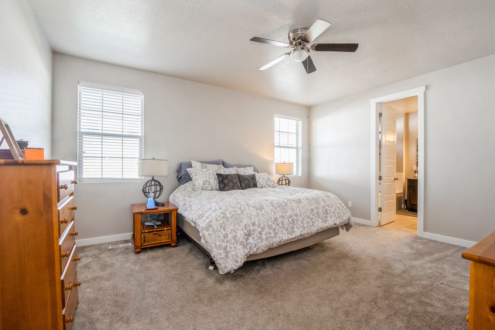
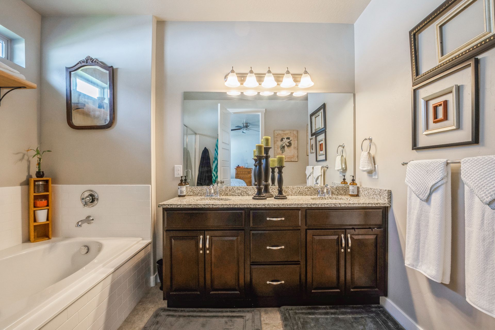
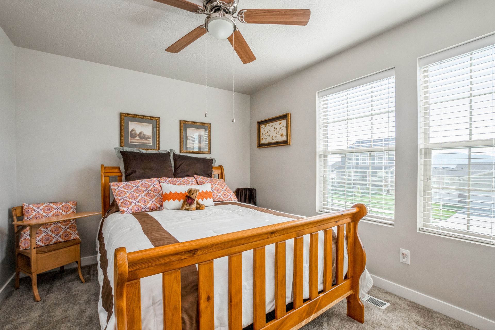
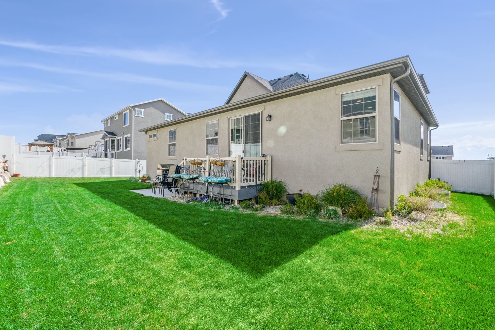
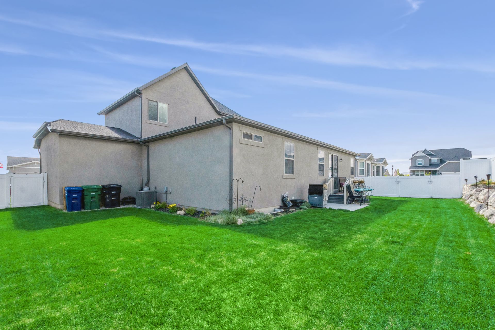
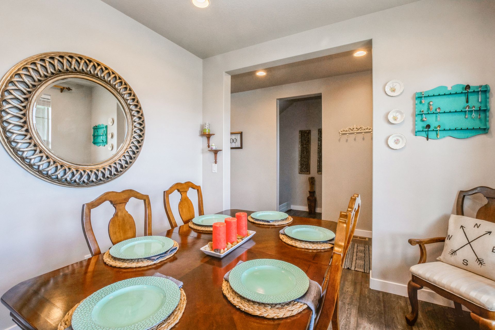
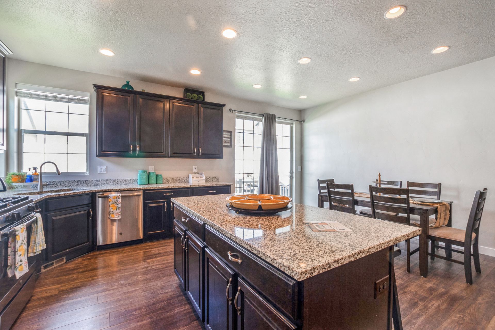
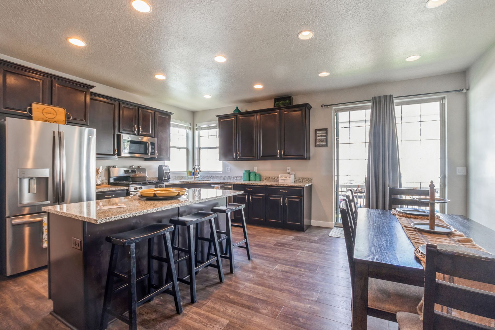
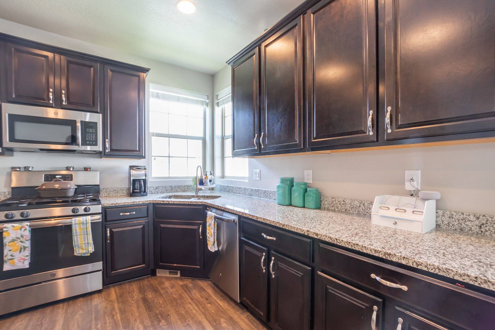
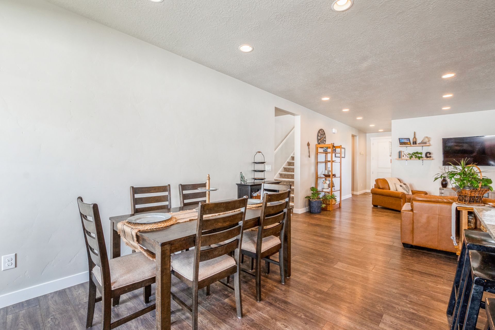
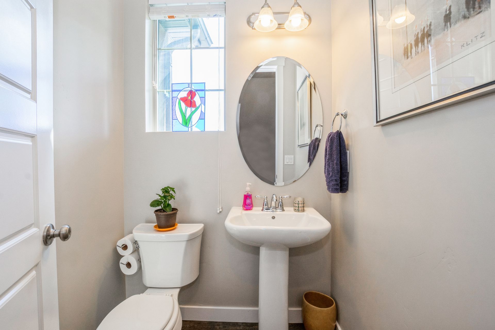
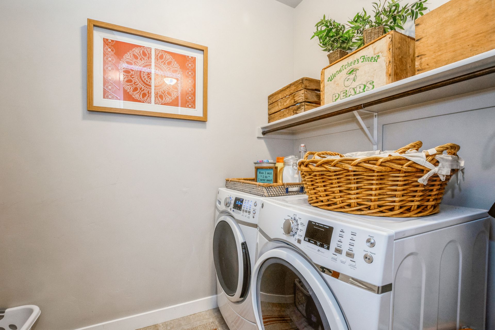
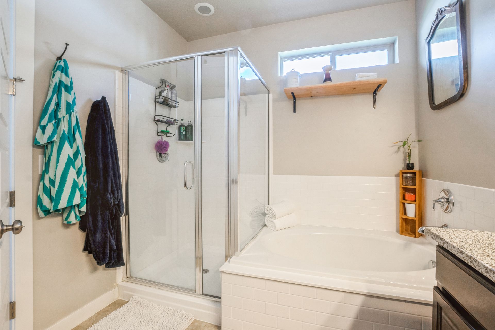
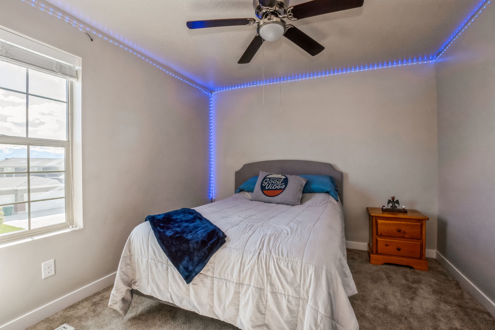
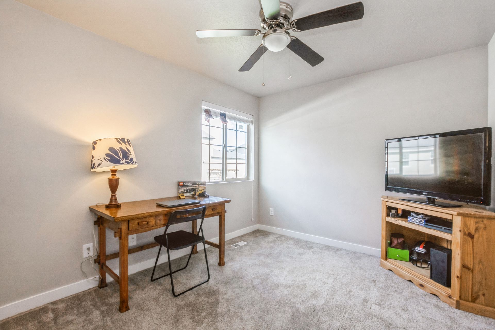
Overview
- Price: Offered at $650,000
- Living Space: 3847 sq. ft
- Bedrooms: 4
- Bathrooms: 3
- Lot Size: 0.2 Acres




