About
WELCOME TO 806 HAIGHT STREET, SAN FRANCISCO
MAIN LIVING LEVEL of TWO-STORY CONDOMINIUM
The main level of the property is characterized by its quality craftsmanship and historic architecture. The foyer features a wood surround and corbel details, while the staircase leading to the main level is adorned with rich wainscoting, oak wood floors, tall baseboard trim, and coved corner ceilings. The bright front living room boasts fresh paint and newly refinished hardwood floors, as well as three large double-hung curved windows that offer a view of the residential row of Victorian era homes. A gas fireplace with decorative mantel surround and inlaid tile adds charm and character to the space.
The informal lounge can be accessed through two large pocket doors and features lofty ceilings and large windows that let in plenty of natural light. A coat closet is hidden behind another pocket door. The perfectly sized office overlooks bustling Haight Street two levels below.
Continuing down the hall, you'll find a traditionally decorated Victorian Room that provides possibilities as an office, personal library, or playroom. Relax with a book or a cocktail and imagine the Victorian era in this quaint room.
Another spacious bedroom is located down the hall and is warmed by a stained-glass chandelier, light-toned oak wood floors, soaring ceilings, and a big picture window. This room is perfect for guests. Nearby is the main level full bath with a clawfoot bathtub, shower, tile details, and mirrored medicine cabinet.
At the rear of the property is the private dining room with vintage wood paneling, built-in cabinet, and decorative fireplace. This elegant dining space easily entertains a large group for dinner parties or holiday meals. The period architecture supplies a formal feel, while the wood tones and hardwood floor give a cozy ambiance.
Step into your dream kitchen! This beautifully remodeled space is perfect for both cooking and entertaining. You’ll love preparing meals on the durable and stylish granite countertops while enjoying the convenience of top-of-the-line appliances from Miele and Thermador. The custom cabinetry provides ample storage space, while the designer tile floors add a touch of elegance to the room. With its east-west exposure, the casual dining sunroom is filled with natural light and provides a relaxing space to enjoy your meals.
PENTHOUSE - BEDROOM WING
The penthouse level of the property features a private bedroom wing retreat with three large rooms. Two of these rooms are bedrooms, each with double-hung windows and newly refinished softwood floors that reveal the home’s construction history. The grand primary suite boasts exposed wood beams, unique milk glass lighting fixtures, plush new carpet, and a huge walk-in closet. It also has convenient direct access to a small deck landing and exterior staircase. The sun-filled 3-piece bathroom features a double head shower, hexagon tile floor, recessed lighting, a skylight, and a glass brick wall.
The upper level also has a spacious half bath and a convenient laundry closet. A fourth flex room with built-in speaker system and recessed lighting makes a great exercise, meditation, or media room.
GROUND FLOOR EXCLUSIVE USE ROOMS
On the ground level, there are four useful rooms that can be used for various purposes. The large movie gathering room is adorned with exposed brick and groovy wallpaper and is currently used as a movie room. It’s perfect for gathering with family and friends for the big game or a game night with refreshments. The large storage room feels never-ending with a window-lit room lined with shelving. Another small storage closet is a blank canvas for your living needs. The front workroom/bike room/business space is easily accessible from the side alley and features exposed brick, vintage wood floors, and a street-level window that lets you watch the hustle and bustle of the Haight Street neighborhood.
NEIGHBORHOOD
The Hayes Valley/Haight-Ashbury neighborhood is known for its central city location close to a variety of restaurants, fantastic social hangouts, unique shops and services, and the colorful San Francisco lifestyle at your doorstep. Nearby parks include Buena Vista, Duboce Park, Alamo Square, the Panhandle, and Golden Gate Park.
Summary of Home Features:
- Five (+) Bedrooms
- Two and One Half Baths
- Formal Dining Room
- Casual Sun Room Dining
- Chef's Kitchen
- Wood Floors, Carpet, Tile
- Circa 1895, per records
- Extra Storage and Work Rooms
- Washer and Dryer
- Skylights
Gallery
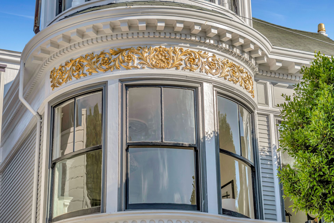
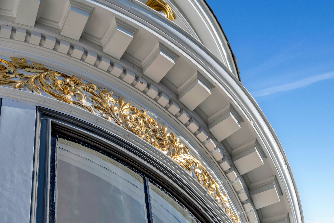
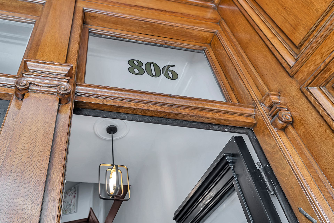
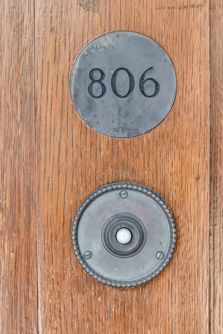
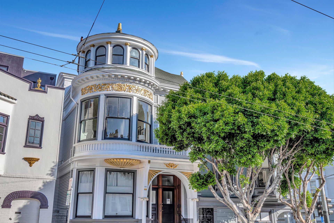
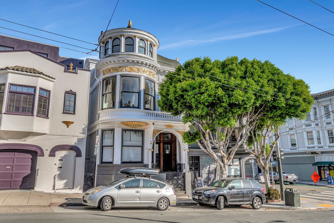
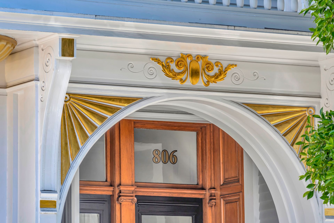
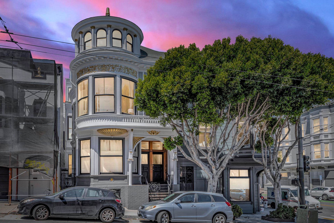
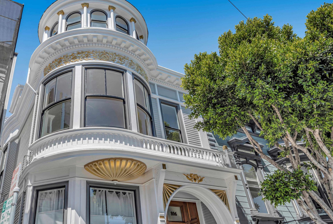
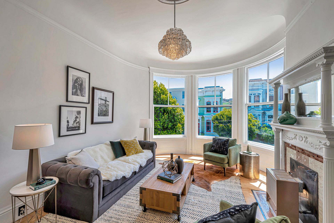
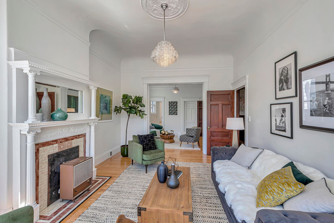
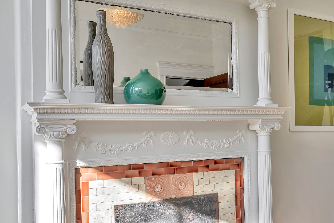
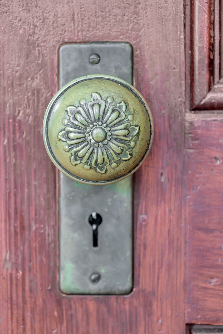
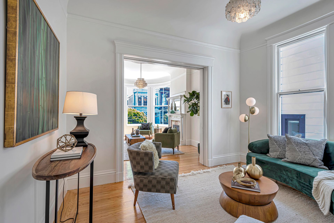
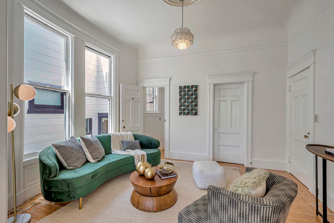
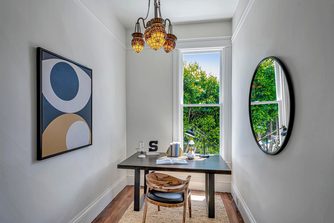
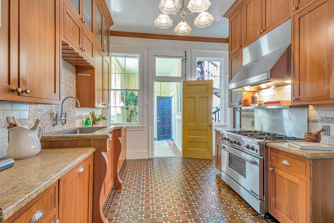
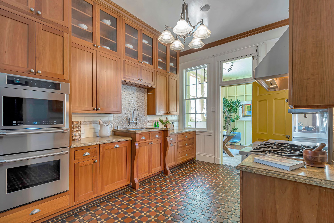
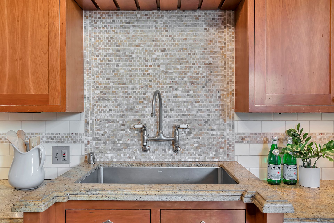
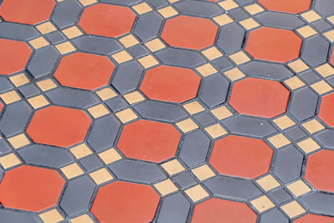
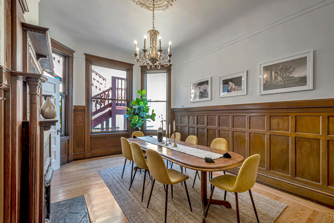
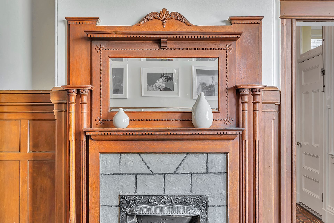
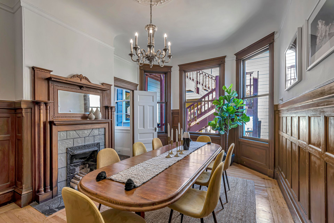
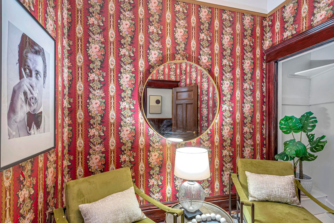
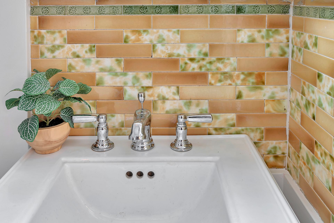
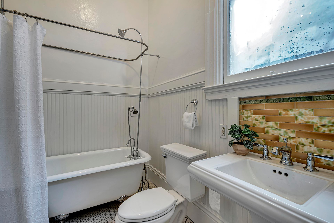
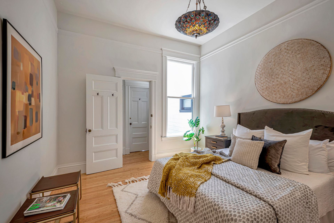
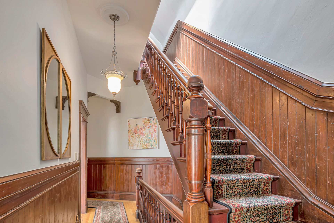
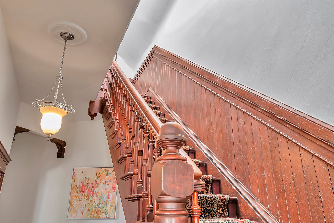
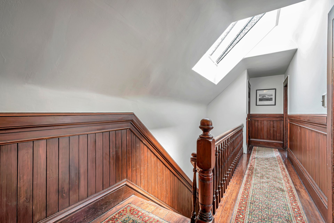
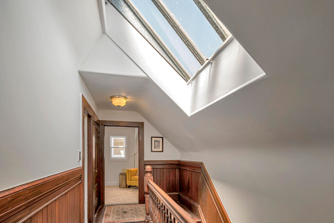
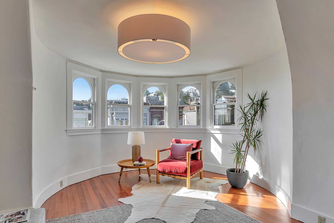
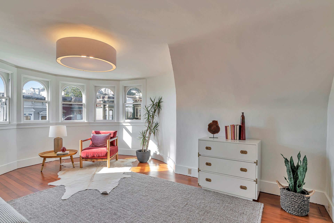
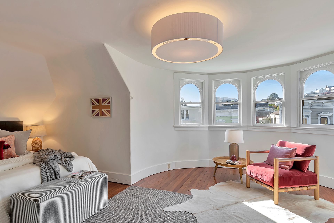
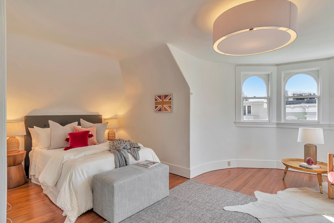
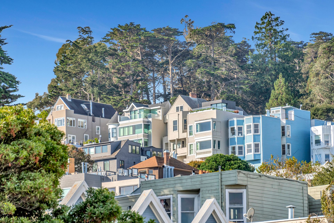
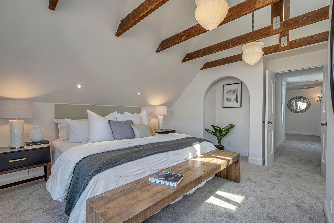
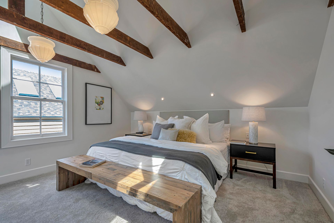
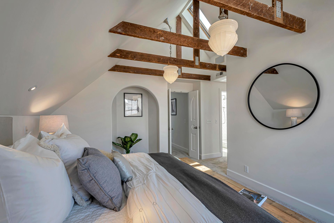
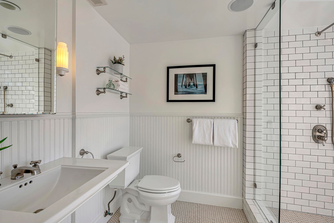
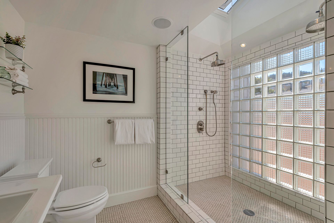
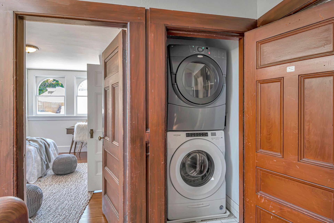
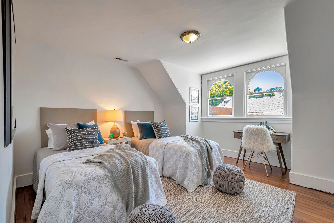
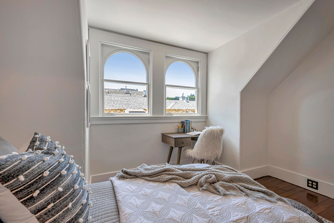
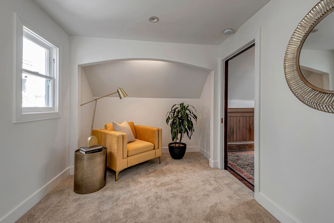
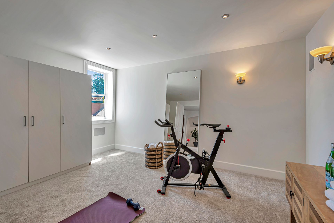
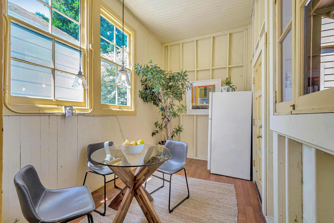
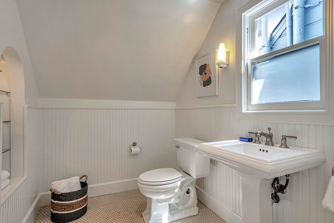
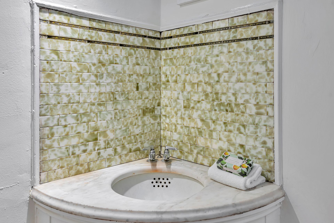
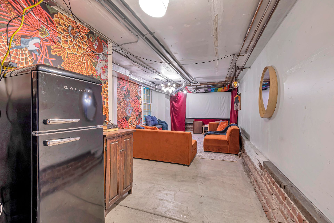
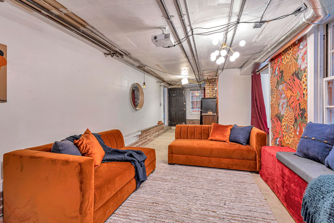
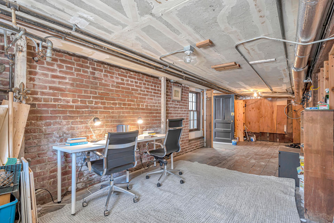
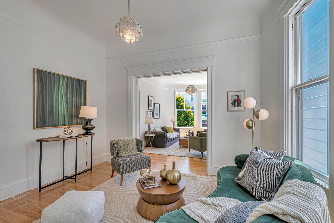
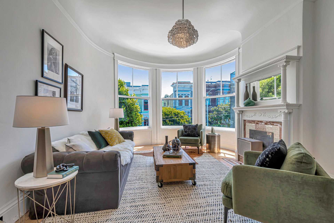
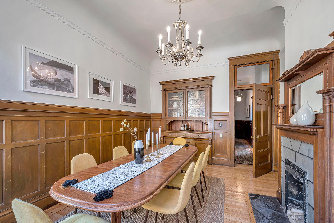
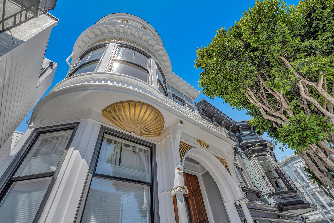
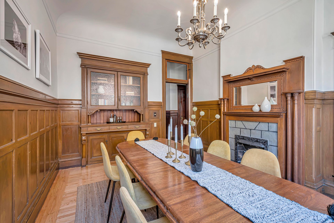
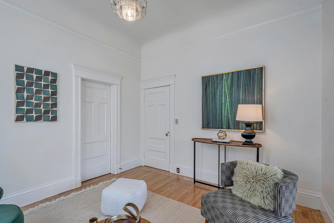
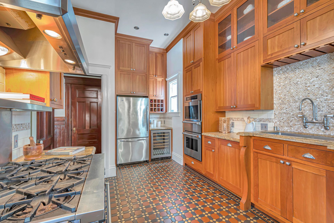
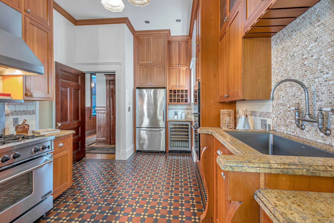
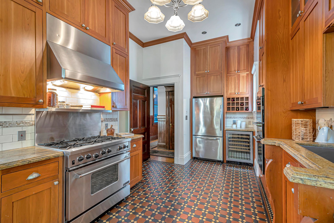
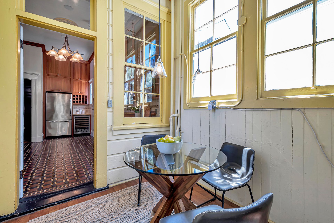
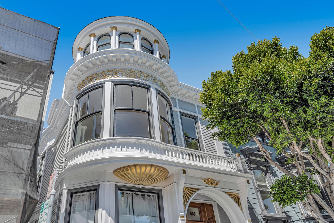
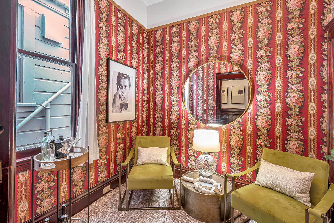
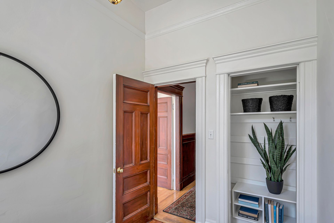
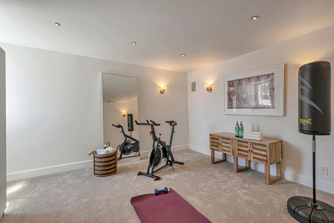
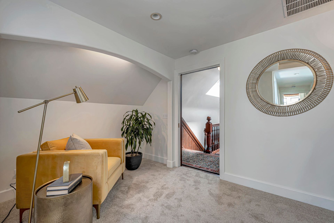
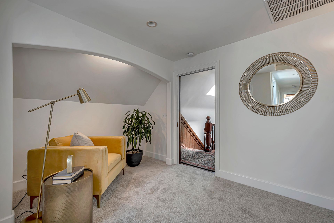
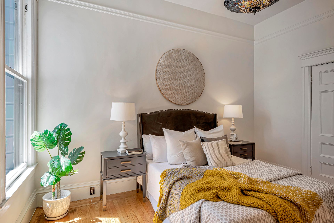
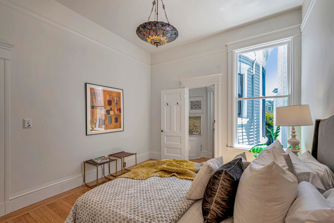
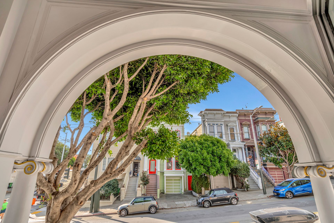
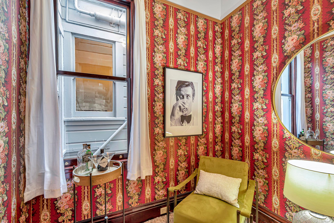
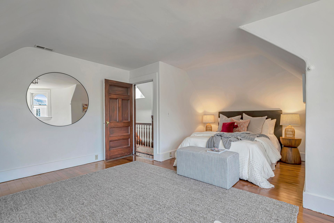
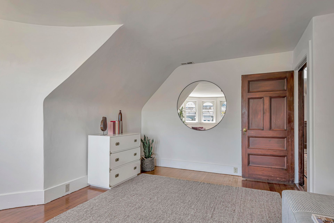
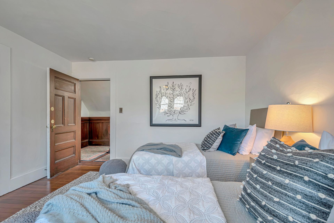
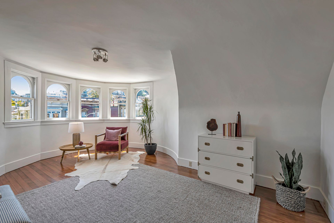
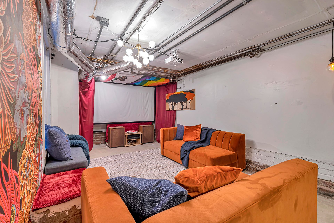
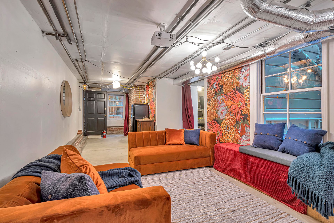
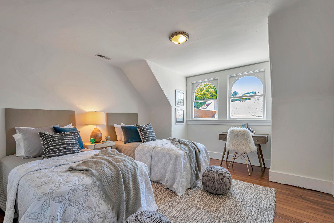
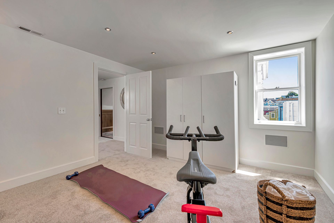
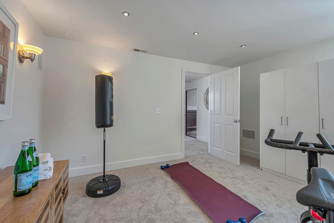
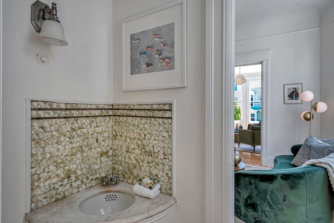
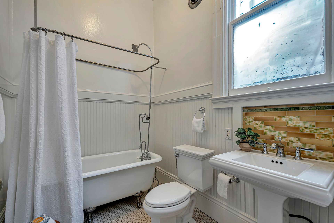
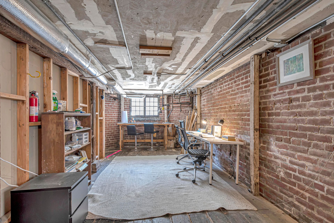
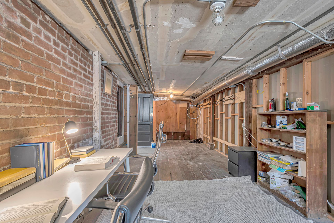
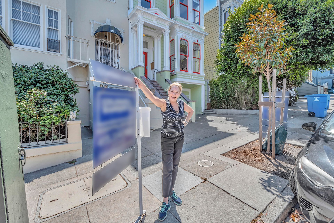
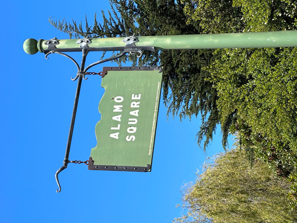
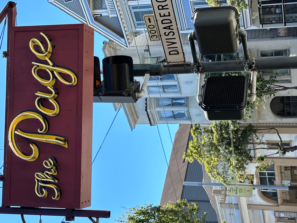
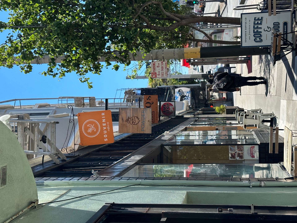
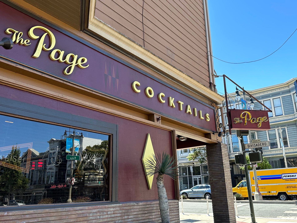
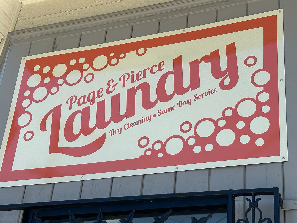
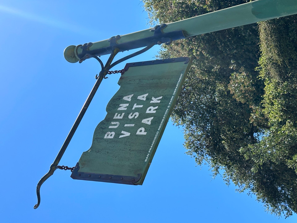
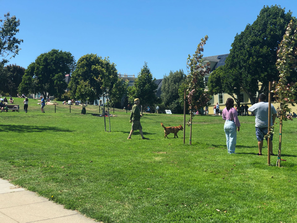
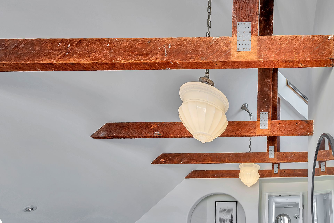
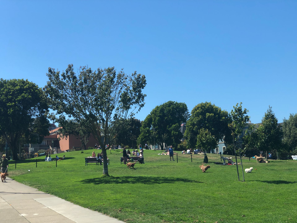
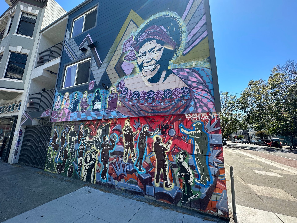
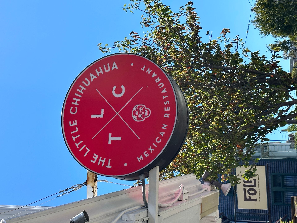
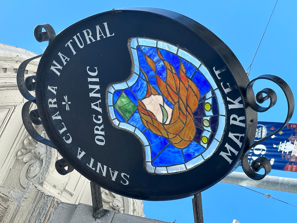
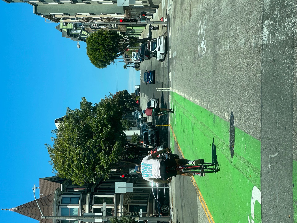
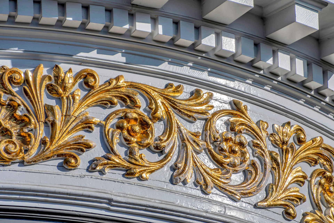
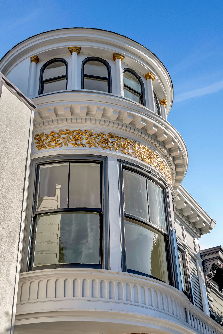
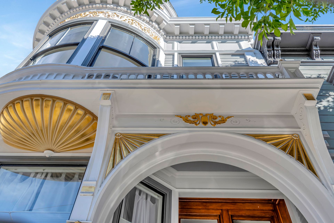
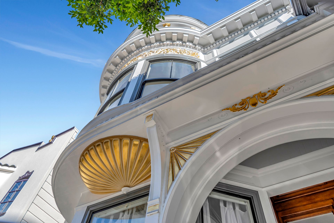
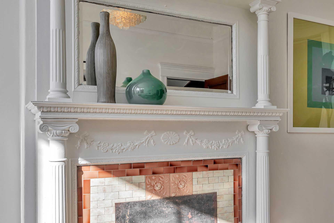
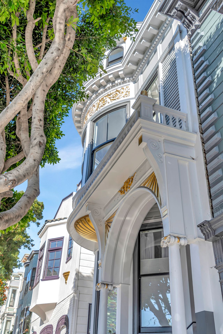
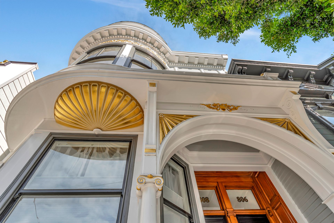
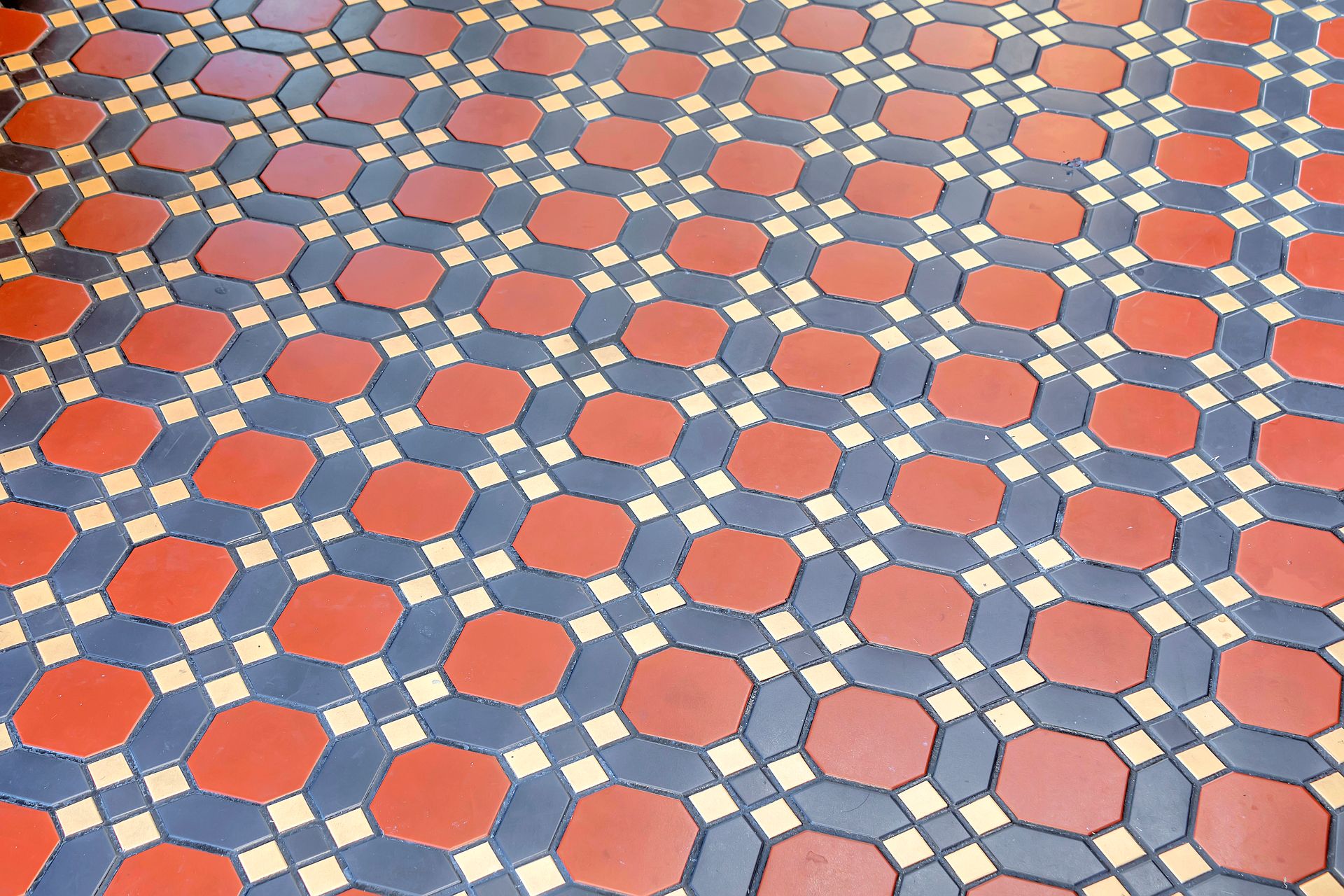
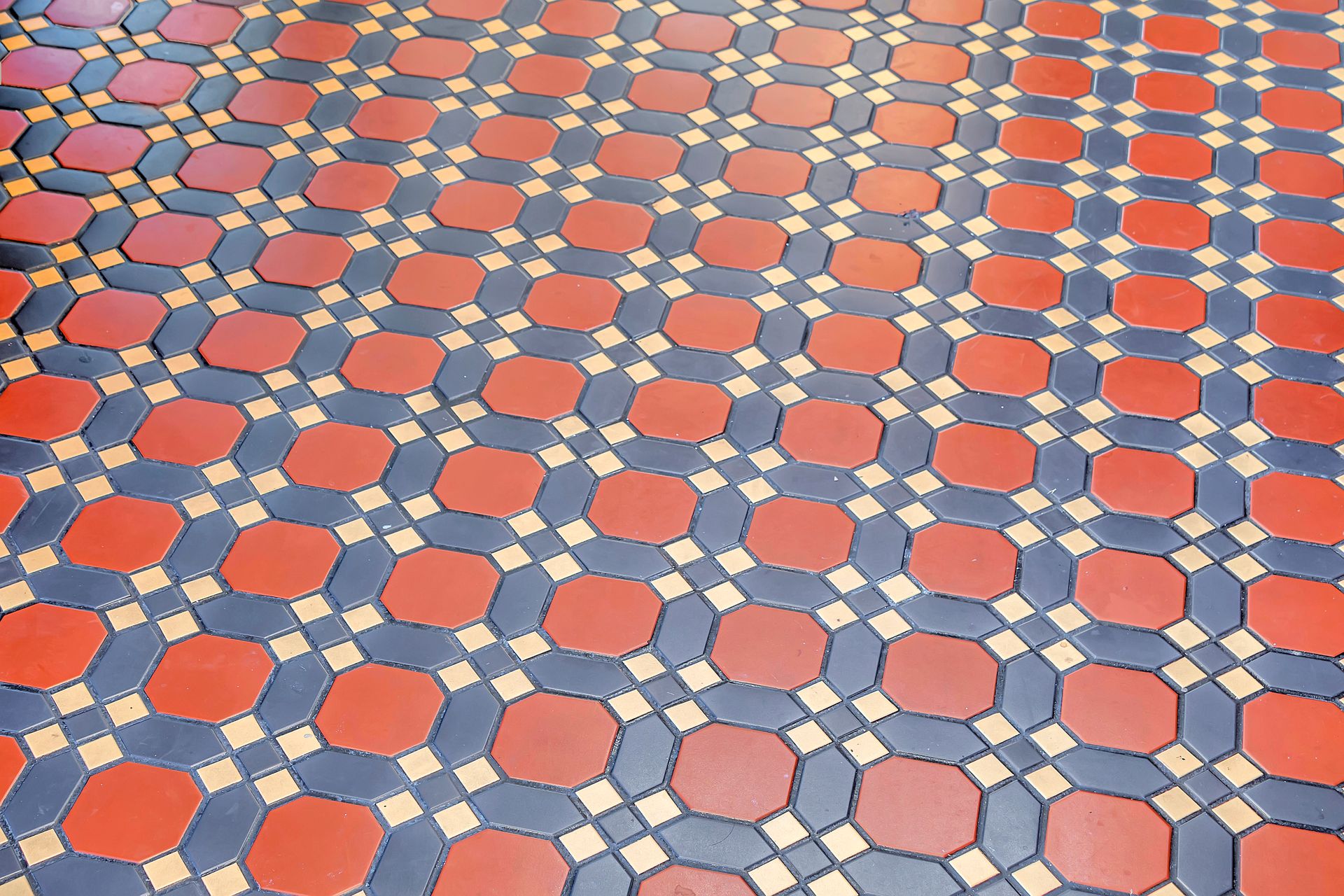
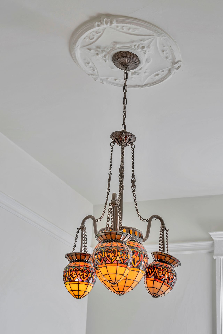
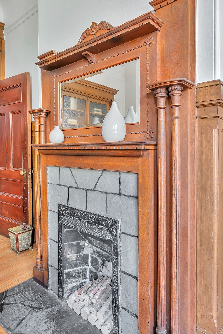
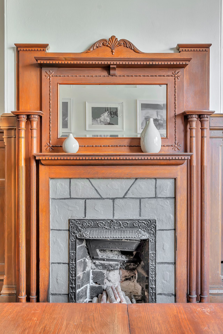
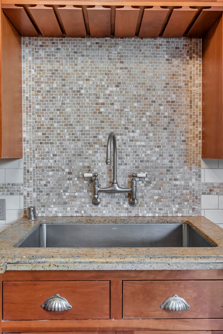
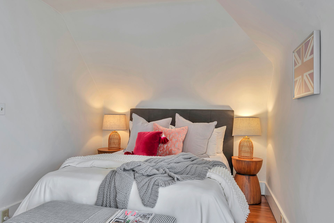
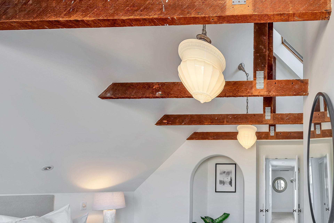
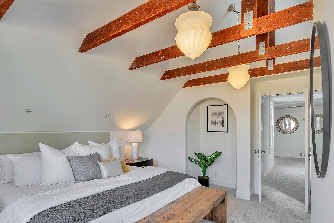
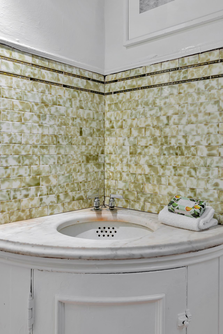
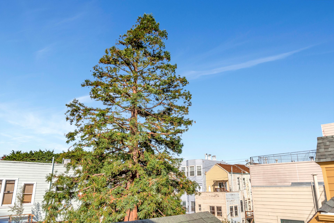
Overview
- Price: Offered at $2,150,000
- Living Space: 2991 Sq. Ft.
- Bedrooms: 5
- Baths: 2.5
- Lot Size: 2132 Sq. Ft.
Location
Contact

REALTOR®
M: 415.336.0205 | paige.gienger@cbnorcal.com
OnTheRightPaige.com
CalRE #01254931






