About
Don’t miss this opportunity to own your ideal Staycation Home! This sun drenched open floor plan with an amazing walkout basement and both an upper covered deck and lower patio backing to a generous greenbelt will satisfy all your entertaining needs. The main floor boasts soaring ceilings in the family room overlooking the upper covered deck, a main floor guest suite, your DREAM kitchen and a bonus room that opens with double barn doors. Employ this bonus space as your new office or a formal dining room. The chef’s kitchen flows seamlessly into the family room and spacious dining area with easy access to the covered upper deck. Enjoy endless cabinetry with quartz counters and subway tile backsplash, a massive central island with slab granite, a large walk-in pantry and stainless appliances. On the upper level, you will discover the luxurious master suite, two additional en suite bedrooms and a second bonus room …office, second family room or playroom???….adorned with double barn doors. The secluded entrance to the master retreat welcomes you into the spacious bedroom with a tray ceiling and views of the front range. The spa like bath with huge Euro shower, double walk-in closets, and a stunning soaking tub is the perfect place to unwind at the end of the day. You’ll consider spending all of your weekends at home when you see this walk-out basement! Mike Drop! Serve your favorite drinks at the wet bar, enjoy games in the rec area, and watch the latest movie release in your own home theater with 7.1 surround sound and raised platform seating. Open up the folding patio doors to the lower level patio and end the evening roasting marshmallows and warming up next to the fire pit. The fifth bedroom, located in the basement is ideal for a home gym or yoga studio. A three-quarter bath is also located in the basement. Whispering Pines enjoys a clubhouse, a pool, an extensive trail system and multiple playgrounds. Located in Cherry Creek School District.
Gallery
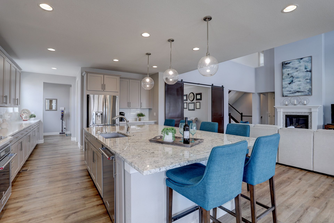
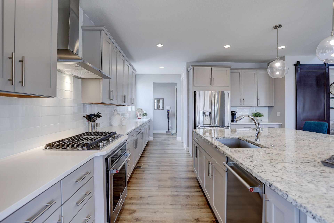
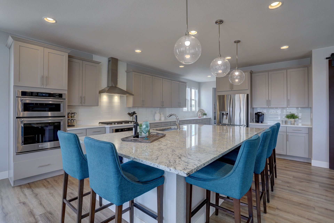
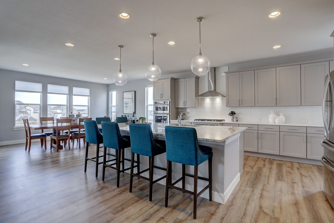
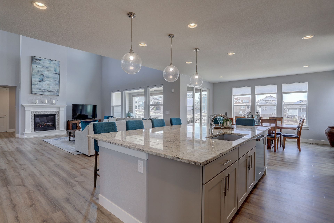
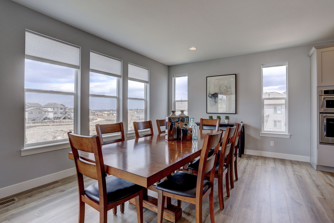
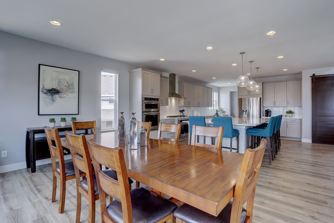
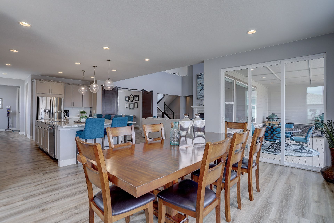
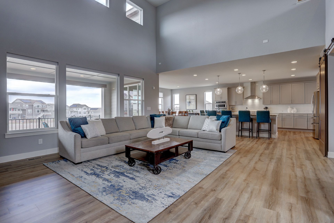
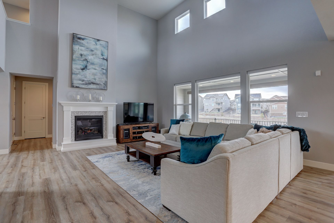
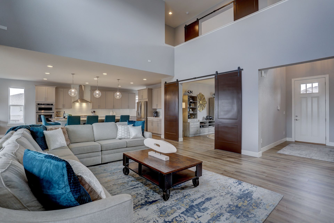
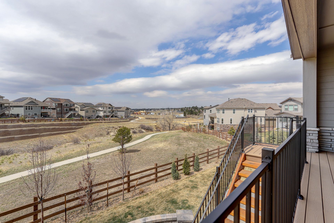
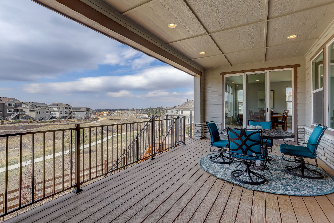
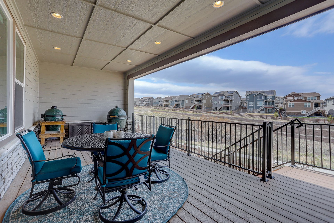
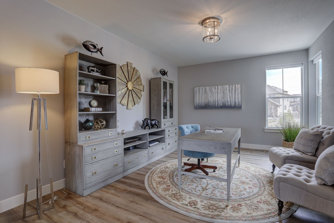
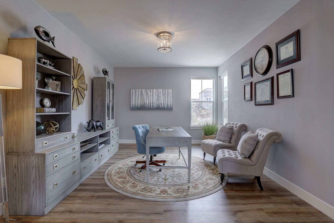
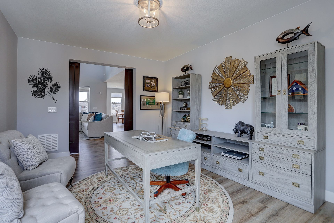
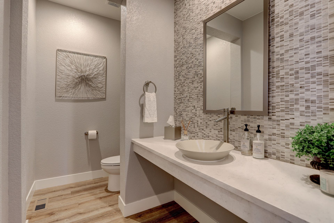
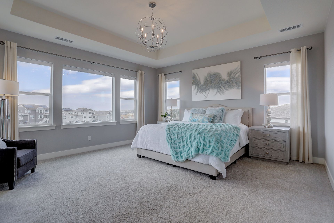
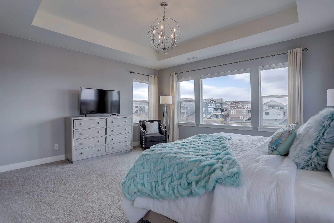
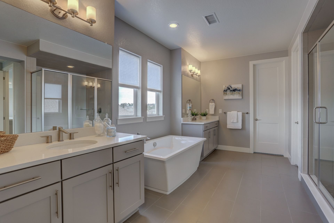
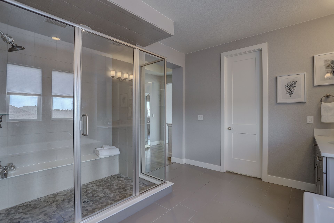
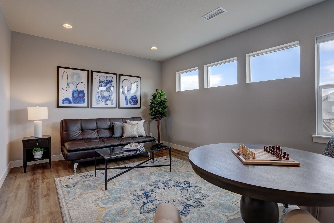
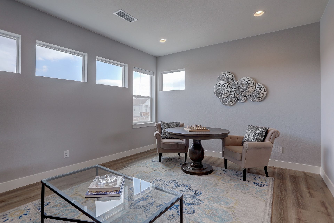
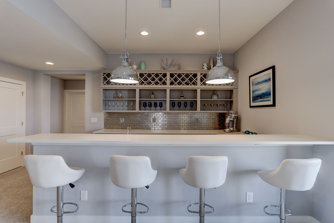
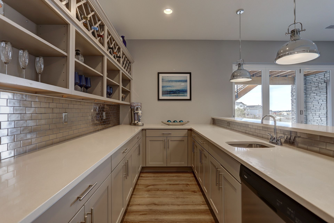
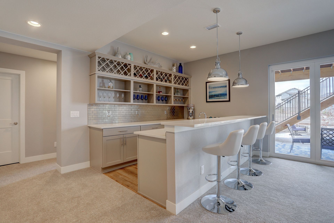
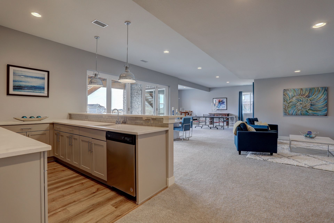
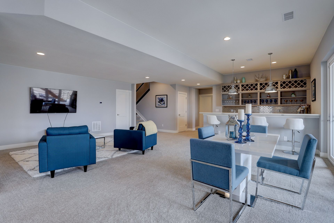
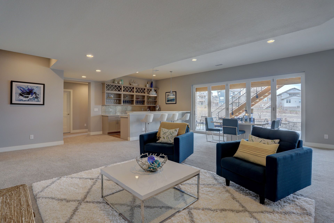
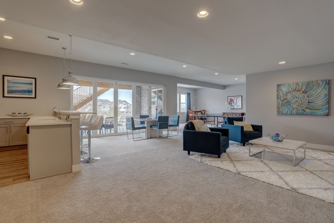
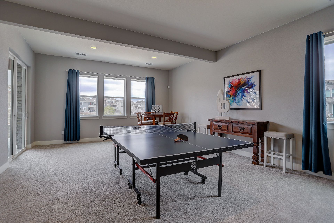
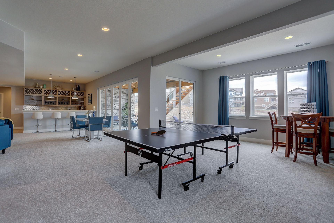
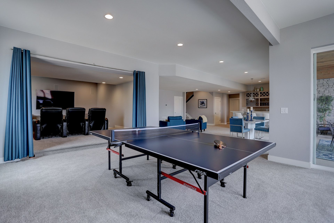
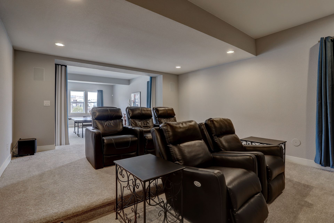
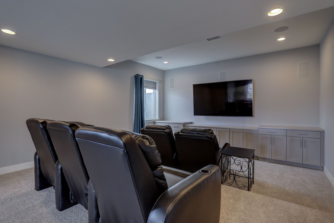
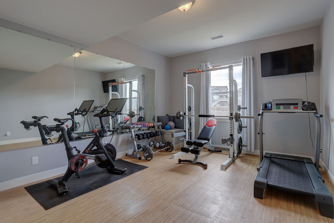
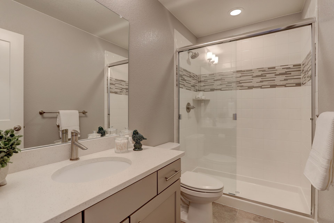
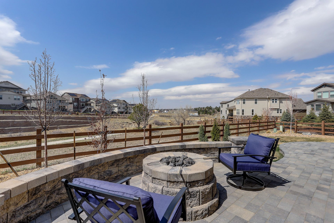
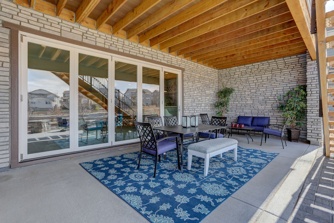
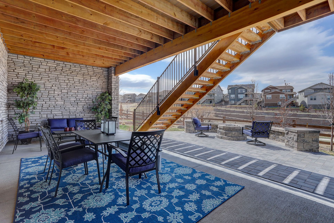
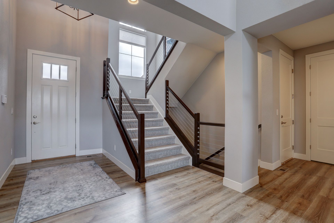
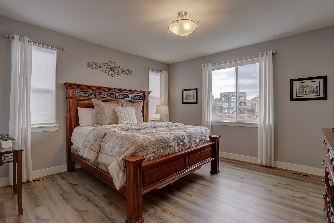
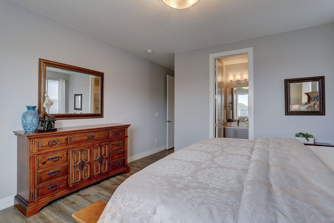
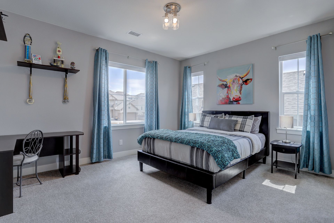
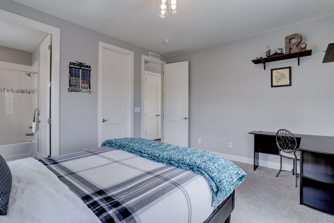
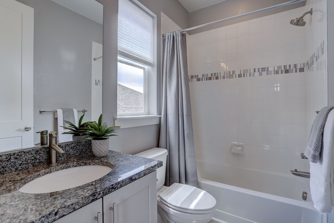
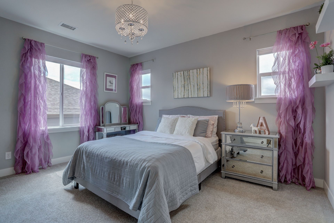
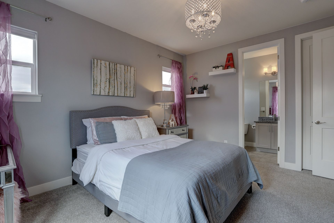
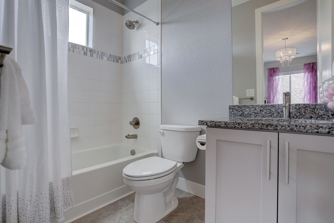
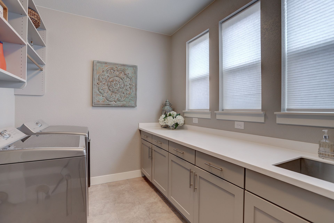
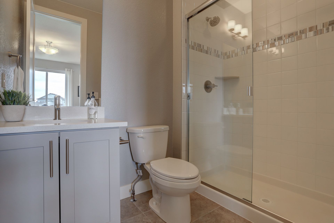
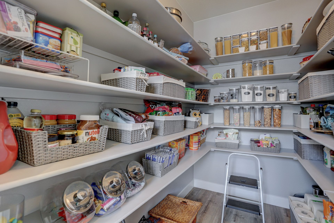
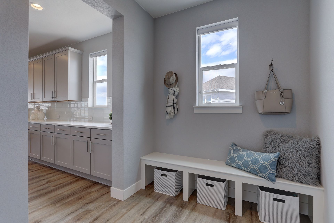
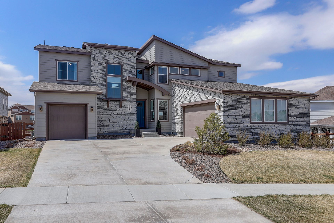
Overview
- Price: Offered at $1,100,000
- Living Space: 6134 sq. ft
- Bedrooms: 5
- Bathrooms: 6
- Lot Size: 10683 Sq. Ft.
Virtual Tour
3D Walkthrough
Location
Contact

Medra Volpi
Luxury Property Specialist
M: 303.378.1144 | medra@medravolpi.com
MedraVolpiRealEstate.com
Luxury Property Specialist
M: 303.378.1144 | medra@medravolpi.com
MedraVolpiRealEstate.com






