About
Stunning Denver Square home in Cheesman Park Area! Extensively renovated to accommodate modern living while maintaining old-world charm of original hardware and hardwood floors. The many windows let natural light flow through every room of this stunning home. The front porch is a welcoming entry. Opening the front door, you are greeted by the open floor plan and neutral and modern color palette. The first floor has a large entry hall with tall ceilings, updated powder room, large living room with fireplace that opens up to the dining area, renovated open concept kitchen with beautiful white shaker kitchen cabinets, professional gas stove, vent hood and leathered granite counters. The kitchen has access to a mudroom (could be used as reading area or office), that leads to the backyard. Upstairs you will find a primary bedroom suite with walk-in closet and fully updated bathroom, two large secondary bedrooms, an updated bathroom with clawfoot tub and laundry area. The basement with private access features a two bedroom apartment, updated kitchen, updated bathroom and laundry area. The fully fenced, low-maintenance back yard is your private oasis! Here you can relax in the shade provided by a large, covered patio or take a nap in a hammock. The home has one-car garage, two-car carport and two additional dedicated parking spots (long-term assumable lease with the next-door church). The home is located just blocks from shopping (King Sooper’s, Trader Joe’s), Botanical Gardens, local restaurants, coffee shops and more. Make this home yours -- consider renting out the basement for additional income.
.
Gallery
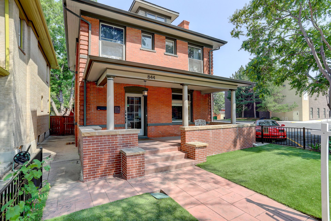
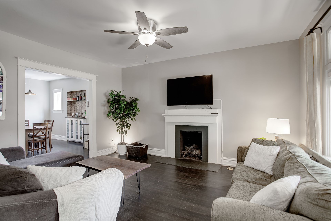
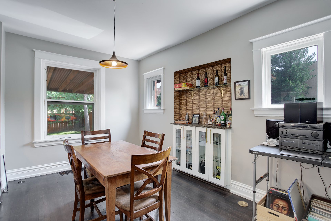
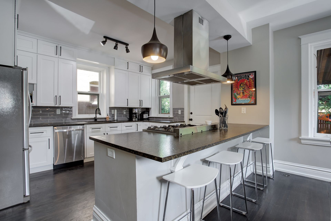
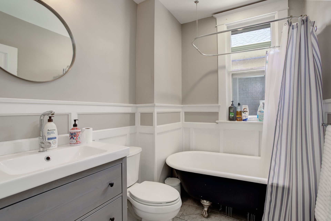
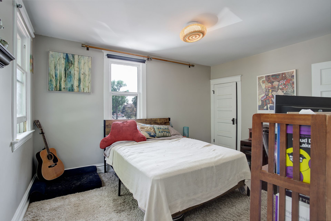
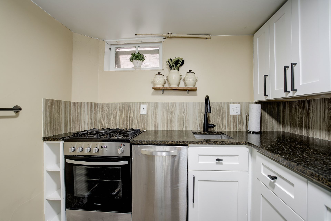
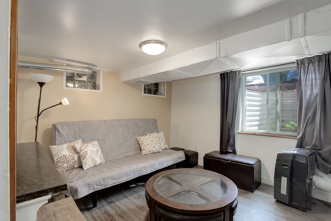
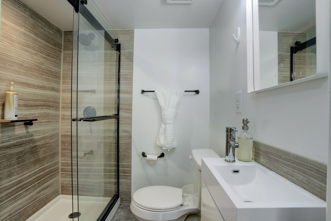
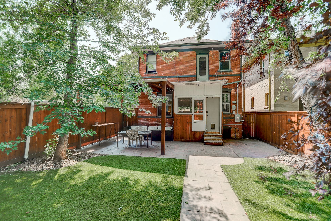
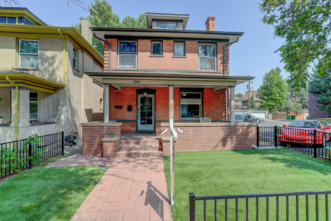
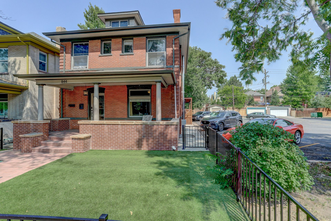
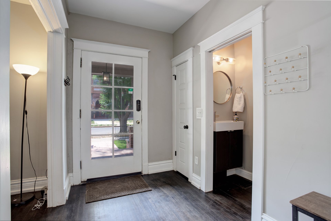
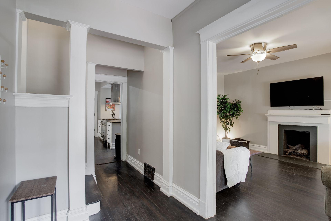
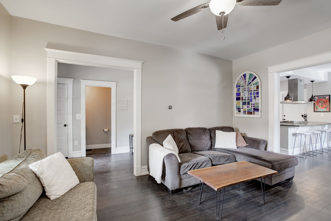
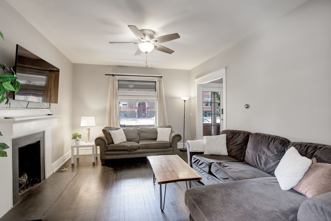
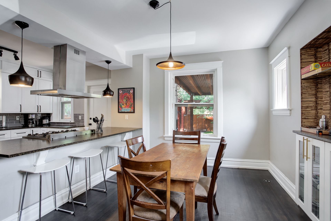
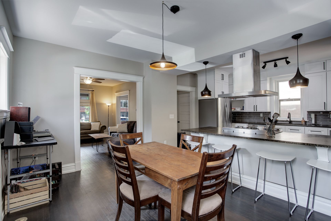
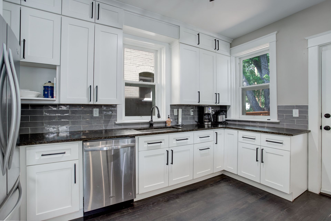
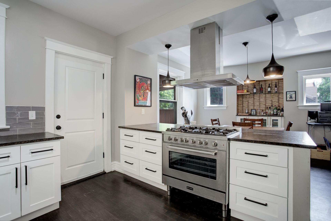
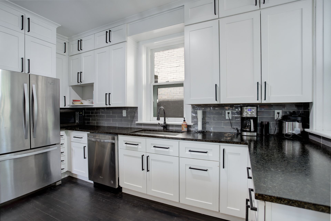
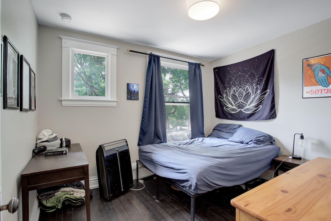
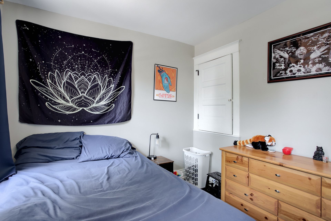
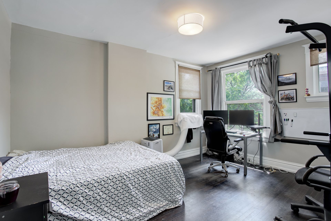
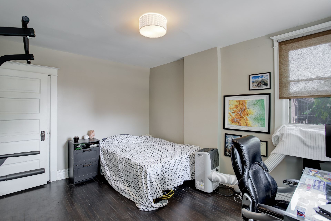
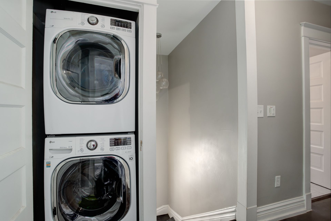
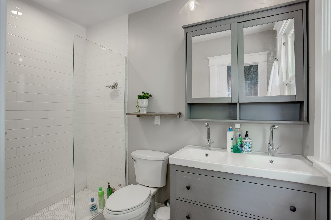
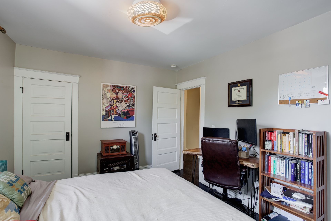
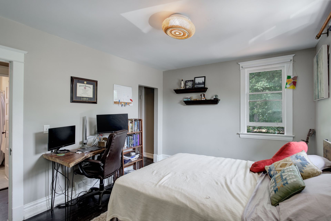
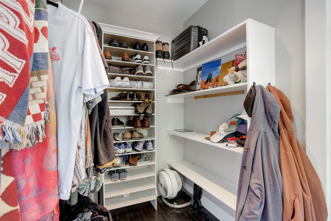
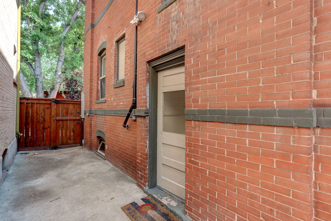
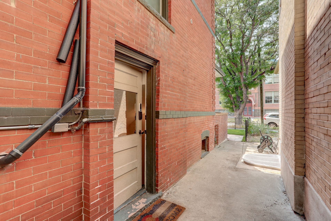
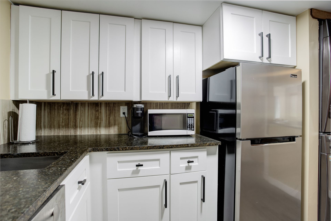
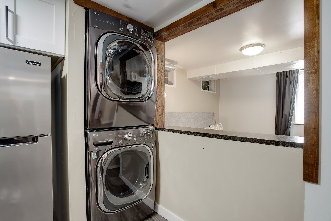
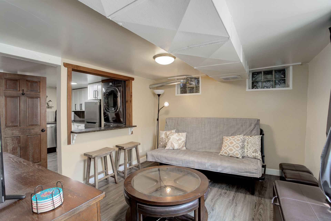
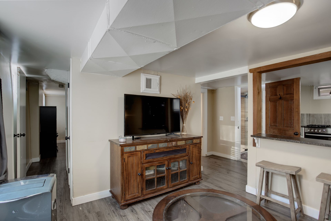
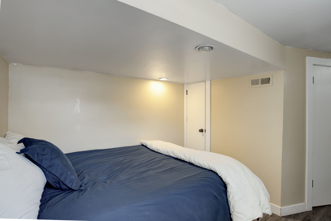
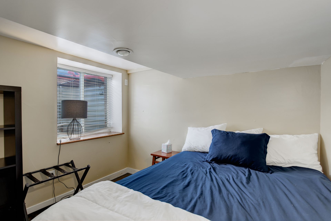
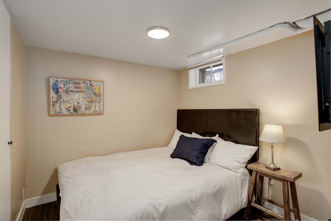
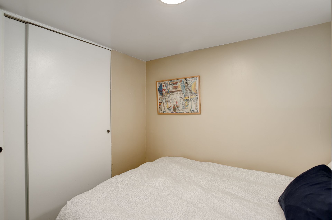
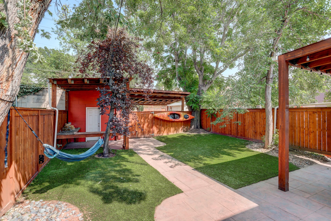
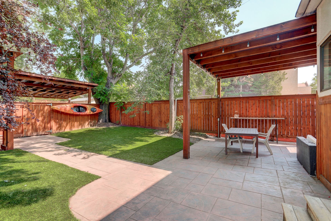
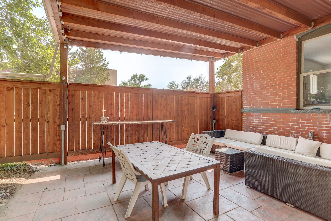
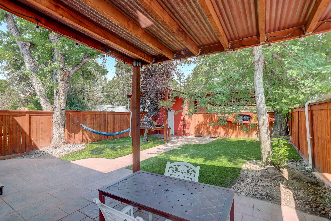
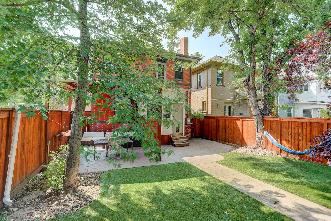
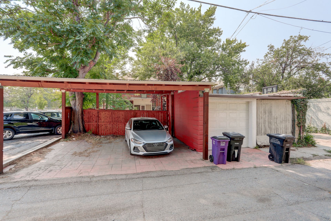
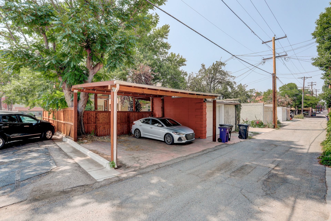
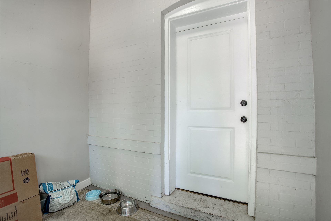
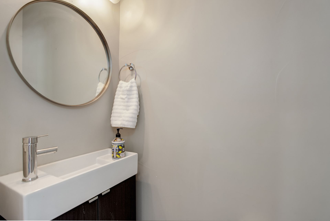
Overview
- Price: Offered at $1,100,000
- Living Space: 2322 Sq. Ft.
- Beds: 5
- Baths: 4
- Lot Size: 0.09 Acres
Location
Contact

GRI, SRES, PSA, CPRES, Probate
M: 303.995.6153 | lotte.radoor@cbrealty.com
Lotte.realtor





