About
Soaring ceilings, architectural detail, French doors, built-ins, shutters, central vacuum, water softener. Formal and casual dining. Heat ‘n Glo fireplace. Kitchen-centric center island has gleaming granite counters, cabinets with desk area and newer laminate flooring. Breakfast nook. Vaulted ceiling mastersuite features extended Retreat with mirrored closet doors. Separate walk-in closet. Master bath oval soak tub, tiled shower, water closet with privacy window. Both bathrooms boast double sinks, newer polished porcelain tiled floors. Bright cheery laundry room has both gas and electric hook ups and solar tube always on to come in from the XL 2 car garage with utility sink. Low maintenance grounds covered porch and back patio. Near 17-acre Jones Family Park. Original owners filled this home with love and now it’s your turn! Make your move.
Gallery
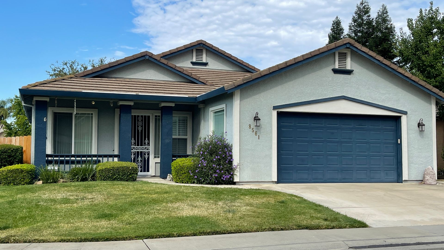
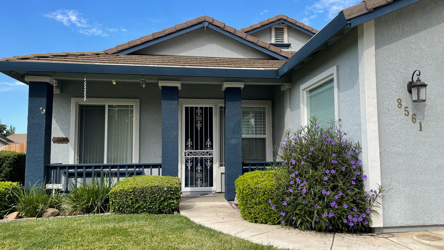
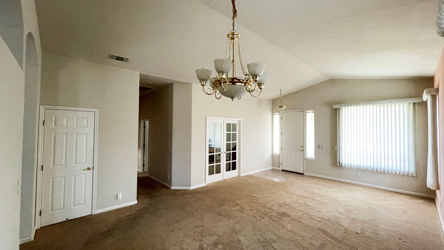
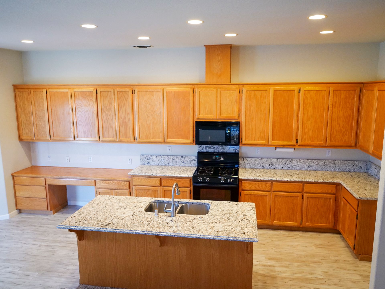
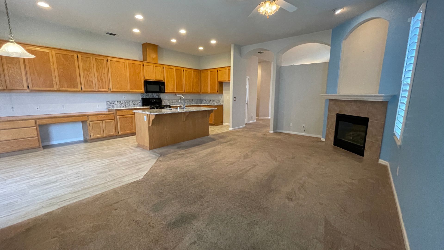
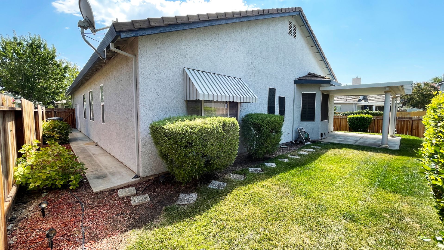
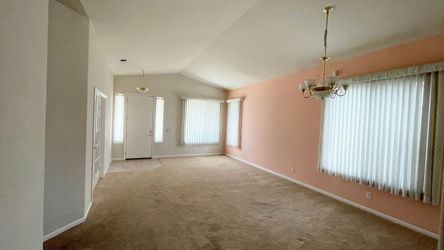
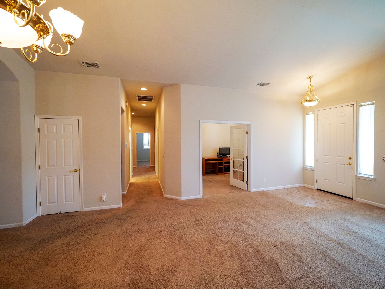
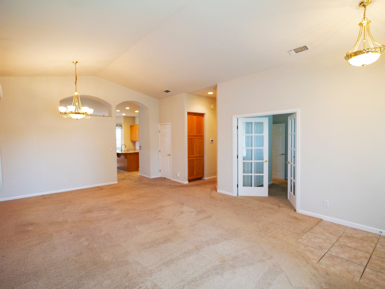
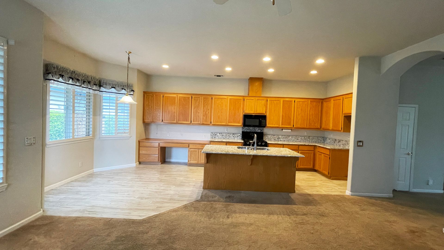
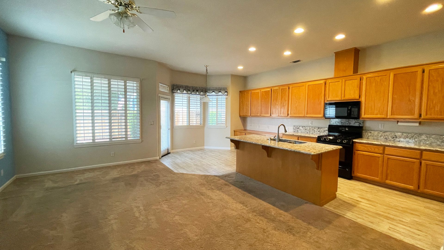
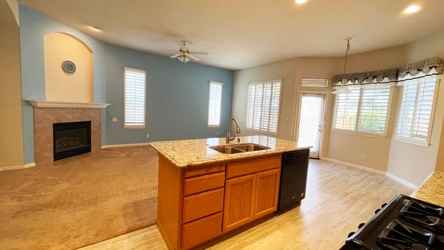
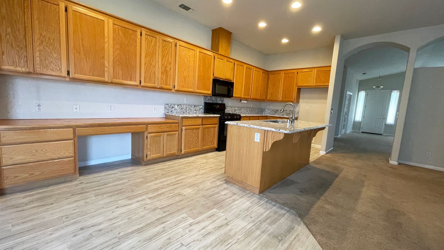
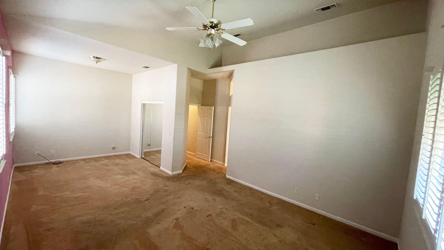
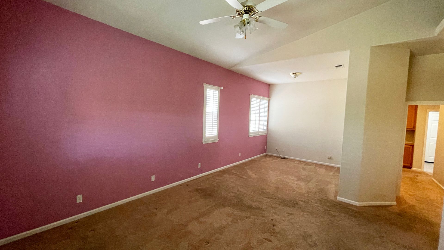
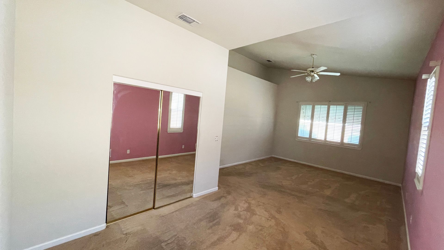
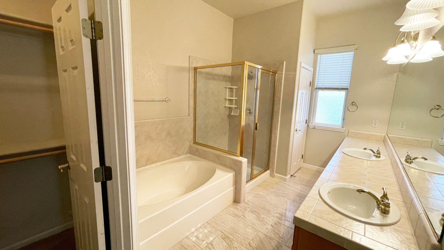
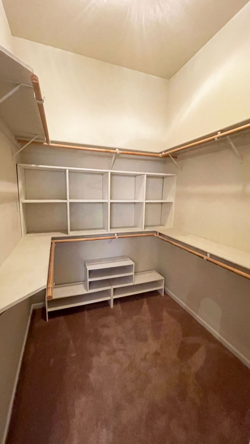
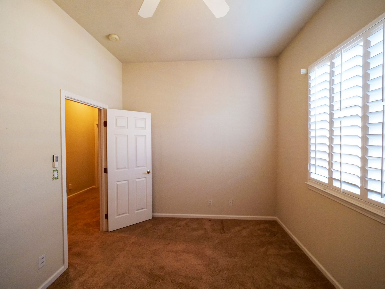
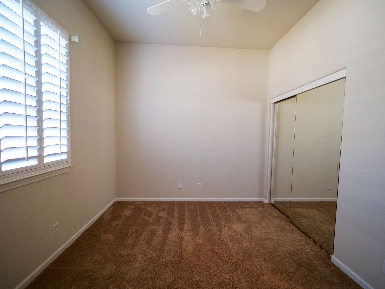
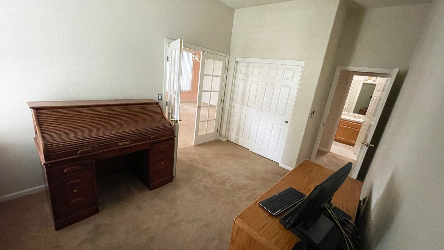

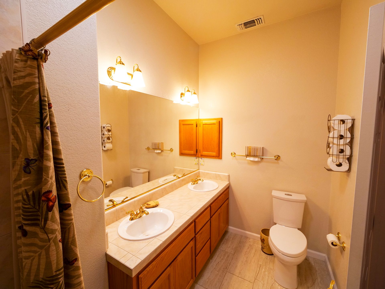
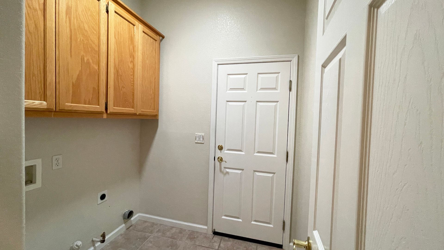
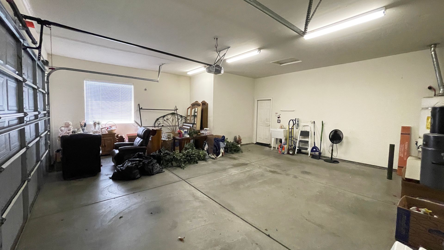
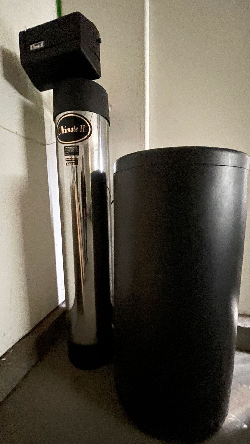
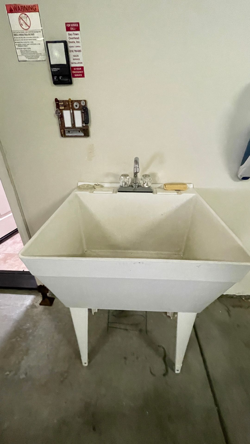
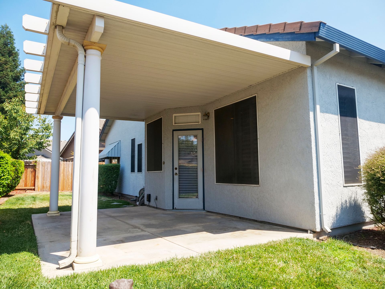
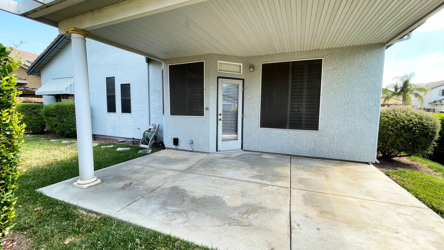
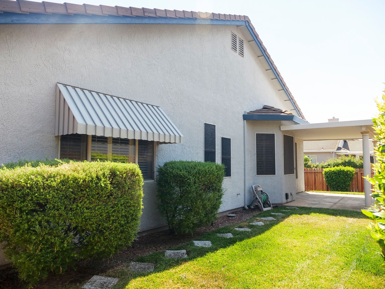
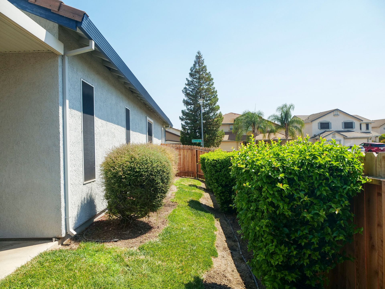
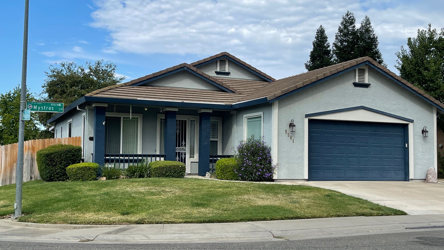
Overview
- Price: Offered at $580,000
- Living Space: 1975 Sq. Ft.
- Beds: 3
- Baths: 2
- Lot Size: 0.14 Sq. Ft.






