About
Come home to this immaculate ranch home in the coveted Colliers Hill neighborhood. This open floor plan boasts three bedrooms and two baths, an entertainer’s kitchen and a backyard with a covered porch. Upon entering the home, you will be welcomed by an entryway that leads you to a large dining area and open kitchen. The large designer kitchen has custom lighting, stainless steel appliances, quartz countertops and a large island. The covered patio is located off of the family room with a gas fireplace perfect for entertaining. The owner’s retreat has an en-suite and a large walk-in closet. This beautiful home has lots of designer upgrades and natural light. The built-in desk is a perfect work from home workspace. There are two additional large bedrooms on the main floor. Colliers Hill offers miles of trails and naturalized open spaces. The great community has tons of activities year-round with access to the clubhouse, pool, parks, playgrounds and trails. Great location, close to downtown Erie which provides plenty of shopping and restaurants for entertainment and easy access to major routes providing a convenient commute to Denver, Boulder and DIA. Don't miss out on this home with many upgrades, space for entertaining, functionality and location!
Gallery
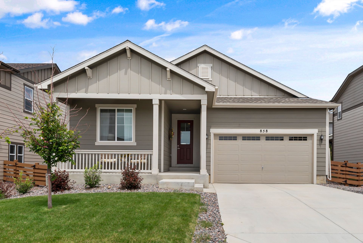
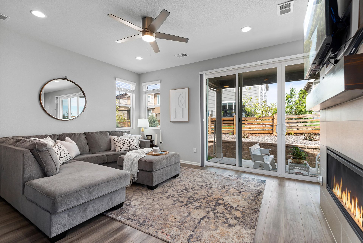
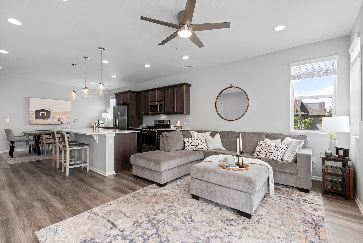
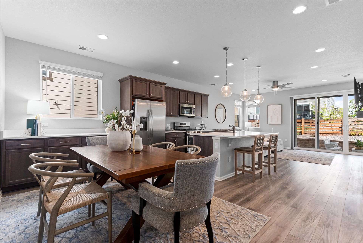
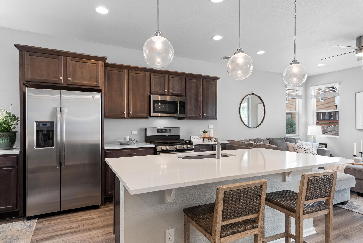
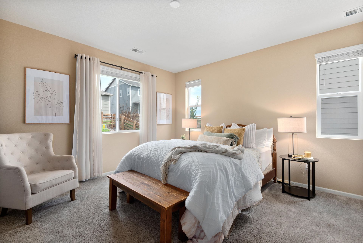
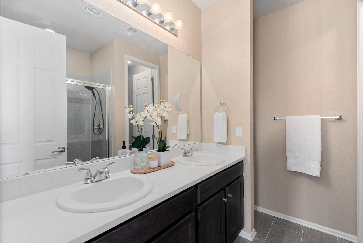
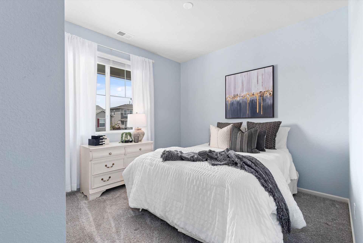
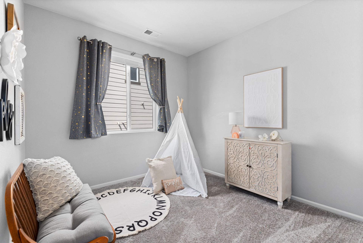
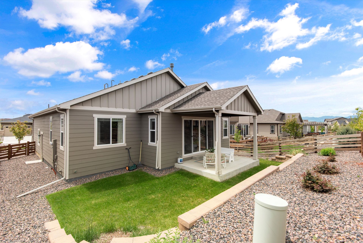
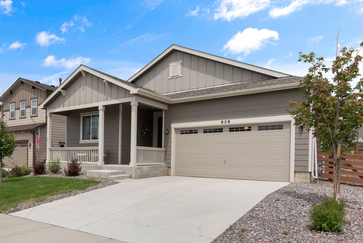
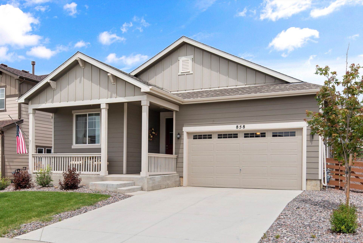
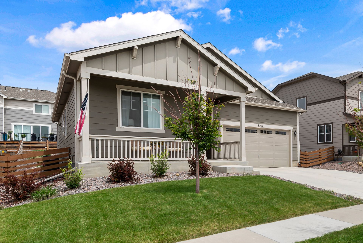
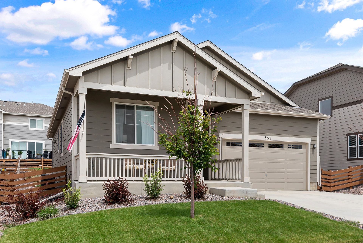
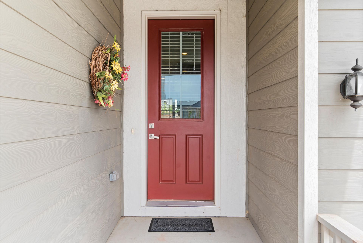
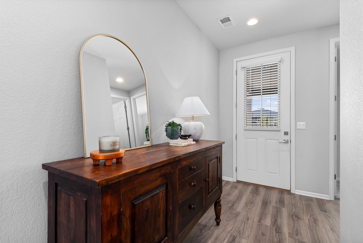
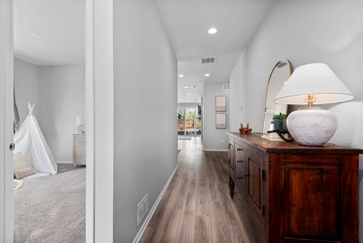
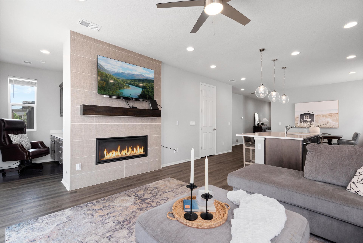
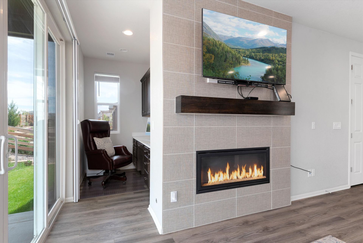
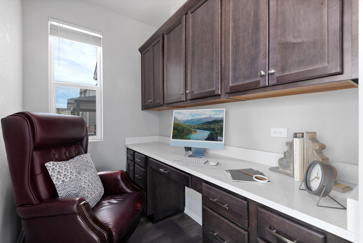
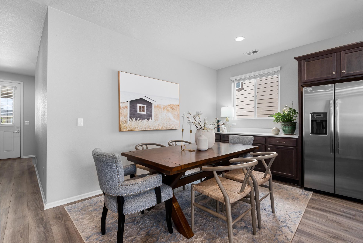
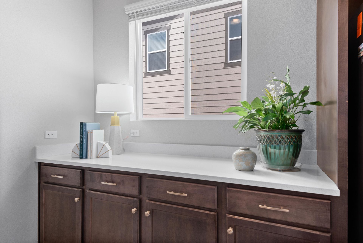
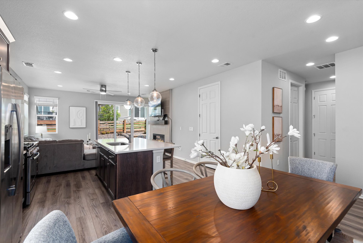
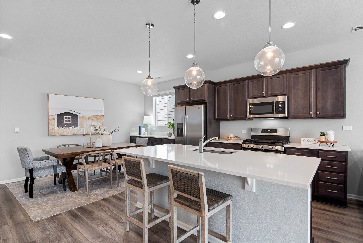
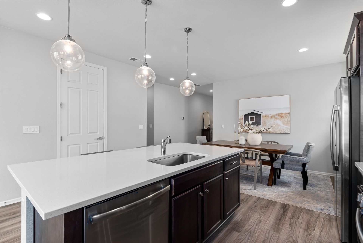
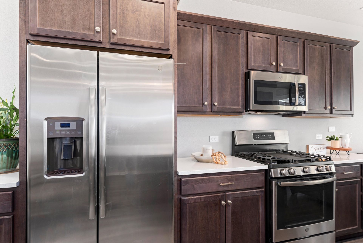
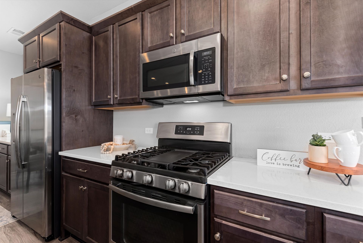
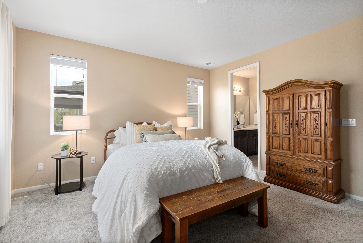
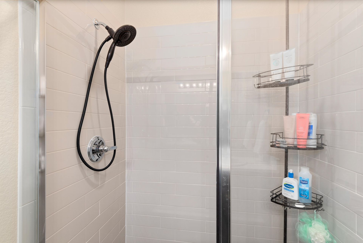
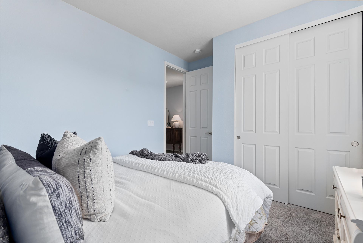
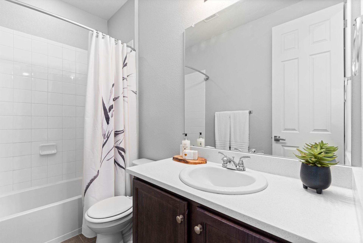
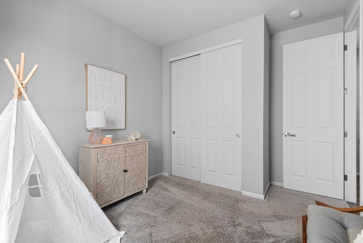
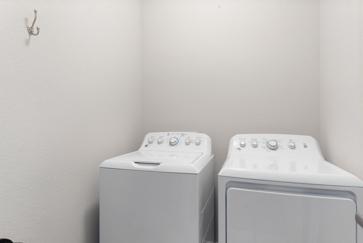
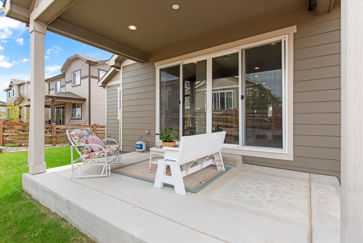
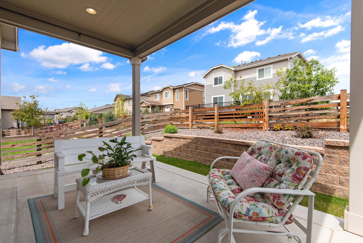
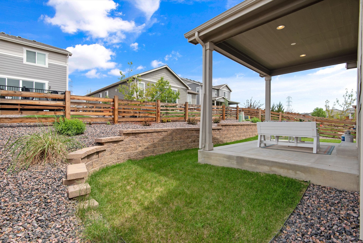
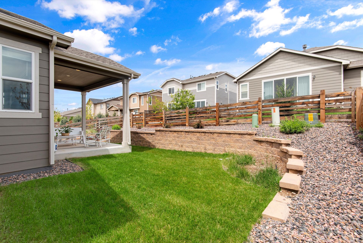
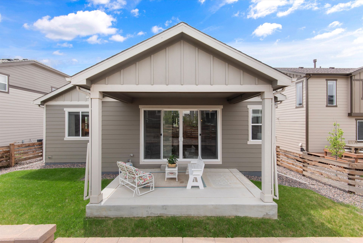
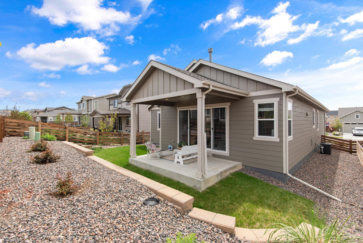
Overview
- Price: Price upon request
- Living Space: 1579 Sq. Ft.
- Bedrooms: 3
- Bathrooms: 2
Location
Contact

Jennifer Kiss
Broker Associate
M: 303.828.7472 | Jennifer@4sresidentialgroup.com
4SResidentialGroup.com
Broker Associate
M: 303.828.7472 | Jennifer@4sresidentialgroup.com
4SResidentialGroup.com


Michael Brassem
Broker Associate
M: 303.494.0990 | michael.brassem@cbrealty.com
4SResidentialGroup.com
Broker Associate
M: 303.494.0990 | michael.brassem@cbrealty.com
4SResidentialGroup.com






