About
This two-bedroom, two-bath condo combines modern elegance with the convenience of main-floor living. Nestled in a sought-after six-unit elevator building at the end of a peaceful cul-de-sac in Richmond Heights, this property is within the Ladue School District with easy access to highways, Clayton, shopping, and dining. The condo features a stunning kitchen remodel from 2023, complete with quartz countertops and a chic tile backsplash. Brazilian cherrywood floors enhance much of the space. Highlights include a main-floor laundry, a covered porch with a balcony, and a great room with a gas fireplace framed by marble. The primary suite boasts an en-suite bath. Recent updates include a new roof for the building installed a year ago. The property also includes two assigned garage spaces and a storage closet in the basement. With its single-level design, this condo is ideal for buyers of all ages. With a prime location, generous space, and modern amenities, this home offers outstanding value!
Gallery
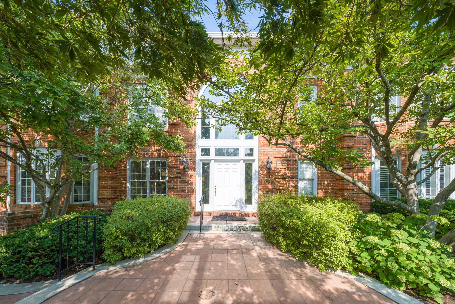
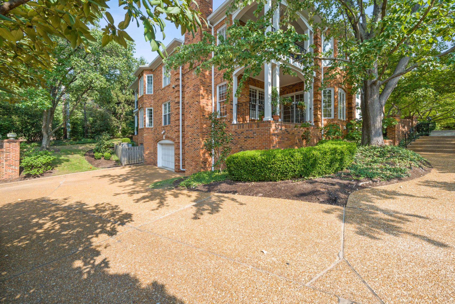
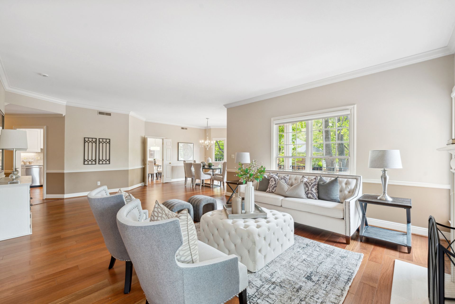
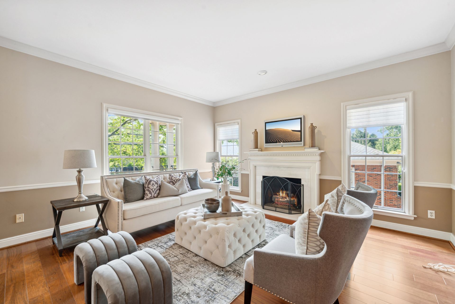
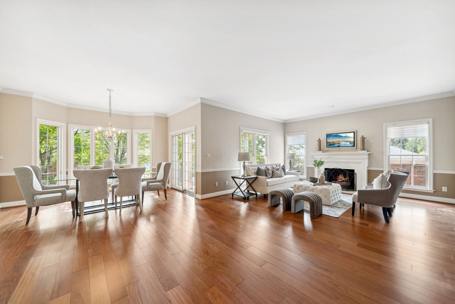
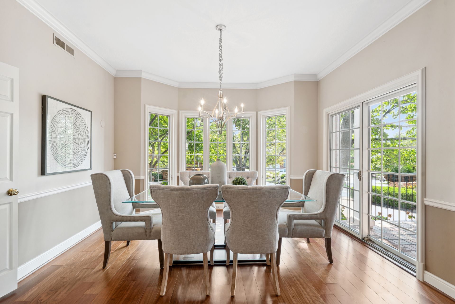
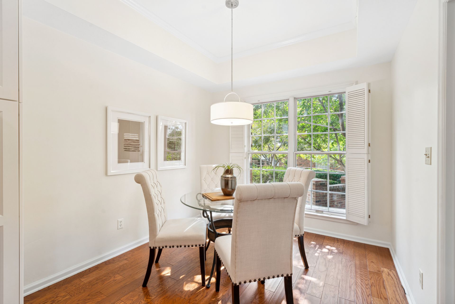
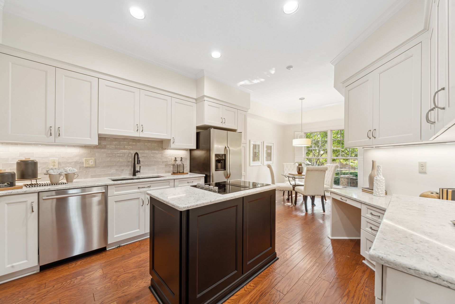
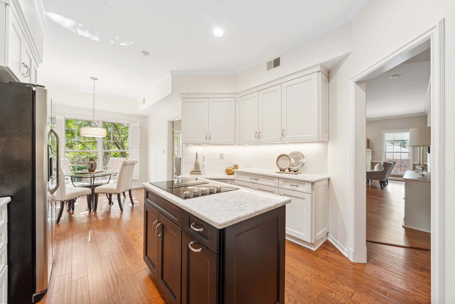
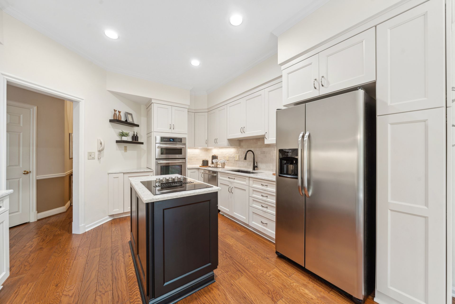
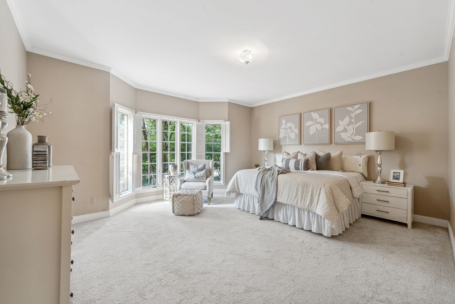
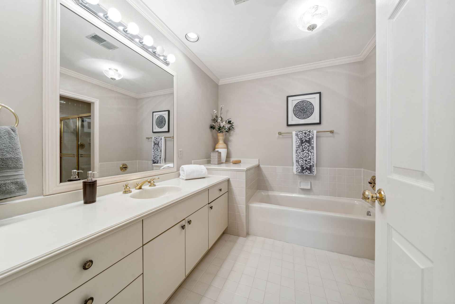
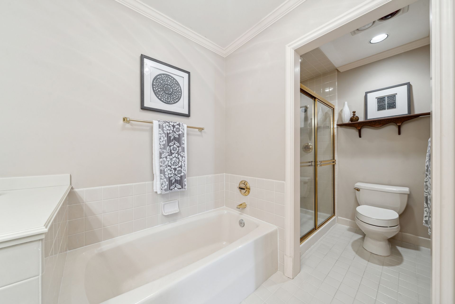
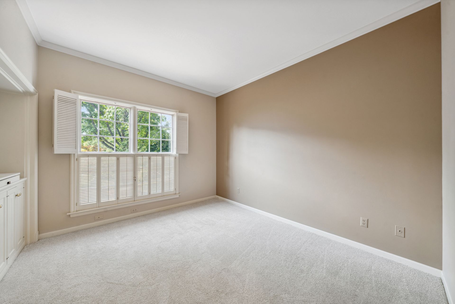
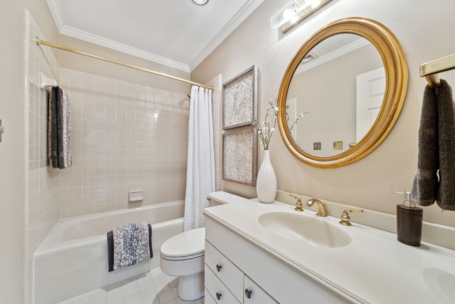
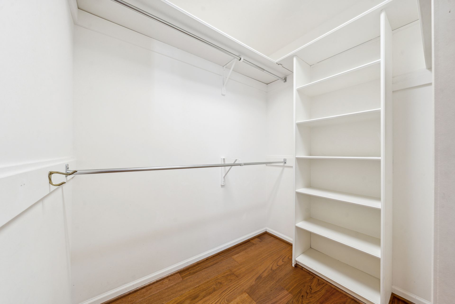
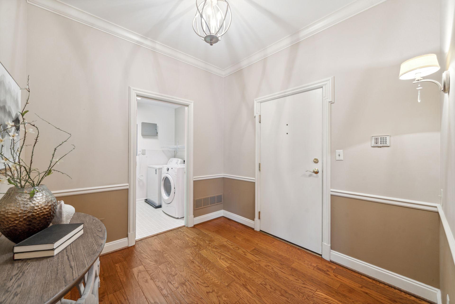
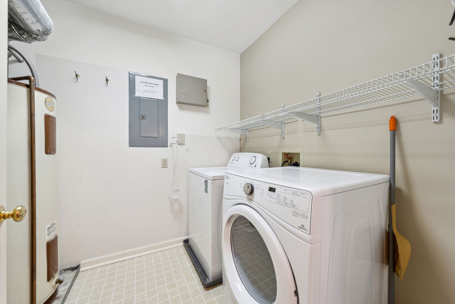
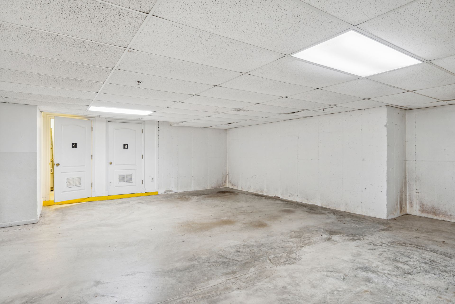
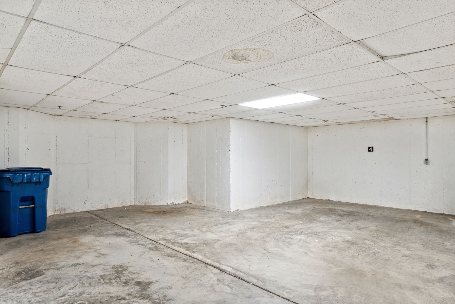
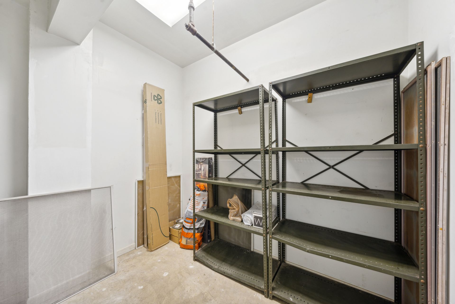
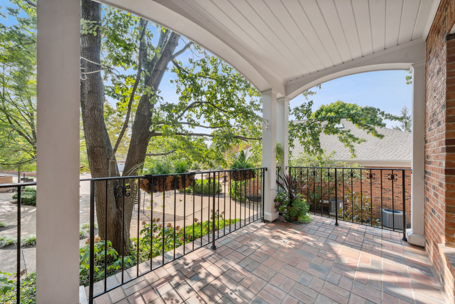
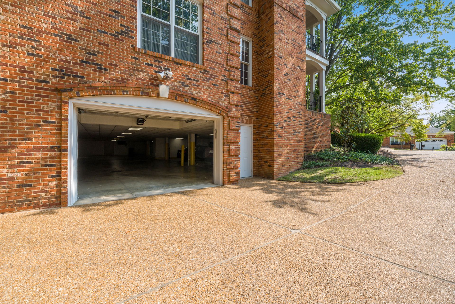
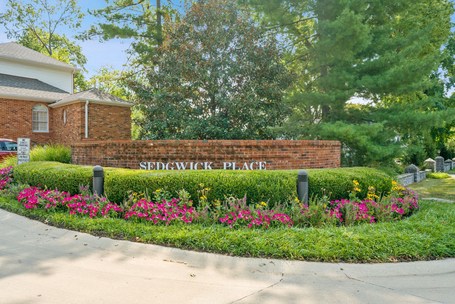
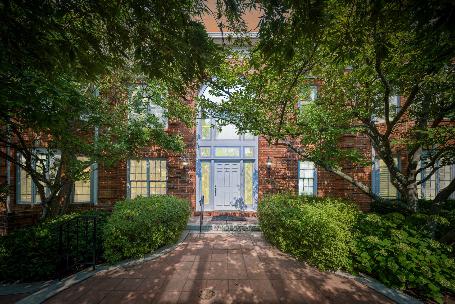
Overview
- Price: Offered at $575,000
- Living Space: 1872 Sq. Ft.
- Beds: 2
- Baths: 2




