About
This 1956 ranch-style home blends mid-century design with modern updates, set on nearly one acre of professionally landscaped grounds. Designed to highlight its stunning surroundings, the home features expansive insulated glass windows and an open layout. The sunken living room is a showstopper, with a floor-to-ceiling bow window spanning the front of the home. A marble fireplace with a propane stove adds warmth and charm.
The renovated kitchen, equipped with a propane Frigidaire chef's stove and pantry, opens to the dining and family rooms, all overlooking the deck and lush backyard. The remodeled primary bedroom includes a walk-in closet and ensuite bath with a stall shower. Two additional bedrooms offer large closets, while the updated hall bath has double sinks, tile flooring and a tub with a handheld shower. Dark-finish wood floors add warmth throughout, with durable finishes in the kitchen and baths.
Painted in updated colors, this well-maintained home boasts a four-year-old roof and newer mechanicals. The house-wide deck leads to a park-like backyard with stone walls, benches, and a tucked-away hot tub. A three-car garage and large driveway with a turnaround add convenience. The full walk-out basement features full-sized windows, storage, and expansion potential. Set back from the road, this stylish, move-in-ready retreat offers comfort, charm and privacy. Schedule your showing today!
The renovated kitchen, equipped with a propane Frigidaire chef's stove and pantry, opens to the dining and family rooms, all overlooking the deck and lush backyard. The remodeled primary bedroom includes a walk-in closet and ensuite bath with a stall shower. Two additional bedrooms offer large closets, while the updated hall bath has double sinks, tile flooring and a tub with a handheld shower. Dark-finish wood floors add warmth throughout, with durable finishes in the kitchen and baths.
Painted in updated colors, this well-maintained home boasts a four-year-old roof and newer mechanicals. The house-wide deck leads to a park-like backyard with stone walls, benches, and a tucked-away hot tub. A three-car garage and large driveway with a turnaround add convenience. The full walk-out basement features full-sized windows, storage, and expansion potential. Set back from the road, this stylish, move-in-ready retreat offers comfort, charm and privacy. Schedule your showing today!
Gallery
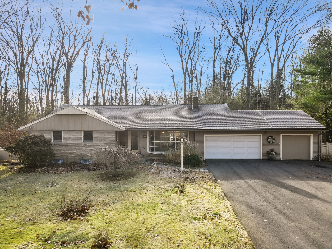
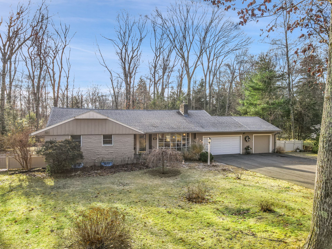
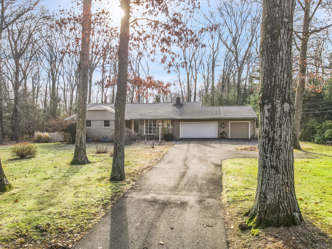
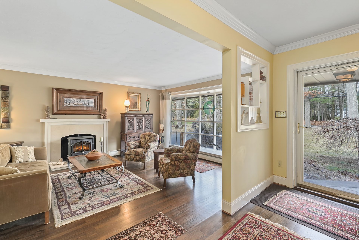
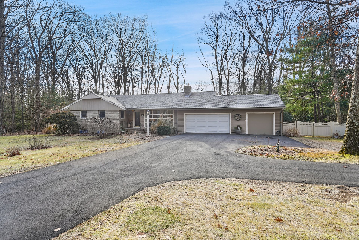
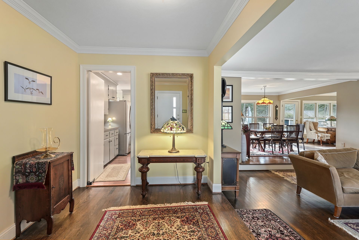
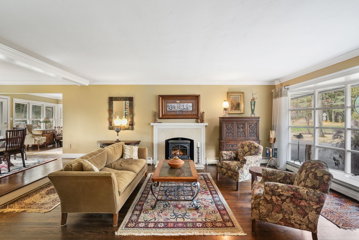
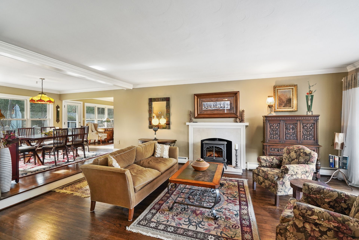
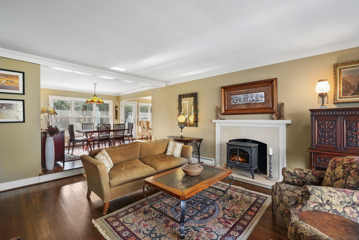
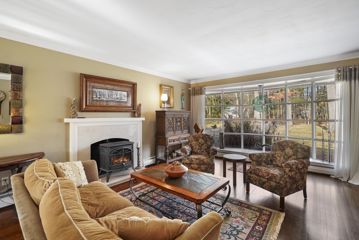
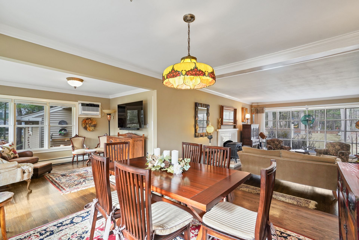
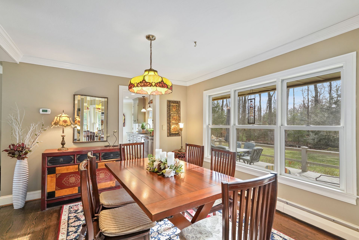
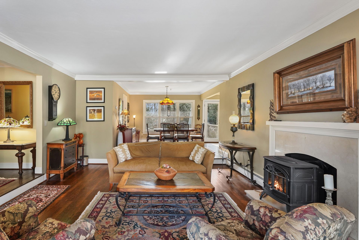
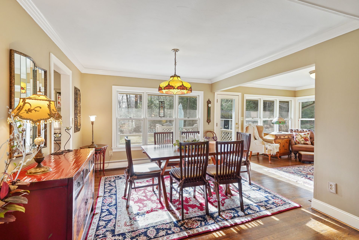
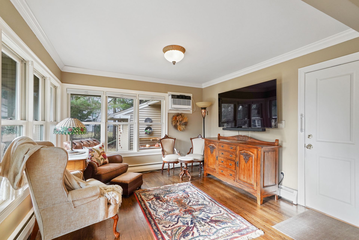
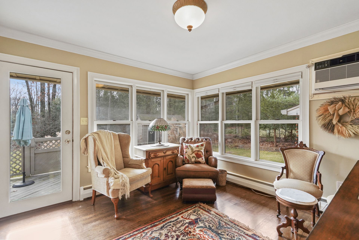
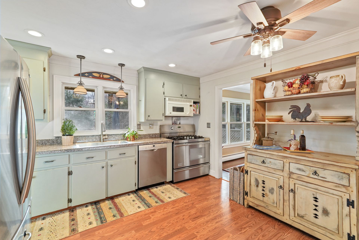
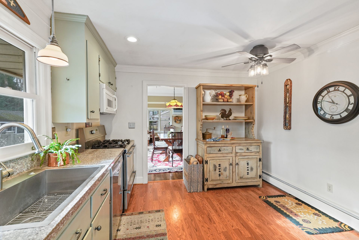
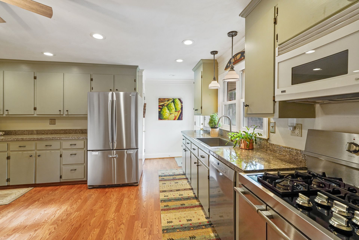
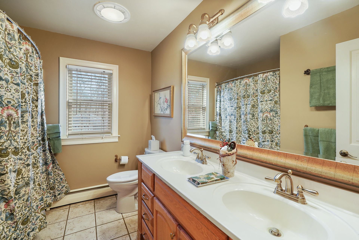
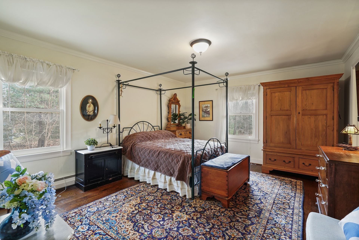
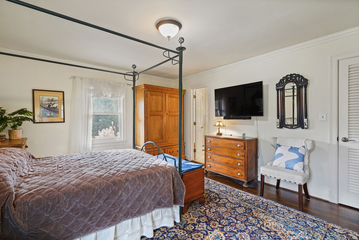
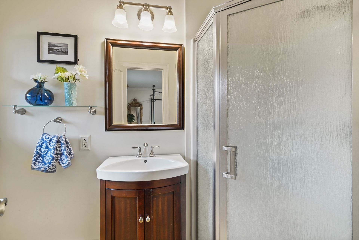
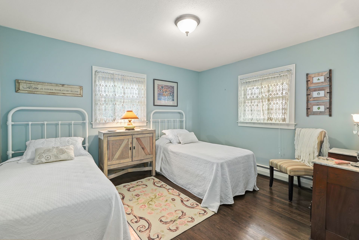
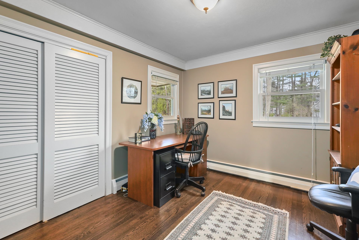
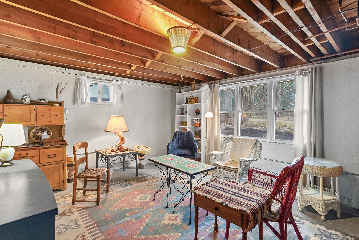
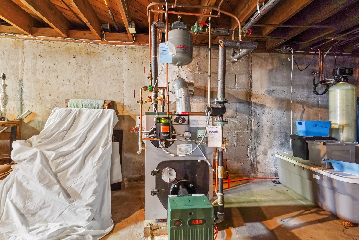
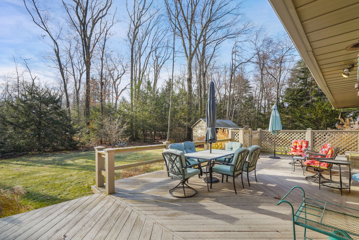
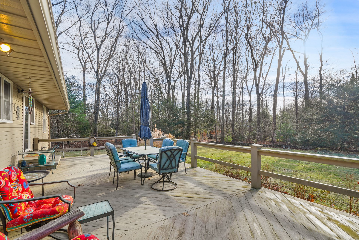
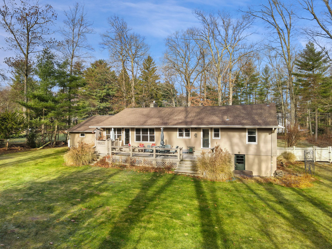
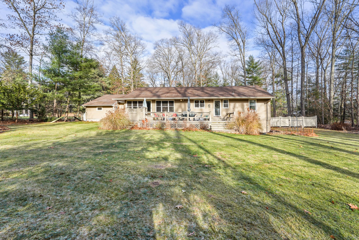
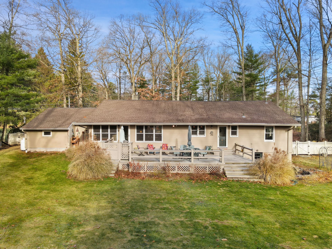
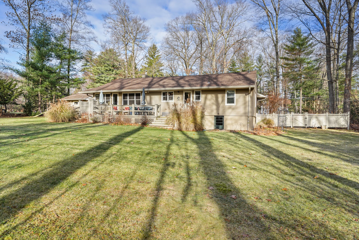
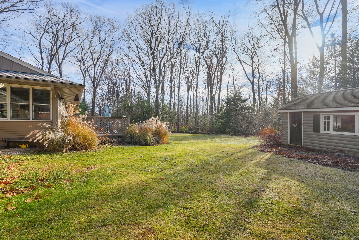
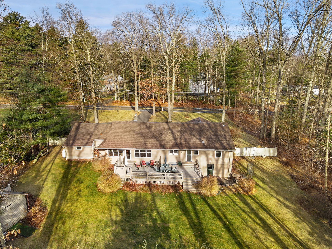
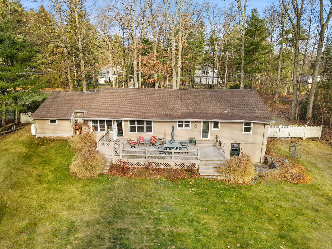
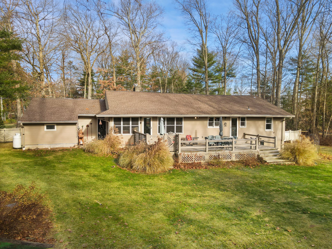
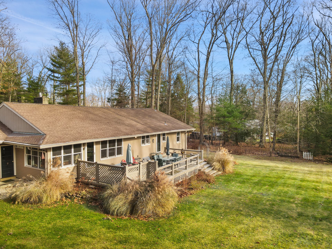
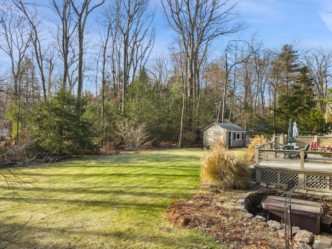
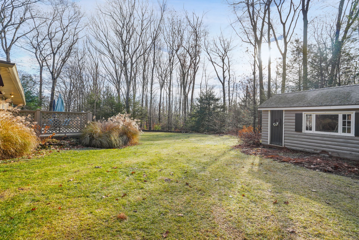
Overview
- Price: Listed at $499,900
- Living Space: 1815 Sq. Ft.
- Beds: 3
- Baths: 2
- Lot Size: 0.92 Acres
-
Buyer's Brokerage Compensation:
2%
Buyer's Brokerage Compensation not binding unless confirmed by separate agreement among applicable parties.
Location
Contact

Kate Gervais
SRES
M: 860.690.5467 | kate.gervais@cbrealty.com
992 Farmington Ave
West Hartford, CT 06107
KateGervais.com
SRES
M: 860.690.5467 | kate.gervais@cbrealty.com
992 Farmington Ave
West Hartford, CT 06107
KateGervais.com






